549 Foto di taverne con pavimento in cemento
Filtra anche per:
Budget
Ordina per:Popolari oggi
1 - 20 di 549 foto
1 di 3

The owners of this beautiful 1908 NE Portland home wanted to breathe new life into their unfinished basement and dysfunctional main-floor bathroom and mudroom. Our goal was to create comfortable and practical spaces, while staying true to the preferences of the homeowners and age of the home.
The existing half bathroom and mudroom were situated in what was originally an enclosed back porch. The homeowners wanted to create a full bathroom on the main floor, along with a functional mudroom off the back entrance. Our team completely gutted the space, reframed the walls, leveled the flooring, and installed upgraded amenities, including a solid surface shower, custom cabinetry, blue tile and marmoleum flooring, and Marvin wood windows.
In the basement, we created a laundry room, designated workshop and utility space, and a comfortable family area to shoot pool. The renovated spaces are now up-to-code with insulated and finished walls, heating & cooling, epoxy flooring, and refurbished windows.
The newly remodeled spaces achieve the homeowner's desire for function, comfort, and to preserve the unique quality & character of their 1908 residence.

Ispirazione per una grande taverna industriale interrata con pareti bianche, pavimento in cemento, camino classico e cornice del camino in mattoni

Basement game room focused on retro style games, slot machines, pool table. Owners wanted an open feel with a little more industrial and modern appeal, therefore we left the ceiling unfinished. The floors are an epoxy type finish that allows for high traffic usage, easy clean up and no need to replace carpet in the long term.

Immagine di un'ampia taverna minimalista interrata con pavimento in cemento, pareti grigie, camino classico, cornice del camino piastrellata e pavimento grigio
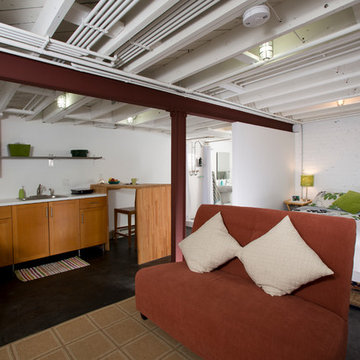
Greg Hadley
Foto di una grande taverna classica con sbocco, pareti bianche, pavimento in cemento, nessun camino e pavimento nero
Foto di una grande taverna classica con sbocco, pareti bianche, pavimento in cemento, nessun camino e pavimento nero

Ispirazione per una grande taverna country seminterrata con pareti bianche, pavimento in cemento e camino classico

An entertainment paradise. This "speak easy" bar and entertainment space packs a punch. Taking you back to the prohibition era, with authentic materials of that period.
What was once a finished basement, complete with bedrooms and a den is now an adult playground.

Immagine di una grande taverna design con sbocco, pareti beige, pavimento in cemento, nessun camino, pavimento marrone e sala giochi
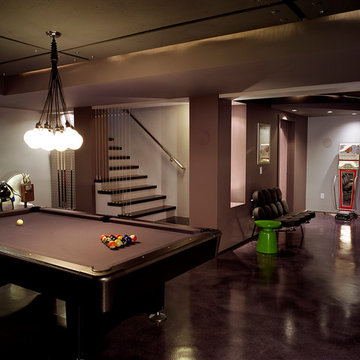
Tom Watson Photography
Ispirazione per una grande taverna minimalista interrata con pavimento grigio, pareti grigie e pavimento in cemento
Ispirazione per una grande taverna minimalista interrata con pavimento grigio, pareti grigie e pavimento in cemento

Derek Sergison
Idee per una piccola taverna moderna interrata con pareti bianche, pavimento in cemento, nessun camino e pavimento grigio
Idee per una piccola taverna moderna interrata con pareti bianche, pavimento in cemento, nessun camino e pavimento grigio

Designed by Nathan Taylor and J. Kent Martin of Obelisk Home -
Photos by Randy Colwell
Esempio di una grande taverna boho chic con pareti beige, pavimento in cemento, nessun camino e sbocco
Esempio di una grande taverna boho chic con pareti beige, pavimento in cemento, nessun camino e sbocco

Leslie Brown
Foto di una grande taverna classica con sbocco, pavimento in cemento, camino classico, cornice del camino in mattoni e pavimento grigio
Foto di una grande taverna classica con sbocco, pavimento in cemento, camino classico, cornice del camino in mattoni e pavimento grigio

Lower Level Living/Media Area features white oak walls, custom, reclaimed limestone fireplace surround, and media wall - Scandinavian Modern Interior - Indianapolis, IN - Trader's Point - Architect: HAUS | Architecture For Modern Lifestyles - Construction Manager: WERK | Building Modern - Christopher Short + Paul Reynolds - Photo: HAUS | Architecture - Photo: Premier Luxury Electronic Lifestyles

Designed by Beatrice M. Fulford-Jones
Spectacular luxury condominium in Metro Boston.
Immagine di una piccola taverna moderna seminterrata con pareti bianche, pavimento in cemento e pavimento grigio
Immagine di una piccola taverna moderna seminterrata con pareti bianche, pavimento in cemento e pavimento grigio

View of entry revealing the exposed beam and utilization of space under the stairs to display an incredible collection of red wine.
Esempio di una taverna industriale di medie dimensioni con sbocco, pareti grigie, pavimento in cemento, camino lineare Ribbon, cornice del camino piastrellata e pavimento grigio
Esempio di una taverna industriale di medie dimensioni con sbocco, pareti grigie, pavimento in cemento, camino lineare Ribbon, cornice del camino piastrellata e pavimento grigio
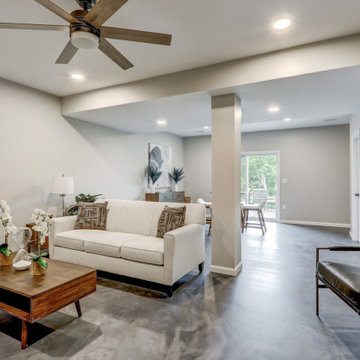
Basement remodel with epoxy floors
Ispirazione per una taverna industriale di medie dimensioni con sbocco, pareti beige, pavimento in cemento e pavimento grigio
Ispirazione per una taverna industriale di medie dimensioni con sbocco, pareti beige, pavimento in cemento e pavimento grigio
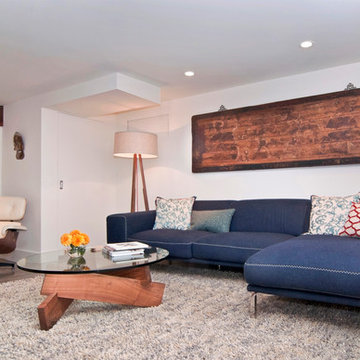
Derek Sergison
Immagine di una piccola taverna moderna interrata con pareti bianche, pavimento in cemento, nessun camino e pavimento grigio
Immagine di una piccola taverna moderna interrata con pareti bianche, pavimento in cemento, nessun camino e pavimento grigio
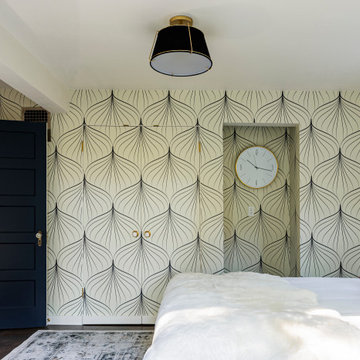
The graphic wallpaper in this basement guest room creates a stunning focal wall, while concealing the hidden closet door.
Idee per una grande taverna boho chic seminterrata con pareti blu, pavimento in cemento, pavimento grigio e carta da parati
Idee per una grande taverna boho chic seminterrata con pareti blu, pavimento in cemento, pavimento grigio e carta da parati
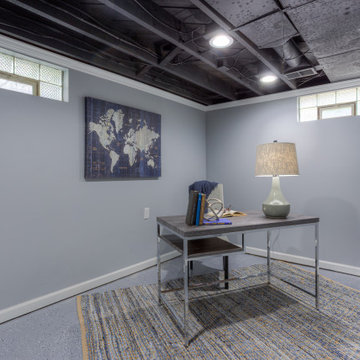
Previously unfinished and unusable basement transformed into a comforting office space with open and ceiling painted black to provide the illusion of a higher ceiling and epoxied floors.
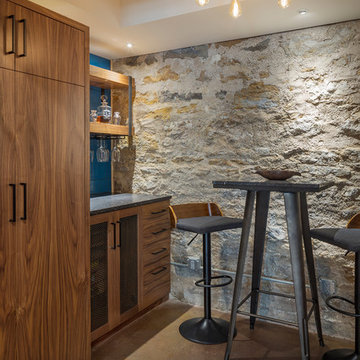
The details of this integrated design utilized wood, stone, steel, and glass together seamlessly in this modern basement remodel. The natural walnut paneling provides warmth against the stone walls and cement floor. The communal walnut table centers the room and is a short walk out of the garage style patio door for some fresh air. An entertainers dream was designed and carried out in this beautiful lower level retreat.
549 Foto di taverne con pavimento in cemento
1