2.202 Foto di taverne con pavimento in cemento
Filtra anche per:
Budget
Ordina per:Popolari oggi
61 - 80 di 2.202 foto
1 di 2
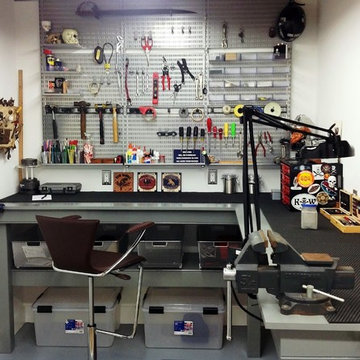
Harry Blanchard
Ispirazione per una piccola taverna minimal con sbocco, pareti bianche, pavimento in cemento e nessun camino
Ispirazione per una piccola taverna minimal con sbocco, pareti bianche, pavimento in cemento e nessun camino

Derek Sergison
Idee per una piccola taverna moderna interrata con pareti bianche, pavimento in cemento, nessun camino e pavimento grigio
Idee per una piccola taverna moderna interrata con pareti bianche, pavimento in cemento, nessun camino e pavimento grigio
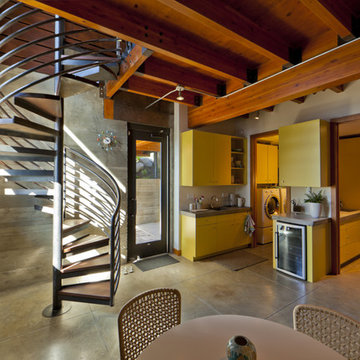
The goal of the project was to create a modern log cabin on Coeur D’Alene Lake in North Idaho. Uptic Studios considered the combined occupancy of two families, providing separate spaces for privacy and common rooms that bring everyone together comfortably under one roof. The resulting 3,000-square-foot space nestles into the site overlooking the lake. A delicate balance of natural materials and custom amenities fill the interior spaces with stunning views of the lake from almost every angle.
The whole project was featured in Jan/Feb issue of Design Bureau Magazine.
See the story here:
http://www.wearedesignbureau.com/projects/cliff-family-robinson/

Lower Level Living/Media Area features white oak walls, custom, reclaimed limestone fireplace surround, and media wall - Scandinavian Modern Interior - Indianapolis, IN - Trader's Point - Architect: HAUS | Architecture For Modern Lifestyles - Construction Manager: WERK | Building Modern - Christopher Short + Paul Reynolds - Photo: HAUS | Architecture - Photo: Premier Luxury Electronic Lifestyles
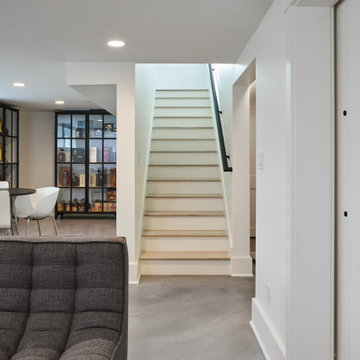
Black and white basement with home gym, bar and concrete floors.
Foto di una taverna chic di medie dimensioni con angolo bar, pareti bianche, pavimento in cemento e pavimento grigio
Foto di una taverna chic di medie dimensioni con angolo bar, pareti bianche, pavimento in cemento e pavimento grigio

The homeowners had a very specific vision for their large daylight basement. To begin, Neil Kelly's team, led by Portland Design Consultant Fabian Genovesi, took down numerous walls to completely open up the space, including the ceilings, and removed carpet to expose the concrete flooring. The concrete flooring was repaired, resurfaced and sealed with cracks in tact for authenticity. Beams and ductwork were left exposed, yet refined, with additional piping to conceal electrical and gas lines. Century-old reclaimed brick was hand-picked by the homeowner for the east interior wall, encasing stained glass windows which were are also reclaimed and more than 100 years old. Aluminum bar-top seating areas in two spaces. A media center with custom cabinetry and pistons repurposed as cabinet pulls. And the star of the show, a full 4-seat wet bar with custom glass shelving, more custom cabinetry, and an integrated television-- one of 3 TVs in the space. The new one-of-a-kind basement has room for a professional 10-person poker table, pool table, 14' shuffleboard table, and plush seating.
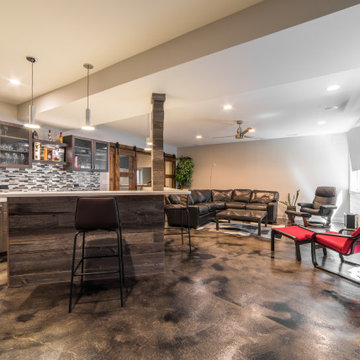
Immagine di una grande taverna boho chic interrata con angolo bar, pavimento in cemento, camino classico, cornice del camino in cemento e pavimento multicolore

Finished basement featuring alternating linear lighting, perimeter toe kick lighting, and linear shelf lighting.
Esempio di una taverna minimalista interrata con home theatre, pareti beige, pavimento in cemento, pavimento grigio e soffitto in legno
Esempio di una taverna minimalista interrata con home theatre, pareti beige, pavimento in cemento, pavimento grigio e soffitto in legno

Designed by Beatrice M. Fulford-Jones
Spectacular luxury condominium in Metro Boston.
Immagine di una piccola taverna moderna seminterrata con pareti bianche, pavimento in cemento e pavimento grigio
Immagine di una piccola taverna moderna seminterrata con pareti bianche, pavimento in cemento e pavimento grigio
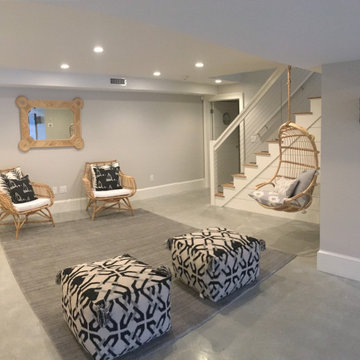
Immagine di un'ampia taverna stile marinaro con sbocco, pareti grigie, pavimento in cemento e pavimento grigio

View of entry revealing the exposed beam and utilization of space under the stairs to display an incredible collection of red wine.
Esempio di una taverna industriale di medie dimensioni con sbocco, pareti grigie, pavimento in cemento, camino lineare Ribbon, cornice del camino piastrellata e pavimento grigio
Esempio di una taverna industriale di medie dimensioni con sbocco, pareti grigie, pavimento in cemento, camino lineare Ribbon, cornice del camino piastrellata e pavimento grigio
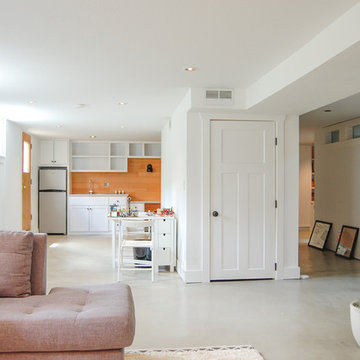
A basement reconfiguration and remodel in a 1924 SE Portland bungalow.
A custom designed built-in covers the full length across the back wall of the room, adding visual interest and practical storage. A modern gate-leg table with storage drawers is the perfect play space for 2 young, active boys obsessed with legos.
Shaker style cabinets, reclaimed wood wall, black accents, modern light fixtures and polished concrete floors.
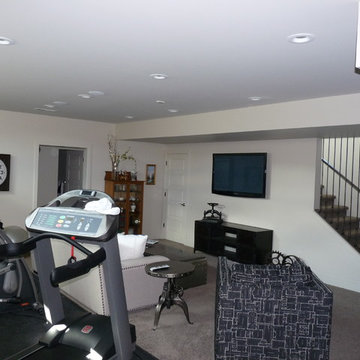
Steve Wells
Foto di una taverna design interrata di medie dimensioni con pareti beige e pavimento in cemento
Foto di una taverna design interrata di medie dimensioni con pareti beige e pavimento in cemento

Architect: Grouparchitect.
General Contractor: S2 Builders.
Photography: Grouparchitect.
Ispirazione per una piccola taverna stile americano interrata con pareti verdi, pavimento in cemento e nessun camino
Ispirazione per una piccola taverna stile americano interrata con pareti verdi, pavimento in cemento e nessun camino
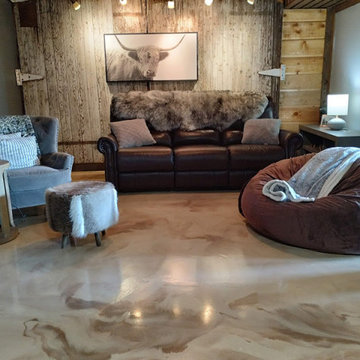
The client wanted the floor to match the "modern rustic" look of the house. The browns were a good choice.
Immagine di una taverna rustica di medie dimensioni con pavimento in cemento e pavimento marrone
Immagine di una taverna rustica di medie dimensioni con pavimento in cemento e pavimento marrone
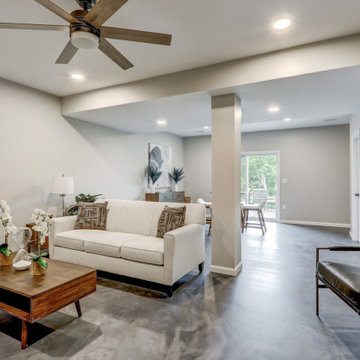
Basement remodel with epoxy floors
Ispirazione per una taverna industriale di medie dimensioni con sbocco, pareti beige, pavimento in cemento e pavimento grigio
Ispirazione per una taverna industriale di medie dimensioni con sbocco, pareti beige, pavimento in cemento e pavimento grigio
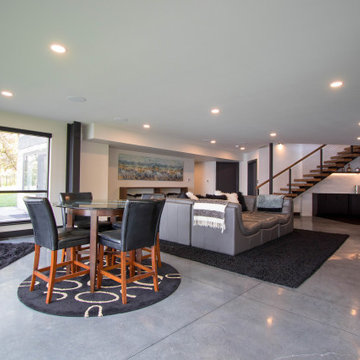
Foto di una taverna moderna con sbocco, angolo bar, pareti grigie e pavimento in cemento
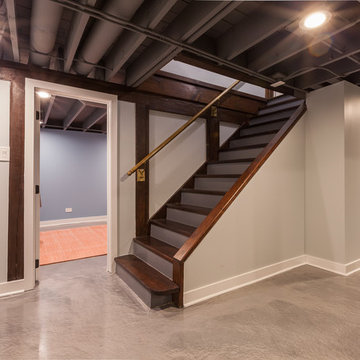
Foto di una taverna minimalista seminterrata di medie dimensioni con pareti grigie, pavimento in cemento, nessun camino e pavimento blu
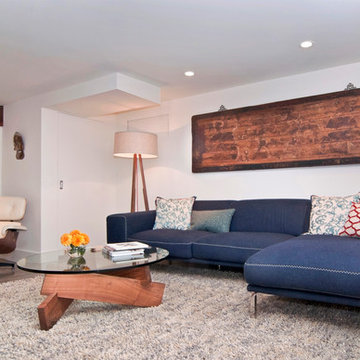
Derek Sergison
Immagine di una piccola taverna moderna interrata con pareti bianche, pavimento in cemento, nessun camino e pavimento grigio
Immagine di una piccola taverna moderna interrata con pareti bianche, pavimento in cemento, nessun camino e pavimento grigio
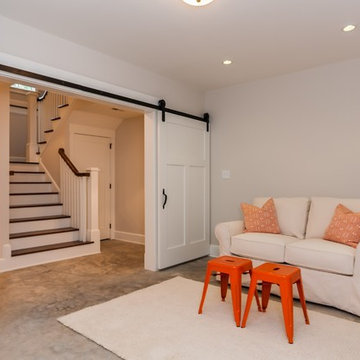
Foto di una taverna country di medie dimensioni con pareti beige e pavimento in cemento
2.202 Foto di taverne con pavimento in cemento
4