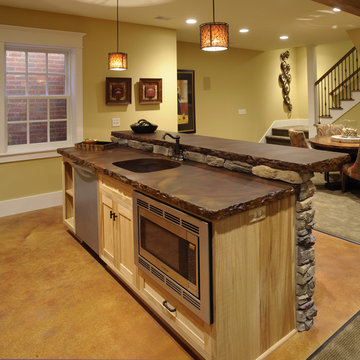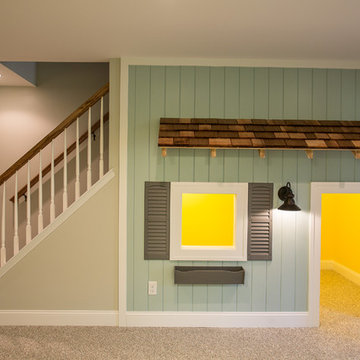11.504 Foto di taverne con moquette
Filtra anche per:
Budget
Ordina per:Popolari oggi
201 - 220 di 11.504 foto
1 di 2
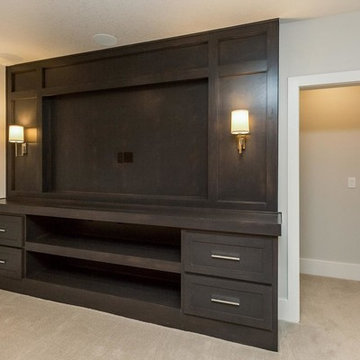
Esempio di una taverna classica seminterrata di medie dimensioni con pareti grigie, moquette e nessun camino

No detail was missed in creating this elegant family basement. Features include stone fireplace with alder mantle, custom built ins, and custom site built redwood wine rack.

Friends and neighbors of an owner of Four Elements asked for help in redesigning certain elements of the interior of their newer home on the main floor and basement to better reflect their tastes and wants (contemporary on the main floor with a more cozy rustic feel in the basement). They wanted to update the look of their living room, hallway desk area, and stairway to the basement. They also wanted to create a 'Game of Thrones' themed media room, update the look of their entire basement living area, add a scotch bar/seating nook, and create a new gym with a glass wall. New fireplace areas were created upstairs and downstairs with new bulkheads, new tile & brick facades, along with custom cabinets. A beautiful stained shiplap ceiling was added to the living room. Custom wall paneling was installed to areas on the main floor, stairway, and basement. Wood beams and posts were milled & installed downstairs, and a custom castle-styled barn door was created for the entry into the new medieval styled media room. A gym was built with a glass wall facing the basement living area. Floating shelves with accent lighting were installed throughout - check out the scotch tasting nook! The entire home was also repainted with modern but warm colors. This project turned out beautiful!

The goal of the finished outcome for this basement space was to create several functional areas and keep the lux factor high. The large media room includes a games table in one corner, large Bernhardt sectional sofa, built-in custom shelves with House of Hackney wallpaper, a jib (hidden) door that includes an electric remote controlled fireplace, the original stamped brick wall that was plastered and painted to appear vintage, and plenty of wall moulding.
Down the hall you will find a cozy mod-traditional bedroom for guests with its own full bath. The large egress window allows ample light to shine through. Be sure to notice the custom drop ceiling - a highlight of the space.
The finished basement also includes a large studio space as well as a workshop.
There is approximately 1000sf of functioning space which includes 3 walk-in storage areas and mechanicals room.
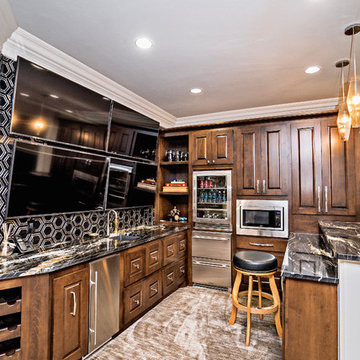
Ispirazione per una grande taverna mediterranea interrata con pareti grigie, moquette, nessun camino e pavimento marrone
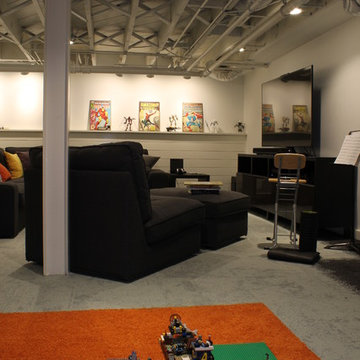
QPhoto
Immagine di una taverna chic interrata di medie dimensioni con pareti bianche, moquette, nessun camino e pavimento grigio
Immagine di una taverna chic interrata di medie dimensioni con pareti bianche, moquette, nessun camino e pavimento grigio
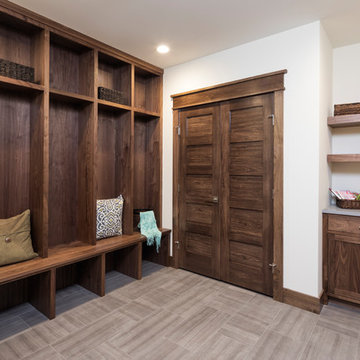
Mudroom, entry from garage features great storage space with seated bench area and cubby areas for storage - Photo by Landmark Photography
Foto di una taverna minimalista con sbocco, pareti bianche, moquette e pavimento grigio
Foto di una taverna minimalista con sbocco, pareti bianche, moquette e pavimento grigio
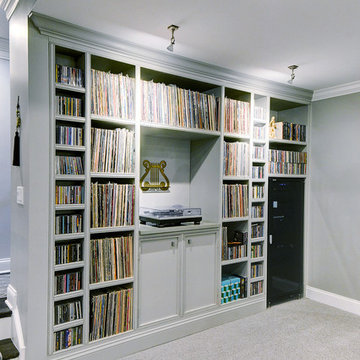
By turning the original staircase, we allowed for this wonderful area to create a music lovers dream space. Custom designed album/CD storage houses the owner's massive collection perfectly. Cubby for the Sonos system, and a custom height for the turntable, allows for a perfect audio setup.
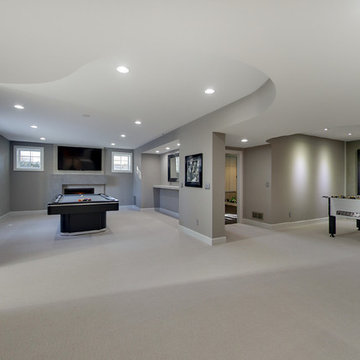
Spacecrafting
Foto di una taverna contemporanea interrata di medie dimensioni con pareti grigie, moquette, camino classico e cornice del camino in cemento
Foto di una taverna contemporanea interrata di medie dimensioni con pareti grigie, moquette, camino classico e cornice del camino in cemento
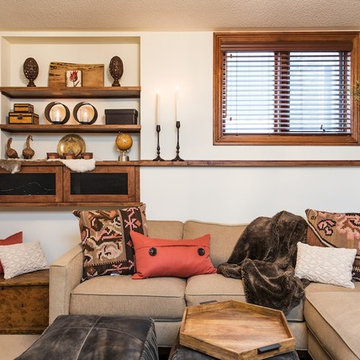
Clay Dolan
Ispirazione per una taverna tradizionale seminterrata di medie dimensioni con pareti beige, moquette e camino classico
Ispirazione per una taverna tradizionale seminterrata di medie dimensioni con pareti beige, moquette e camino classico
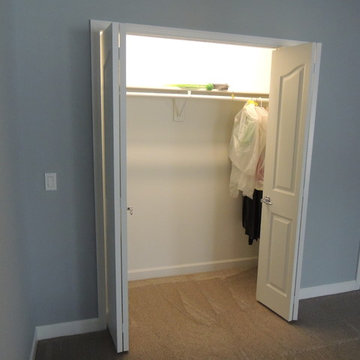
Foto di una taverna chic seminterrata di medie dimensioni con pareti grigie, moquette e nessun camino
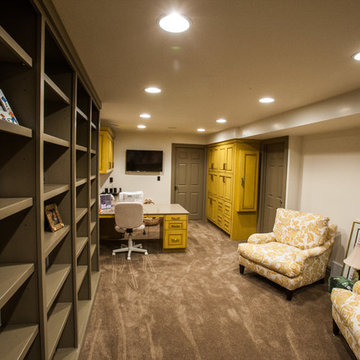
Basement Remodel completed by Fine Remodel & Construction.
Reading room, Sewing room and storage area
Foto di una taverna classica di medie dimensioni con pareti beige, moquette e nessun camino
Foto di una taverna classica di medie dimensioni con pareti beige, moquette e nessun camino
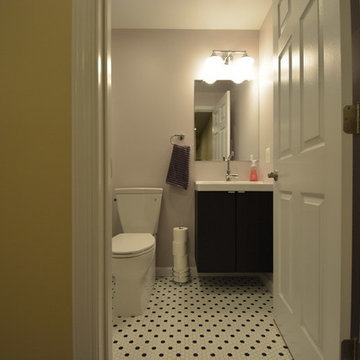
Immagine di una grande taverna tradizionale con sbocco, pareti gialle, moquette, nessun camino e pavimento multicolore
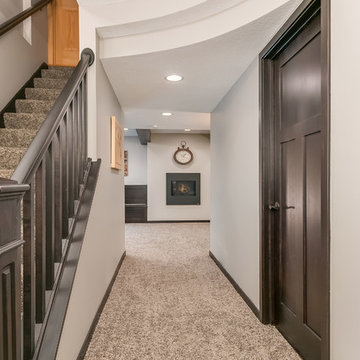
©Finished Basement Company
Idee per una grande taverna chic con moquette, sbocco, pareti grigie, camino lineare Ribbon, cornice del camino in metallo e pavimento beige
Idee per una grande taverna chic con moquette, sbocco, pareti grigie, camino lineare Ribbon, cornice del camino in metallo e pavimento beige
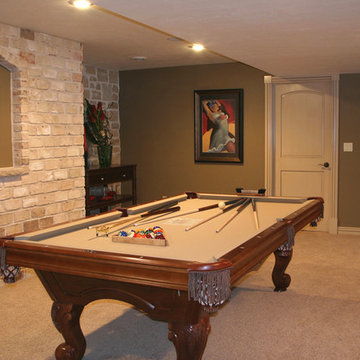
Idee per una taverna tradizionale interrata di medie dimensioni con pareti grigie, moquette, nessun camino e pavimento beige
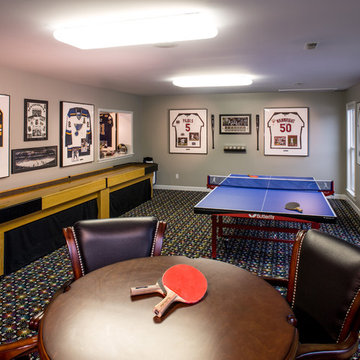
The basement of a St. Louis, Missouri split-level ranch house is remodeled for an intense focus on recreation and entertaining. Upscale and striking finishes are the backdrop for a bar, kitchenette and home theater. Other recreational delights include this game room with a shuffleboard table, ping pong table and poker table. Plenty of wall room to display the owner's sports jerseys, and a pass through to the adjacent pinball arcade.
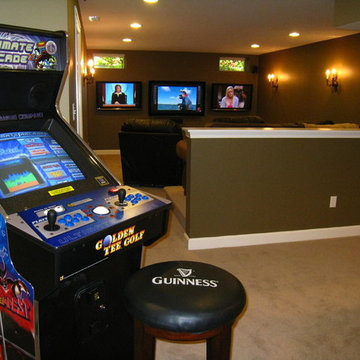
Esempio di una taverna chic interrata di medie dimensioni con nessun camino, pareti verdi, moquette e pavimento marrone
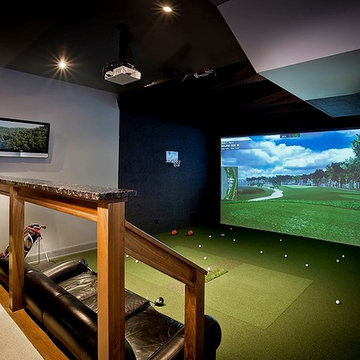
Golf Simulator room and media room
Photo by Don Schulte
Idee per una taverna minimal di medie dimensioni con pareti nere, moquette e pavimento verde
Idee per una taverna minimal di medie dimensioni con pareti nere, moquette e pavimento verde
11.504 Foto di taverne con moquette
11
