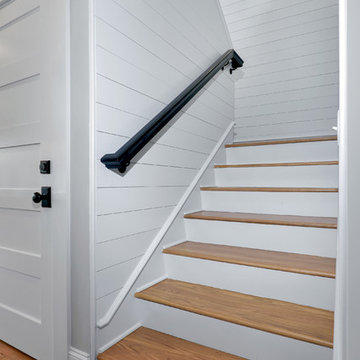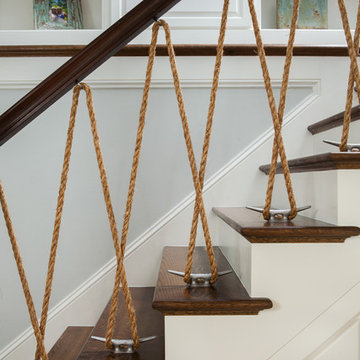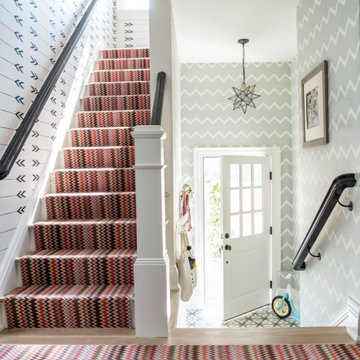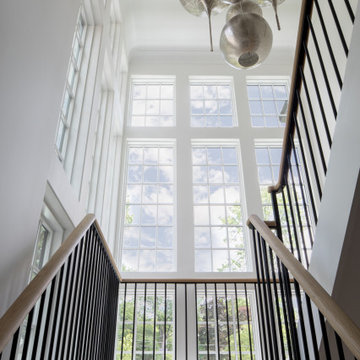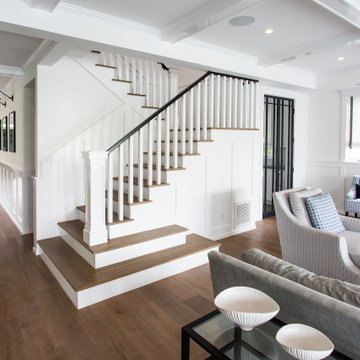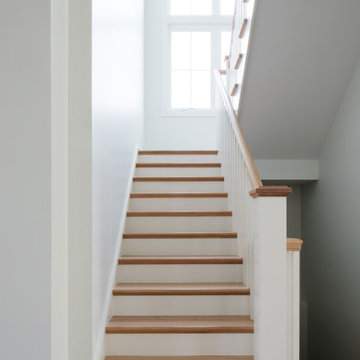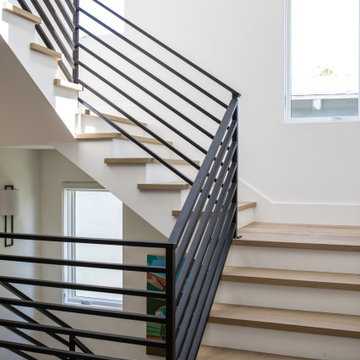10.676 Foto di scale stile marinaro
Filtra anche per:
Budget
Ordina per:Popolari oggi
201 - 220 di 10.676 foto
1 di 2
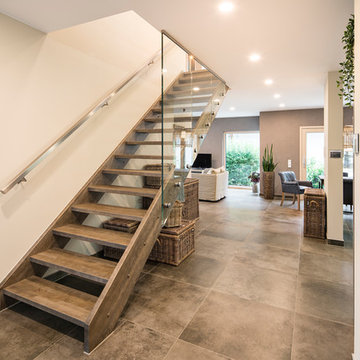
Eingangsbereich im Musterhaus MEDLEY 3.0 in Fellbach
© FingerHaus GmbH
Foto di una scala a rampa dritta stile marino di medie dimensioni con pedata in legno verniciato, nessuna alzata e parapetto in materiali misti
Foto di una scala a rampa dritta stile marino di medie dimensioni con pedata in legno verniciato, nessuna alzata e parapetto in materiali misti
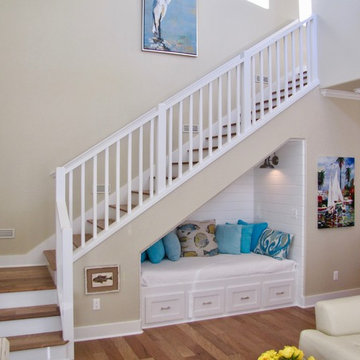
Immagine di una scala a "L" stile marinaro di medie dimensioni con pedata in legno, alzata in legno verniciato e parapetto in legno
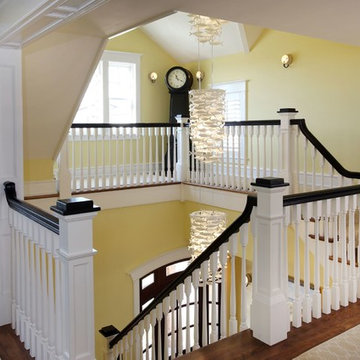
Esempio di una grande scala a "U" stile marino con pedata in legno, parapetto in legno e alzata in legno verniciato
Trova il professionista locale adatto per il tuo progetto
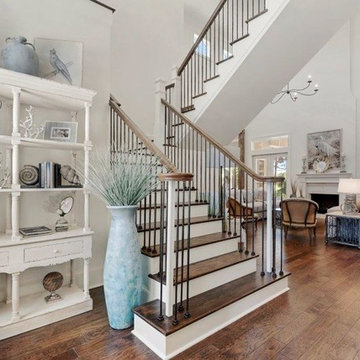
Destin Custom Home Builders
Idee per una scala a "U" stile marinaro con pedata in legno e alzata in legno verniciato
Idee per una scala a "U" stile marinaro con pedata in legno e alzata in legno verniciato
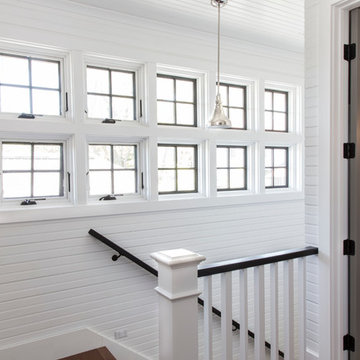
Brad Olechnowicz
Foto di una scala a rampa dritta costiera di medie dimensioni con pedata in legno, alzata in legno e parapetto in legno
Foto di una scala a rampa dritta costiera di medie dimensioni con pedata in legno, alzata in legno e parapetto in legno
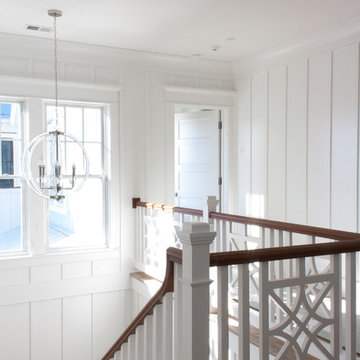
View of the upper stairwell in this young families home. Photo by Amanda Keough
Idee per una scala costiera
Idee per una scala costiera
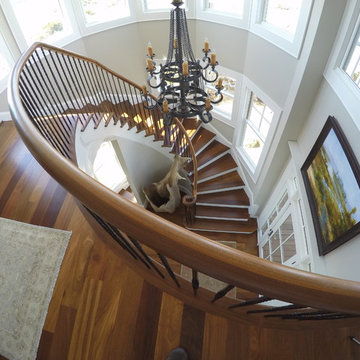
Immagine di una grande scala curva stile marinaro con pedata in legno e alzata in legno verniciato
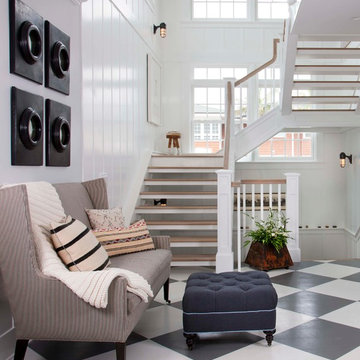
Stairs to the second floor and roof deck in the Coastal Living Showhouse
Immagine di una scala costiera con pedata in legno e nessuna alzata
Immagine di una scala costiera con pedata in legno e nessuna alzata
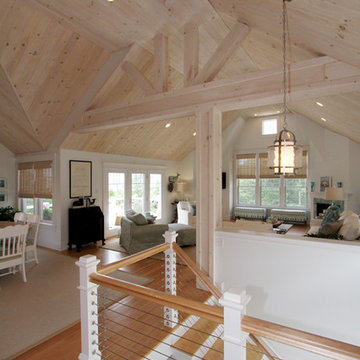
Ispirazione per una scala a "U" stile marino con alzata in legno verniciato e pedata in legno
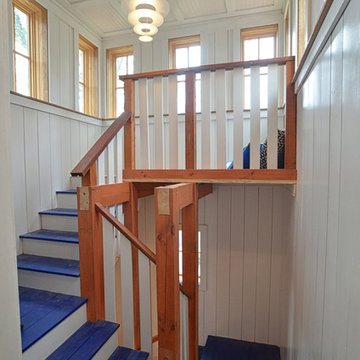
Ispirazione per una scala a "L" costiera con pedata in legno verniciato e alzata in legno verniciato
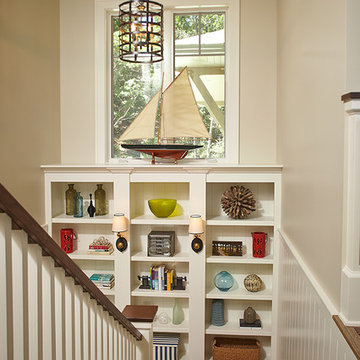
This unique project was one home designed for two families. The goal was to make the space functional for both families while preserving the integrity of the design. The result is a clean yet aggressive design emphasizing comfortable living for parents and kids. Multiple owner suites are situated on the main level with access to gorgeous views and outdoor living spaces. The cottage also offers plenty of bedrooms for the children - on a separate level - along with a variety of areas to gather, relax, and recreate.
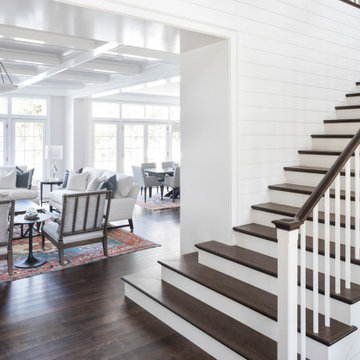
A grand staircase with dark wood treads and white painted risers in the front entry. Coastal dark wood floors and white walls throughout this classic interior with white painted ceiling beams.
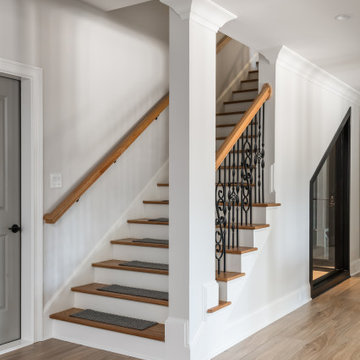
This full basement renovation included adding a mudroom area, media room, a bedroom, a full bathroom, a game room, a kitchen, a gym and a beautiful custom wine cellar. Our clients are a family that is growing, and with a new baby, they wanted a comfortable place for family to stay when they visited, as well as space to spend time themselves. They also wanted an area that was easy to access from the pool for entertaining, grabbing snacks and using a new full pool bath.We never treat a basement as a second-class area of the house. Wood beams, customized details, moldings, built-ins, beadboard and wainscoting give the lower level main-floor style. There’s just as much custom millwork as you’d see in the formal spaces upstairs. We’re especially proud of the wine cellar, the media built-ins, the customized details on the island, the custom cubbies in the mudroom and the relaxing flow throughout the entire space.
10.676 Foto di scale stile marinaro
11
