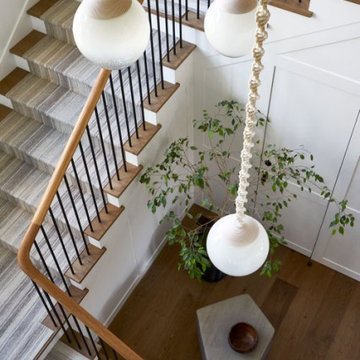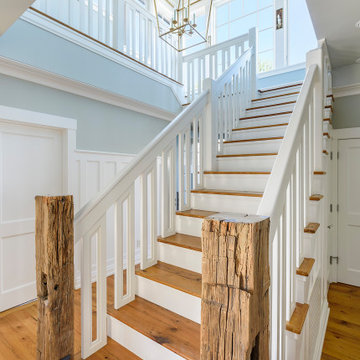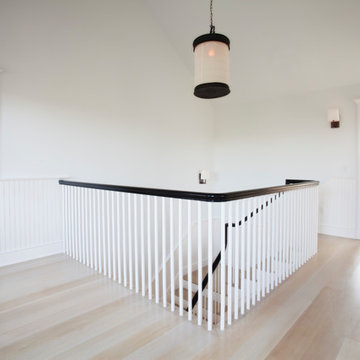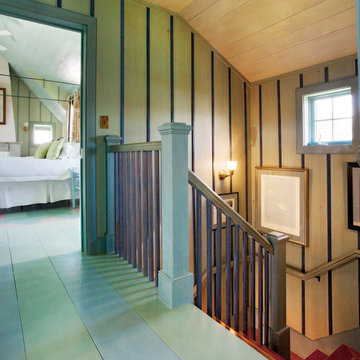11.058 Foto di scale stile marinaro
Filtra anche per:
Budget
Ordina per:Popolari oggi
241 - 260 di 11.058 foto
1 di 2
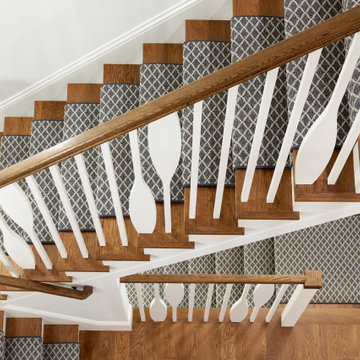
A custom railing system was created using square balusters intermixed with paddle balusters and an over-the-top railing. Painted risers and oak wood treads were paired with a custom rug runner to complete the look.
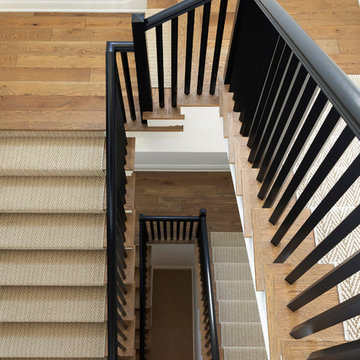
runner - stain resistant nylon in chevron pattern, sand/ivory color
Image by @Spacecrafting
Immagine di una grande scala a "U" stile marinaro con pedata in moquette, alzata in legno verniciato e parapetto in legno
Immagine di una grande scala a "U" stile marinaro con pedata in moquette, alzata in legno verniciato e parapetto in legno
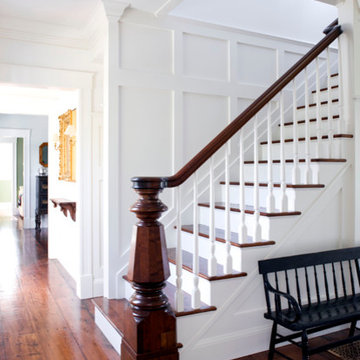
Ispirazione per una scala a rampa dritta stile marino di medie dimensioni con pedata in legno e alzata in legno
Trova il professionista locale adatto per il tuo progetto
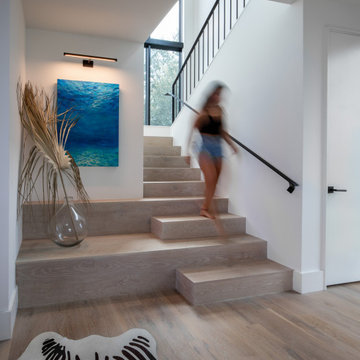
Modern stair case with custom iron work hand rail leads to the bedrooms upstairs. A massive window at the landing provides natural light and draws the eye up the stairwell. The elongated second step creates a unique bench seat at the front door.
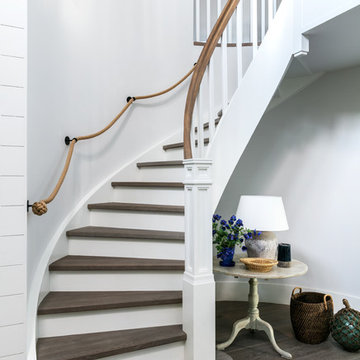
View showing the rounded staircase with a natural rope handrail. Wide plank grey wood flooring, shiplap cladded walls and bronze wall lights give a crisp contemporary edge but enough texture and warmth to keep it feeling cosy and casual. For the space under the stairs we put in a round grey wood table and stone table lamp with some coastal accents.
Photographer: Nick George
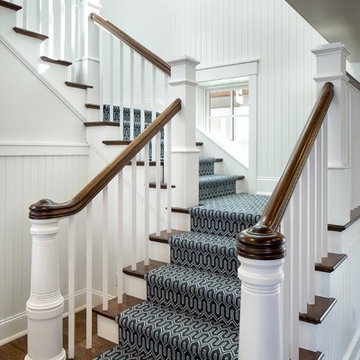
Foto di una scala a "L" stile marinaro di medie dimensioni con pedata in legno, alzata in legno verniciato e parapetto in legno
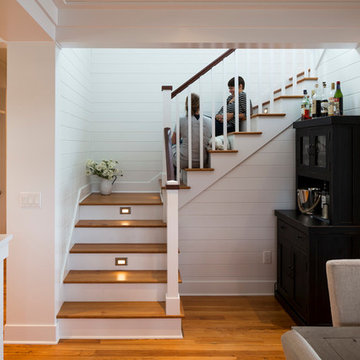
BC&J Architecture designed a floating home that is now located at its permanent location on the Willamette River in Portland. The home was constructed at a Marina an hour from the final home location. Upon completion, the home was floated up the Willamette River to the current site.
The homeowners were looking for a river side, cottage style house well suited to entertaining. At 2,100 square feet, the home has an open floor plan with a large kitchen opening to a dining room and the living room with views onto the river.
Upstairs, the master bedroom extends toward the river under a large centered dormer. On the opposite side of the master bedroom is a bonus room under a symmetrical dormer that will serve as guest quarters when adult children and grandchildren visit.
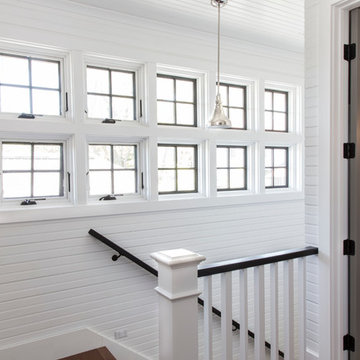
Brad Olechnowicz
Foto di una scala a rampa dritta costiera di medie dimensioni con pedata in legno, alzata in legno e parapetto in legno
Foto di una scala a rampa dritta costiera di medie dimensioni con pedata in legno, alzata in legno e parapetto in legno
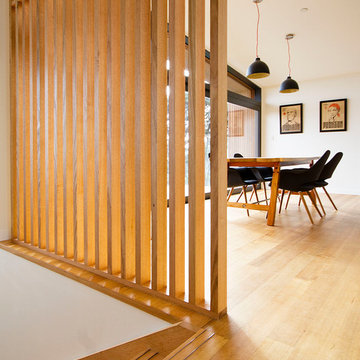
Claire Hamilton Photography
Foto di una piccola scala a rampa dritta stile marino con pedata in legno, alzata in legno e parapetto in legno
Foto di una piccola scala a rampa dritta stile marino con pedata in legno, alzata in legno e parapetto in legno
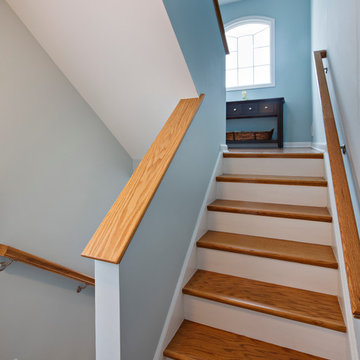
Staircase in a reversed living beach cottage on a narrow lot on Long Beach Island
Foto di una piccola scala a "U" costiera con pedata in legno e alzata in legno verniciato
Foto di una piccola scala a "U" costiera con pedata in legno e alzata in legno verniciato
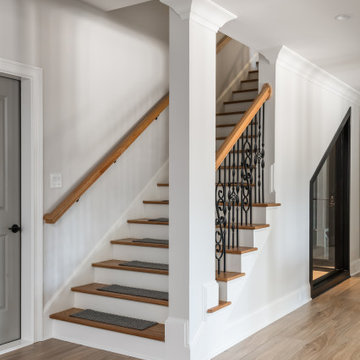
This full basement renovation included adding a mudroom area, media room, a bedroom, a full bathroom, a game room, a kitchen, a gym and a beautiful custom wine cellar. Our clients are a family that is growing, and with a new baby, they wanted a comfortable place for family to stay when they visited, as well as space to spend time themselves. They also wanted an area that was easy to access from the pool for entertaining, grabbing snacks and using a new full pool bath.We never treat a basement as a second-class area of the house. Wood beams, customized details, moldings, built-ins, beadboard and wainscoting give the lower level main-floor style. There’s just as much custom millwork as you’d see in the formal spaces upstairs. We’re especially proud of the wine cellar, the media built-ins, the customized details on the island, the custom cubbies in the mudroom and the relaxing flow throughout the entire space.
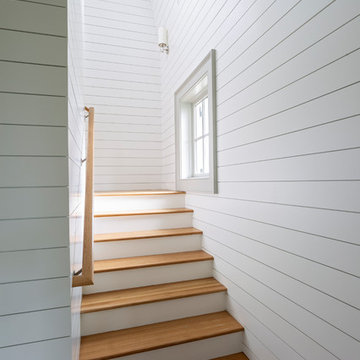
Julia Lynn
Idee per una scala stile marinaro con pedata in legno, alzata in legno verniciato e parapetto in legno
Idee per una scala stile marinaro con pedata in legno, alzata in legno verniciato e parapetto in legno
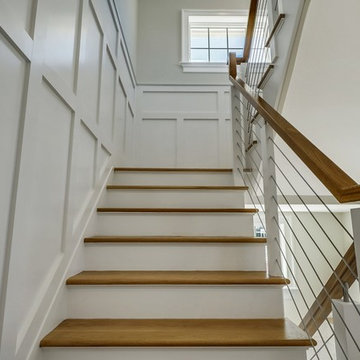
Idee per una scala a "L" stile marinaro con pedata in legno, alzata in legno e parapetto in cavi
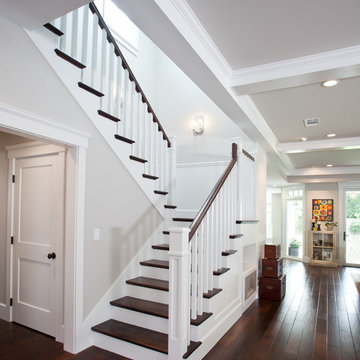
Esempio di una scala a "L" stile marino con pedata in legno, parapetto in legno e alzata in legno verniciato
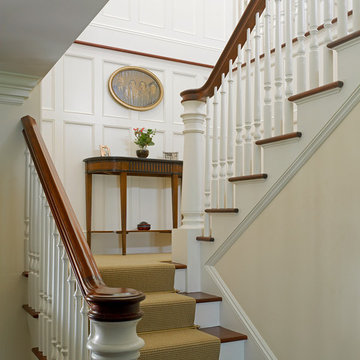
Idee per una scala a "L" stile marino con pedata in moquette e alzata in moquette
11.058 Foto di scale stile marinaro
13
