52 Foto di scale stile marinaro
Filtra anche per:
Budget
Ordina per:Popolari oggi
1 - 20 di 52 foto
1 di 3
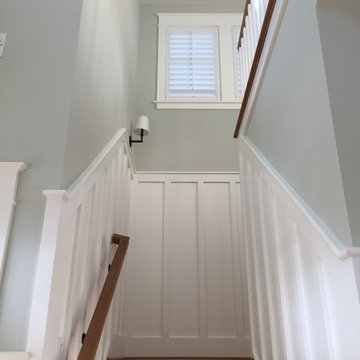
Lighting , Shades of Light
Immagine di una piccola scala a "L" costiera
Immagine di una piccola scala a "L" costiera
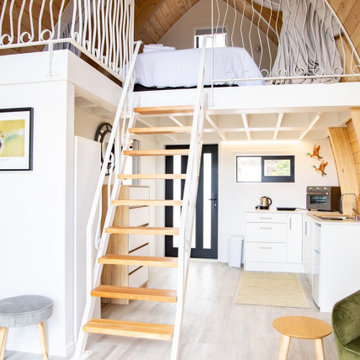
A tiny home on Waiheke Island needed a staircase to access the loft that was not only a space-saving staircase, but also safe for guests to access. Additionally, the owner wanted a balustrade that required craftsmanship with intricate designs and a beach inspired style to match the interior design of this tiny home.
The original design included a wooden staircase, however the owner wanted that replaced with steel stairs to save space. A spiral staircase was considered, but was still too big for what she wanted, which led us to design a ladder.
Because the owner is an artist, she wanted a more unique balustrade design. This was quite a different style from our usual fabrications, but we welcomed the challenge. We then brought all the pieces to Waiheke Island and completed the installation in a day. The owner was thrilled with the end result and is now renting out the tiny home as holiday rentals.
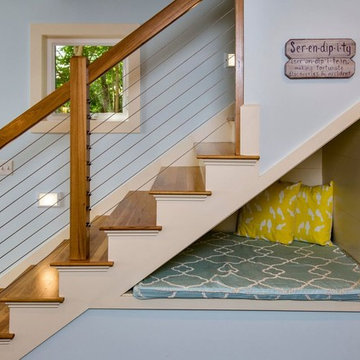
Esempio di una scala a rampa dritta costiera di medie dimensioni con pedata in legno e alzata in legno verniciato
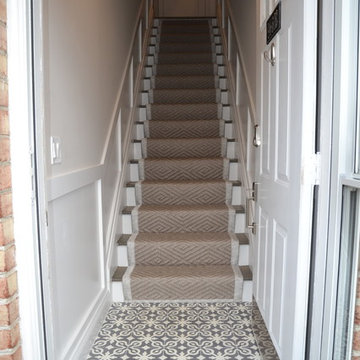
Complete overall of narrow entryway- included elegant wainscoting to update the space, functional silver carpet with wide banding for maximum impact and durable patterned tile for "wow" factor
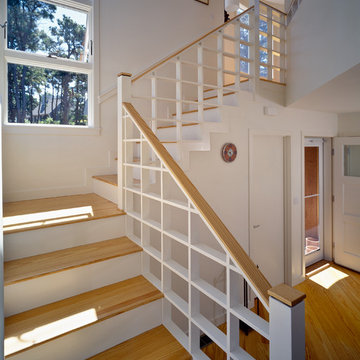
This entry and stairway is for a Massachusetts beach home.
Randall Perry Photography
Immagine di una scala stile marinaro di medie dimensioni
Immagine di una scala stile marinaro di medie dimensioni
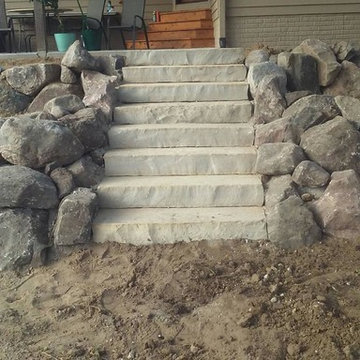
Ispirazione per una scala a rampa dritta costiera di medie dimensioni
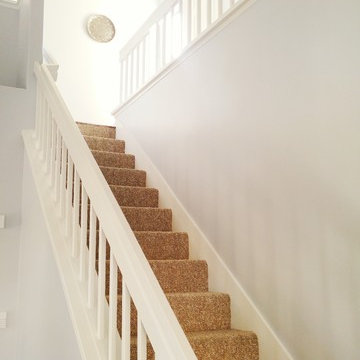
Client chose this lovely color, 'Planetary Silver' to make the most out of light, while keeping the cool beach feel. The carpet is a perfect marriage and adds texture to the room whilst giving relief to the hardness of the floors. Swiss coffee semi-gloss on the trim give a lovely, subtle shine.
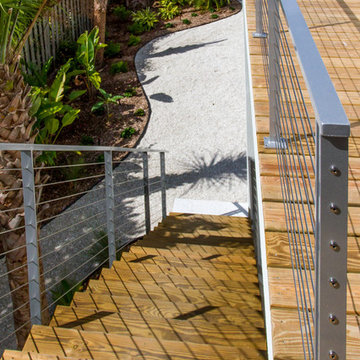
Our latest project, Fish Camp, on Longboat Key, FL. This home was designed around tight zoning restrictions while meeting the FEMA V-zone requirement. It is registered with LEED and is expected to be Platinum certified. It is rated EnergyStar v. 3.1 with a HERS index of 50. The design is a modern take on the Key West vernacular so as to keep with the neighboring historic homes in the area. Ryan Gamma Photography
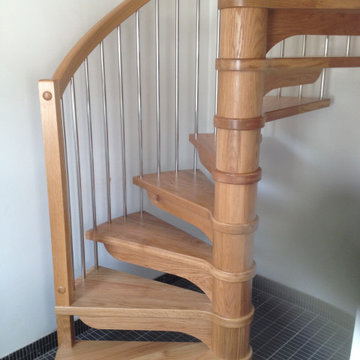
Small but beautiful Oak spiral staircase with stainless steel spindles for a seafront apartment in Falmouth.
Ispirazione per una piccola scala a chiocciola stile marinaro con pedata in legno, alzata in legno e parapetto in metallo
Ispirazione per una piccola scala a chiocciola stile marinaro con pedata in legno, alzata in legno e parapetto in metallo
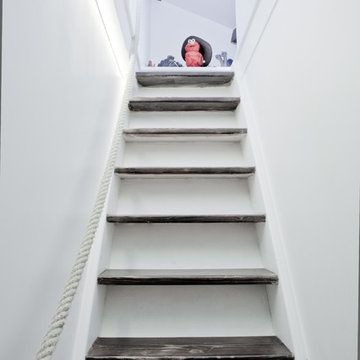
Architecte : Miriam Gassmann / Photographe : Stéphane Deroussent
Idee per una scala a rampa dritta stile marino di medie dimensioni con pedata in legno verniciato
Idee per una scala a rampa dritta stile marino di medie dimensioni con pedata in legno verniciato
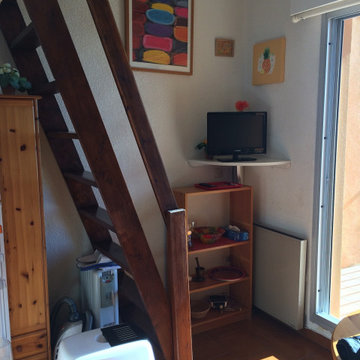
Solution gain de place pour un confort et une sécurité optimisée à petit budget
Foto di una piccola scala a "L" stile marino con pedata in legno, nessuna alzata e parapetto in materiali misti
Foto di una piccola scala a "L" stile marino con pedata in legno, nessuna alzata e parapetto in materiali misti
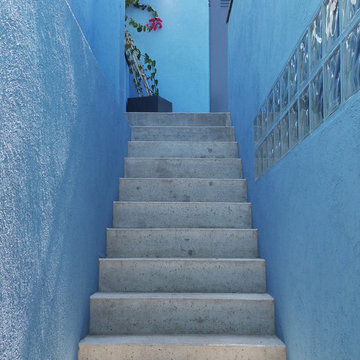
Immagine di una scala a rampa dritta stile marino di medie dimensioni con pedata in cemento e alzata in cemento
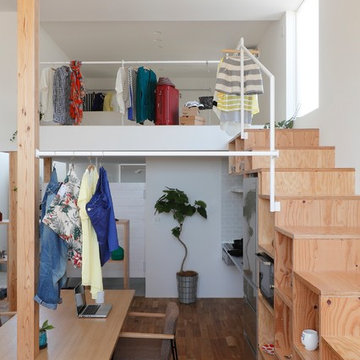
Foto di una piccola scala a rampa dritta stile marinaro con pedata in legno, alzata in legno e parapetto in metallo
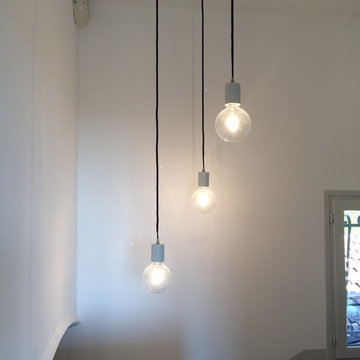
jeu de suspensions très sobre rythmant la descente d'escalier
Immagine di una scala stile marino di medie dimensioni
Immagine di una scala stile marino di medie dimensioni
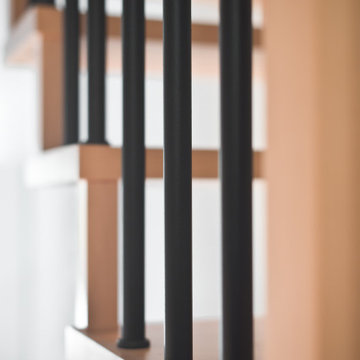
Committente: Arch. Alfredo Merolli RE/MAX Professional Firenze. Ripresa fotografica: impiego obiettivo 50mm su pieno formato; macchina su treppiedi con allineamento ortogonale dell'inquadratura; impiego luce naturale esistente con l'ausilio di luci flash e luci continue 5500°K. Post-produzione: aggiustamenti base immagine; fusione manuale di livelli con differente esposizione per produrre un'immagine ad alto intervallo dinamico ma realistica; rimozione elementi di disturbo. Obiettivo commerciale: realizzazione fotografie di complemento ad annunci su siti web agenzia immobiliare; pubblicità su social network; pubblicità a stampa (principalmente volantini e pieghevoli).
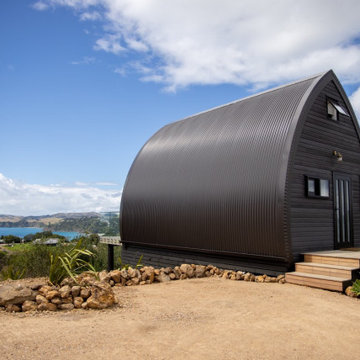
A tiny home on Waiheke Island needed a staircase to access the loft that was not only a space-saving staircase, but also safe for guests to access. Additionally, the owner wanted a balustrade that required craftsmanship with intricate designs and a beach inspired style to match the interior design of this tiny home.
The original design included a wooden staircase, however the owner wanted that replaced with steel stairs to save space. A spiral staircase was considered, but was still too big for what she wanted, which led us to design a ladder.
Because the owner is an artist, she wanted a more unique balustrade design. This was quite a different style from our usual fabrications, but we welcomed the challenge. We then brought all the pieces to Waiheke Island and completed the installation in a day. The owner was thrilled with the end result and is now renting out the tiny home as holiday rentals.
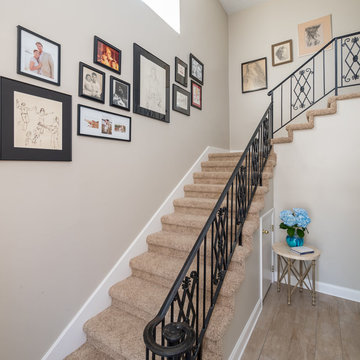
Gallery Wall using clients already existing artwork and frames.
Idee per una piccola scala stile marinaro
Idee per una piccola scala stile marinaro
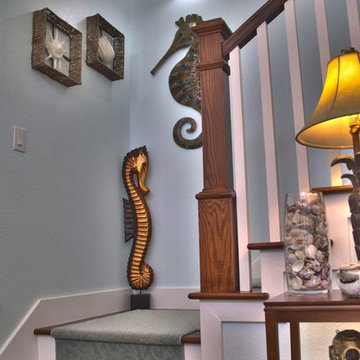
Christa Schreckengost
Ispirazione per una scala a "L" stile marino di medie dimensioni con alzata in legno verniciato e pedata in legno
Ispirazione per una scala a "L" stile marino di medie dimensioni con alzata in legno verniciato e pedata in legno
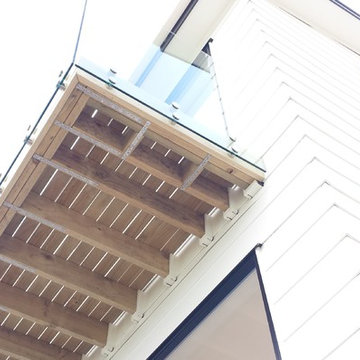
Looking up at the saddle flashed H3.2 treated deck joists.
M. Bowman
Foto di una piccola scala stile marino
Foto di una piccola scala stile marino
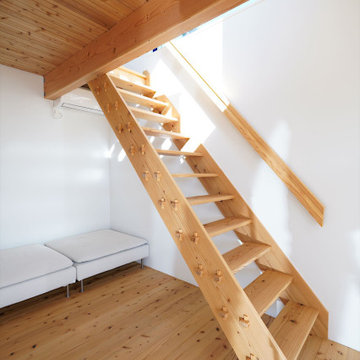
築30年以上のビーチハウスのリノベ―ションです。
この一画は当時の開発ですが、道路が今の基準を満たしてないので、再建築が不可能となっています。そこで10数年使っていないビーチハウスを全面のリノベーションして新しくガレージハウスとしました。1階はガレージのみ・・趣味の空間です。ガレージを入り口から庭まで繋がっています。通り抜けれるので庭やガレージの使い方が広がります。
2階はシンプルなワンルーム、大き目のデッキと一体の空間は海と一体になれます。
ロフトには固定階段で登り、寝床として利用してます。
52 Foto di scale stile marinaro
1