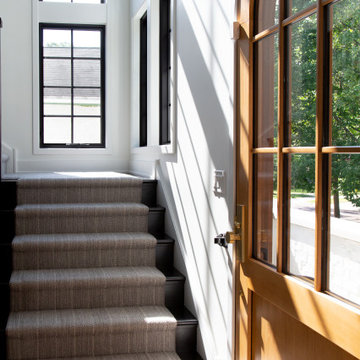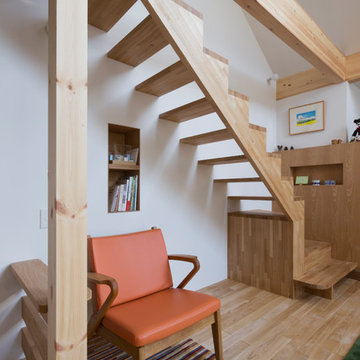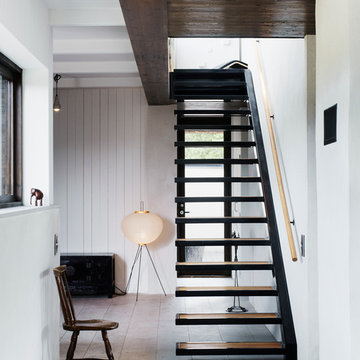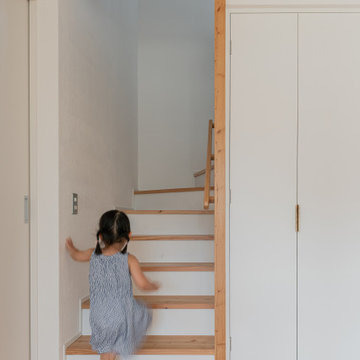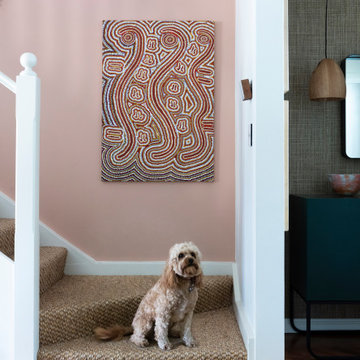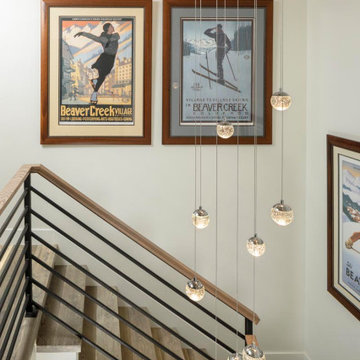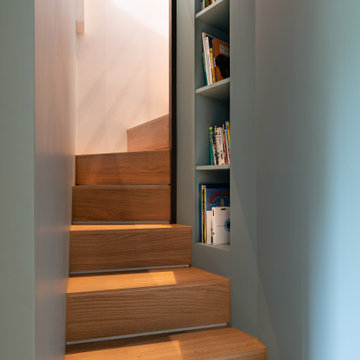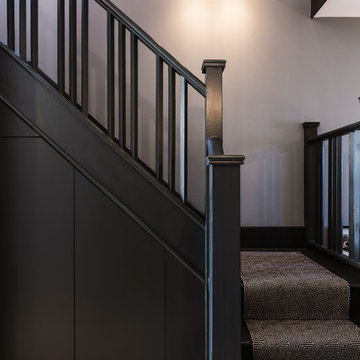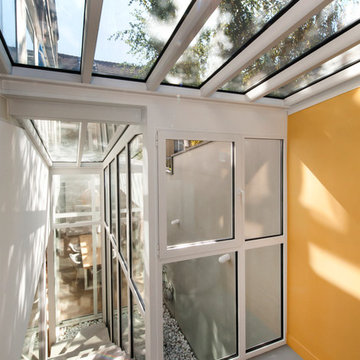5.686 Foto di scale scandinave
Filtra anche per:
Budget
Ordina per:Popolari oggi
181 - 200 di 5.686 foto
1 di 2
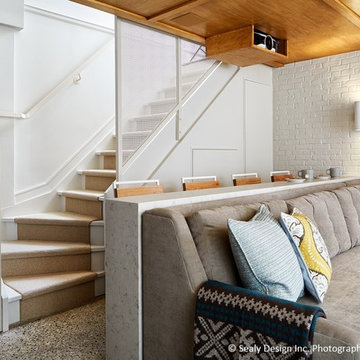
Stair runner - Summit Carpets
Eat-in bar - Silestone
Sectional - Van Gogh Designs
Poured Concrete - TC Floors, Toronto
Wall insulation - Dricore SMARTWALL
Roxul Safe n' Sound
In-floor heating - Nuheat
Paint - Benjamin Moore
Fabric - Robert Allen Fabrics
Accessories - HomeSense
Lighting - by Sealy Design
Art - Leftbank
Stools and coffee table - Moe's Home
Trova il professionista locale adatto per il tuo progetto
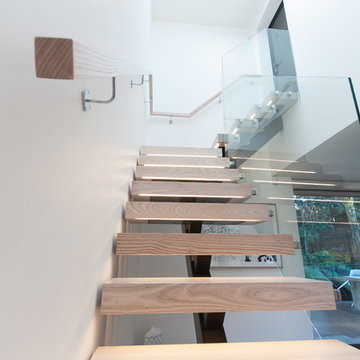
These floating style stairs blend perfectly with this home's Scandinavian themed decor & design. The light, blonded American Ash treads help to keep the stair looking light and airy in a compact entryway. LED lighting strips have been fitted to each tread to make the stair glow! A frameless glass balustrade with square stainless steel hardware was selected to continue the light open look of the stairs & surrounding spaces.
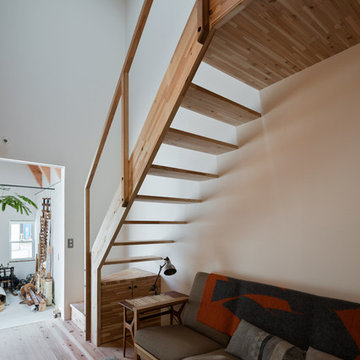
Photo : Yosuke Harigane
Idee per una piccola scala a rampa dritta scandinava con pedata in legno, nessuna alzata, parapetto in legno e pareti in legno
Idee per una piccola scala a rampa dritta scandinava con pedata in legno, nessuna alzata, parapetto in legno e pareti in legno

Esempio di una scala a chiocciola scandinava con pedata in legno, alzata in legno e parapetto in legno
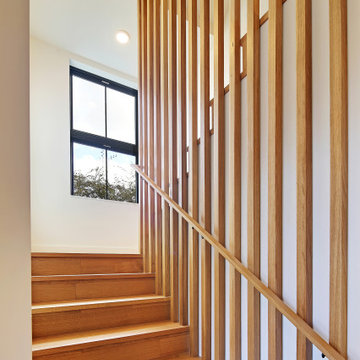
Immagine di una grande scala a "U" nordica con pedata in legno, alzata in legno e parapetto in legno
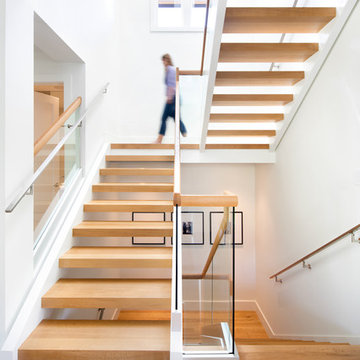
Immagine di una scala a "U" scandinava di medie dimensioni con pedata in legno e nessuna alzata
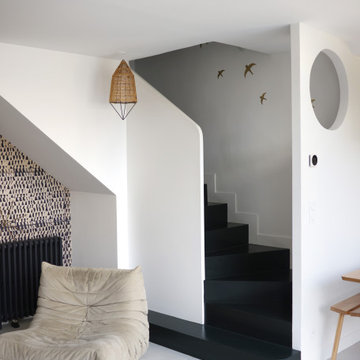
Ispirazione per una scala scandinava con decorazioni per pareti
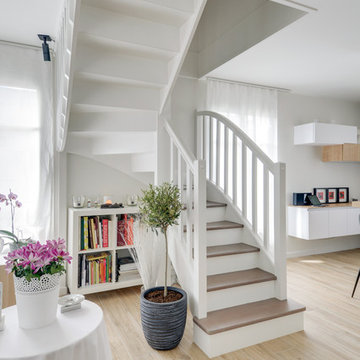
Ispirazione per una scala a "L" nordica con pedata in legno, alzata in legno verniciato e parapetto in legno
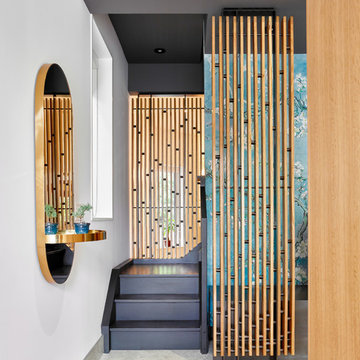
The view from the front door is carefully composed, drawing visitors inwards and welcoming you home.
Immagine di una scala a "L" scandinava
Immagine di una scala a "L" scandinava
5.686 Foto di scale scandinave
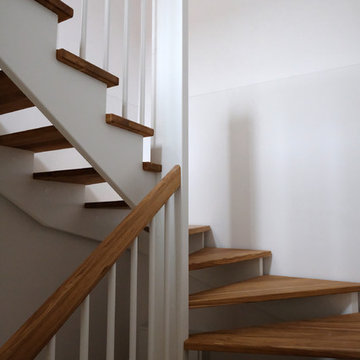
Das bestehende Gebäude ist ein Fachwerkhaus von ca. 1955. Es ist teilunterkellert und hatte seitlich angrenzend eine Garage mit Zugang zum Untergeschoss. Für den Neubau musste diese Garage weichen.
Der Anbau besteht aus einem Vollgeschoss (EG) und einem Untergeschoss (UG). Dabei befindet sich im EG der Haupteingang, sowie eine Küchenzeile, ein Bad und ein großer Wohnraum, sowie der Übergang zum Altbau. Das UG wird durch eine innenliegende Treppe erschlossen und bietet 2 weitere große Wohnräume mit 2,50 m Raumhöhe.
Bauweise:
Bodenplatte Stahlbeton, Dämmung EPS (WLG 035) 12cm
UG Außenwände Mauerwerk aus Kalksandstein, Dämmung EPS (WLG 035) 12cm
UG Innenwände Kalksandstein
Decke über UG Stahlbetondecke
EG Außenwände Holzrahmenbauweise, Dämmung Mineralwolle (WLG 035) mit
Holzverschalung
EG Innenwände Trockenbau
Dach Holzbalkendach, Dämmung Mineralwolle (WLG 035) 20cm, mit
Dachrandabdeckung aus Zinkblech
10
