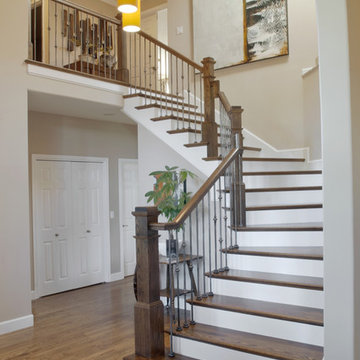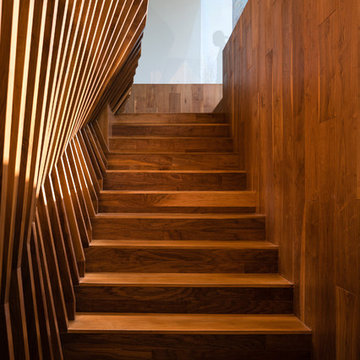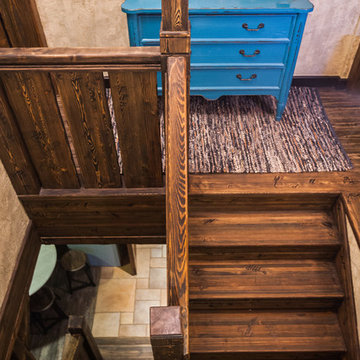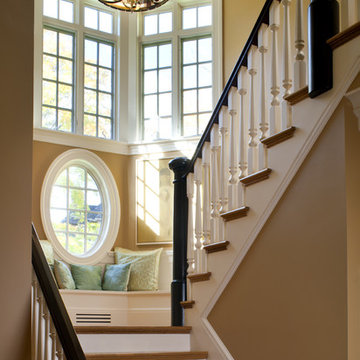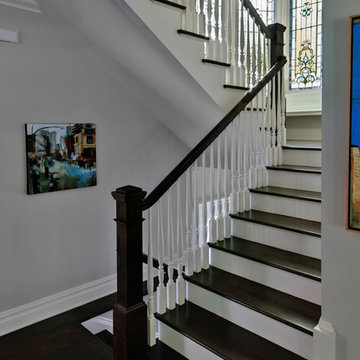1.177 Foto di scale
Filtra anche per:
Budget
Ordina per:Popolari oggi
1 - 20 di 1.177 foto
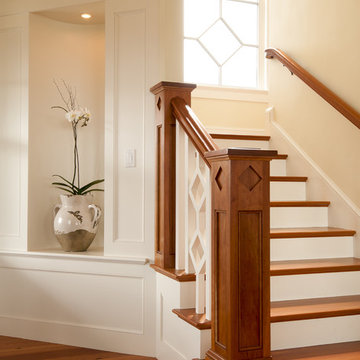
Perched atop a bluff overlooking the Atlantic Ocean, this new residence adds a modern twist to the classic Shingle Style. The house is anchored to the land by stone retaining walls made entirely of granite taken from the site during construction. Clad almost entirely in cedar shingles, the house will weather to a classic grey.
Photo Credit: Blind Dog Studio
Trova il professionista locale adatto per il tuo progetto
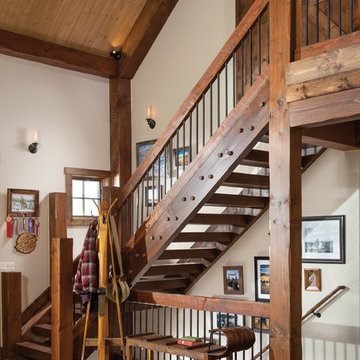
Wrought iron accents add interest to the hand-fitted timbers of this staircase. Produced By: PrecisionCraft Log & Timber Homes
Photos By: Longviews Studios, Inc.
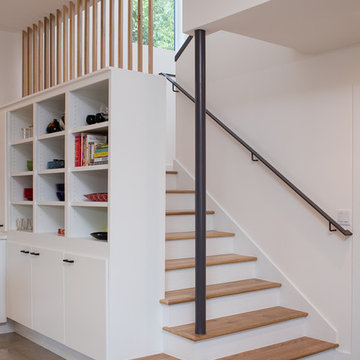
Immagine di una scala a "L" contemporanea di medie dimensioni con pedata in legno e alzata in legno verniciato
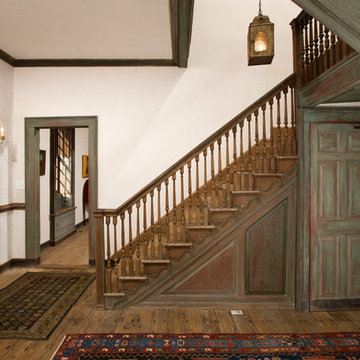
Complete restoration of historic plantation home in Middlesex Virginia.
Foto di una scala a "L" country di medie dimensioni con pedata in legno e alzata in legno
Foto di una scala a "L" country di medie dimensioni con pedata in legno e alzata in legno
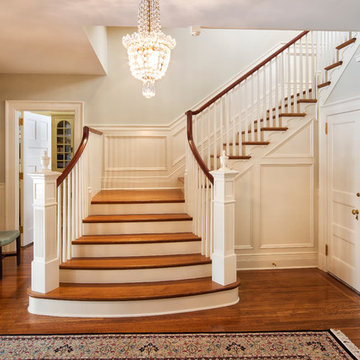
Entry hall with panted newel posts and balusters, oak flooring and stair treads, mahogany handrail.
Pete Weigley
Foto di un'ampia scala a "U" tradizionale con pedata in legno, alzata in legno e parapetto in legno
Foto di un'ampia scala a "U" tradizionale con pedata in legno, alzata in legno e parapetto in legno
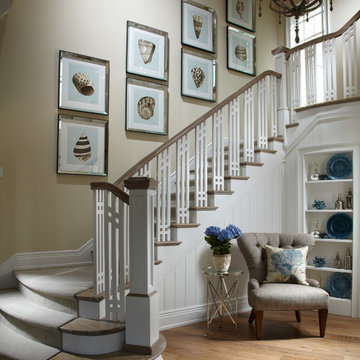
Daniel Newcomb
Immagine di una scala stile marinaro con pedata in legno e decorazioni per pareti
Immagine di una scala stile marinaro con pedata in legno e decorazioni per pareti
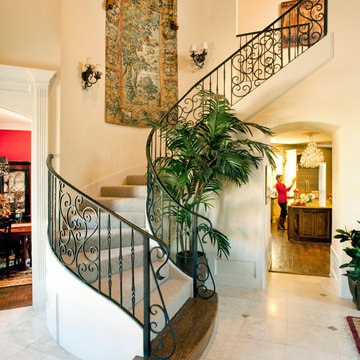
Entry stairway in 2-story French style home perfect for a lovely family with five young daughters. Photos by Robert Peacock
Esempio di una scala curva classica con pedata in moquette e alzata in moquette
Esempio di una scala curva classica con pedata in moquette e alzata in moquette
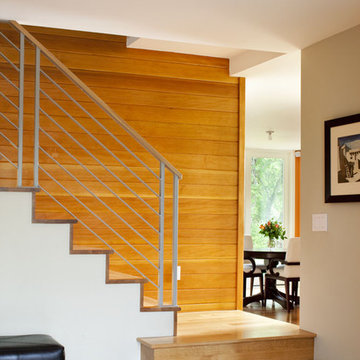
The light wood flooring continues throughout the house and a similar wood was added on the wall going up stairs. This continuity provides unity through the house.
Tim Murphy/FotoImagery.com
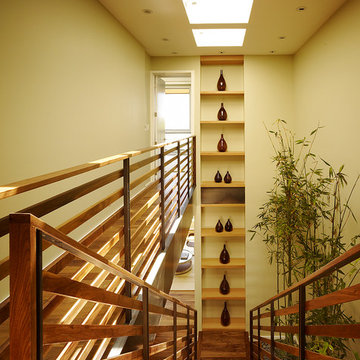
Matthew Millman
Ispirazione per una scala a rampa dritta design con pedata in legno e decorazioni per pareti
Ispirazione per una scala a rampa dritta design con pedata in legno e decorazioni per pareti
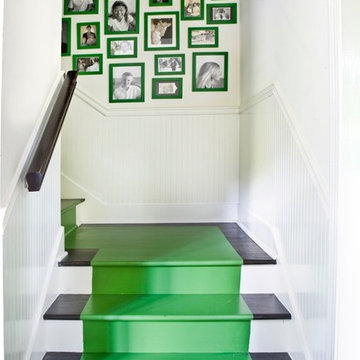
Photo by Erica George Dines
Interior design by Melanie Turner
http://melanieturnerinteriors.com/

Photo by Alan Tansey
This East Village penthouse was designed for nocturnal entertaining. Reclaimed wood lines the walls and counters of the kitchen and dark tones accent the different spaces of the apartment. Brick walls were exposed and the stair was stripped to its raw steel finish. The guest bath shower is lined with textured slate while the floor is clad in striped Moroccan tile.
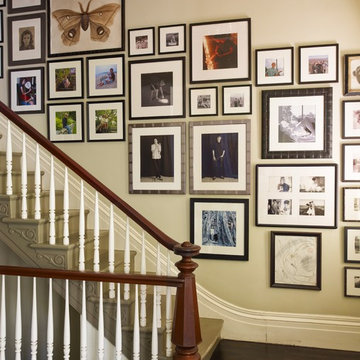
Artistic placement of photo collage by New York-based ILevel, Inc. creates dramatic effect.
Foto di una scala chic con decorazioni per pareti
Foto di una scala chic con decorazioni per pareti
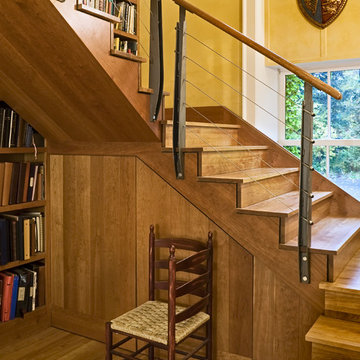
Rob Karosis Photography
www.robkarosis.com
Ispirazione per una scala contemporanea con pedata in legno, alzata in legno e parapetto in cavi
Ispirazione per una scala contemporanea con pedata in legno, alzata in legno e parapetto in cavi
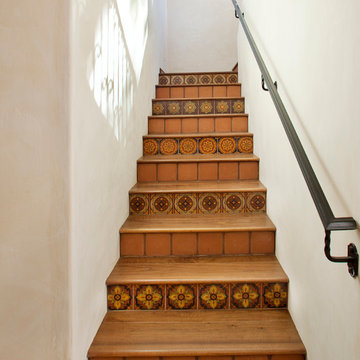
Photo by Jim Bartsch
Idee per una scala mediterranea con pedata in legno, parapetto in metallo e alzata in terracotta
Idee per una scala mediterranea con pedata in legno, parapetto in metallo e alzata in terracotta
1.177 Foto di scale
1

