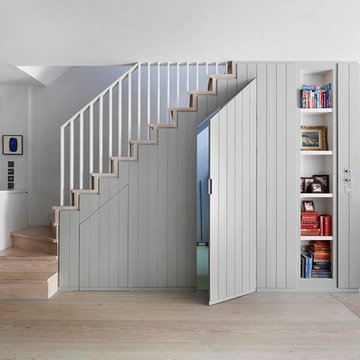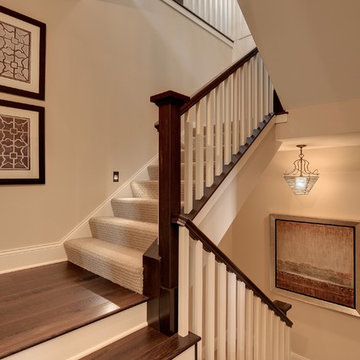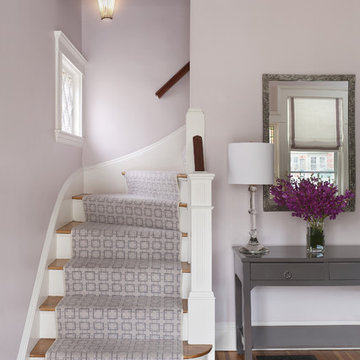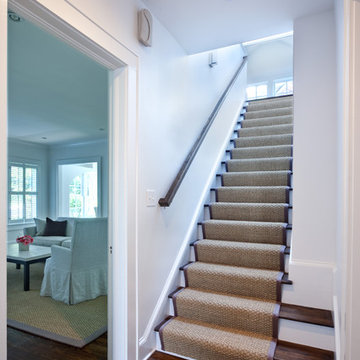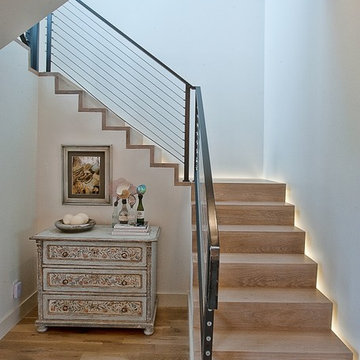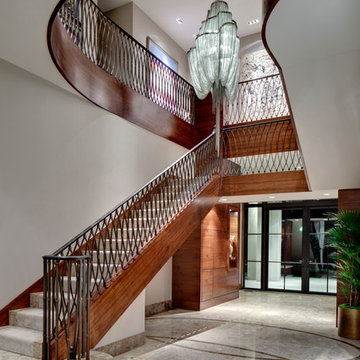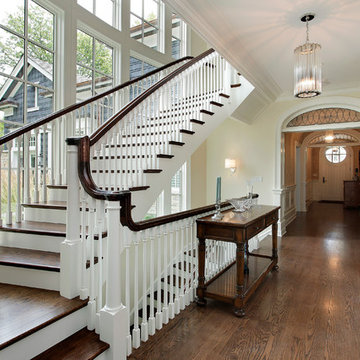221 Foto di scale classiche
Filtra anche per:
Budget
Ordina per:Popolari oggi
1 - 20 di 221 foto
1 di 3
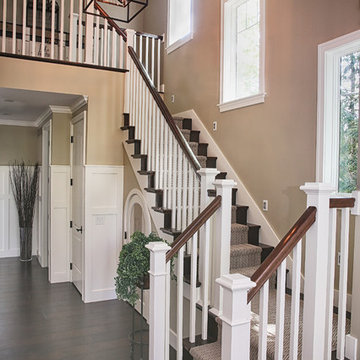
Angela Brown Photography
Idee per una scala a "U" tradizionale con pedata in legno e alzata in legno
Idee per una scala a "U" tradizionale con pedata in legno e alzata in legno
Trova il professionista locale adatto per il tuo progetto
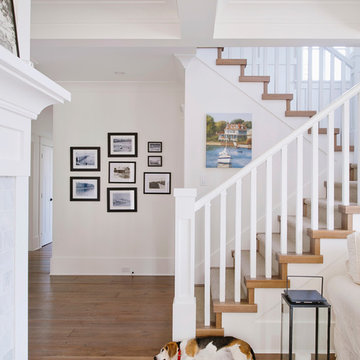
Electic hall with stairs
Builder: Rockridge Fine Homes
Photography: Jason Brown
Esempio di una scala a "U" classica con pedata in legno
Esempio di una scala a "U" classica con pedata in legno
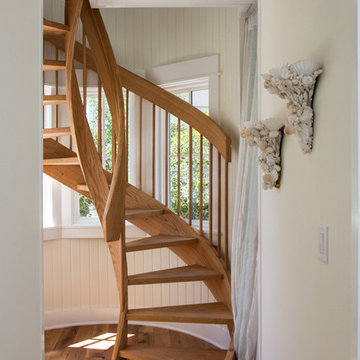
Photo credit: Eric Marcus of E.M. Marcus Photography http://www.emmarcusphotography.com

Conceived as a remodel and addition, the final design iteration for this home is uniquely multifaceted. Structural considerations required a more extensive tear down, however the clients wanted the entire remodel design kept intact, essentially recreating much of the existing home. The overall floor plan design centers on maximizing the views, while extensive glazing is carefully placed to frame and enhance them. The residence opens up to the outdoor living and views from multiple spaces and visually connects interior spaces in the inner court. The client, who also specializes in residential interiors, had a vision of ‘transitional’ style for the home, marrying clean and contemporary elements with touches of antique charm. Energy efficient materials along with reclaimed architectural wood details were seamlessly integrated, adding sustainable design elements to this transitional design. The architect and client collaboration strived to achieve modern, clean spaces playfully interjecting rustic elements throughout the home.
Greenbelt Homes
Glynis Wood Interiors
Photography by Bryant Hill
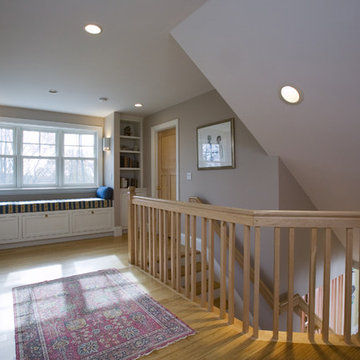
The design of this house creates interesting spaces out of typically underutilized areas. Here you can see the second floor stair landing has become a quiet reading area w/ a built-in window seat and bookshelves nearby.
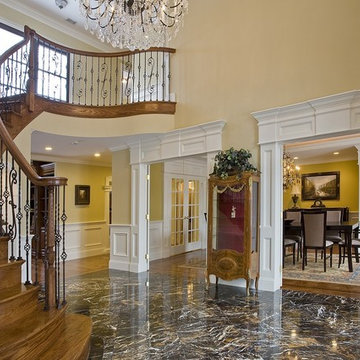
Foto di una scala curva tradizionale con pedata in legno, alzata in legno e parapetto in materiali misti
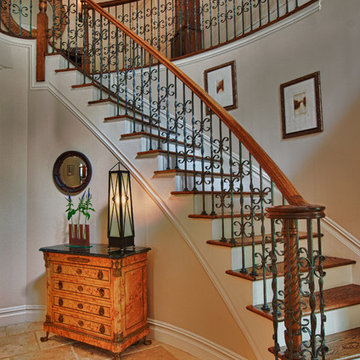
Immagine di una scala curva chic di medie dimensioni con pedata in legno e alzata in legno verniciato
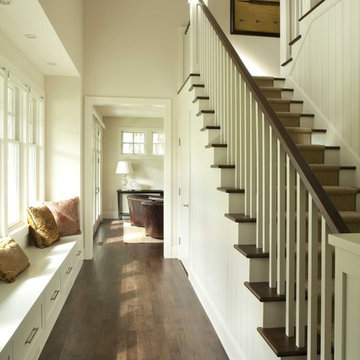
Esempio di una scala a "U" chic con pedata in legno, parapetto in legno e alzata in legno verniciato
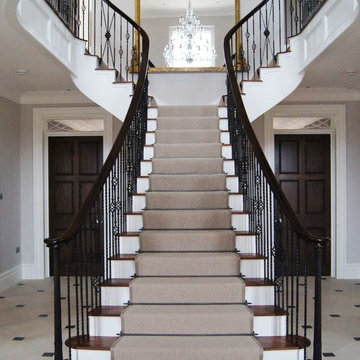
Idee per una scala a rampa dritta classica con pedata in legno e alzata in legno verniciato
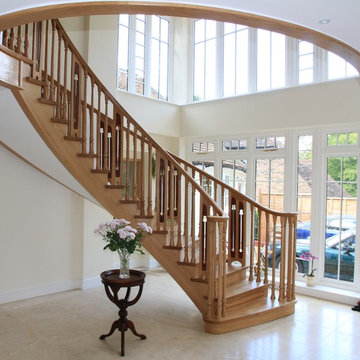
An Arts & Crafts staircase in solid European oak, with alternating spindles and panels. The panels are made of an oak frame with an elm burr inset panel where a stylised tulip piercing has been cut.
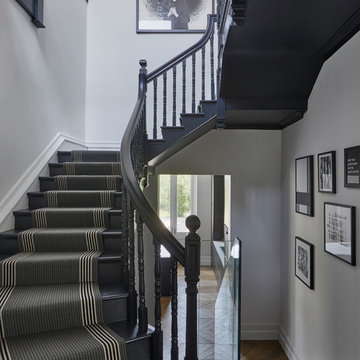
Foto di una scala a "U" tradizionale di medie dimensioni con pedata in moquette, alzata in moquette e parapetto in legno
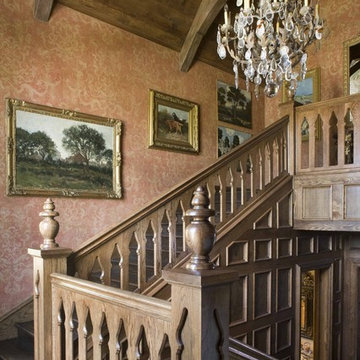
Photo by
Emily Minton Redfield
Foto di una scala tradizionale con pedata in legno e alzata in legno
Foto di una scala tradizionale con pedata in legno e alzata in legno
221 Foto di scale classiche
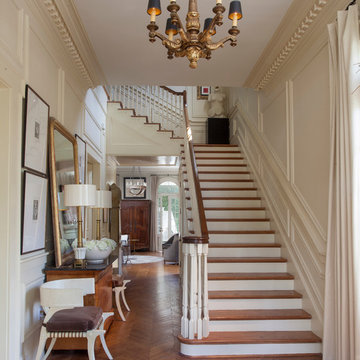
CHAD CHENIER PHOTOGRAPHY
Immagine di una scala a "L" classica con pedata in legno e alzata in legno verniciato
Immagine di una scala a "L" classica con pedata in legno e alzata in legno verniciato
1
