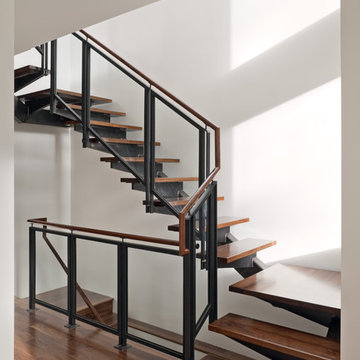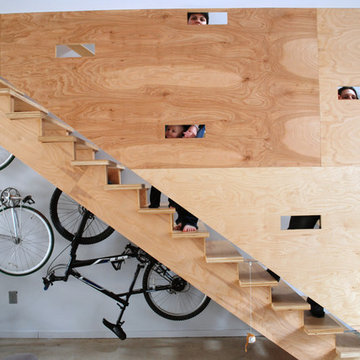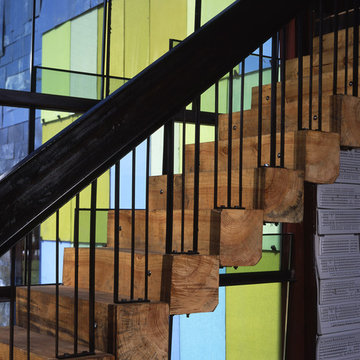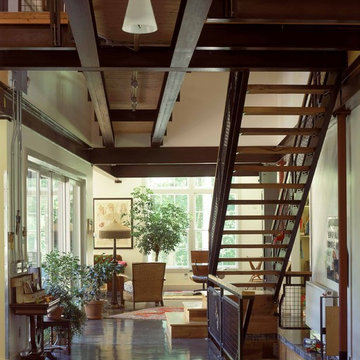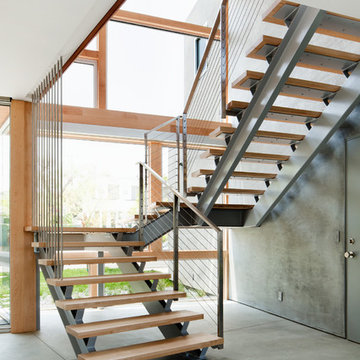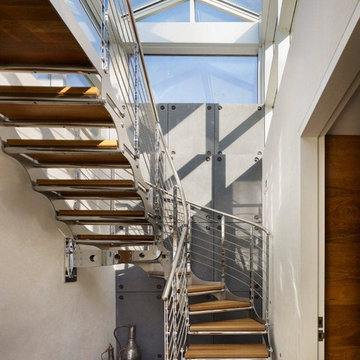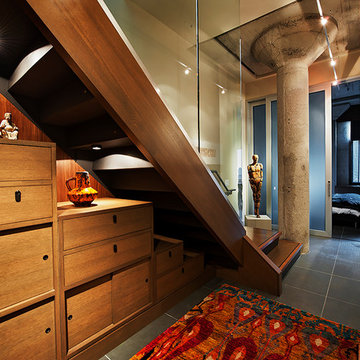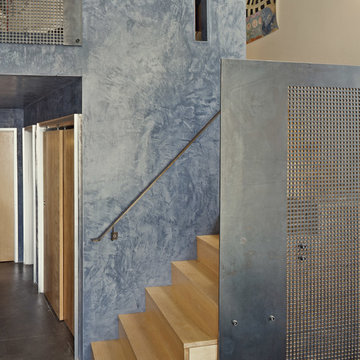30 Foto di scale industriali
Filtra anche per:
Budget
Ordina per:Popolari oggi
1 - 20 di 30 foto
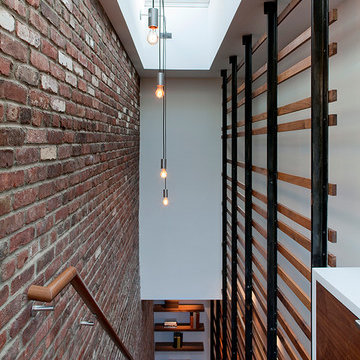
Anastasia Amelchakova w/ A+I design, photography by Magda Biernat
Ispirazione per una grande scala a rampa dritta industriale con pedata in legno e nessuna alzata
Ispirazione per una grande scala a rampa dritta industriale con pedata in legno e nessuna alzata
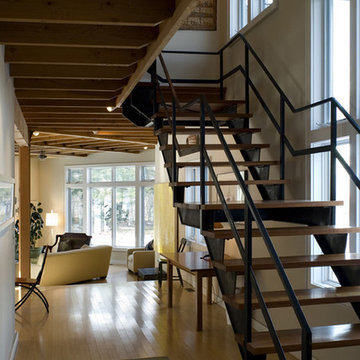
This project is a small, new house for an artist and a craftsman was driven by clean, transparent lines with a magnificent vista over the Hudson Valley. Cleaner, modern industrial vocabulary was the palette for this project. It also included separate painting and workshop studios. Clean, transparent lines governed this design, for a very open feeling.
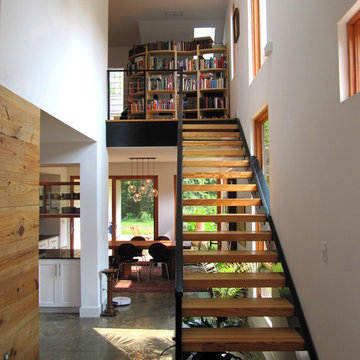
Immagine di una piccola scala a rampa dritta industriale con nessuna alzata e pedata in legno
Trova il professionista locale adatto per il tuo progetto
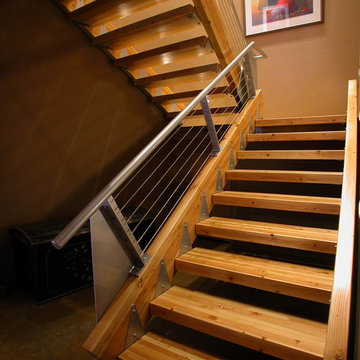
interior stair.
photo: Jim Gempeler, GMK architecture inc.
Ispirazione per una scala industriale con nessuna alzata e parapetto in cavi
Ispirazione per una scala industriale con nessuna alzata e parapetto in cavi
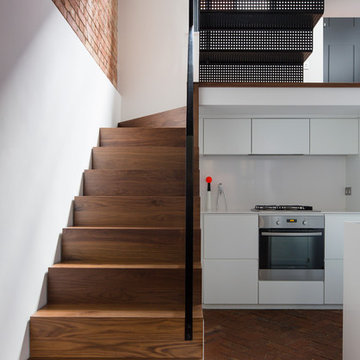
South light streams through stairwell featuring perforated metal stair and solid Walnut stair
©Tim Crocker
Ispirazione per una piccola scala sospesa industriale con pedata in legno e alzata in legno
Ispirazione per una piccola scala sospesa industriale con pedata in legno e alzata in legno
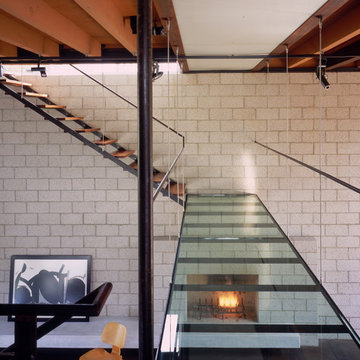
Idee per una scala industriale con pedata in legno e nessuna alzata

Photo by Alan Tansey
This East Village penthouse was designed for nocturnal entertaining. Reclaimed wood lines the walls and counters of the kitchen and dark tones accent the different spaces of the apartment. Brick walls were exposed and the stair was stripped to its raw steel finish. The guest bath shower is lined with textured slate while the floor is clad in striped Moroccan tile.
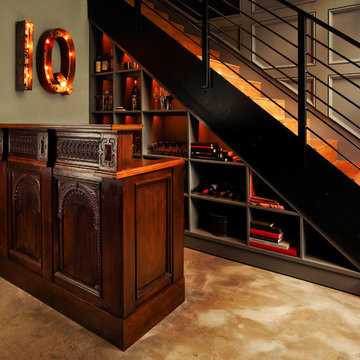
© Scott Mayoral
Idee per una scala industriale con pedata in legno e alzata in legno
Idee per una scala industriale con pedata in legno e alzata in legno
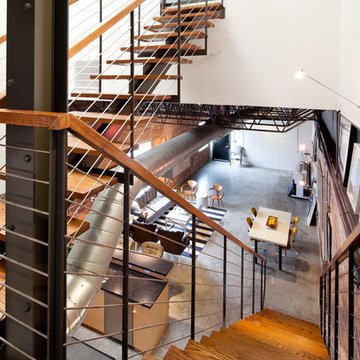
Photos by Julie Soefer
Ispirazione per una scala industriale con nessuna alzata e parapetto in cavi
Ispirazione per una scala industriale con nessuna alzata e parapetto in cavi
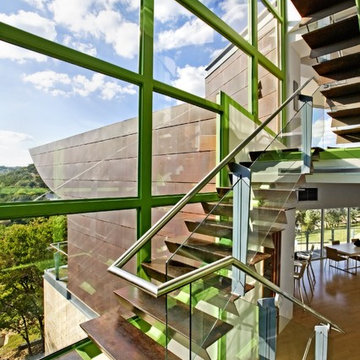
Ispirazione per una scala a "U" industriale di medie dimensioni con pedata in legno, nessuna alzata e parapetto in vetro
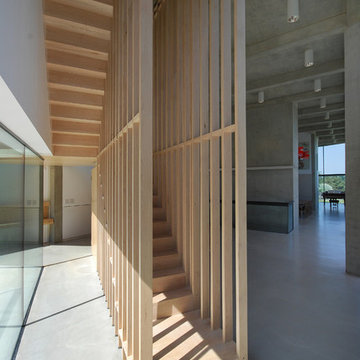
Engineered slatted maple wood staircase by Joe Mellows Furniture to screen interior spaces from front driveway.
Photography: Lyndon Douglas
Esempio di una scala a "U" industriale con pedata in legno e alzata in legno
Esempio di una scala a "U" industriale con pedata in legno e alzata in legno
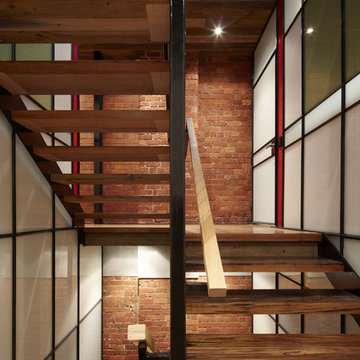
The stair structure was kept as thin as possible to maximise daylight penetration to the lower levels and via the glazed atrium walls. Photo: Peter Bennetts
30 Foto di scale industriali
1
