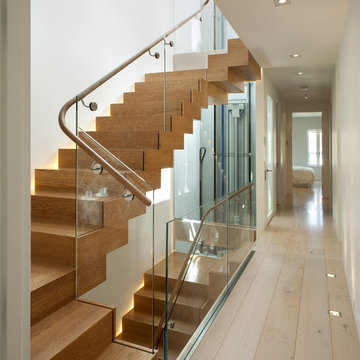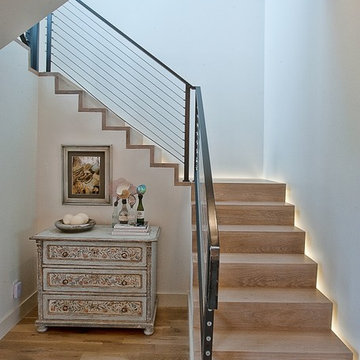430 Foto di scale con alzata in legno
Filtra anche per:
Budget
Ordina per:Popolari oggi
1 - 20 di 430 foto
1 di 3

Our bespoke staircase was designed meticulously with the joiner and steelwork fabricator. The wrapping Beech Treads and risers and expressed with a shadow gap above the simple plaster finish.
The steel balustrade continues to the first floor and is under constant tension from the steel yachting wire.
Darry Snow Photography
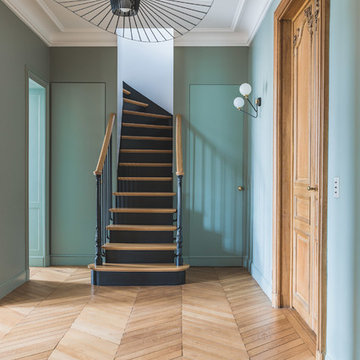
Studio Chevojon
Immagine di una scala curva tradizionale con pedata in legno, alzata in legno e parapetto in legno
Immagine di una scala curva tradizionale con pedata in legno, alzata in legno e parapetto in legno
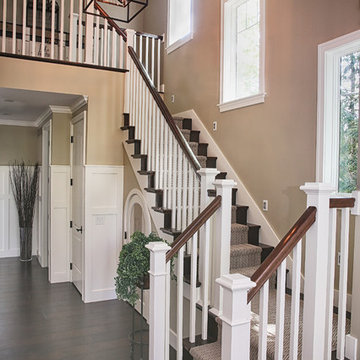
Angela Brown Photography
Idee per una scala a "U" tradizionale con pedata in legno e alzata in legno
Idee per una scala a "U" tradizionale con pedata in legno e alzata in legno
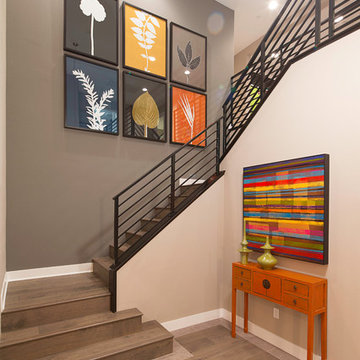
Plan 4 Stairs
Idee per una scala a "L" contemporanea di medie dimensioni con pedata in legno, alzata in legno, parapetto in metallo e decorazioni per pareti
Idee per una scala a "L" contemporanea di medie dimensioni con pedata in legno, alzata in legno, parapetto in metallo e decorazioni per pareti
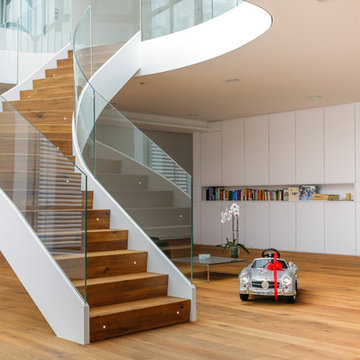
Florian Stefan Schafhäutl
Foto di una grande scala curva design con pedata in legno e alzata in legno
Foto di una grande scala curva design con pedata in legno e alzata in legno
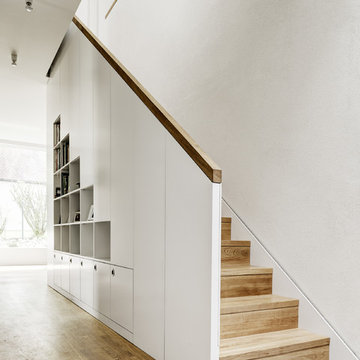
hiepler, brunier
Ispirazione per una scala a rampa dritta contemporanea di medie dimensioni con pedata in legno e alzata in legno
Ispirazione per una scala a rampa dritta contemporanea di medie dimensioni con pedata in legno e alzata in legno
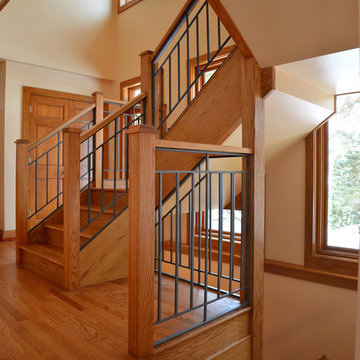
Paul Benigno
Esempio di una scala contemporanea con pedata in legno e alzata in legno
Esempio di una scala contemporanea con pedata in legno e alzata in legno
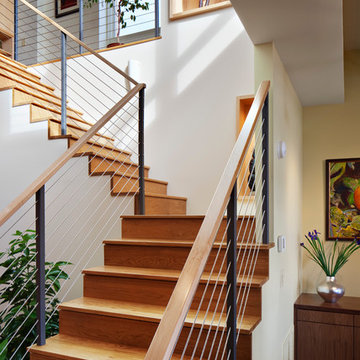
Mark Herboth
Ispirazione per una scala minimal con pedata in legno, alzata in legno e parapetto in cavi
Ispirazione per una scala minimal con pedata in legno, alzata in legno e parapetto in cavi
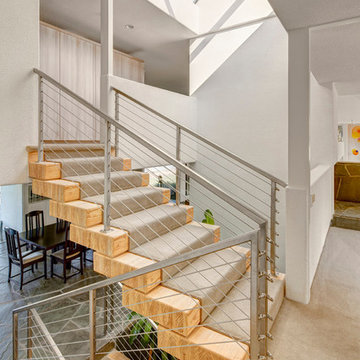
Jim Haefner
Immagine di una scala contemporanea di medie dimensioni con pedata in legno, alzata in legno e parapetto in cavi
Immagine di una scala contemporanea di medie dimensioni con pedata in legno, alzata in legno e parapetto in cavi

Conceived as a remodel and addition, the final design iteration for this home is uniquely multifaceted. Structural considerations required a more extensive tear down, however the clients wanted the entire remodel design kept intact, essentially recreating much of the existing home. The overall floor plan design centers on maximizing the views, while extensive glazing is carefully placed to frame and enhance them. The residence opens up to the outdoor living and views from multiple spaces and visually connects interior spaces in the inner court. The client, who also specializes in residential interiors, had a vision of ‘transitional’ style for the home, marrying clean and contemporary elements with touches of antique charm. Energy efficient materials along with reclaimed architectural wood details were seamlessly integrated, adding sustainable design elements to this transitional design. The architect and client collaboration strived to achieve modern, clean spaces playfully interjecting rustic elements throughout the home.
Greenbelt Homes
Glynis Wood Interiors
Photography by Bryant Hill
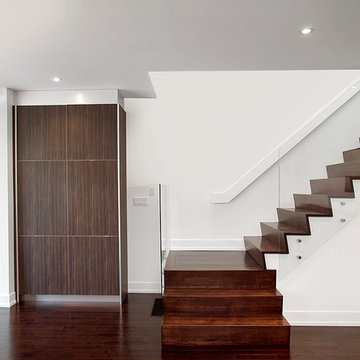
Designed by Modus Architects
Immagine di una scala minimalista con pedata in legno, alzata in legno e parapetto in vetro
Immagine di una scala minimalista con pedata in legno, alzata in legno e parapetto in vetro
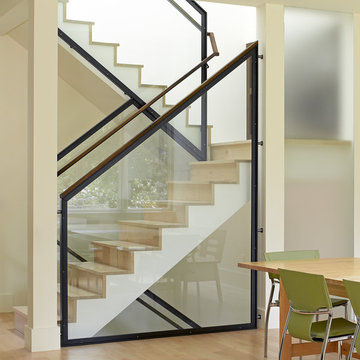
This project aims to be the first residence in San Francisco that is completely self-powering and carbon neutral. The architecture has been developed in conjunction with the mechanical systems and landscape design, each influencing the other to arrive at an integrated solution. Working from the historic façade, the design preserves the traditional formal parlors transitioning to an open plan at the central stairwell which defines the distinction between eras. The new floor plates act as passive solar collectors and radiant tubing redistributes collected warmth to the original, North facing portions of the house. Careful consideration has been given to the envelope design in order to reduce the overall space conditioning needs, retrofitting the old and maximizing insulation in the new.
Photographer Ken Gutmaker
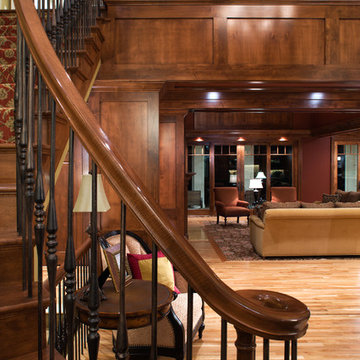
A recently completed home by John Kraemer & Sons on Lake Minnetonka's Wayzata Bay.
Photography: Landmark Photography
Idee per una scala stile marino con pedata in legno, alzata in legno e parapetto in materiali misti
Idee per una scala stile marino con pedata in legno, alzata in legno e parapetto in materiali misti
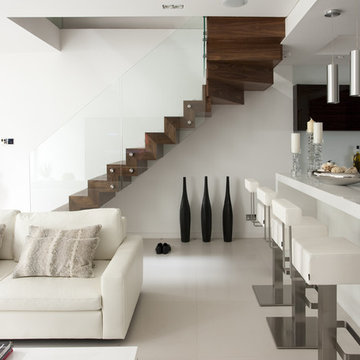
Immagine di una scala sospesa minimalista con pedata in legno, alzata in legno e parapetto in vetro
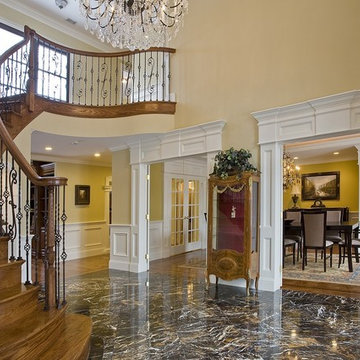
Foto di una scala curva tradizionale con pedata in legno, alzata in legno e parapetto in materiali misti
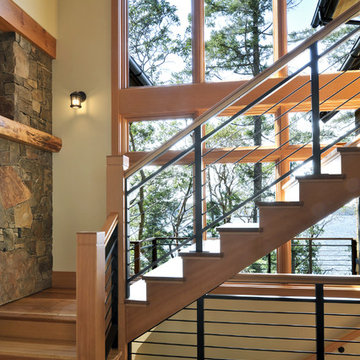
Esempio di una scala stile rurale con pedata in legno, alzata in legno e parapetto in materiali misti
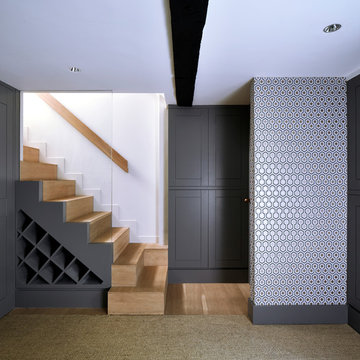
Timber stair carcass clad in solid oak treads with glass balustrade and hidden wine storage. Detail designed and built by Wildercreative.
Photography by Mark Cocksedge

Florian Kunzendorf
Foto di una piccola scala a "L" contemporanea con pedata in legno e alzata in legno
Foto di una piccola scala a "L" contemporanea con pedata in legno e alzata in legno
430 Foto di scale con alzata in legno
1
