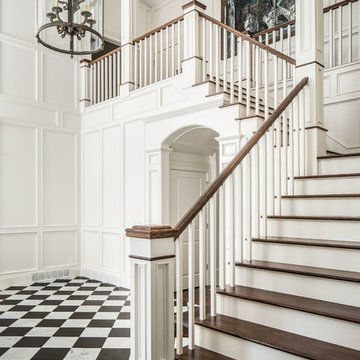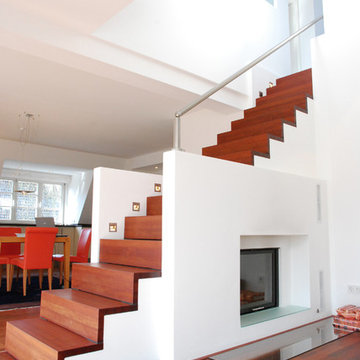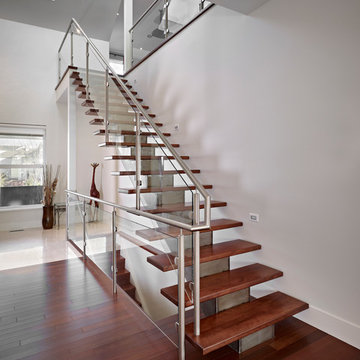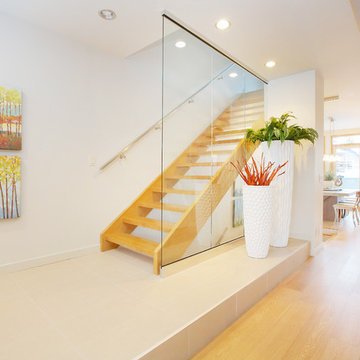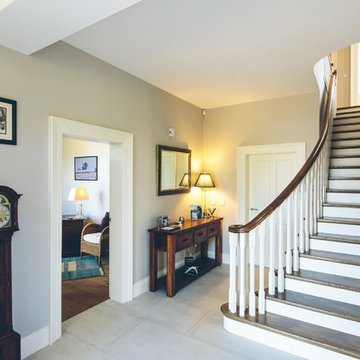212 Foto di scale bianche
Filtra anche per:
Budget
Ordina per:Popolari oggi
1 - 20 di 212 foto
1 di 3

Our bespoke staircase was designed meticulously with the joiner and steelwork fabricator. The wrapping Beech Treads and risers and expressed with a shadow gap above the simple plaster finish.
The steel balustrade continues to the first floor and is under constant tension from the steel yachting wire.
Darry Snow Photography
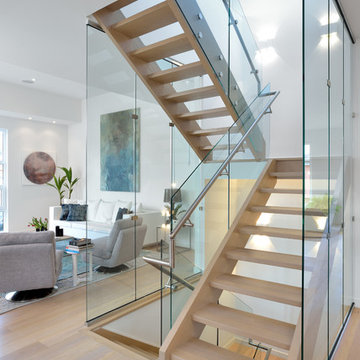
Toronto’s Upside Development completed this contemporary new construction in Otonabee, North York.
Immagine di una scala a "U" minimal di medie dimensioni con pedata in legno, nessuna alzata e parapetto in vetro
Immagine di una scala a "U" minimal di medie dimensioni con pedata in legno, nessuna alzata e parapetto in vetro
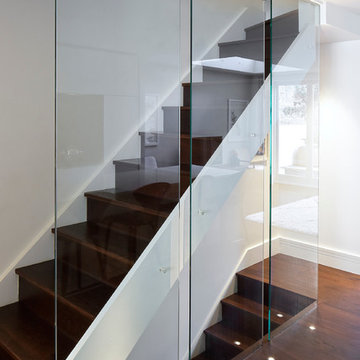
Susan Fisher Plotner/Susan Fisher Photography
Foto di una scala a rampa dritta contemporanea con pedata in legno
Foto di una scala a rampa dritta contemporanea con pedata in legno
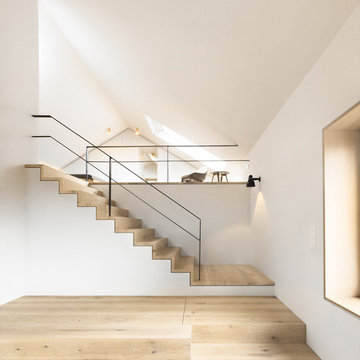
Studio Mierswa-Kluska
Foto di una scala a rampa dritta moderna di medie dimensioni con pedata in legno e alzata in legno
Foto di una scala a rampa dritta moderna di medie dimensioni con pedata in legno e alzata in legno
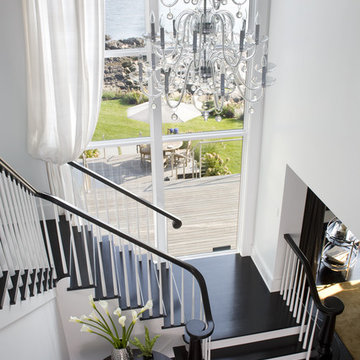
We have gotten many questions about the stairs: They were custom designed and built in place by the builder - and are not available commercially. The entry doors were also custom made. The floors are constructed of a baked white oak surface-treated with an ebony analine dye. The stair handrails are painted black with a polyurethane top coat.
Photo Credit: Sam Gray Photography
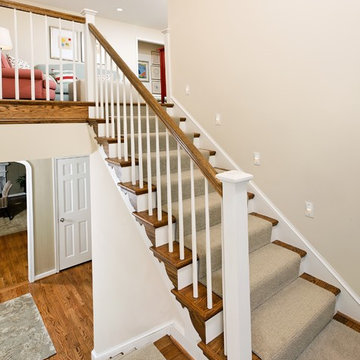
Foto di una scala a "U" chic con pedata in legno, parapetto in legno e alzata in legno verniciato
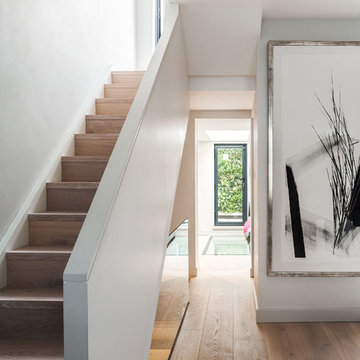
This tall, thin Pimlico townhouse was split across five stories with a dingy neglected courtyard garden to the rear. Our clients hired us to design a whole-house renovation and kitchen extension.
Neighbouring houses had been denied planning permission for similar works, so we had our work cut out to ensure that our kitchen extension design would get planning consent. To start with, we conducted an extensive daylight analysis to prove that the new addition to the property would have no adverse effect on neighbours. We also drew up a 3D computer model to demonstrate that the frameless glass extension wouldn’t overpower the original building.
To increase the sense of unity throughout the house, a key feature of our design was to incorporate integral rooflights across three of the stories, so that from the second floor terrace it was possible to look all the way down into the kitchen through aligning rooflights. This also ensured that the basement kitchen wouldn’t feel cramped or closed in by introducing more natural light.
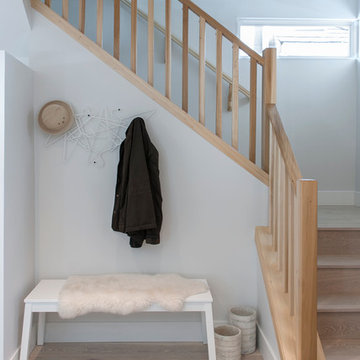
Photo: Heather Merenda © 2014 Houzz
Immagine di una scala a "L" contemporanea con pedata in legno, alzata in legno e parapetto in legno
Immagine di una scala a "L" contemporanea con pedata in legno, alzata in legno e parapetto in legno
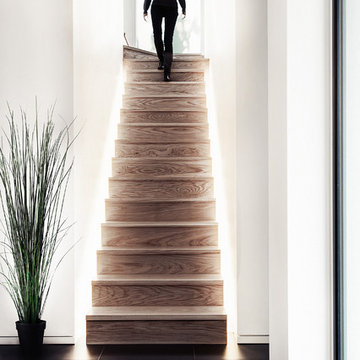
Photo: Martin Gardner- http://www.spacialimages.com
Architect: OB Architecture - http://obarchitecture.co.uk
Stylist: http://www.EmmaHooton.com
A contemporary, airy beautiful space set close to the sea in the New Forest

Idee per una scala contemporanea con pedata in legno, alzata in legno e parapetto in cavi
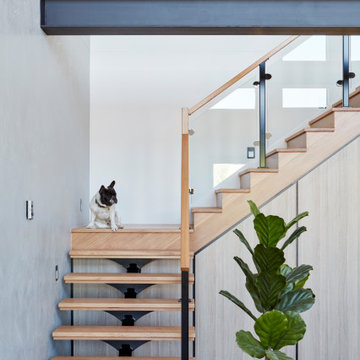
#BestOfHouzz
Idee per una scala a "L" design con pedata in legno, nessuna alzata e parapetto in materiali misti
Idee per una scala a "L" design con pedata in legno, nessuna alzata e parapetto in materiali misti
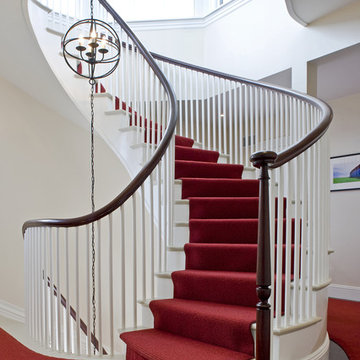
Esempio di una scala curva classica con pedata in marmo, alzata in legno verniciato e parapetto in legno
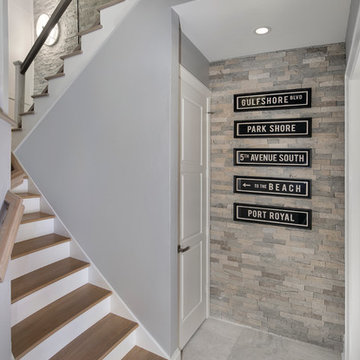
This home was featured in the May 2016 Southwest Florida edition of HOME & DESIGN Magazine. To see the rest of the home tour as well as other luxury homes featured, visit http://www.homeanddesign.net/lifestyle-design/
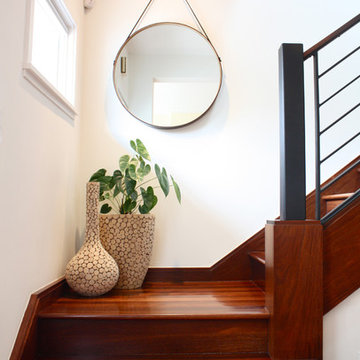
Photo: Shannon Malone © 2012 Houzz
Design: Amelia Hirsch Design
Esempio di una scala minimal con pedata in legno e alzata in legno
Esempio di una scala minimal con pedata in legno e alzata in legno
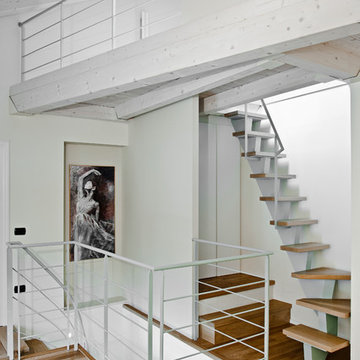
www.archetipocreativo.it
Immagine di una piccola scala a "L" minimal con pedata in legno e nessuna alzata
Immagine di una piccola scala a "L" minimal con pedata in legno e nessuna alzata
212 Foto di scale bianche
1
