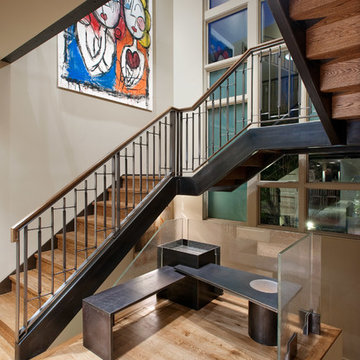43 Foto di scale con parapetto in metallo
Filtra anche per:
Budget
Ordina per:Popolari oggi
1 - 20 di 43 foto
1 di 3
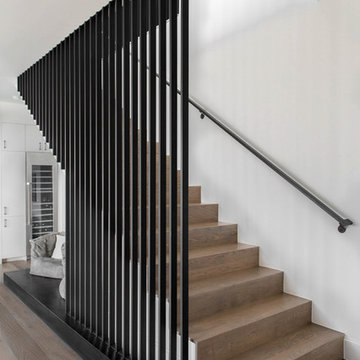
Immagine di una scala a rampa dritta minimal con pedata in legno, alzata in legno e parapetto in metallo

Located upon a 200-acre farm of rolling terrain in western Wisconsin, this new, single-family sustainable residence implements today’s advanced technology within a historic farm setting. The arrangement of volumes, detailing of forms and selection of materials provide a weekend retreat that reflects the agrarian styles of the surrounding area. Open floor plans and expansive views allow a free-flowing living experience connected to the natural environment.
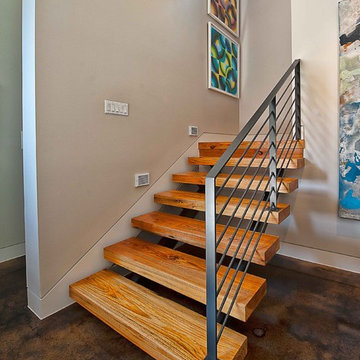
The driving impetus for this Tarrytown residence was centered around creating a green and sustainable home. The owner-Architect collaboration was unique for this project in that the client was also the builder with a keen desire to incorporate LEED-centric principles to the design process. The original home on the lot was deconstructed piece by piece, with 95% of the materials either reused or reclaimed. The home is designed around the existing trees with the challenge of expanding the views, yet creating privacy from the street. The plan pivots around a central open living core that opens to the more private south corner of the lot. The glazing is maximized but restrained to control heat gain. The residence incorporates numerous features like a 5,000-gallon rainwater collection system, shading features, energy-efficient systems, spray-foam insulation and a material palette that helped the project achieve a five-star rating with the Austin Energy Green Building program.
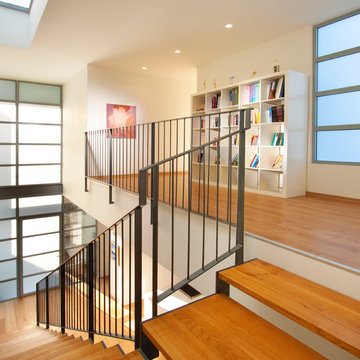
Project for austec Shamir building. architects :studio arcasa
Esempio di una scala contemporanea con pedata in legno, nessuna alzata e parapetto in metallo
Esempio di una scala contemporanea con pedata in legno, nessuna alzata e parapetto in metallo
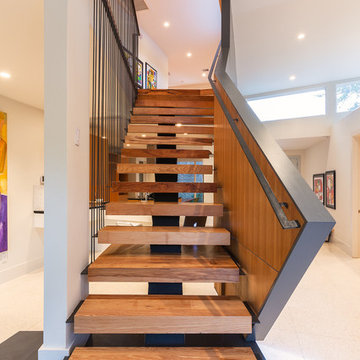
The stairs are as much a part of modern architecture as anything. They are thoughtfully designed to create a memorable experience, a contemporary version of something as old as time.
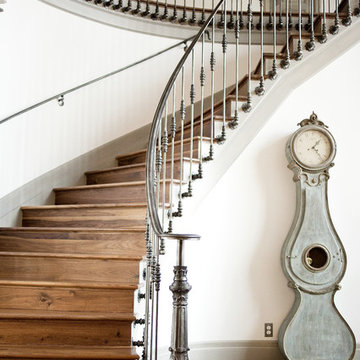
Photos by Ashlee Raubach
Foto di una scala curva tradizionale con pedata in legno, alzata in legno e parapetto in metallo
Foto di una scala curva tradizionale con pedata in legno, alzata in legno e parapetto in metallo
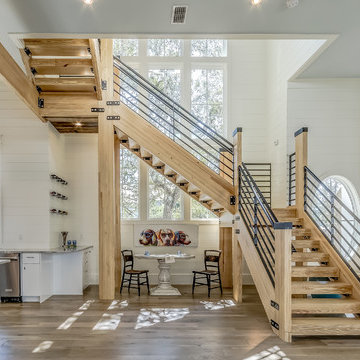
Idee per una grande scala a "U" costiera con pedata in legno, nessuna alzata e parapetto in metallo
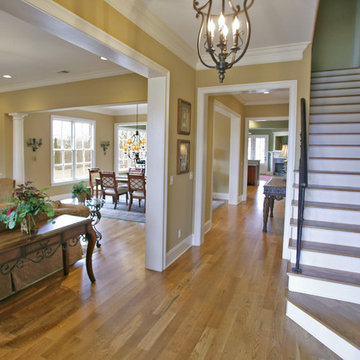
Home built in the Enclave Subdivision in Germantown, TN
Esempio di una scala a rampa dritta classica di medie dimensioni con pedata in legno, alzata in legno verniciato e parapetto in metallo
Esempio di una scala a rampa dritta classica di medie dimensioni con pedata in legno, alzata in legno verniciato e parapetto in metallo
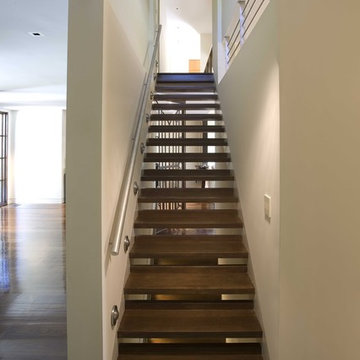
Foto di una scala a rampa dritta minimalista di medie dimensioni con nessuna alzata, parapetto in metallo e pedata in legno
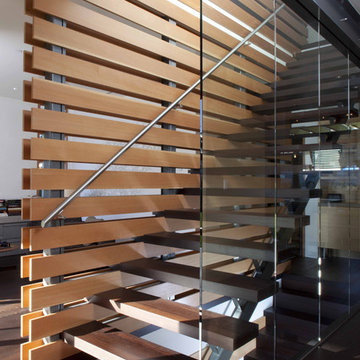
Stair
Photo: Peter Powles
Foto di una scala a rampa dritta minimal con pedata in legno, nessuna alzata e parapetto in metallo
Foto di una scala a rampa dritta minimal con pedata in legno, nessuna alzata e parapetto in metallo
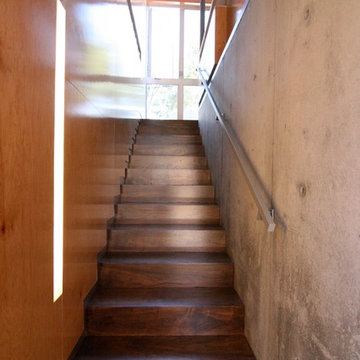
Idee per una scala a rampa dritta design con pedata in legno, alzata in legno e parapetto in metallo
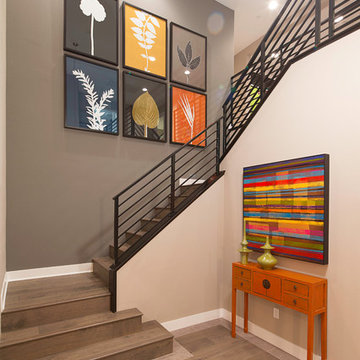
Plan 4 Stairs
Idee per una scala a "L" contemporanea di medie dimensioni con pedata in legno, alzata in legno, parapetto in metallo e decorazioni per pareti
Idee per una scala a "L" contemporanea di medie dimensioni con pedata in legno, alzata in legno, parapetto in metallo e decorazioni per pareti

A custom designed and built floating staircase with stainless steel railings and custom bamboo stair treads. This custom home was designed and built by Meadowlark Design+Build in Ann Arbor, Michigan.
Photography by Dana Hoff Photography
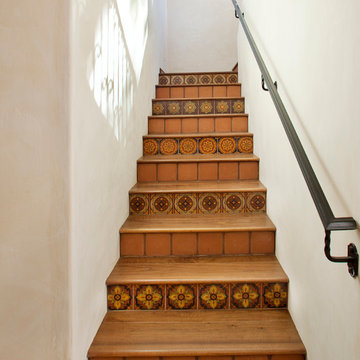
Photo by Jim Bartsch
Idee per una scala mediterranea con pedata in legno, parapetto in metallo e alzata in terracotta
Idee per una scala mediterranea con pedata in legno, parapetto in metallo e alzata in terracotta
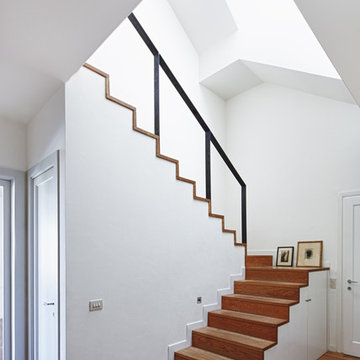
lluís Bernat, 4photos.cat
Esempio di una scala a "U" nordica di medie dimensioni con pedata in legno, alzata in legno e parapetto in metallo
Esempio di una scala a "U" nordica di medie dimensioni con pedata in legno, alzata in legno e parapetto in metallo
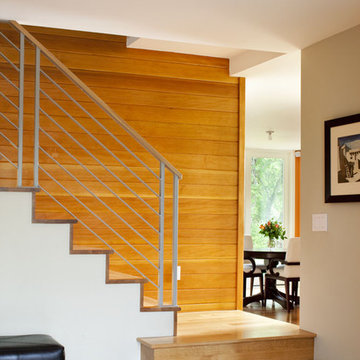
The light wood flooring continues throughout the house and a similar wood was added on the wall going up stairs. This continuity provides unity through the house.
Tim Murphy/FotoImagery.com

Photo by Alan Tansey
This East Village penthouse was designed for nocturnal entertaining. Reclaimed wood lines the walls and counters of the kitchen and dark tones accent the different spaces of the apartment. Brick walls were exposed and the stair was stripped to its raw steel finish. The guest bath shower is lined with textured slate while the floor is clad in striped Moroccan tile.

Our bespoke staircase was designed meticulously with the joiner and steelwork fabricator. The wrapping Beech Treads and risers and expressed with a shadow gap above the simple plaster finish.
The steel balustrade continues to the first floor and is under constant tension from the steel yachting wire.
Darry Snow Photography
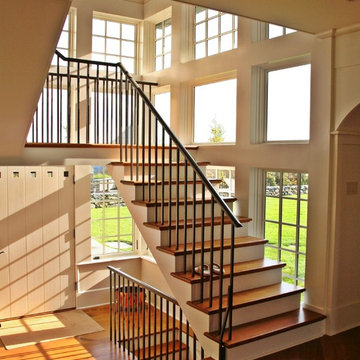
Immagine di una scala a "U" rustica di medie dimensioni con pedata in legno, parapetto in metallo e alzata in legno verniciato
43 Foto di scale con parapetto in metallo
1
