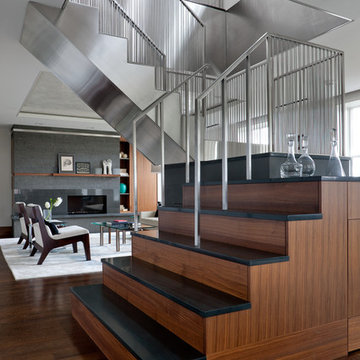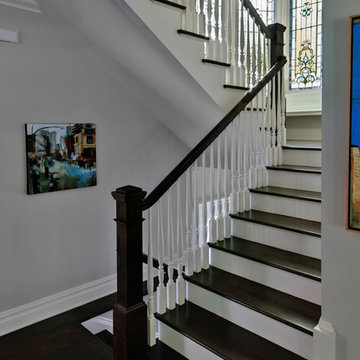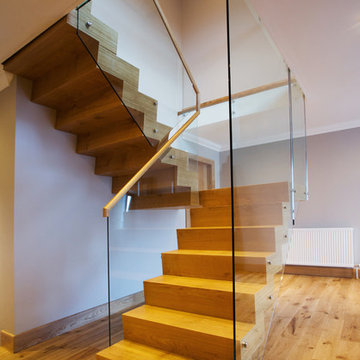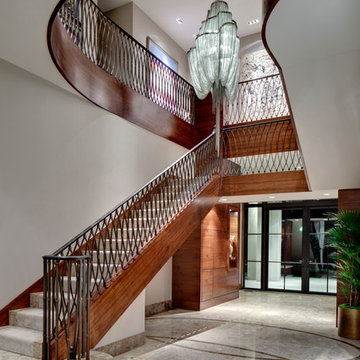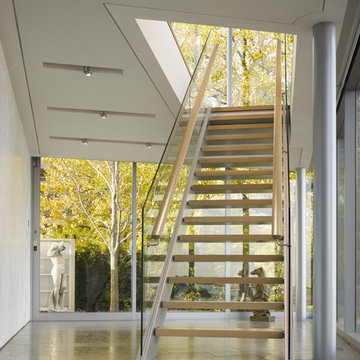57 Foto di scale grigie
Filtra anche per:
Budget
Ordina per:Popolari oggi
1 - 20 di 57 foto
1 di 3
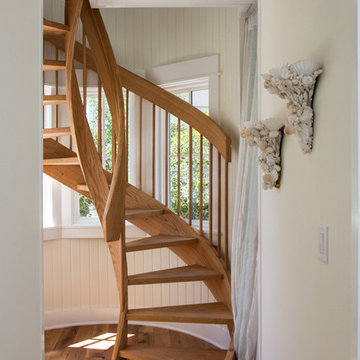
Photo credit: Eric Marcus of E.M. Marcus Photography http://www.emmarcusphotography.com
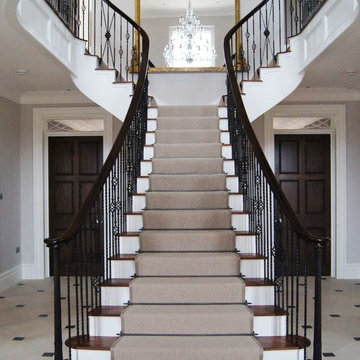
Idee per una scala a rampa dritta classica con pedata in legno e alzata in legno verniciato

A custom designed and built floating staircase with stainless steel railings and custom bamboo stair treads. This custom home was designed and built by Meadowlark Design+Build in Ann Arbor, Michigan.
Photography by Dana Hoff Photography
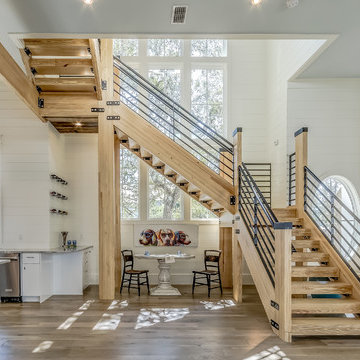
Idee per una grande scala a "U" costiera con pedata in legno, nessuna alzata e parapetto in metallo
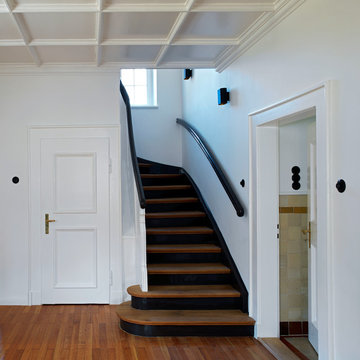
Fotos: Rainer Hofmann
Idee per una scala curva country di medie dimensioni con pedata in legno e alzata in legno
Idee per una scala curva country di medie dimensioni con pedata in legno e alzata in legno

photos going up the staircase wall, using vintage frames with no glass
Esempio di una scala shabby-chic style con decorazioni per pareti
Esempio di una scala shabby-chic style con decorazioni per pareti

The clean lines and crispness of the interior staircase is highlighted by its modern glass railing and beautiful wood steps. This element fits perfectly into the project as both circulation and focal point within the residence.
Photography by Beth Singer
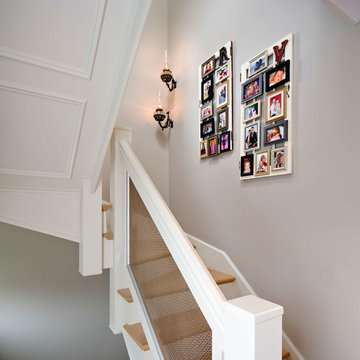
Foto di una scala a "U" classica di medie dimensioni con pedata in legno e alzata in legno verniciato
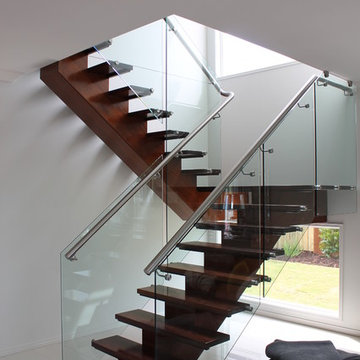
Orbit Homes - Seavue QLD
Immagine di una scala a "U" minimal con pedata in legno, nessuna alzata e parapetto in vetro
Immagine di una scala a "U" minimal con pedata in legno, nessuna alzata e parapetto in vetro
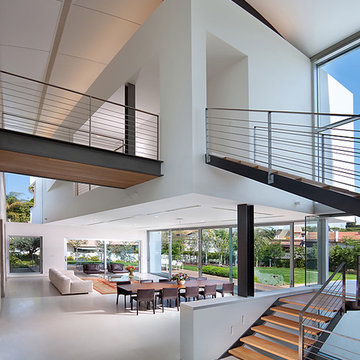
villa. architect : dror barda (drorbarda.com)
Immagine di una scala sospesa contemporanea con pedata in legno e nessuna alzata
Immagine di una scala sospesa contemporanea con pedata in legno e nessuna alzata

Ben Hosking Photography
Esempio di una scala a "U" chic di medie dimensioni con pedata in legno e alzata in legno
Esempio di una scala a "U" chic di medie dimensioni con pedata in legno e alzata in legno
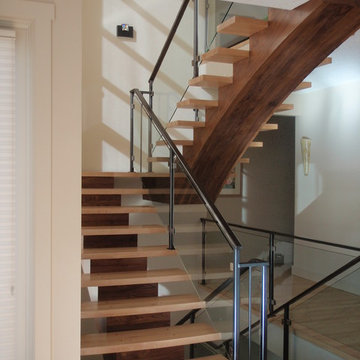
Mono Stringer - Maple and Walnut
Foto di una scala a "U" contemporanea con pedata in legno, nessuna alzata e parapetto in vetro
Foto di una scala a "U" contemporanea con pedata in legno, nessuna alzata e parapetto in vetro
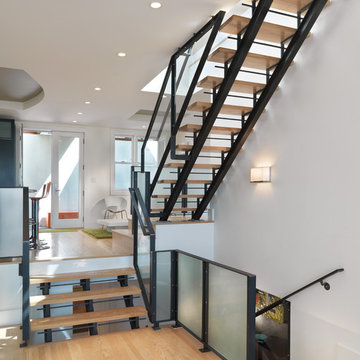
The steel, glass and wood stair case cuts through all four stories.
Rien van Rijthoven.
Idee per una scala nordica con pedata in legno, nessuna alzata e parapetto in vetro
Idee per una scala nordica con pedata in legno, nessuna alzata e parapetto in vetro
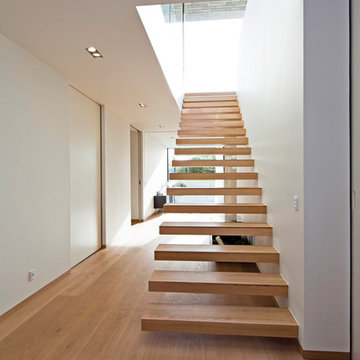
A sliding door is a popular interior solution in modern architecture. This because of the low requirements of space and its
userfriendly movements.
If this modern element is thought into the architecture from the very beginning it is possible to create a clean, and minimalistic
opening. It can either become an fully integrated part of the space, or a contrast to the surroundings in the environment.
Known technical options such as softclose and movement controlare incorporated in this product to enhance the experience
of a highquality product.
For more information and sale please contact Best of Scandinavia Ltd.

Idee per una scala contemporanea con pedata in legno, alzata in legno e parapetto in cavi
57 Foto di scale grigie
1
