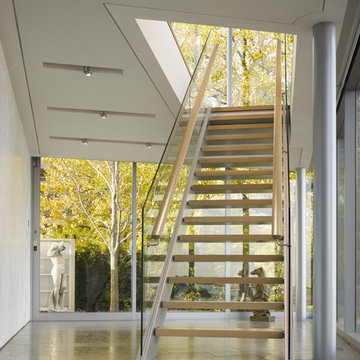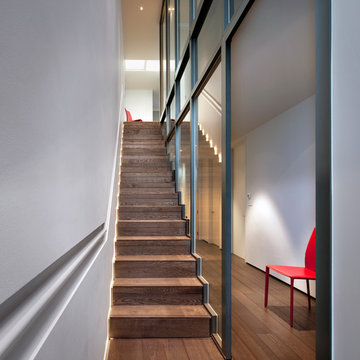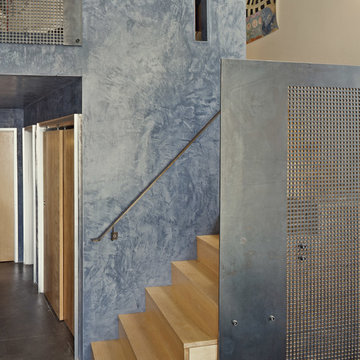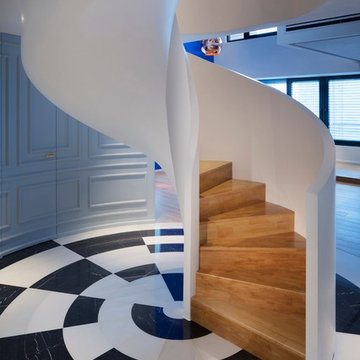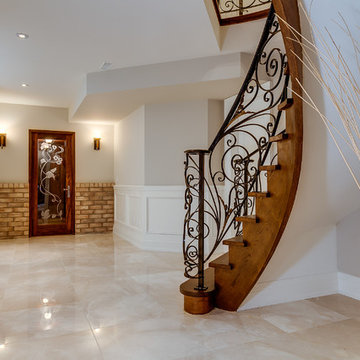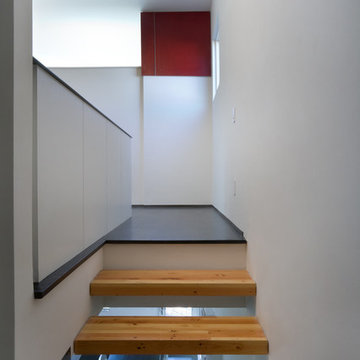57 Foto di scale grigie
Filtra anche per:
Budget
Ordina per:Popolari oggi
21 - 40 di 57 foto
1 di 3
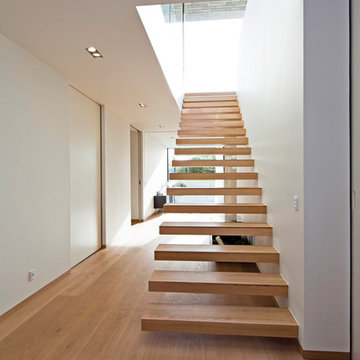
A sliding door is a popular interior solution in modern architecture. This because of the low requirements of space and its
userfriendly movements.
If this modern element is thought into the architecture from the very beginning it is possible to create a clean, and minimalistic
opening. It can either become an fully integrated part of the space, or a contrast to the surroundings in the environment.
Known technical options such as softclose and movement controlare incorporated in this product to enhance the experience
of a highquality product.
For more information and sale please contact Best of Scandinavia Ltd.
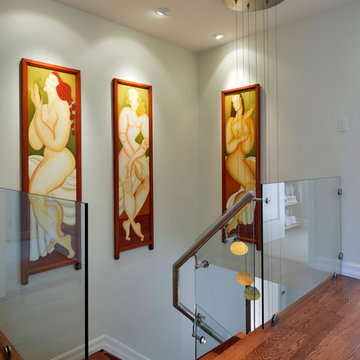
Art and interesting light fixtures lively up the space. lighting design was critical to accentuate the various art pieces including the adjustable spot lights in this photo.
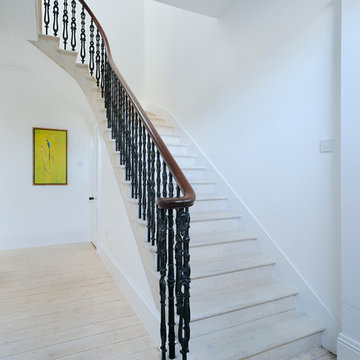
Original restored stair in listed house renovation in Ferryhill, Aberdeen. Copyright Nigel Rigden
Idee per una scala scandinava
Idee per una scala scandinava
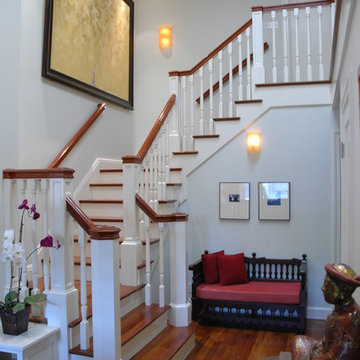
Esempio di una scala chic con pedata in legno, alzata in legno verniciato e parapetto in legno
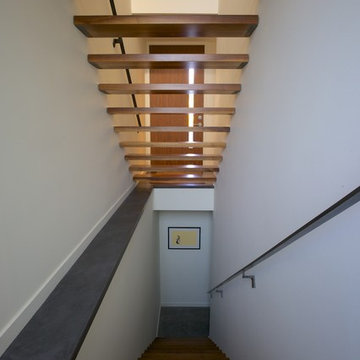
Open tread stair looking back at front door
Immagine di una scala a rampa dritta minimalista con pedata in legno
Immagine di una scala a rampa dritta minimalista con pedata in legno
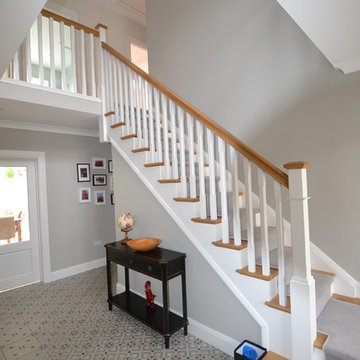
Foto di una scala tradizionale con pedata in legno, alzata in moquette e parapetto in legno
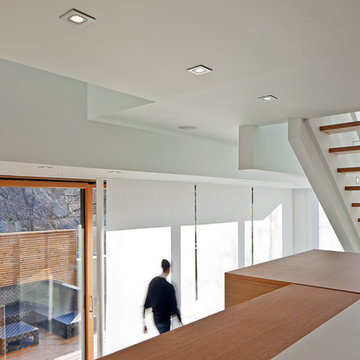
Located in Toronto’s Beaches district, 150_W addresses the challenges of maximizing southern exposure within an east-west oriented mid-lot while exploring opportunities for extended outdoor living spaces designed for the Canadian climate. The building’s plan and section is focused around a south-facing side-yard terrace creating an L-shaped cantilevered volume which helps shelter it from the winter winds while leaving it open to the warmth of the winter sun. This side terrace engages the site and home both spatially and environmentally, extending the interior living environment to a protected outdoor space for year-round use, while providing the framework for integrated passive design strategies.
Architect: nkA
Photography: Peter A. Sellar / www.photoklik.com
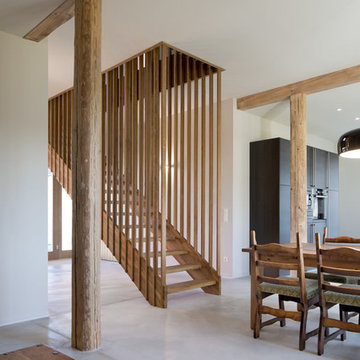
Werner Huthmacher
Idee per una scala a rampa dritta rustica di medie dimensioni con pedata in legno e alzata in legno
Idee per una scala a rampa dritta rustica di medie dimensioni con pedata in legno e alzata in legno
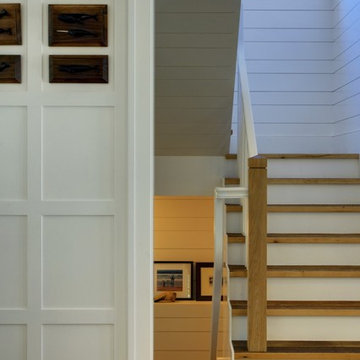
bridge, build, cedar, circle, contemporary, custom, design, garden, island, massachusetts, nantucket, natural, Polpis, pool, pool house, red cedar, round, shelter, vineyard, water, waterfall, build, Cape Cod, cedar, comtemporary, contemporary, custom, design, modern, nantucket, cupola, calcutta, marble, bathroom, tub, nantucket,
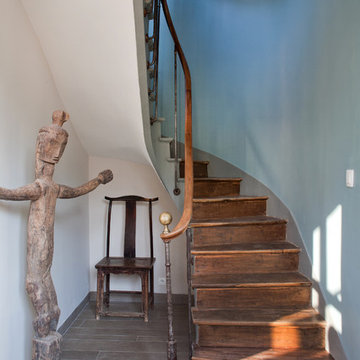
Olivier Chabaud
Idee per una grande scala curva bohémian con pedata in legno, alzata in legno e parapetto in legno
Idee per una grande scala curva bohémian con pedata in legno, alzata in legno e parapetto in legno
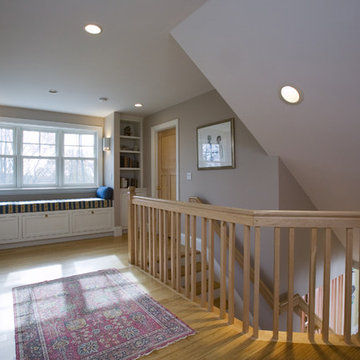
The design of this house creates interesting spaces out of typically underutilized areas. Here you can see the second floor stair landing has become a quiet reading area w/ a built-in window seat and bookshelves nearby.
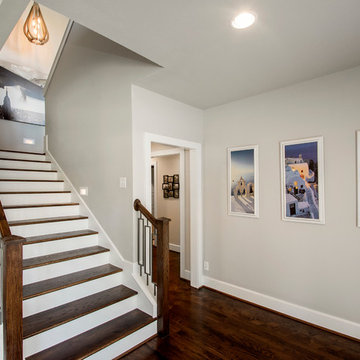
With the downstairs living space to it's left, these hand-scraped hardwoods lead directly up to the second story game room, two additional bedrooms, and a powder room.
Recognition: ARC Awards 2016 Best Addition
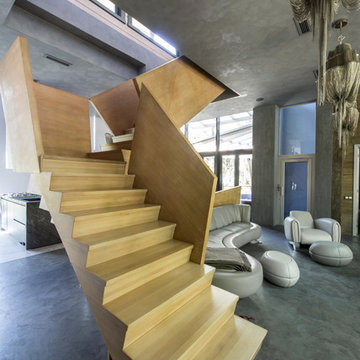
Foto di una grande scala a "L" design con pedata in legno e alzata in legno
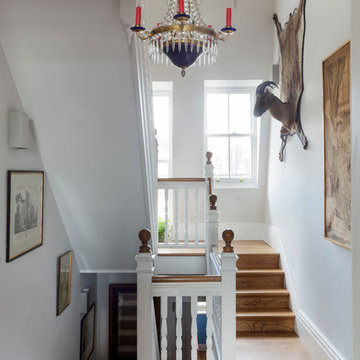
Matt Clayton
Idee per una scala tradizionale con alzata in legno e pedata in legno
Idee per una scala tradizionale con alzata in legno e pedata in legno
57 Foto di scale grigie
2
