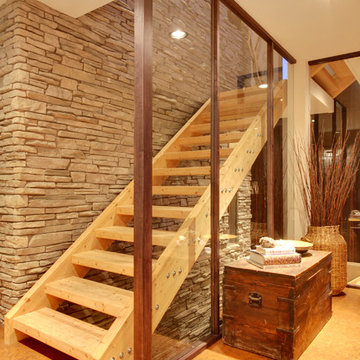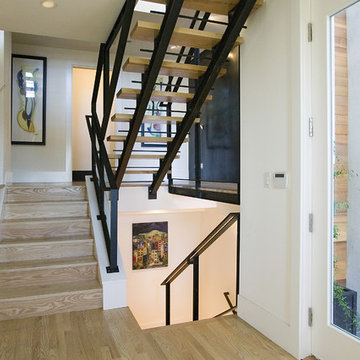252 Foto di scale con nessuna alzata
Filtra anche per:
Budget
Ordina per:Popolari oggi
1 - 20 di 252 foto
1 di 3

Photos : Crocodile Creative
Builder/Developer : Quiniscoe Homes
Ispirazione per una grande scala a "U" minimal con pedata in legno, nessuna alzata e parapetto in vetro
Ispirazione per una grande scala a "U" minimal con pedata in legno, nessuna alzata e parapetto in vetro
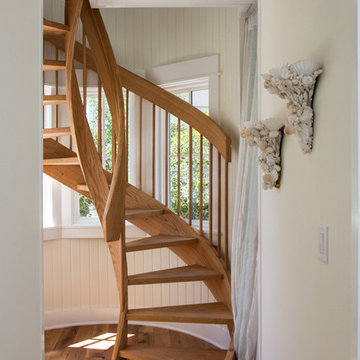
Photo credit: Eric Marcus of E.M. Marcus Photography http://www.emmarcusphotography.com
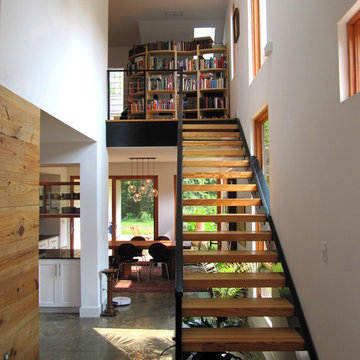
Immagine di una piccola scala a rampa dritta industriale con nessuna alzata e pedata in legno
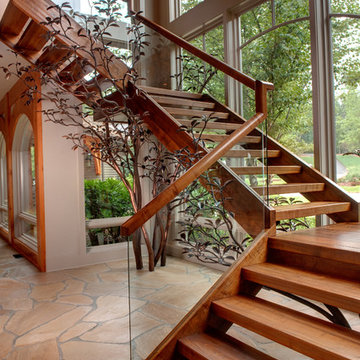
Floating stairway in Modern North Georgia home
Photograhpy by Galina Coada
Immagine di una scala sospesa stile rurale con nessuna alzata e parapetto in vetro
Immagine di una scala sospesa stile rurale con nessuna alzata e parapetto in vetro
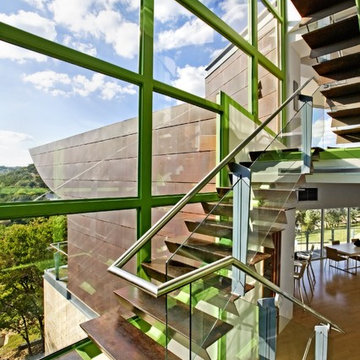
Ispirazione per una scala a "U" industriale di medie dimensioni con pedata in legno, nessuna alzata e parapetto in vetro
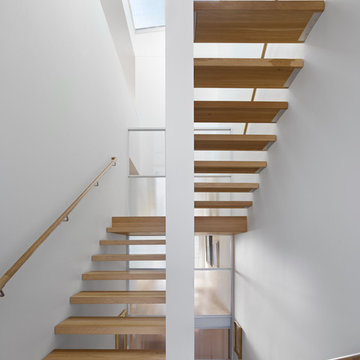
Photography by Bruce Damonte
Immagine di una scala sospesa design con nessuna alzata
Immagine di una scala sospesa design con nessuna alzata
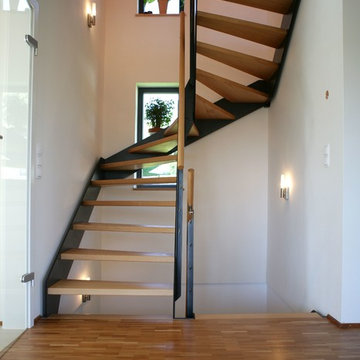
Foto di una scala curva contemporanea di medie dimensioni con pedata in legno e nessuna alzata
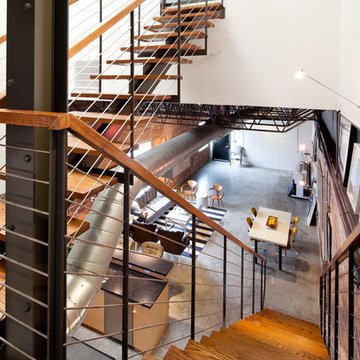
Photos by Julie Soefer
Ispirazione per una scala industriale con nessuna alzata e parapetto in cavi
Ispirazione per una scala industriale con nessuna alzata e parapetto in cavi
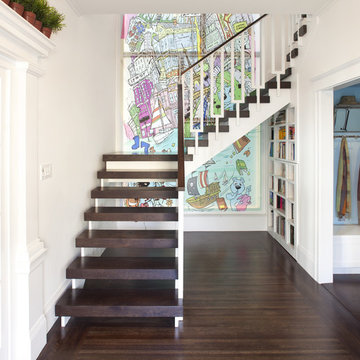
Paul Dyer Photography
Idee per una scala a "L" minimal con pedata in legno, nessuna alzata, parapetto in materiali misti e decorazioni per pareti
Idee per una scala a "L" minimal con pedata in legno, nessuna alzata, parapetto in materiali misti e decorazioni per pareti
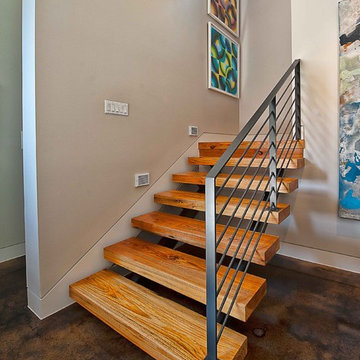
The driving impetus for this Tarrytown residence was centered around creating a green and sustainable home. The owner-Architect collaboration was unique for this project in that the client was also the builder with a keen desire to incorporate LEED-centric principles to the design process. The original home on the lot was deconstructed piece by piece, with 95% of the materials either reused or reclaimed. The home is designed around the existing trees with the challenge of expanding the views, yet creating privacy from the street. The plan pivots around a central open living core that opens to the more private south corner of the lot. The glazing is maximized but restrained to control heat gain. The residence incorporates numerous features like a 5,000-gallon rainwater collection system, shading features, energy-efficient systems, spray-foam insulation and a material palette that helped the project achieve a five-star rating with the Austin Energy Green Building program.
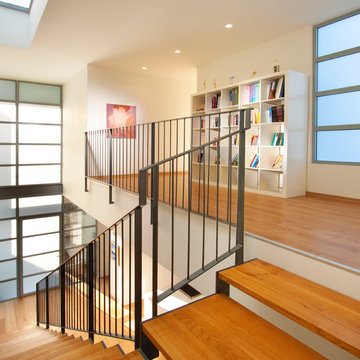
Project for austec Shamir building. architects :studio arcasa
Esempio di una scala contemporanea con pedata in legno, nessuna alzata e parapetto in metallo
Esempio di una scala contemporanea con pedata in legno, nessuna alzata e parapetto in metallo
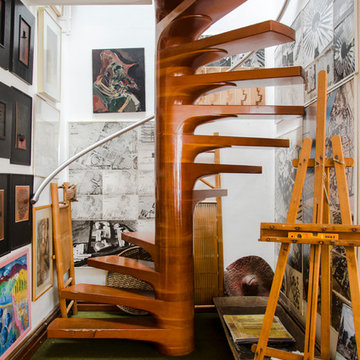
Idee per una scala a chiocciola contemporanea di medie dimensioni con pedata in legno e nessuna alzata
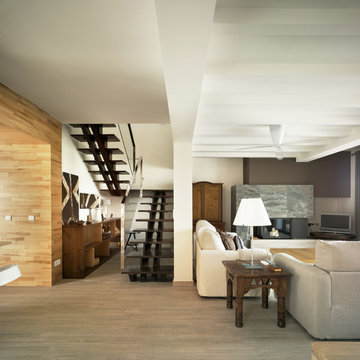
Sonia Góngora Cuervas, Proyectos interiiorismo .Málaga
Esempio di una grande scala a "U" design con pedata in legno e nessuna alzata
Esempio di una grande scala a "U" design con pedata in legno e nessuna alzata
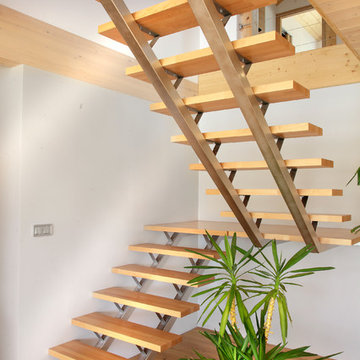
SCHOOLMESTERS
Idee per una grande scala a "U" country con pedata in legno e nessuna alzata
Idee per una grande scala a "U" country con pedata in legno e nessuna alzata
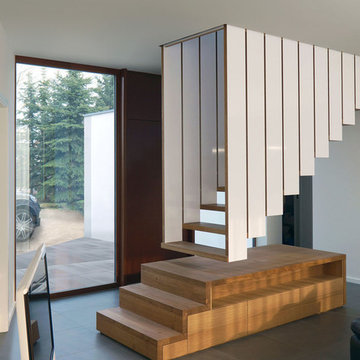
Steffen Junghans
Foto di una scala sospesa minimal di medie dimensioni con pedata in legno e nessuna alzata
Foto di una scala sospesa minimal di medie dimensioni con pedata in legno e nessuna alzata
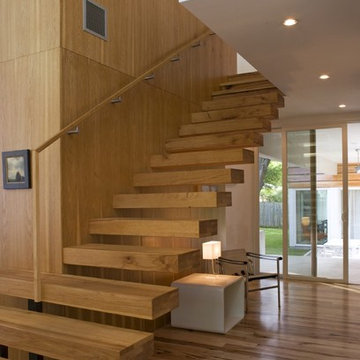
© Jacob Termansen Photography
Immagine di una scala sospesa minimalista con pedata in legno, nessuna alzata e parapetto in legno
Immagine di una scala sospesa minimalista con pedata in legno, nessuna alzata e parapetto in legno
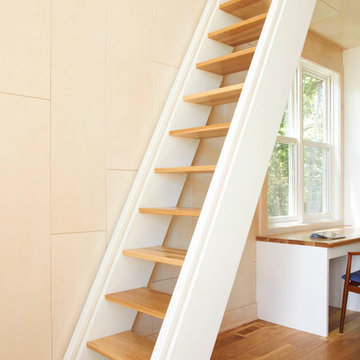
Staircase/wall paneling by Ingrained Wood Studios: The Mill.
© Alyssa Lee Photography
Immagine di una scala a rampa dritta stile marinaro con pedata in legno e nessuna alzata
Immagine di una scala a rampa dritta stile marinaro con pedata in legno e nessuna alzata
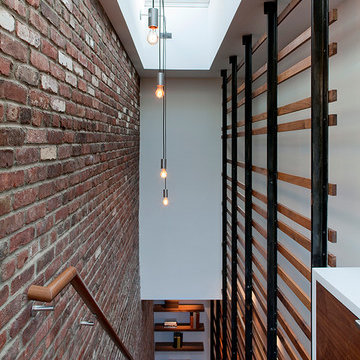
Anastasia Amelchakova w/ A+I design, photography by Magda Biernat
Ispirazione per una grande scala a rampa dritta industriale con pedata in legno e nessuna alzata
Ispirazione per una grande scala a rampa dritta industriale con pedata in legno e nessuna alzata
252 Foto di scale con nessuna alzata
1
