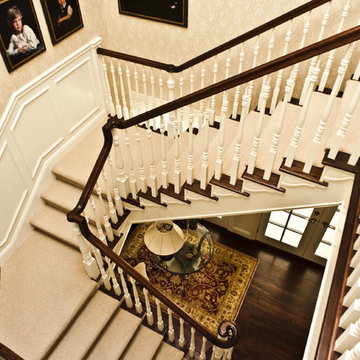32 Foto di scale
Filtra anche per:
Budget
Ordina per:Popolari oggi
1 - 20 di 32 foto
1 di 3

Photos : Crocodile Creative
Builder/Developer : Quiniscoe Homes
Ispirazione per una grande scala a "U" minimal con pedata in legno, nessuna alzata e parapetto in vetro
Ispirazione per una grande scala a "U" minimal con pedata in legno, nessuna alzata e parapetto in vetro

Clawson Architects designed the Main Entry/Stair Hall, flooding the space with natural light on both the first and second floors while enhancing views and circulation with more thoughtful space allocations and period details.
AIA Gold Medal Winner for Interior Architectural Element.
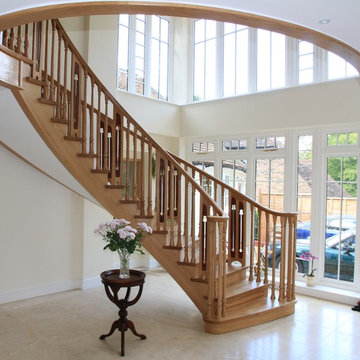
An Arts & Crafts staircase in solid European oak, with alternating spindles and panels. The panels are made of an oak frame with an elm burr inset panel where a stylised tulip piercing has been cut.
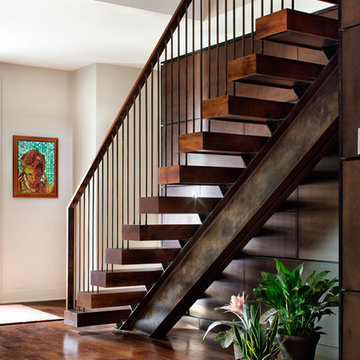
Design: Mark Lind
Project Management: Jon Strain
Photography: Paul Finkel, 2012
Ispirazione per una scala sospesa contemporanea con pedata in legno, nessuna alzata e parapetto in materiali misti
Ispirazione per una scala sospesa contemporanea con pedata in legno, nessuna alzata e parapetto in materiali misti
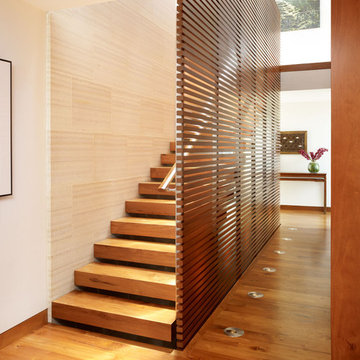
Photography: Eric Staudenmaier
Esempio di una grande scala a rampa dritta etnica con nessuna alzata, pedata in legno e parapetto in legno
Esempio di una grande scala a rampa dritta etnica con nessuna alzata, pedata in legno e parapetto in legno
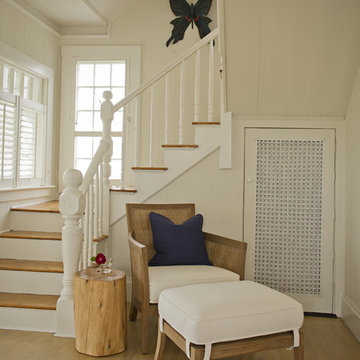
Esempio di una scala a "L" classica di medie dimensioni con pedata in legno e alzata in legno verniciato
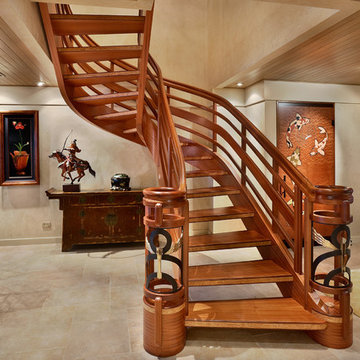
Tropical Light Photography
Idee per una scala curva tropicale di medie dimensioni con nessuna alzata, pedata in legno e parapetto in legno
Idee per una scala curva tropicale di medie dimensioni con nessuna alzata, pedata in legno e parapetto in legno
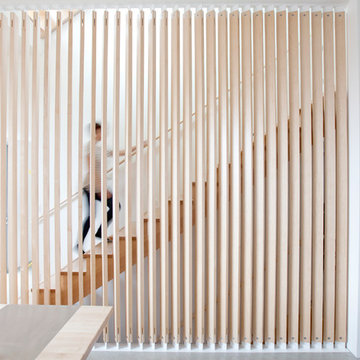
Janis Nicolay
Ispirazione per una scala a rampa dritta design con pedata in legno e alzata in legno
Ispirazione per una scala a rampa dritta design con pedata in legno e alzata in legno
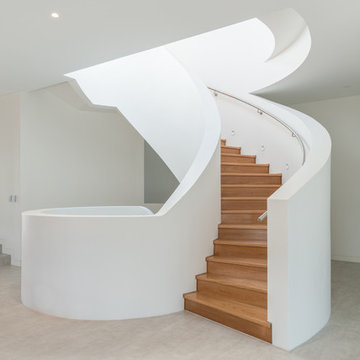
Patricia Mado
Idee per una grande scala curva contemporanea con pedata in legno e alzata in legno
Idee per una grande scala curva contemporanea con pedata in legno e alzata in legno
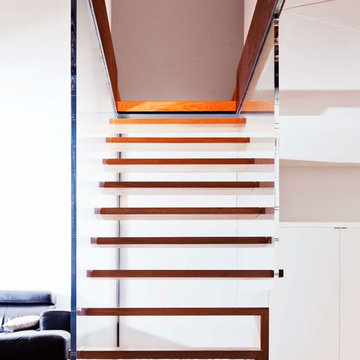
studio 5.56
Idee per una scala sospesa design di medie dimensioni con pedata in legno e nessuna alzata
Idee per una scala sospesa design di medie dimensioni con pedata in legno e nessuna alzata

A custom designed and built floating staircase with stainless steel railings and custom bamboo stair treads. This custom home was designed and built by Meadowlark Design+Build in Ann Arbor, Michigan.
Photography by Dana Hoff Photography
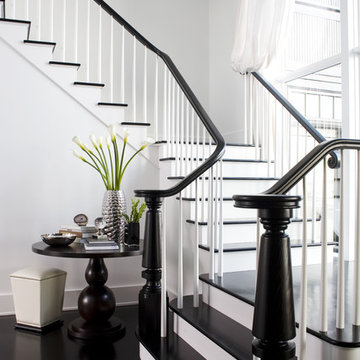
We have gotten many questions about the stairs: They were custom designed and built in place by the builder - and are not available commercially. The entry doors were also custom made. The floors are constructed of a baked white oak surface-treated with an ebony analine dye. The stair handrails are painted black with a polyurethane top coat.
Photo Credit: Sam Gray Photography
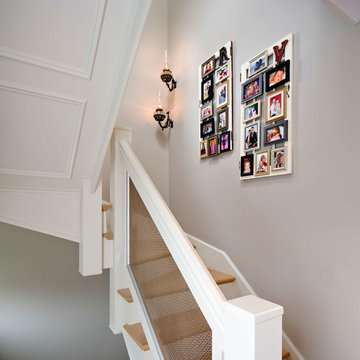
Foto di una scala a "U" classica di medie dimensioni con pedata in legno e alzata in legno verniciato
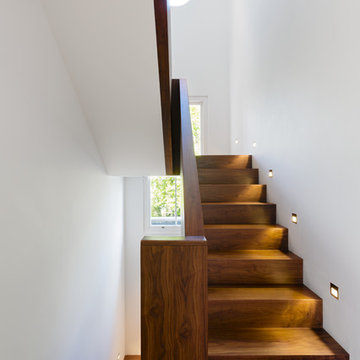
Andrew Beesley
Immagine di una scala a "U" minimal di medie dimensioni con pedata in legno e alzata in legno
Immagine di una scala a "U" minimal di medie dimensioni con pedata in legno e alzata in legno
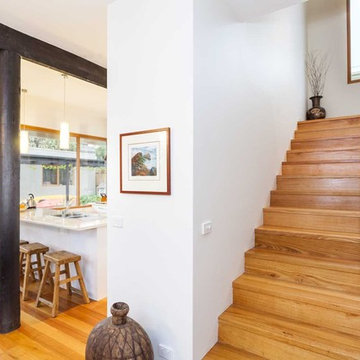
DE atelier Architects. Hardwood timber stairs to match hardwood floor. Dark stained original timber poles beautifully contrast with ash blonde timber floors.
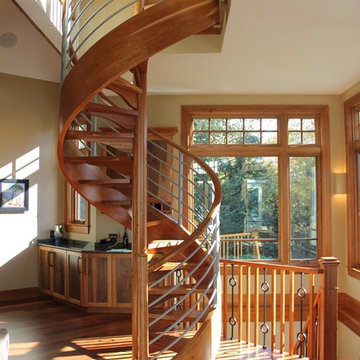
The spiral stair in the Great Room leads to the owner's home office. A set of stairs beyond the spiral stair lead to the lower level and the indoor golf simulator.
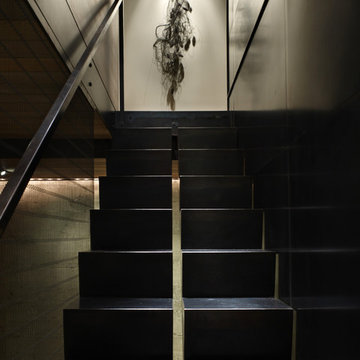
The renovation of this Queen Anne Hill Spanish bungalow was an extreme transformation into contemporary and tranquil retreat. Photography by John Granen.
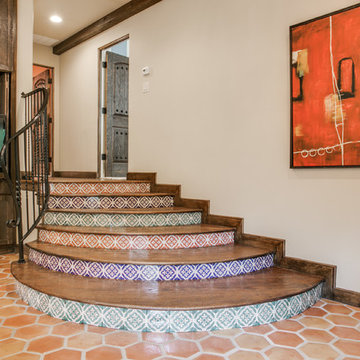
Shoot2Sell
Bella Vista Company
This home won the NARI Greater Dallas CotY Award for Entire House $750,001 to $1,000,000 in 2015.
Ispirazione per una grande scala curva mediterranea con pedata in legno, alzata piastrellata e parapetto in metallo
Ispirazione per una grande scala curva mediterranea con pedata in legno, alzata piastrellata e parapetto in metallo
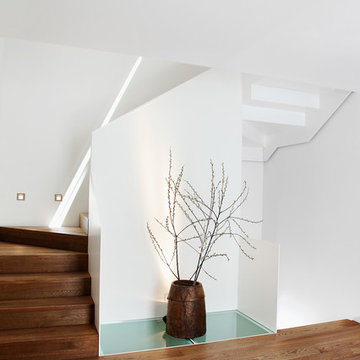
Idee per una scala curva minimal di medie dimensioni con pedata in legno e alzata in legno
32 Foto di scale
1
