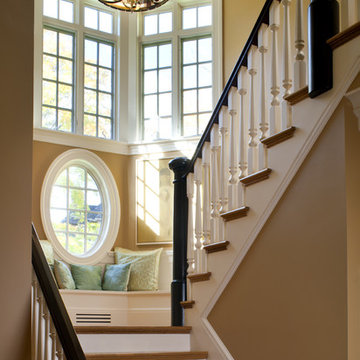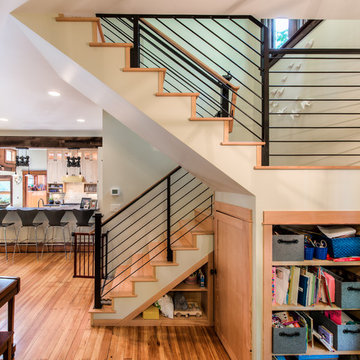204 Foto di scale a "U"
Filtra anche per:
Budget
Ordina per:Popolari oggi
1 - 20 di 204 foto
1 di 3
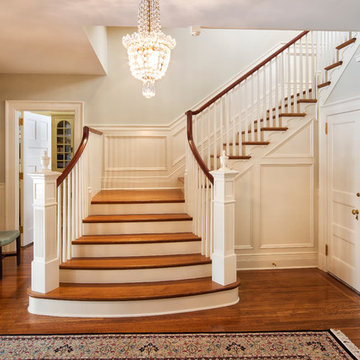
Entry hall with panted newel posts and balusters, oak flooring and stair treads, mahogany handrail.
Pete Weigley
Foto di un'ampia scala a "U" tradizionale con pedata in legno, alzata in legno e parapetto in legno
Foto di un'ampia scala a "U" tradizionale con pedata in legno, alzata in legno e parapetto in legno

Photo by Alan Tansey
This East Village penthouse was designed for nocturnal entertaining. Reclaimed wood lines the walls and counters of the kitchen and dark tones accent the different spaces of the apartment. Brick walls were exposed and the stair was stripped to its raw steel finish. The guest bath shower is lined with textured slate while the floor is clad in striped Moroccan tile.
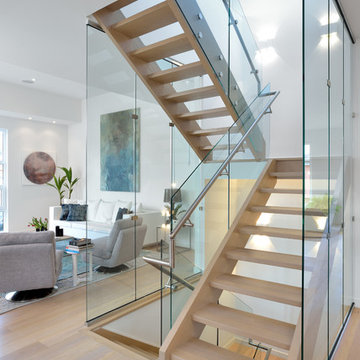
Toronto’s Upside Development completed this contemporary new construction in Otonabee, North York.
Immagine di una scala a "U" minimal di medie dimensioni con pedata in legno, nessuna alzata e parapetto in vetro
Immagine di una scala a "U" minimal di medie dimensioni con pedata in legno, nessuna alzata e parapetto in vetro
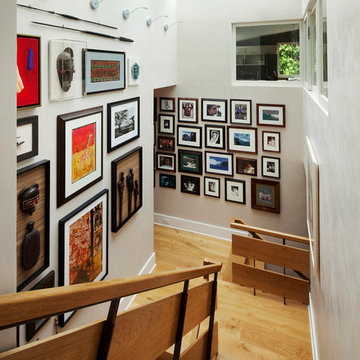
Life on display.
Immagine di una piccola scala a "U" boho chic con pedata in legno
Immagine di una piccola scala a "U" boho chic con pedata in legno
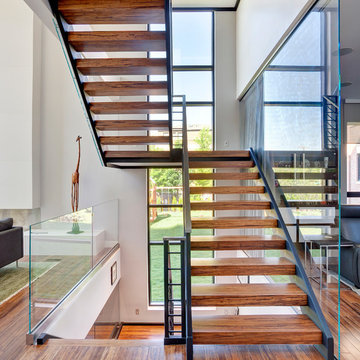
Mike Schwartz
Esempio di una scala a "U" contemporanea con pedata in legno e nessuna alzata
Esempio di una scala a "U" contemporanea con pedata in legno e nessuna alzata
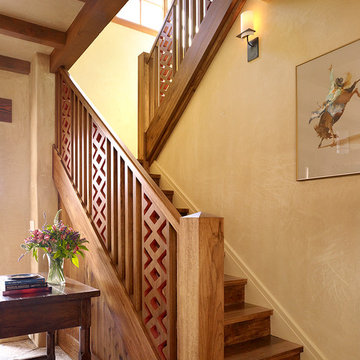
Matthew Millman Photography
Esempio di una scala a "U" mediterranea con pedata in legno, alzata in legno e parapetto in legno
Esempio di una scala a "U" mediterranea con pedata in legno, alzata in legno e parapetto in legno
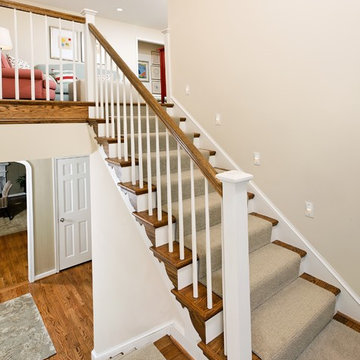
Foto di una scala a "U" chic con pedata in legno, parapetto in legno e alzata in legno verniciato
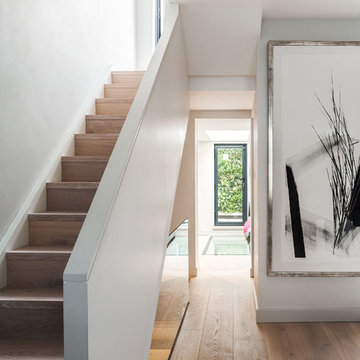
This tall, thin Pimlico townhouse was split across five stories with a dingy neglected courtyard garden to the rear. Our clients hired us to design a whole-house renovation and kitchen extension.
Neighbouring houses had been denied planning permission for similar works, so we had our work cut out to ensure that our kitchen extension design would get planning consent. To start with, we conducted an extensive daylight analysis to prove that the new addition to the property would have no adverse effect on neighbours. We also drew up a 3D computer model to demonstrate that the frameless glass extension wouldn’t overpower the original building.
To increase the sense of unity throughout the house, a key feature of our design was to incorporate integral rooflights across three of the stories, so that from the second floor terrace it was possible to look all the way down into the kitchen through aligning rooflights. This also ensured that the basement kitchen wouldn’t feel cramped or closed in by introducing more natural light.
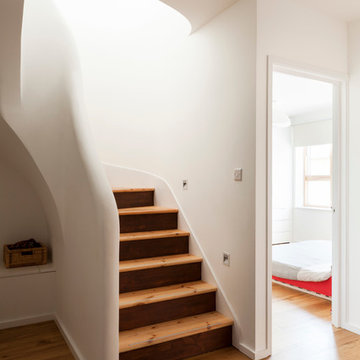
Idee per una scala a "U" contemporanea di medie dimensioni con pedata in legno e alzata in legno
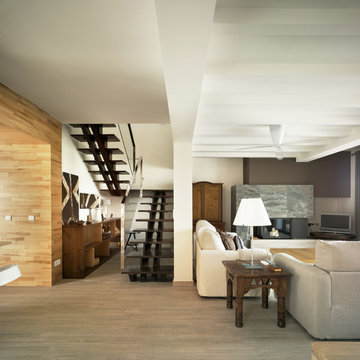
Sonia Góngora Cuervas, Proyectos interiiorismo .Málaga
Esempio di una grande scala a "U" design con pedata in legno e nessuna alzata
Esempio di una grande scala a "U" design con pedata in legno e nessuna alzata
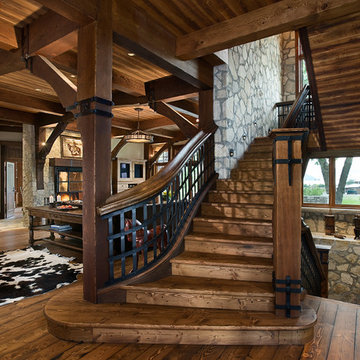
Immagine di una scala a "U" rustica con pedata in legno, alzata in legno e parapetto in materiali misti
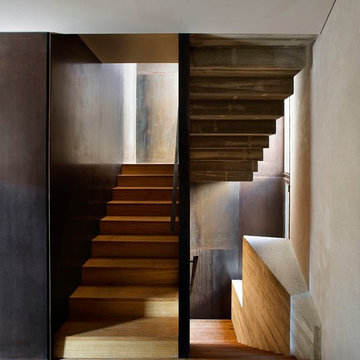
Foto di una scala a "U" design di medie dimensioni con pedata in legno e alzata in legno
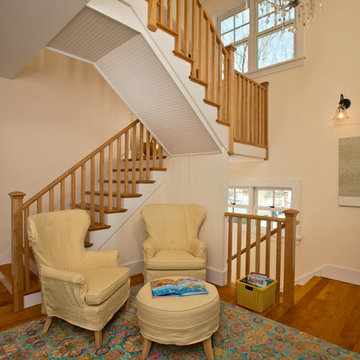
Randall Perry Photography
Ispirazione per una scala a "U" country con pedata in legno, parapetto in legno e alzata in legno verniciato
Ispirazione per una scala a "U" country con pedata in legno, parapetto in legno e alzata in legno verniciato
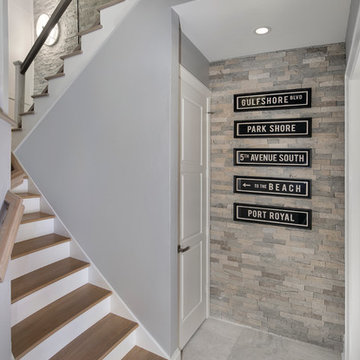
This home was featured in the May 2016 Southwest Florida edition of HOME & DESIGN Magazine. To see the rest of the home tour as well as other luxury homes featured, visit http://www.homeanddesign.net/lifestyle-design/
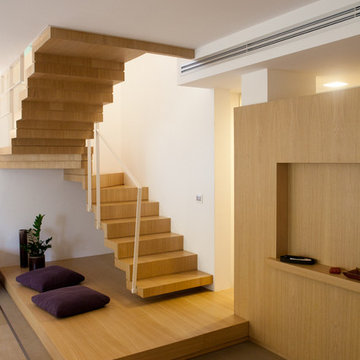
Viterbo fotocine
Foto di una scala a "U" moderna con pedata in legno e alzata in legno
Foto di una scala a "U" moderna con pedata in legno e alzata in legno

Immagine di una scala a "U" stile rurale di medie dimensioni con pedata in legno, alzata in legno e parapetto in legno
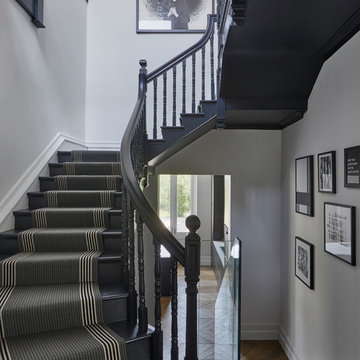
Foto di una scala a "U" tradizionale di medie dimensioni con pedata in moquette, alzata in moquette e parapetto in legno
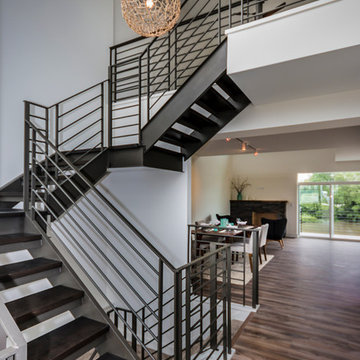
Esempio di una scala a "U" contemporanea con pedata in legno e nessuna alzata
204 Foto di scale a "U"
1
