33.289 Foto di scale
Filtra anche per:
Budget
Ordina per:Popolari oggi
381 - 400 di 33.289 foto
1 di 2
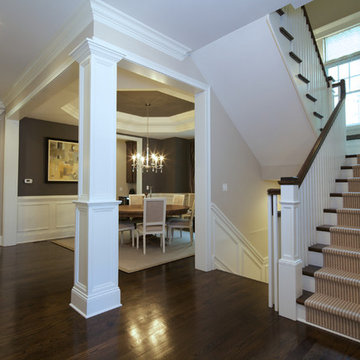
Krista Sobkowiak
Esempio di una scala a "U" stile marino di medie dimensioni con pedata in legno e alzata in legno verniciato
Esempio di una scala a "U" stile marino di medie dimensioni con pedata in legno e alzata in legno verniciato
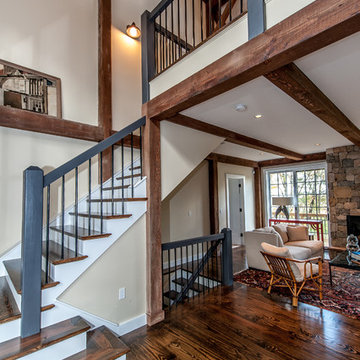
Open concept staircase.
Yankee Barn Homes
Stephanie Martin
Northpeak Design
Foto di una grande scala a "L" country con pedata in legno e alzata in legno verniciato
Foto di una grande scala a "L" country con pedata in legno e alzata in legno verniciato
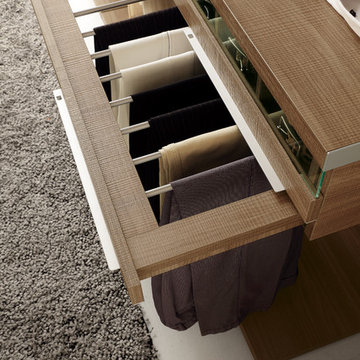
Wokai Design Australia
Fimes Italy
Nicchia Wardrobe
Ispirazione per una grande scala minimalista
Ispirazione per una grande scala minimalista
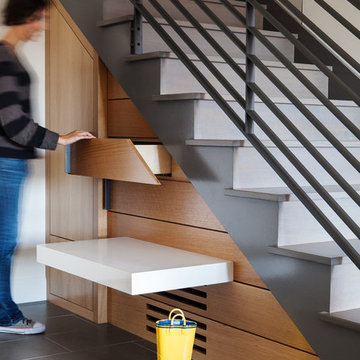
Michele Lee Willson Photography
Foto di una grande scala a rampa dritta moderna con pedata in cemento e alzata in cemento
Foto di una grande scala a rampa dritta moderna con pedata in cemento e alzata in cemento
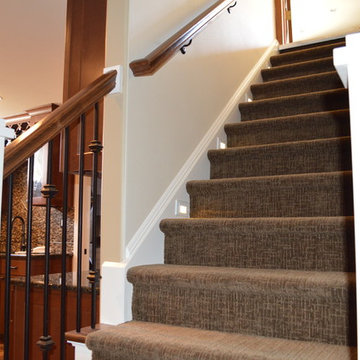
Esempio di una grande scala a rampa dritta classica con pedata in moquette e alzata in moquette
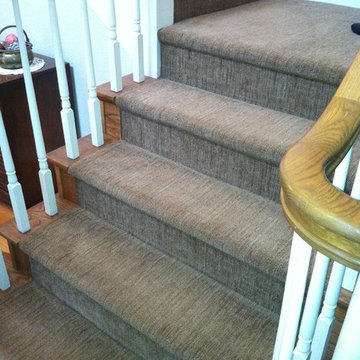
Materials provided by: Cherry City Interiors & Design
Ispirazione per una scala a "L" tradizionale di medie dimensioni con pedata in moquette e alzata in moquette
Ispirazione per una scala a "L" tradizionale di medie dimensioni con pedata in moquette e alzata in moquette
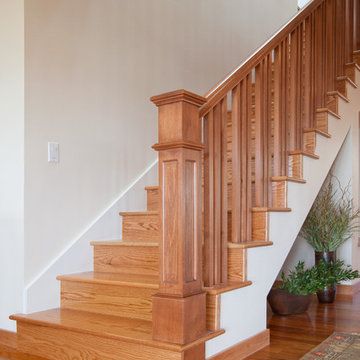
Foto di una scala a "L" stile americano di medie dimensioni con pedata in legno e alzata in legno
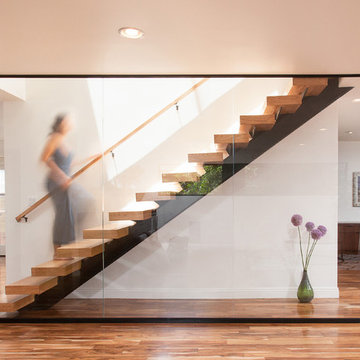
Staircase with Starphire ultra clear low-iron glass divider wall. Breakfast Nook at right and Dining Room at left (with backyard access beyond). Photo by Clark Dugger
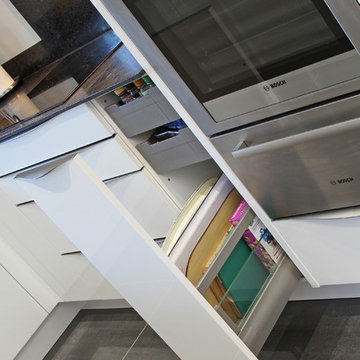
Here you can see the great use of all the available space. Instead of using a normal cupboard with shelves that really doesn't fit much, we have a deep, full length drawer with hidden drawers above.
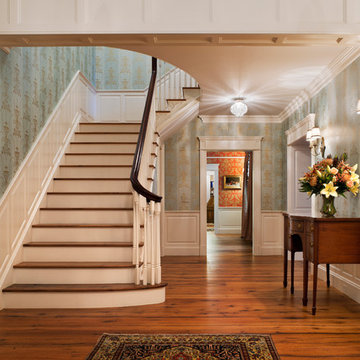
Tom Crane - Tom Crane photography
Ispirazione per una grande scala a "L" tradizionale con pedata in legno, alzata in legno verniciato e parapetto in legno
Ispirazione per una grande scala a "L" tradizionale con pedata in legno, alzata in legno verniciato e parapetto in legno
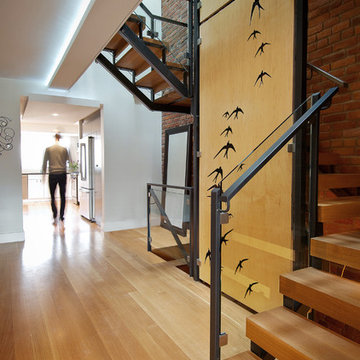
The laser-cut plywood swallow wall unites the home, traversing all 3 storeys. It is wrapped by a custom oak + steel staircase.
Esempio di una scala curva industriale di medie dimensioni con nessuna alzata, pedata in legno e parapetto in metallo
Esempio di una scala curva industriale di medie dimensioni con nessuna alzata, pedata in legno e parapetto in metallo
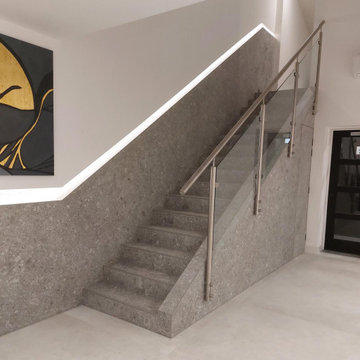
Infinity Surfaces, Ceppo Di Gris, cladded staircase with steel and glass balustrade and recessed handrail.
Immagine di una scala a rampa dritta moderna di medie dimensioni con pedata piastrellata, alzata piastrellata, parapetto in metallo e pannellatura
Immagine di una scala a rampa dritta moderna di medie dimensioni con pedata piastrellata, alzata piastrellata, parapetto in metallo e pannellatura

The front entry offers a warm welcome that sets the tone for the entire home starting with the refinished staircase with modern square stair treads and black spindles, board and batten wainscoting, and beautiful blonde LVP flooring.
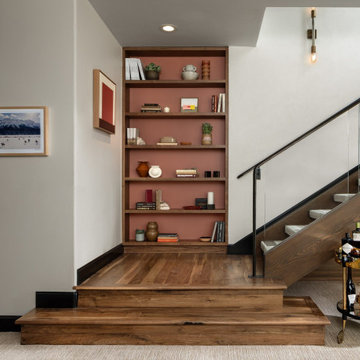
In transforming their Aspen retreat, our clients sought a departure from typical mountain decor. With an eclectic aesthetic, we lightened walls and refreshed furnishings, creating a stylish and cosmopolitan yet family-friendly and down-to-earth haven.
This downstairs landing features a beautiful space with an open shelf elegantly displaying decor items and a small bar cart for added functionality and style.
---Joe McGuire Design is an Aspen and Boulder interior design firm bringing a uniquely holistic approach to home interiors since 2005.
For more about Joe McGuire Design, see here: https://www.joemcguiredesign.com/
To learn more about this project, see here:
https://www.joemcguiredesign.com/earthy-mountain-modern

Esempio di una scala a rampa dritta moderna di medie dimensioni con parapetto in legno e pareti in legno
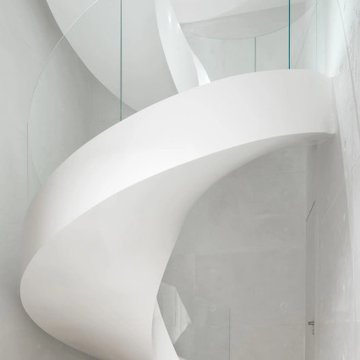
This image reveals a modern staircase that swirls upwards like a ribbon, its pure white structure creating a striking contrast with the clear glass balustrade and the clean lines of the walls. The fluidity of the staircase design adds a dynamic element to the minimalist space, while the use of white enhances the brightness and spaciousness of the area. It's a space that feels both futuristic and serene, reflecting a perfect blend of form, function, and aesthetic simplicity.
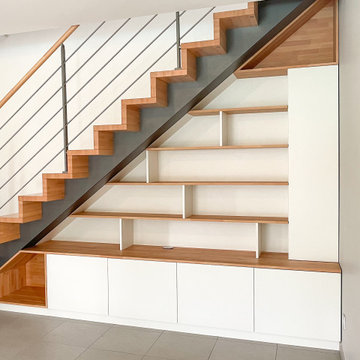
Création d’un agencement sous escalier avec rangements bas et bibliothèque.
Mélaminé Blanc Egger
Hêtre Massif finition Rubio Monocoat
Esempio di una scala a rampa dritta contemporanea di medie dimensioni con pedata in legno, alzata in legno e parapetto in materiali misti
Esempio di una scala a rampa dritta contemporanea di medie dimensioni con pedata in legno, alzata in legno e parapetto in materiali misti
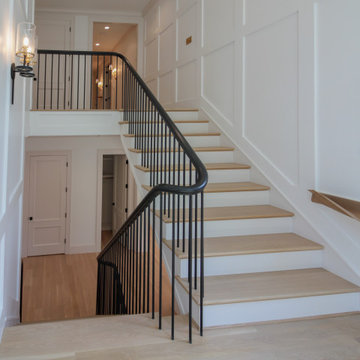
This multistory straight stair embraces nature and simplicity. It features 1" white oak treads, paint grade risers, white oak railing and vertical metal/round balusters; the combination of colors and materials selected for this specific stair design lends a clean and elegant appeal for this brand-new home.CSC 1976-2021 © Century Stair Company ® All rights reserved.
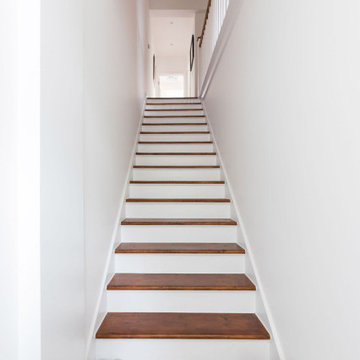
The staircase is a lovely bright, fresh entrance to the home. The hardwood flooring of the staircase treads was sanded back and re-stained, with the red tones pairing nicely with the red in the parquet in the living area to keep the space flowing. The risers were painted bright white, to keep the staircase fresh and bright. Dulux's Brilliant White paint was used to coat the walls and ceiling, being a lovely fresh backdrop for the various furnishings, wall art and plants to be styled throughout.
Discover more at: https://absoluteprojectmanagement.com/portfolio/pete-miky-hackney/
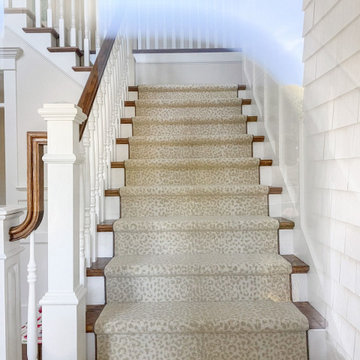
This leopard print stair runner was installed by our professional installation team in a home on the Cape! The neutral leopard print carpet is a great way to make the home bright and airy! To get more information on this carpet and project, feel free to contact us at info@carpetworkroom.com
33.289 Foto di scale
20