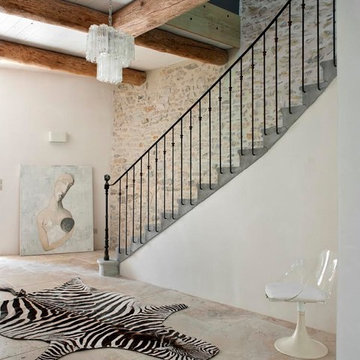2.137 Foto di scale con pedata in cemento
Filtra anche per:
Budget
Ordina per:Popolari oggi
241 - 260 di 2.137 foto
1 di 2
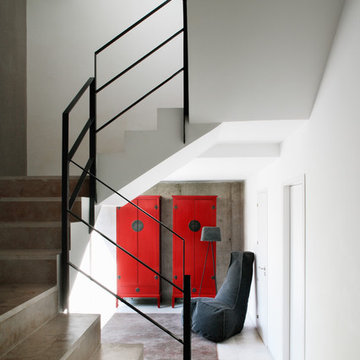
Proyecto de Arquitectura y Construcción: ÁBATON (www.abaton.es)
Proyecto de diseño de Interiores: BATAVIA (batavia.es)
Fotografías: ©Belén Imaz
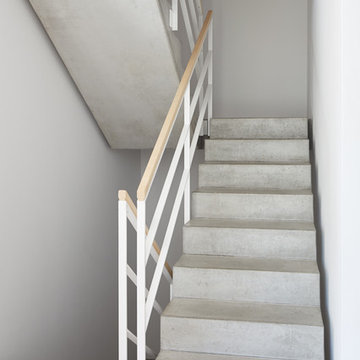
Fotograf: Dipl.-Ing. Stephan Baumann
Idee per una scala a "U" minimal di medie dimensioni con pedata in cemento e alzata in cemento
Idee per una scala a "U" minimal di medie dimensioni con pedata in cemento e alzata in cemento
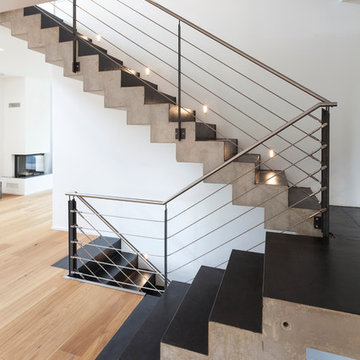
Fotografie: Markus Bollen
Foto di una scala a rampa dritta design di medie dimensioni con pedata in cemento, alzata in cemento e parapetto in metallo
Foto di una scala a rampa dritta design di medie dimensioni con pedata in cemento, alzata in cemento e parapetto in metallo
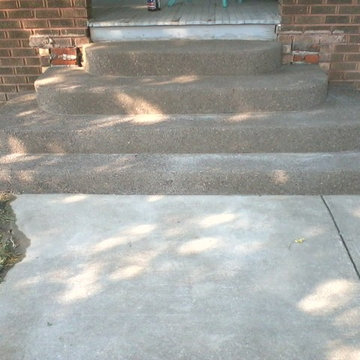
Our custom stairs are hand crafted from the frame to the pour of the concrete. The stairs shown are wonderful for a front entrance to a home and provide years of beautiful craftsmanship.
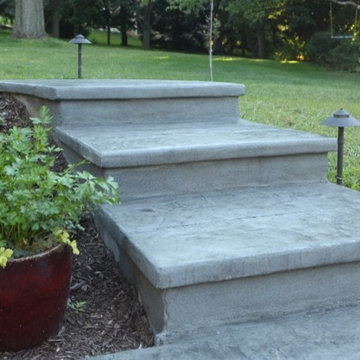
Gabelli Studio
Idee per una piccola scala curva minimalista con pedata in cemento e alzata in cemento
Idee per una piccola scala curva minimalista con pedata in cemento e alzata in cemento
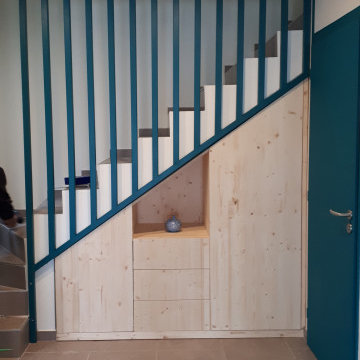
Esempio di una scala curva design di medie dimensioni con pedata in cemento, alzata piastrellata e parapetto in legno
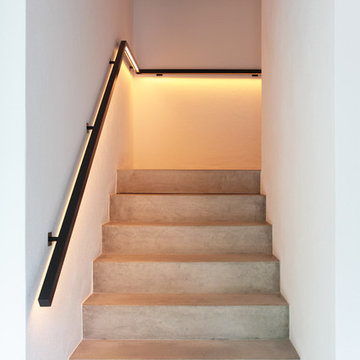
Axel Nieberg
Foto di una piccola scala a rampa dritta moderna con pedata in cemento, alzata in cemento e parapetto in metallo
Foto di una piccola scala a rampa dritta moderna con pedata in cemento, alzata in cemento e parapetto in metallo
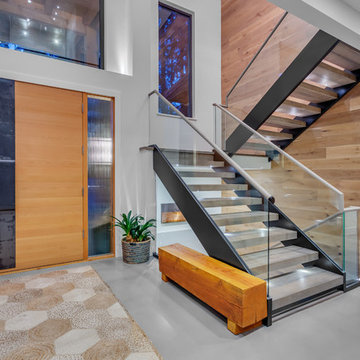
360hometours.ca
Immagine di una scala a "U" minimal con pedata in cemento e nessuna alzata
Immagine di una scala a "U" minimal con pedata in cemento e nessuna alzata

Immagine di una scala a "L" moderna di medie dimensioni con pedata in cemento, alzata in cemento e parapetto in vetro
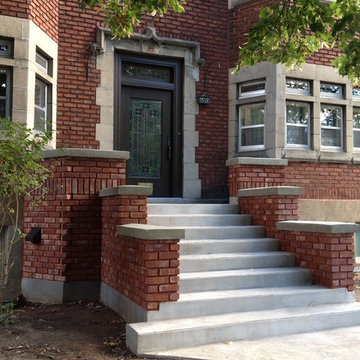
New staircase and balustrade was built with the same dimensions and materials as the original to preserve the cachet of the 100 year old NDG home. The vintage bricks were recycled from another project of the same time period. The only change made was to add one step to reduce the height of the risers and make the stairs more "user friendly."
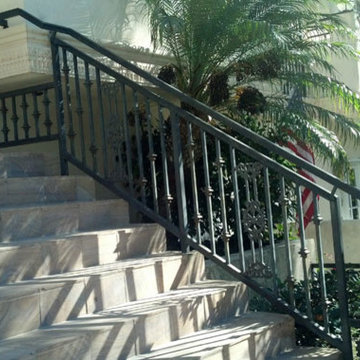
J&J Fence - Since 1978 premier choice for stair, balcony and deck railings for home interior and exterior.
Foto di una grande scala moderna con pedata in cemento, alzata in cemento e parapetto in metallo
Foto di una grande scala moderna con pedata in cemento, alzata in cemento e parapetto in metallo
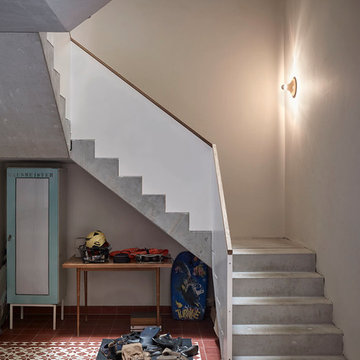
Treppenaufgang
__ Foto: MIchael Moser
Immagine di una scala a "U" industriale di medie dimensioni con pedata in cemento e alzata in cemento
Immagine di una scala a "U" industriale di medie dimensioni con pedata in cemento e alzata in cemento
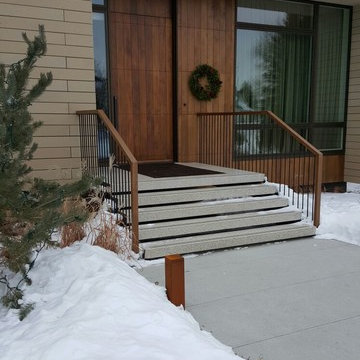
Esempio di una grande scala a rampa dritta moderna con pedata in cemento, alzata in cemento e parapetto in metallo
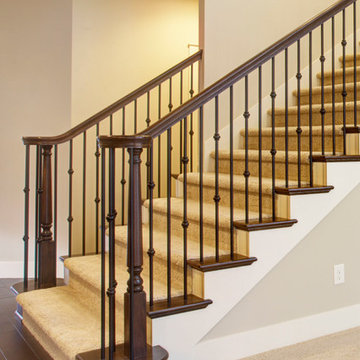
Photographed By: David Deviou (DMD)
Ispirazione per una grande scala a rampa dritta tradizionale con pedata in cemento e alzata in moquette
Ispirazione per una grande scala a rampa dritta tradizionale con pedata in cemento e alzata in moquette
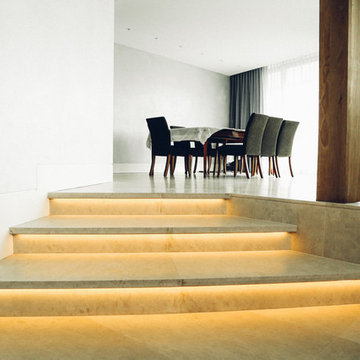
Vanessa
Ispirazione per una piccola scala sospesa contemporanea con pedata in cemento e alzata in cemento
Ispirazione per una piccola scala sospesa contemporanea con pedata in cemento e alzata in cemento
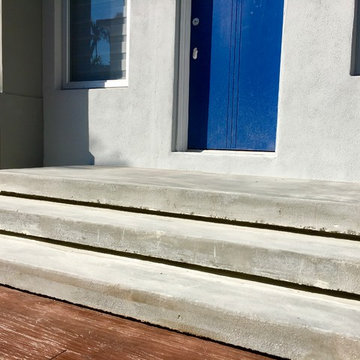
Floating steps add a modern touch to the more traditional wooden style deck made of stamped concrete.
Foto di una grande scala sospesa minimalista con pedata in cemento e alzata in cemento
Foto di una grande scala sospesa minimalista con pedata in cemento e alzata in cemento
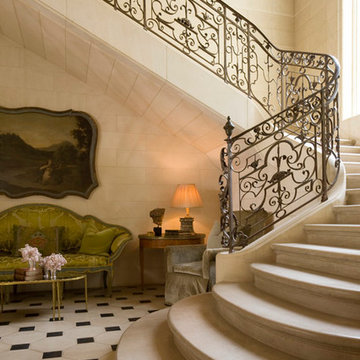
Terry Vine Photography
Immagine di una scala curva chic di medie dimensioni con pedata in cemento e alzata in cemento
Immagine di una scala curva chic di medie dimensioni con pedata in cemento e alzata in cemento
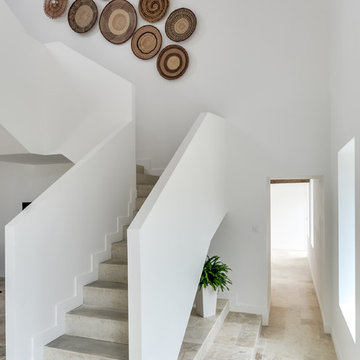
Meero
Immagine di una scala a "L" tropicale di medie dimensioni con pedata in cemento e alzata in cemento
Immagine di una scala a "L" tropicale di medie dimensioni con pedata in cemento e alzata in cemento
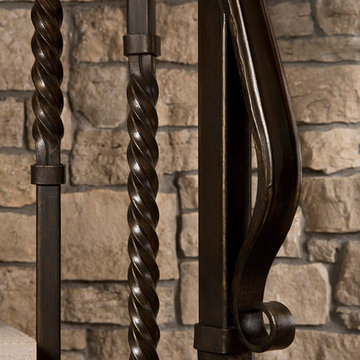
In 2014, we were approached by a couple to achieve a dream space within their existing home. They wanted to expand their existing bar, wine, and cigar storage into a new one-of-a-kind room. Proud of their Italian heritage, they also wanted to bring an “old-world” feel into this project to be reminded of the unique character they experienced in Italian cellars. The dramatic tone of the space revolves around the signature piece of the project; a custom milled stone spiral stair that provides access from the first floor to the entry of the room. This stair tower features stone walls, custom iron handrails and spindles, and dry-laid milled stone treads and riser blocks. Once down the staircase, the entry to the cellar is through a French door assembly. The interior of the room is clad with stone veneer on the walls and a brick barrel vault ceiling. The natural stone and brick color bring in the cellar feel the client was looking for, while the rustic alder beams, flooring, and cabinetry help provide warmth. The entry door sequence is repeated along both walls in the room to provide rhythm in each ceiling barrel vault. These French doors also act as wine and cigar storage. To allow for ample cigar storage, a fully custom walk-in humidor was designed opposite the entry doors. The room is controlled by a fully concealed, state-of-the-art HVAC smoke eater system that allows for cigar enjoyment without any odor.
2.137 Foto di scale con pedata in cemento
13
