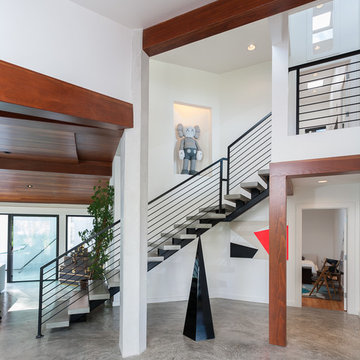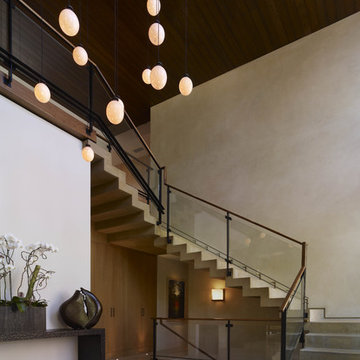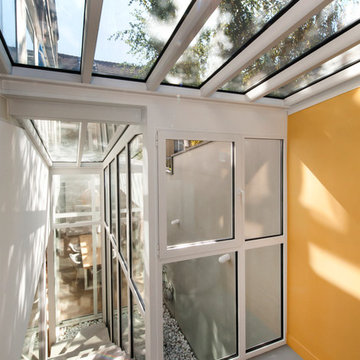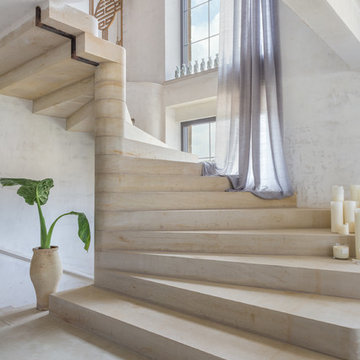2.137 Foto di scale con pedata in cemento
Filtra anche per:
Budget
Ordina per:Popolari oggi
181 - 200 di 2.137 foto
1 di 2
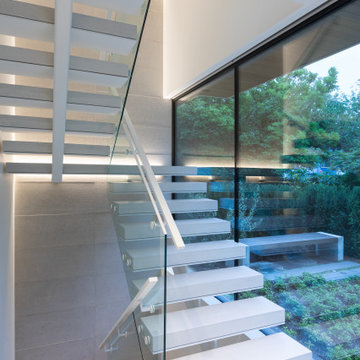
Immagine di una scala a "L" contemporanea di medie dimensioni con pedata in cemento, nessuna alzata e parapetto in vetro
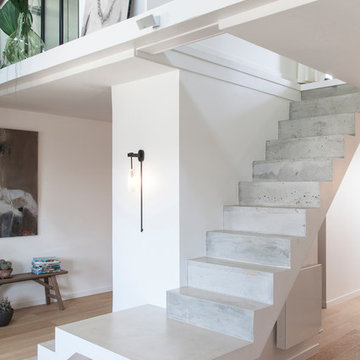
Bertrand Fompeyrine Photographe
Idee per una scala minimal con pedata in cemento e alzata in cemento
Idee per una scala minimal con pedata in cemento e alzata in cemento
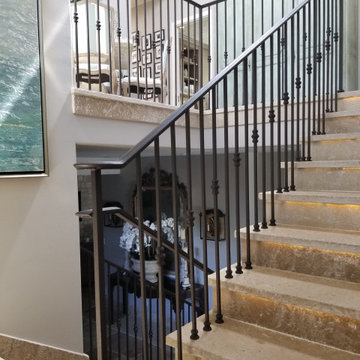
Esempio di una grande scala a "U" minimalista con pedata in cemento, alzata in cemento e parapetto in metallo
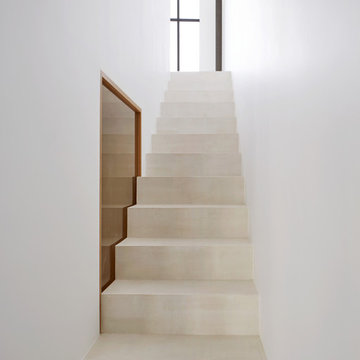
Ispirazione per una scala a rampa dritta minimal di medie dimensioni con pedata in cemento e alzata in cemento
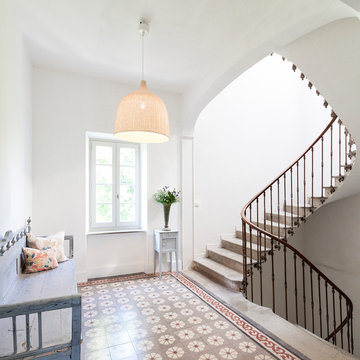
Nathalie Priem
Ispirazione per una grande scala curva mediterranea con pedata in cemento e alzata in cemento
Ispirazione per una grande scala curva mediterranea con pedata in cemento e alzata in cemento
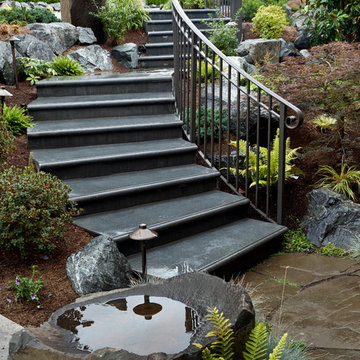
Metal and concrete steps with railing lead the way through the landscape with a touch of class. Who would expect such elegant stairs in this beautiful landscape design. This yard is one of extraordinary beauty. The picture does not do it justice.
Another view of this landscape can be seen in Bellevue Water Feature Design projects. Designed and built by Environmental Construction, Kirkland, WA
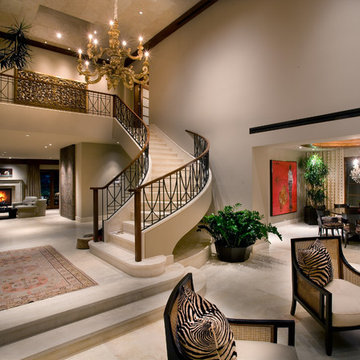
Entry Staircase - Remodel
Photo by Robert Hansen
Esempio di una grande scala curva contemporanea con pedata in cemento e alzata in cemento
Esempio di una grande scala curva contemporanea con pedata in cemento e alzata in cemento
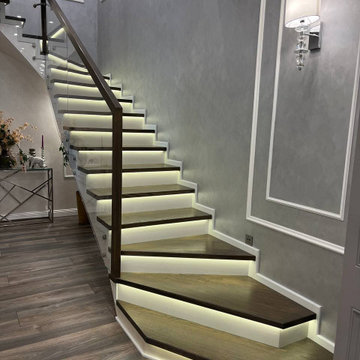
Ну очень эффектная лестница…
Наш заказчик обратился к нам после двух неудачных попыток сделать лестницу мечты и вот наконец-то результат, который предвосхитил все ожидания ?
Лестница на бетонном основании облицована дубовыми ступенями, поручни, обклад и все малые детали, также выполнены из дубового массива.
Ограждение выполнили из закаленного стекла Pilkington, Triplex 6+6 мм., Cristalvision – премиальное качество и первоклассный внешний вид!
В своих проектах мы используем только европейские сертифицированные ЛКМ, что обеспечивает прекрасное качество покрытий на долгие годы.
? Если Вы хотите изготовить у нас лестницу, то направляйте свою заявку:
⃣ в Директ
⃣ на наш сайт www.NeedToBuild.ru
⃣ по электронной почте info@needtobuild.ru.
Мы, также, будет рады пообщаться по телефону : +7(495) 150-44-59
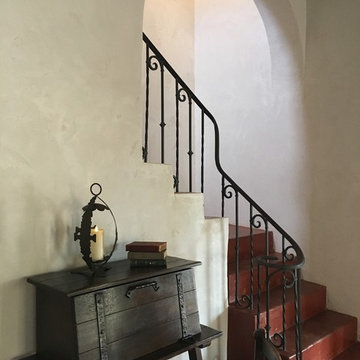
The original wrought iron handrail was uncovered in situ under a layer of wood framing and plaster, and original arches were restored to their original locations and proportions, after having been removed in the 1960s. Saltillo tiles, added over the treads and risers of the stair during the 1990s were removed, exposing the original red stained concrete floor, which was still in near pristine condition.
Design Architect: Gene Kniaz, Spiral Architect; General Contractor: Eric Linthicum, Linthicum Custom Builders
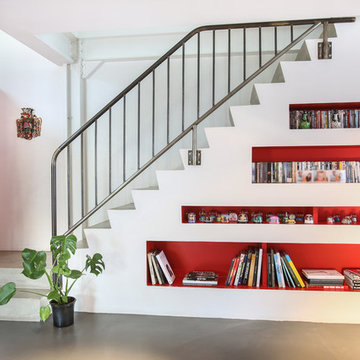
Thierry Stefanopoulos
Immagine di una scala a "L" contemporanea di medie dimensioni con pedata in cemento e alzata in cemento
Immagine di una scala a "L" contemporanea di medie dimensioni con pedata in cemento e alzata in cemento
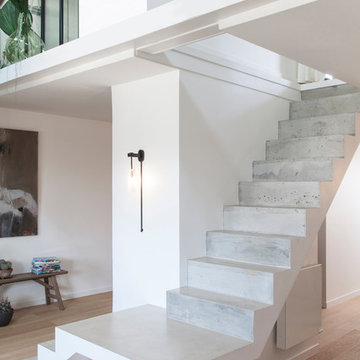
Photo : BCDF Studio
Ispirazione per una scala a "L" minimal di medie dimensioni con pedata in cemento, alzata in cemento e parapetto in metallo
Ispirazione per una scala a "L" minimal di medie dimensioni con pedata in cemento, alzata in cemento e parapetto in metallo
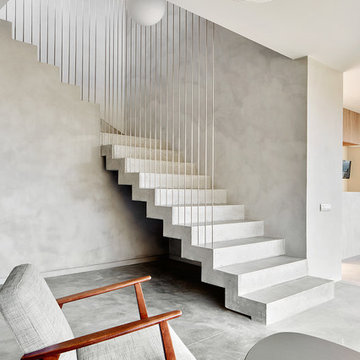
José Hevia
Ispirazione per una scala a "L" design di medie dimensioni con pedata in cemento e alzata in cemento
Ispirazione per una scala a "L" design di medie dimensioni con pedata in cemento e alzata in cemento
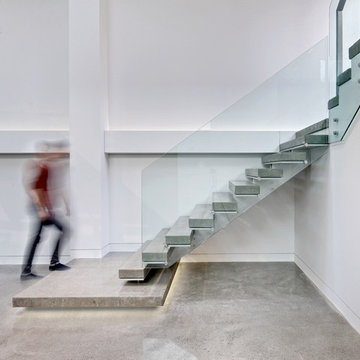
Immagine di una scala a rampa dritta scandinava con pedata in cemento e nessuna alzata
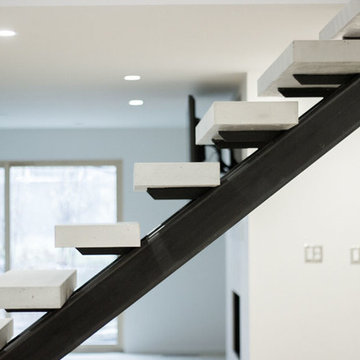
Organicrete® concrete floating stairway ascending to the upper floor with Ironclad® metal railing.
Immagine di una grande scala sospesa moderna con pedata in cemento, nessuna alzata e parapetto in metallo
Immagine di una grande scala sospesa moderna con pedata in cemento, nessuna alzata e parapetto in metallo
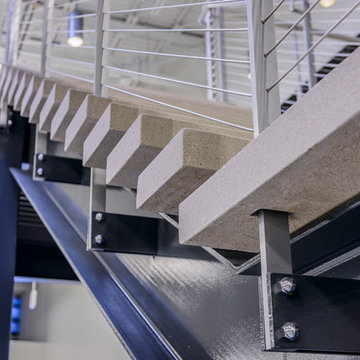
Garen T Photography
Immagine di una grande scala sospesa industriale con pedata in cemento e nessuna alzata
Immagine di una grande scala sospesa industriale con pedata in cemento e nessuna alzata
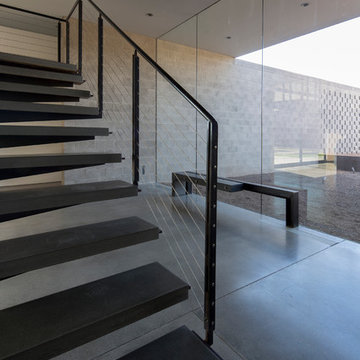
The stair was crafted as a steel stair with minimal supports only at the top and bottom of the "Y" shaped single stringer. Custom concrete treads float on the steel supports. Seemingly transparent aircraft cable protect the staircase at the handrail while maintaining its openness.
Winquist Photography, Matt Winquist
2.137 Foto di scale con pedata in cemento
10
