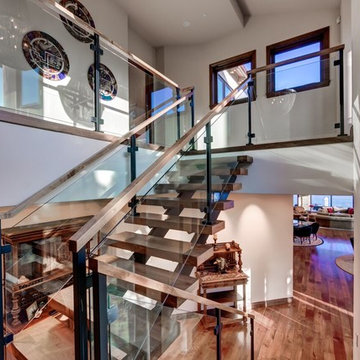19.804 Foto di scale con nessuna alzata
Filtra anche per:
Budget
Ordina per:Popolari oggi
1 - 20 di 19.804 foto
1 di 2

When a world class sailing champion approached us to design a Newport home for his family, with lodging for his sailing crew, we set out to create a clean, light-filled modern home that would integrate with the natural surroundings of the waterfront property, and respect the character of the historic district.
Our approach was to make the marine landscape an integral feature throughout the home. One hundred eighty degree views of the ocean from the top floors are the result of the pinwheel massing. The home is designed as an extension of the curvilinear approach to the property through the woods and reflects the gentle undulating waterline of the adjacent saltwater marsh. Floodplain regulations dictated that the primary occupied spaces be located significantly above grade; accordingly, we designed the first and second floors on a stone “plinth” above a walk-out basement with ample storage for sailing equipment. The curved stone base slopes to grade and houses the shallow entry stair, while the same stone clads the interior’s vertical core to the roof, along which the wood, glass and stainless steel stair ascends to the upper level.
One critical programmatic requirement was enough sleeping space for the sailing crew, and informal party spaces for the end of race-day gatherings. The private master suite is situated on one side of the public central volume, giving the homeowners views of approaching visitors. A “bedroom bar,” designed to accommodate a full house of guests, emerges from the other side of the central volume, and serves as a backdrop for the infinity pool and the cove beyond.
Also essential to the design process was ecological sensitivity and stewardship. The wetlands of the adjacent saltwater marsh were designed to be restored; an extensive geo-thermal heating and cooling system was implemented; low carbon footprint materials and permeable surfaces were used where possible. Native and non-invasive plant species were utilized in the landscape. The abundance of windows and glass railings maximize views of the landscape, and, in deference to the adjacent bird sanctuary, bird-friendly glazing was used throughout.
Photo: Michael Moran/OTTO Photography

Take a home that has seen many lives and give it yet another one! This entry foyer got opened up to the kitchen and now gives the home a flow it had never seen.

Esempio di una scala sospesa design con pedata in legno, nessuna alzata e parapetto in cavi
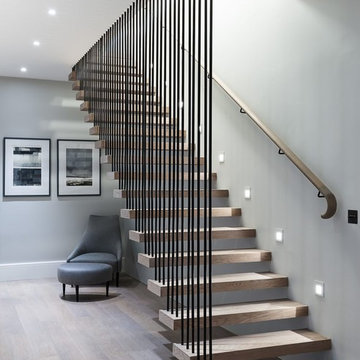
Idee per una scala sospesa contemporanea con pedata in legno, nessuna alzata e parapetto in legno

Pat Sudmeier
Foto di una scala a "U" rustica di medie dimensioni con pedata in legno, nessuna alzata e parapetto in materiali misti
Foto di una scala a "U" rustica di medie dimensioni con pedata in legno, nessuna alzata e parapetto in materiali misti
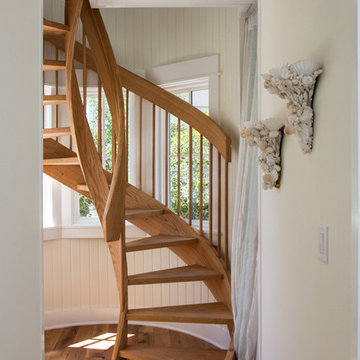
Photo credit: Eric Marcus of E.M. Marcus Photography http://www.emmarcusphotography.com
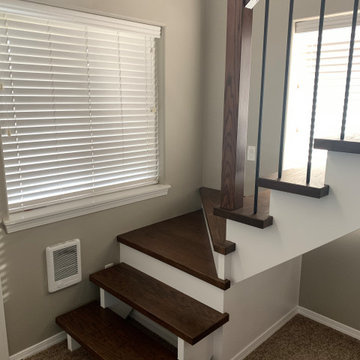
Winder landing
Foto di una grande scala a "L" minimalista con pedata in legno, nessuna alzata e parapetto in materiali misti
Foto di una grande scala a "L" minimalista con pedata in legno, nessuna alzata e parapetto in materiali misti
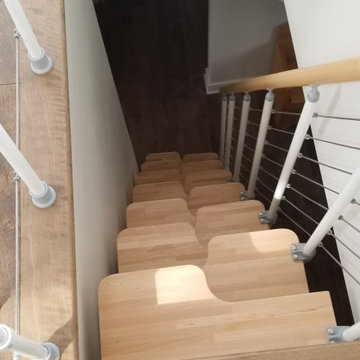
To access the turret in this house, you need to use an alternating tread staircase.
Immagine di una piccola scala a rampa dritta american style con nessuna alzata e parapetto in materiali misti
Immagine di una piccola scala a rampa dritta american style con nessuna alzata e parapetto in materiali misti
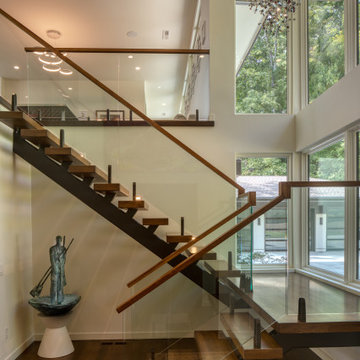
This beautiful floating stairway is constructed of a custom 16 rise scissor stair featuring 3" thick white oak 1/4 sawn treads. It is an open rise and has a 6x8 center steel stringer for structural support. Did you catch a glimpse of the statement fixtures? How about those beautiful hardwood floors?
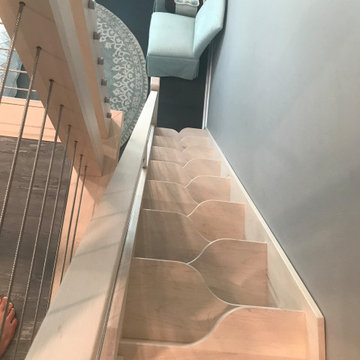
Space-saving staircase terminology
I normally call these Alternating-tread stairs, but there are other common terms:
• Space-saving Stair
• Alternating stair
• Thomas Jefferson Stair
• Jeffersonian staircase
• Ergonomic stair with staggered treads
• Zig-zag-style
• Boat Paddle-shaped treads
• Ship’s Ladder
• Alternating-tread devises
• Tiny-house stairs
• Crows foot stairs
Space-saving Stairs have been used widely in Europe for many years and now have become quite popular in the US with the rise of the Tiny House movement. A further boost has been given to the Space-saving staircase with several of the major building codes in the US allowing them.
Dreaming of a custom stair? Let the headache to us. We'd love to build one for you.
Give us a call or text at 520-895-2060
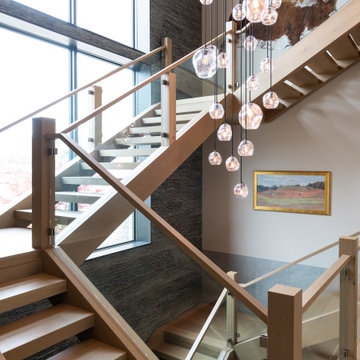
Foto di una grande scala sospesa stile rurale con pedata in legno, nessuna alzata e parapetto in vetro
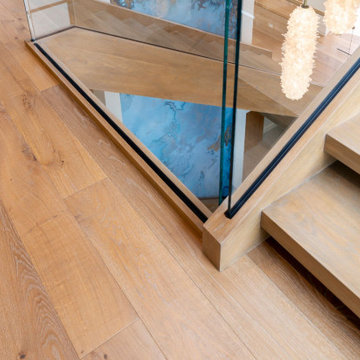
Foto di una grande scala a "U" minimalista con pedata in legno, nessuna alzata e parapetto in vetro
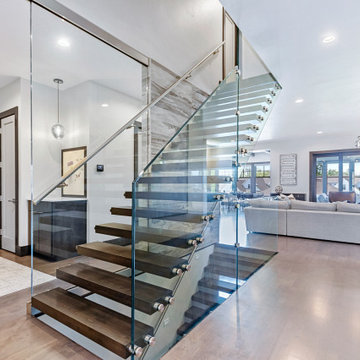
Immagine di una scala sospesa minimal con pedata in legno, nessuna alzata e parapetto in vetro
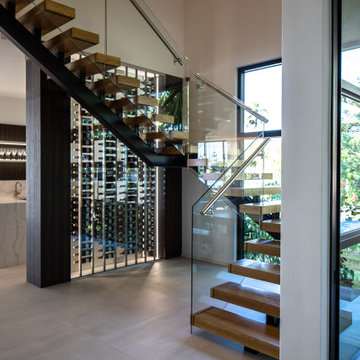
Esempio di una grande scala a "U" minimal con pedata in legno, nessuna alzata e parapetto in vetro

Floating staircase, open floor plan
Esempio di un'ampia scala a rampa dritta minimal con pedata in legno, nessuna alzata e parapetto in materiali misti
Esempio di un'ampia scala a rampa dritta minimal con pedata in legno, nessuna alzata e parapetto in materiali misti
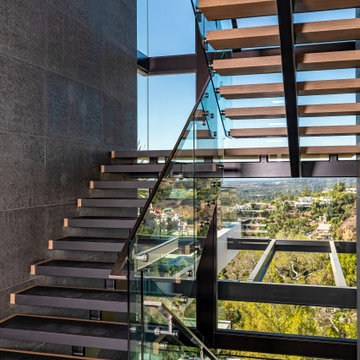
Foto di una scala sospesa contemporanea con nessuna alzata e parapetto in vetro
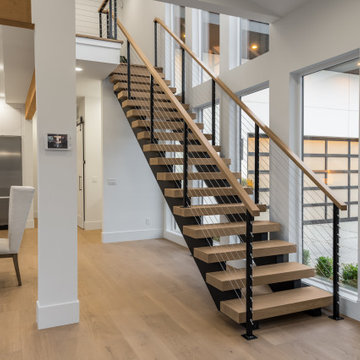
Modern Floating staircase with cable railing
Idee per una grande scala sospesa minimalista con pedata in legno, parapetto in cavi e nessuna alzata
Idee per una grande scala sospesa minimalista con pedata in legno, parapetto in cavi e nessuna alzata
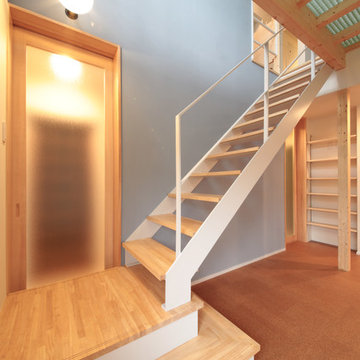
Ispirazione per una scala a "L" industriale di medie dimensioni con pedata in legno, nessuna alzata e parapetto in metallo
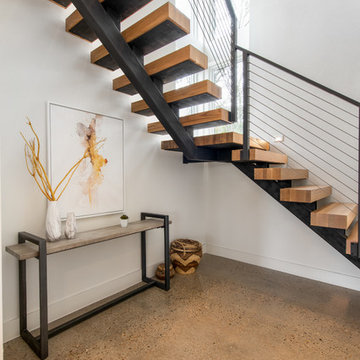
Esempio di una scala a "L" moderna di medie dimensioni con pedata in legno, nessuna alzata e parapetto in metallo
19.804 Foto di scale con nessuna alzata
1
