9 Foto di scale con pedata in travertino e nessuna alzata
Filtra anche per:
Budget
Ordina per:Popolari oggi
1 - 9 di 9 foto
1 di 3
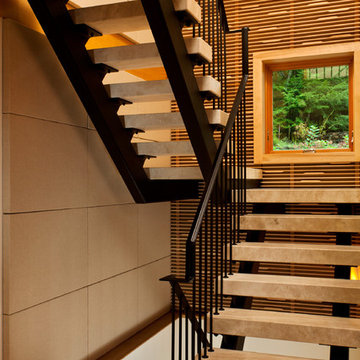
Floating travertine staircase | Scott Bergmann Photography
Ispirazione per una scala a "U" contemporanea con nessuna alzata, pedata in travertino e parapetto in metallo
Ispirazione per una scala a "U" contemporanea con nessuna alzata, pedata in travertino e parapetto in metallo
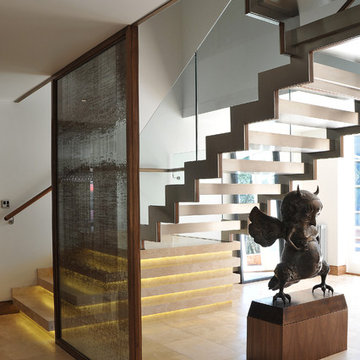
Esempio di una scala sospesa design di medie dimensioni con nessuna alzata, pedata in travertino e parapetto in vetro
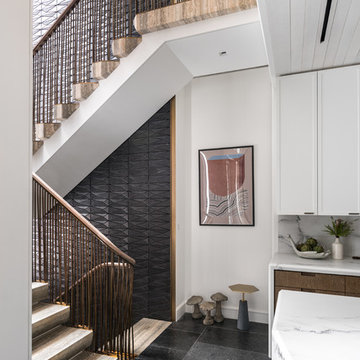
Townhouse stair in travertine block with bent bronze and walnut railing. Custom formed terra cotta tiles in an inky glaze line the 30ft tall walls of the stair. The stair links the kitchen, pictured here, to dining room and wine room/lounge above and below. Photo by Alan Tansey. Architecture and Interior Design by MKCA.
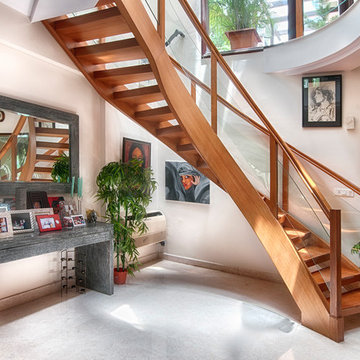
Harsh Sharma
Esempio di una piccola scala curva contemporanea con pedata in travertino, nessuna alzata e parapetto in vetro
Esempio di una piccola scala curva contemporanea con pedata in travertino, nessuna alzata e parapetto in vetro
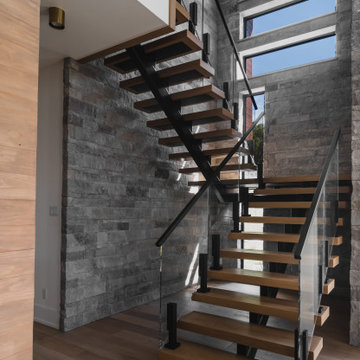
Immagine di una scala sospesa con pedata in travertino, nessuna alzata, parapetto in vetro e pareti in mattoni
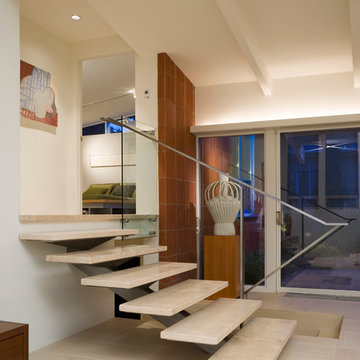
Fifty years ago, a sculptor, Jean Neufeld, moved into a new home at 40 South Bellaire Street in Hilltop. The home, designed by a noted passive solar Denver architect, was both her house and her studio. Today the home is a piece of sculpture – a testament to the original architect’s artistry; and amid the towering, new, custom homes of Hilltop, is a reminder that small things can be highly prized.
The ‘U’ shaped, 2100 SF existing house was designed to focus on a south facing courtyard. When recently purchased by the new owners, it still had its original red metal kitchen cabinets, birch cabinetry, shoji screen walls, and an earth toned palette of materials and colors. Much of the original owners’ furniture was sold with the house to the new owners, a young couple with a passion for collecting contemporary art and mid-century modern era furniture.
The original architect designed a house that speaks of economic stewardship, environmental quality, easy living and simple beauty. Our remodel and renovation extends on these intentions. Ultimately, the goal was finding the right balance between old and new by recognizing the inherent qualities in a house that quietly existed in the midst of a neighborhood that has lost sight of its heritage.
Photo - Frank Ooms
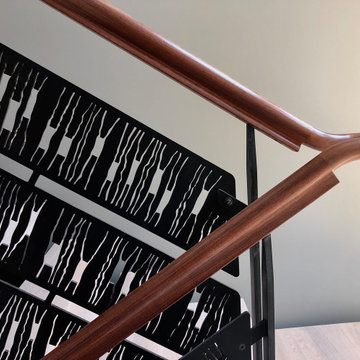
custom-designed steel panels accent a floating stair flooded with natural light
Ispirazione per una scala sospesa moderna di medie dimensioni con pedata in travertino, nessuna alzata e parapetto in metallo
Ispirazione per una scala sospesa moderna di medie dimensioni con pedata in travertino, nessuna alzata e parapetto in metallo
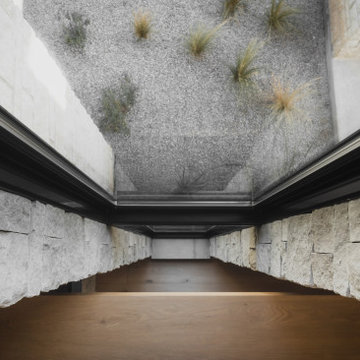
Ispirazione per una scala sospesa con pedata in travertino, nessuna alzata, parapetto in vetro e pareti in mattoni
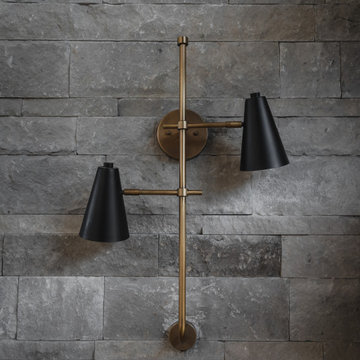
Immagine di una scala sospesa con pedata in travertino, nessuna alzata, parapetto in vetro e pareti in mattoni
9 Foto di scale con pedata in travertino e nessuna alzata
1