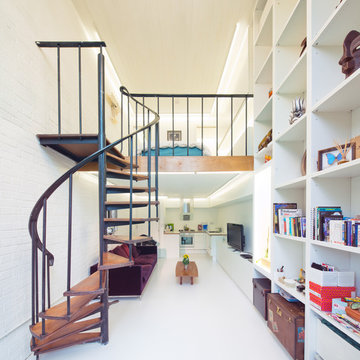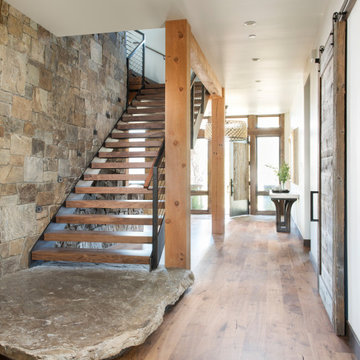21.864 Foto di scale con nessuna alzata e alzata piastrellata
Filtra anche per:
Budget
Ordina per:Popolari oggi
1 - 20 di 21.864 foto
1 di 3

library and reading area build into and under stairway.
Esempio di una scala a "U" country con pedata in legno e nessuna alzata
Esempio di una scala a "U" country con pedata in legno e nessuna alzata

Taylor Residence by in situ studio
Photo © Keith Isaacs
Immagine di una scala a "U" minimalista con pedata in legno e nessuna alzata
Immagine di una scala a "U" minimalista con pedata in legno e nessuna alzata

Esempio di una grande scala a "U" tradizionale con pedata in legno, alzata piastrellata e parapetto in metallo

Architecture & Interiors: Studio Esteta
Photography: Sean Fennessy
Located in an enviable position within arm’s reach of a beach pier, the refurbishment of Coastal Beach House references the home’s coastal context and pays homage to it’s mid-century bones. “Our client’s brief sought to rejuvenate the double storey residence, whilst maintaining the existing building footprint”, explains Sarah Cosentino, director of Studio Esteta.
As the orientation of the original dwelling already maximized the coastal aspect, the client engaged Studio Esteta to tailor the spatial arrangement to better accommodate their love for entertaining with minor modifications.
“In response, our design seeks to be in synergy with the mid-century character that presented, emphasizing its stylistic significance to create a light-filled, serene and relaxed interior that feels wholly connected to the adjacent bay”, Sarah explains.
The client’s deep appreciation of the mid-century design aesthetic also called for original details to be preserved or used as reference points in the refurbishment. Items such as the unique wall hooks were repurposed and a light, tactile palette of natural materials was adopted. The neutral backdrop allowed space for the client’s extensive collection of art and ceramics and avoided distracting from the coastal views.
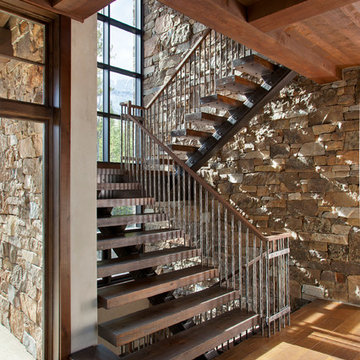
Grand staircase featuring floating stairs and lots of natural light. Stone wall backing.
Esempio di una scala a "U" stile rurale con pedata in legno, nessuna alzata e parapetto in metallo
Esempio di una scala a "U" stile rurale con pedata in legno, nessuna alzata e parapetto in metallo
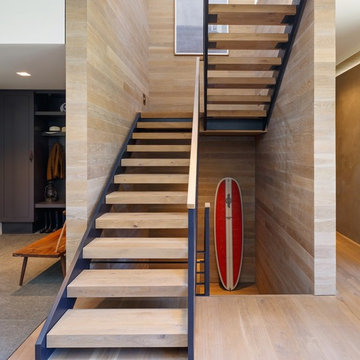
Modern Beach Retreat designed by Sharon Bonnemazou of Mode Interior Designs.
Featured in Interior Design Magazine. Inner Cover of July 2016 Issue. Photo by Collin Miller.
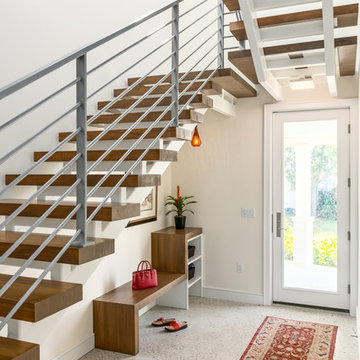
Ispirazione per una grande scala a "U" tradizionale con pedata in legno, nessuna alzata e parapetto in metallo

Located in the Midtown East neighborhood of Turtle Bay, this project involved combining two separate units to create a duplex three bedroom apartment.
The upper unit required a gut renovation to provide a new Master Bedroom suite, including the replacement of an existing Kitchen with a Master Bathroom, remodeling a second bathroom, and adding new closets and cabinetry throughout. An opening was made in the steel floor structure between the units to install a new stair. The lower unit had been renovated recently and only needed work in the Living/Dining area to accommodate the new staircase.
Given the long and narrow proportion of the apartment footprint, it was important that the stair be spatially efficient while creating a focal element to unify the apartment. The stair structure takes the concept of a spine beam and splits it into two thin steel plates, which support horizontal plates recessed into the underside of the treads. The wall adjacent to the stair was clad with vertical wood slats to physically connect the two levels and define a double height space.
Whitewashed oak flooring runs through both floors, with solid white oak for the stair treads and window countertops. The blackened steel stair structure contrasts with white satin lacquer finishes to the slat wall and built-in cabinetry. On the upper floor, full height electrolytic glass panels bring natural light into the stair hall from the Master Bedroom, while providing privacy when needed.
archphoto.com
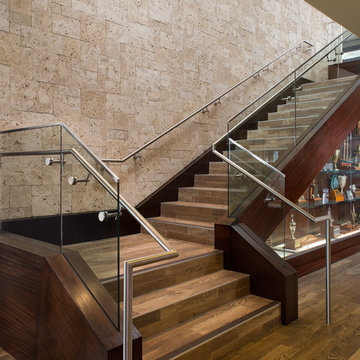
Jim Brady, San Diego
Esempio di una grande scala sospesa minimal con pedata piastrellata e alzata piastrellata
Esempio di una grande scala sospesa minimal con pedata piastrellata e alzata piastrellata

Foto di un'ampia scala a "U" minimal con pedata in legno, nessuna alzata e parapetto in metallo
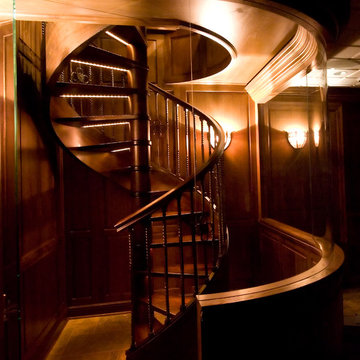
This LED lit glass encased turned walnut ribbon staircase allows for entrance and exit of the media room below the library.
www.press1photos.com
Foto di una scala a chiocciola classica di medie dimensioni con pedata in legno, nessuna alzata e parapetto in legno
Foto di una scala a chiocciola classica di medie dimensioni con pedata in legno, nessuna alzata e parapetto in legno
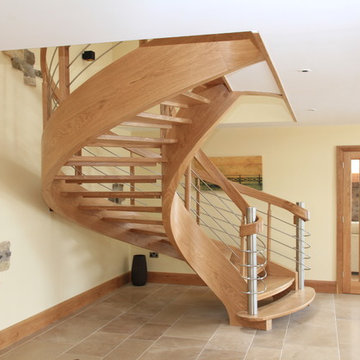
Contemporary staircase in solid European oak with stainless steel balutrade and newel posts. The stringers are laminated on a former then veneered with a 2.5mm oak veneer.
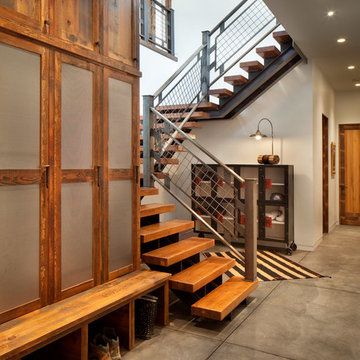
Modern ski chalet with walls of windows to enjoy the mountainous view provided of this ski-in ski-out property. Formal and casual living room areas allow for flexible entertaining.
Construction - Bear Mountain Builders
Interiors - Hunter & Company
Photos - Gibeon Photography

Architect: Don Nulty
Esempio di una grande scala curva mediterranea con alzata piastrellata, pedata in terracotta e parapetto in metallo
Esempio di una grande scala curva mediterranea con alzata piastrellata, pedata in terracotta e parapetto in metallo

Ted Knude Photography © 2012
Idee per una grande scala a "U" contemporanea con nessuna alzata e pedata in moquette
Idee per una grande scala a "U" contemporanea con nessuna alzata e pedata in moquette
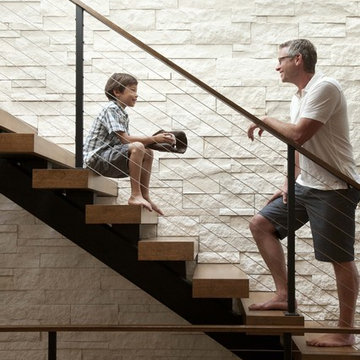
Photo Credit: Steve Henke
Ispirazione per una scala contemporanea con parapetto in cavi, pedata in legno e nessuna alzata
Ispirazione per una scala contemporanea con parapetto in cavi, pedata in legno e nessuna alzata

Esempio di una grande scala a "L" moderna con pedata in vetro, nessuna alzata, parapetto in metallo e carta da parati
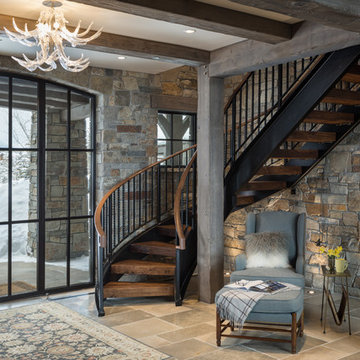
We love to collaborate, whenever and wherever the opportunity arises. For this mountainside retreat, we entered at a unique point in the process—to collaborate on the interior architecture—lending our expertise in fine finishes and fixtures to complete the spaces, thereby creating the perfect backdrop for the family of furniture makers to fill in each vignette. Catering to a design-industry client meant we sourced with singularity and sophistication in mind, from matchless slabs of marble for the kitchen and master bath to timeless basin sinks that feel right at home on the frontier and custom lighting with both industrial and artistic influences. We let each detail speak for itself in situ.
21.864 Foto di scale con nessuna alzata e alzata piastrellata
1
