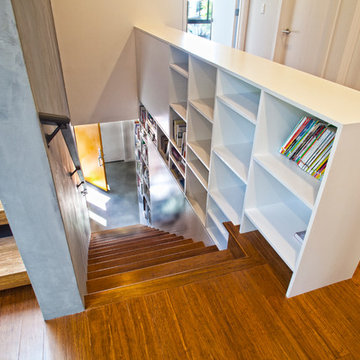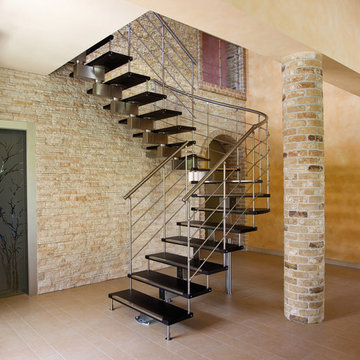19.801 Foto di scale con nessuna alzata
Filtra anche per:
Budget
Ordina per:Popolari oggi
81 - 100 di 19.801 foto
1 di 2
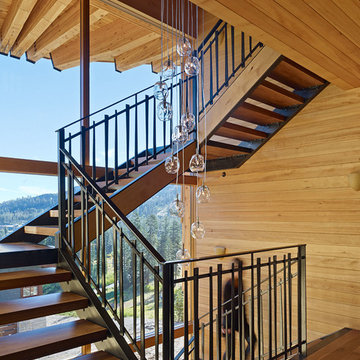
Bruce Damonte
Idee per una scala a "U" rustica di medie dimensioni con pedata in legno e nessuna alzata
Idee per una scala a "U" rustica di medie dimensioni con pedata in legno e nessuna alzata
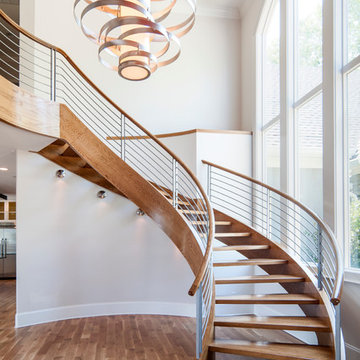
Ispirazione per una grande scala curva contemporanea con pedata in legno e nessuna alzata
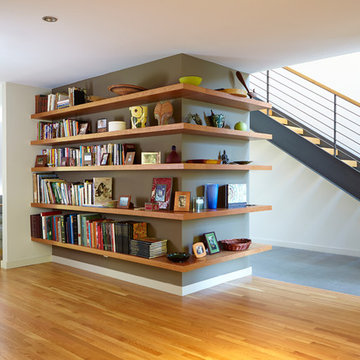
Located in Menlo Park, California, this 3,000 sf. remodel was carefully crafted to generate excitement and make maximum use of the owner’s strict budget and comply with the city’s stringent planning code. It was understood that not everything was to be redone from a prior owner’s quirky remodel which included odd inward angled walls, circular windows and cedar shingles.
Remedial work to remove and prevent dry rot ate into the budget as well. Studied alterations to the exterior include a new trellis over the garage door, pushing the entry out to create a new soaring stair hall and stripping the exterior down to simplify its appearance. The new steel entry stair leads to a floating bookcase that pivots to the family room. For budget reasons, it was decided to keep the existing cedar shingles.
Upstairs, a large oak multi-level staircase was replaced with the new simple run of stairs. The impact of angled bedroom walls and circular window in the bathroom were calmed with new clean white walls and tile.
Photo Credit: John Sutton Photography.
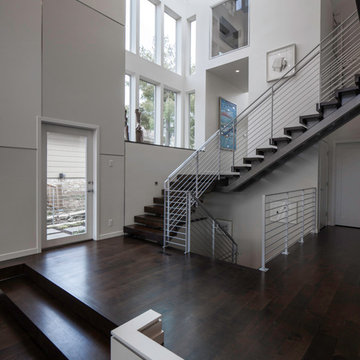
photography by Travis Bechtel
Immagine di una grande scala a "L" minimal con pedata in legno e nessuna alzata
Immagine di una grande scala a "L" minimal con pedata in legno e nessuna alzata
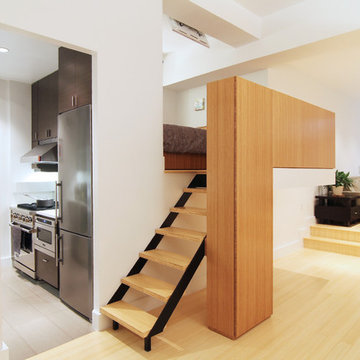
Ispirazione per una piccola scala a rampa dritta moderna con pedata in legno e nessuna alzata
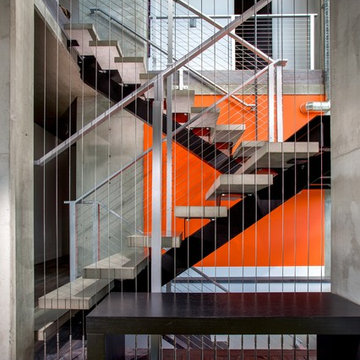
Custom Engineered Stair treads. Natural concrete colour
Ispirazione per una scala contemporanea con pedata in cemento e nessuna alzata
Ispirazione per una scala contemporanea con pedata in cemento e nessuna alzata
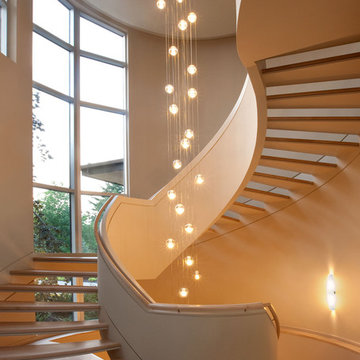
Peter Fritz Photography
Esempio di una scala contemporanea con nessuna alzata
Esempio di una scala contemporanea con nessuna alzata

The all-glass wine cellar is the focal point of this great room in a beautiful, high-end West Vancouver home.
Learn more about this project at http://bluegrousewinecellars.com/West-Vancouver-Custom-Wine-Cellars-Contemporary-Project.html
Photo Credit: Kent Kallberg
1621 Welch St North Vancouver, BC V7P 2Y2 (604) 929-3180 - bluegrousewinecellars.com

Having been neglected for nearly 50 years, this home was rescued by new owners who sought to restore the home to its original grandeur. Prominently located on the rocky shoreline, its presence welcomes all who enter into Marblehead from the Boston area. The exterior respects tradition; the interior combines tradition with a sparse respect for proportion, scale and unadorned beauty of space and light.
This project was featured in Design New England Magazine.
http://bit.ly/SVResurrection
Photo Credit: Eric Roth
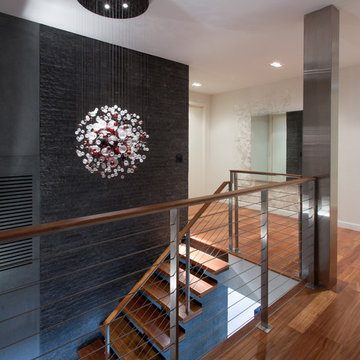
Claudia Uribe Photography
Immagine di una scala design di medie dimensioni con pedata in legno, nessuna alzata e parapetto in cavi
Immagine di una scala design di medie dimensioni con pedata in legno, nessuna alzata e parapetto in cavi

Photos : Crocodile Creative
Builder/Developer : Quiniscoe Homes
Ispirazione per una grande scala a "U" minimal con pedata in legno, nessuna alzata e parapetto in vetro
Ispirazione per una grande scala a "U" minimal con pedata in legno, nessuna alzata e parapetto in vetro
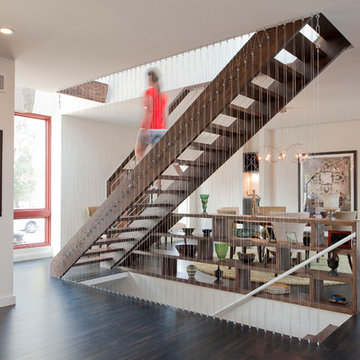
One of our most popular staircases, this contemporary design features steel cable railing from floor to ceiling. A double punch design element that adds interest while not blocking the view from room to room. Call us if you'd like one in your home.
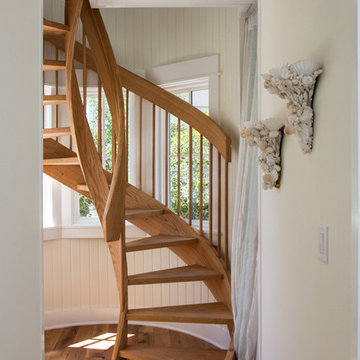
Photo credit: Eric Marcus of E.M. Marcus Photography http://www.emmarcusphotography.com
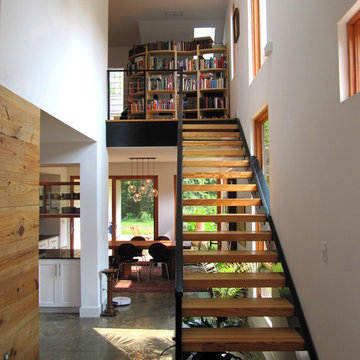
Immagine di una piccola scala a rampa dritta industriale con nessuna alzata e pedata in legno

Design: Mark Lind
Project Management: Jon Strain
Photography: Paul Finkel, 2012
Immagine di una grande scala sospesa contemporanea con pedata in legno, nessuna alzata e parapetto in materiali misti
Immagine di una grande scala sospesa contemporanea con pedata in legno, nessuna alzata e parapetto in materiali misti
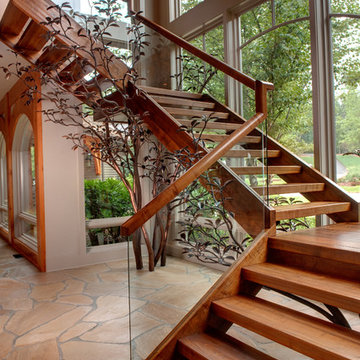
Floating stairway in Modern North Georgia home
Photograhpy by Galina Coada
Immagine di una scala sospesa stile rurale con nessuna alzata e parapetto in vetro
Immagine di una scala sospesa stile rurale con nessuna alzata e parapetto in vetro
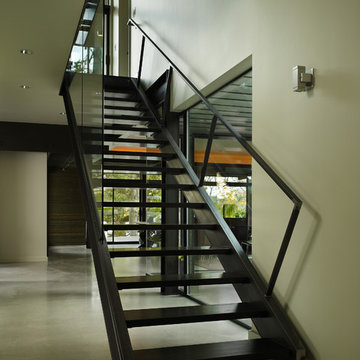
New construction over existing foundation
Esempio di una scala minimalista con nessuna alzata e parapetto in vetro
Esempio di una scala minimalista con nessuna alzata e parapetto in vetro
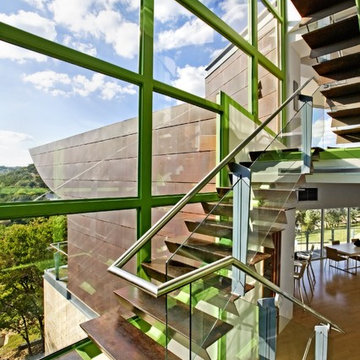
Ispirazione per una scala a "U" industriale di medie dimensioni con pedata in legno, nessuna alzata e parapetto in vetro
19.801 Foto di scale con nessuna alzata
5
