1.869 Foto di scale grigie con nessuna alzata
Filtra anche per:
Budget
Ordina per:Popolari oggi
1 - 20 di 1.869 foto
1 di 3

The staircase is the focal point of the home. Chunky floating open treads, blackened steel, and continuous metal rods make for functional and sculptural circulation. Skylights aligned above the staircase illuminate the home and create unique shadow patterns that contribute to the artistic style of the home.
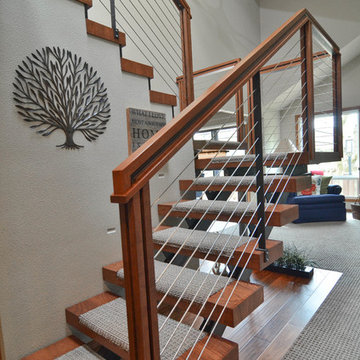
Photo by: Vern Uyetake
Immagine di una scala a "U" minimalista di medie dimensioni con pedata in moquette, nessuna alzata e parapetto in cavi
Immagine di una scala a "U" minimalista di medie dimensioni con pedata in moquette, nessuna alzata e parapetto in cavi

A custom designed and built floating staircase with stainless steel railings and custom bamboo stair treads. This custom home was designed and built by Meadowlark Design+Build in Ann Arbor, Michigan.
Photography by Dana Hoff Photography

Floating staircase with steel mono-stringer and white oak treads as seen from below. The wood top rail seamlessly flows up the multi level staircase.
Stairs and railings by Keuka Studios
Photography by Dave Noonan
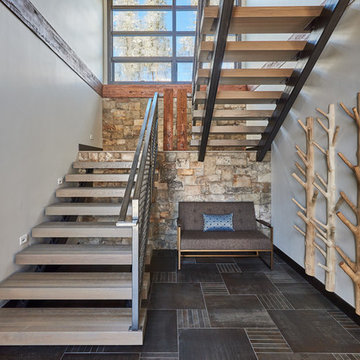
Immagine di una grande scala a "U" minimal con nessuna alzata, parapetto in metallo e pedata in legno
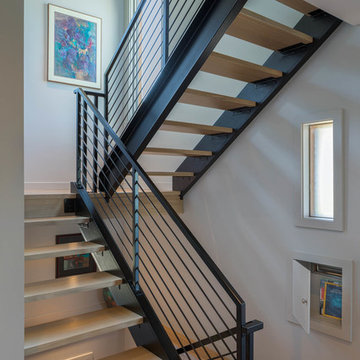
The open riser steel and wood custom stair is just off the entry.
Ispirazione per una scala a "U" minimalista con pedata in legno, nessuna alzata e parapetto in metallo
Ispirazione per una scala a "U" minimalista con pedata in legno, nessuna alzata e parapetto in metallo

To create a more open plan, our solution was to replace the current enclosed stair with an open, glass stair and to create a proper dining space where the third bedroom used to be. This allows the light from the large living room windows to cascade down the length of the apartment brightening the front entry. The Venetian plaster wall anchors the new stair case and LED lights illuminate each glass tread.
Photography: Anice Hoachlander, Hopachlander Davis Photography
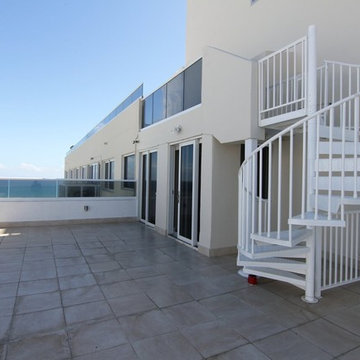
This Configurable Aluminum Spiral Stair is code compliant with a wide diameter and code risers.
Esempio di una piccola scala a chiocciola costiera con pedata in metallo e nessuna alzata
Esempio di una piccola scala a chiocciola costiera con pedata in metallo e nessuna alzata
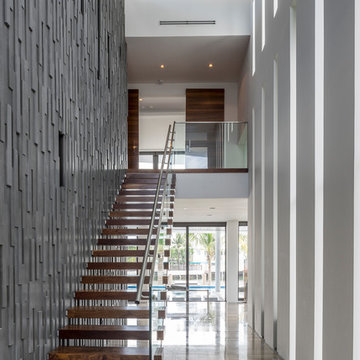
Idee per una grande scala a rampa dritta minimalista con pedata in legno, nessuna alzata e parapetto in vetro
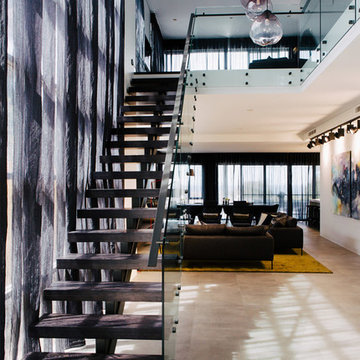
Ispirazione per una scala a rampa dritta minimal con pedata in legno, nessuna alzata e parapetto in vetro
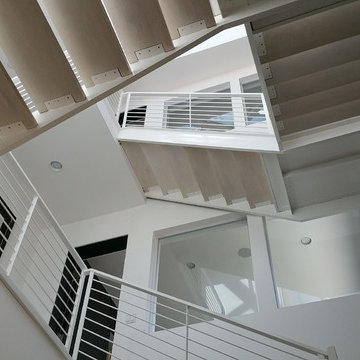
Foto di un'ampia scala a "U" minimal con pedata in legno, nessuna alzata e parapetto in metallo
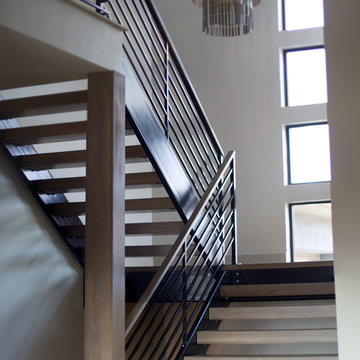
Brady Pape
Immagine di una scala a "U" contemporanea di medie dimensioni con pedata in legno, nessuna alzata e parapetto in metallo
Immagine di una scala a "U" contemporanea di medie dimensioni con pedata in legno, nessuna alzata e parapetto in metallo

One of the only surviving examples of a 14thC agricultural building of this type in Cornwall, the ancient Grade II*Listed Medieval Tithe Barn had fallen into dereliction and was on the National Buildings at Risk Register. Numerous previous attempts to obtain planning consent had been unsuccessful, but a detailed and sympathetic approach by The Bazeley Partnership secured the support of English Heritage, thereby enabling this important building to begin a new chapter as a stunning, unique home designed for modern-day living.
A key element of the conversion was the insertion of a contemporary glazed extension which provides a bridge between the older and newer parts of the building. The finished accommodation includes bespoke features such as a new staircase and kitchen and offers an extraordinary blend of old and new in an idyllic location overlooking the Cornish coast.
This complex project required working with traditional building materials and the majority of the stone, timber and slate found on site was utilised in the reconstruction of the barn.
Since completion, the project has been featured in various national and local magazines, as well as being shown on Homes by the Sea on More4.
The project won the prestigious Cornish Buildings Group Main Award for ‘Maer Barn, 14th Century Grade II* Listed Tithe Barn Conversion to Family Dwelling’.
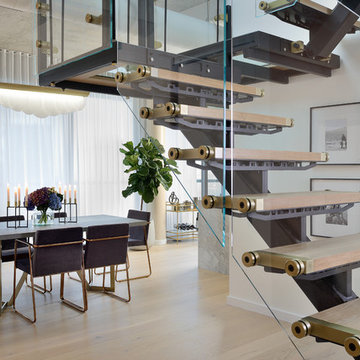
We opened up the space by creating a open tread staircase in this Toronto loft. We wanted to keep the touch of glam so went with a custom satin brass detail on the staircase. We finished the room off with soft sheers, gold details, and a black and white gallery wall.
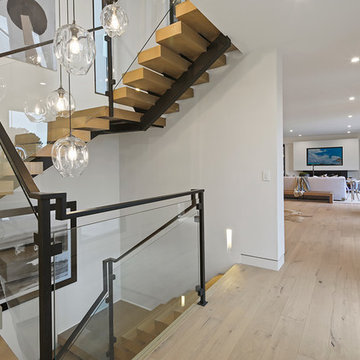
Idee per una grande scala a "U" minimalista con pedata in legno, nessuna alzata, parapetto in materiali misti e decorazioni per pareti
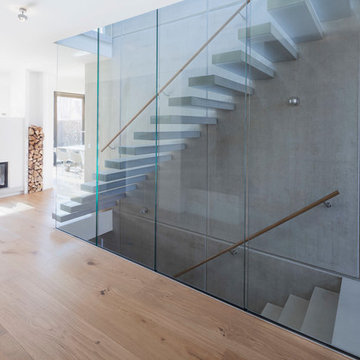
Immagine di una scala a rampa dritta minimal di medie dimensioni con pedata in cemento, nessuna alzata e parapetto in materiali misti
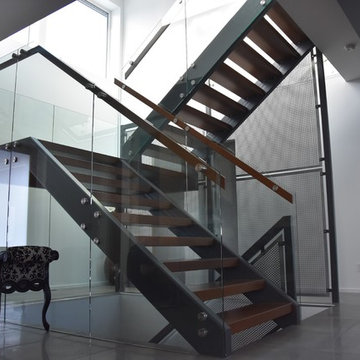
Exceptionally clean looking railing. An alternative option to framing walls to create your staircase. Let the light in!
Idee per una grande scala a "U" minimalista con pedata in legno, nessuna alzata e parapetto in vetro
Idee per una grande scala a "U" minimalista con pedata in legno, nessuna alzata e parapetto in vetro
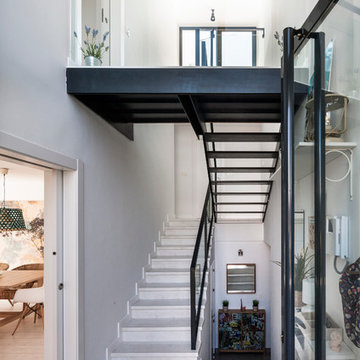
Fernando Alda
Ispirazione per una scala a "U" design di medie dimensioni con nessuna alzata
Ispirazione per una scala a "U" design di medie dimensioni con nessuna alzata
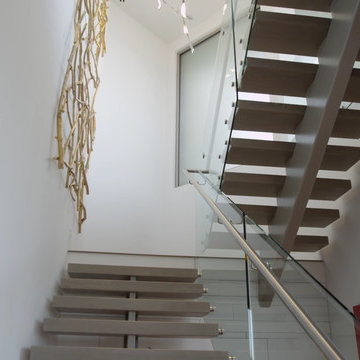
Markay Johnson Construction, Greg Gillespie
Ispirazione per un'ampia scala sospesa moderna con pedata in legno e nessuna alzata
Ispirazione per un'ampia scala sospesa moderna con pedata in legno e nessuna alzata
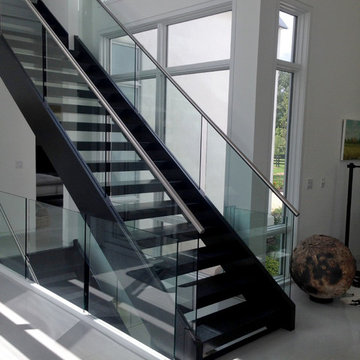
Foto di una grande scala a rampa dritta moderna con pedata in legno e nessuna alzata
1.869 Foto di scale grigie con nessuna alzata
1