332 Foto di scale con pedata in moquette e nessuna alzata
Filtra anche per:
Budget
Ordina per:Popolari oggi
1 - 20 di 332 foto
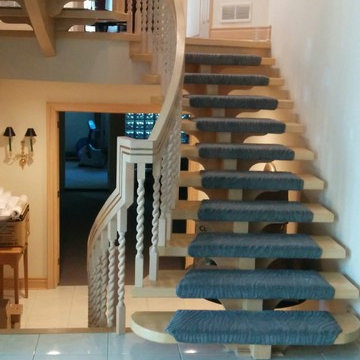
Floorians
Idee per un'ampia scala sospesa contemporanea con parapetto in legno, pedata in moquette e nessuna alzata
Idee per un'ampia scala sospesa contemporanea con parapetto in legno, pedata in moquette e nessuna alzata

Ted Knude Photography © 2012
Idee per una grande scala a "U" contemporanea con nessuna alzata e pedata in moquette
Idee per una grande scala a "U" contemporanea con nessuna alzata e pedata in moquette
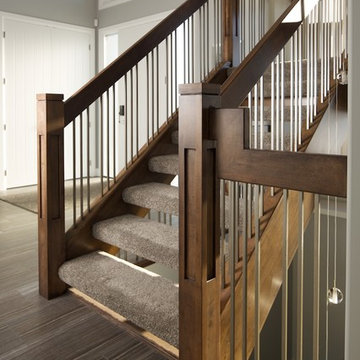
This maple stair with open rise carpet treads brings a warm and impressive feel to this home. The self-supported design alleviates the need for support posts under the landings leaving the view through the windows uncluttered. Grouped blanked spindles and mission posts add a simple linear texture to the staircase. The many posts tied together with angular lines showcase detail and craftsmanship.
Ryan Patrick Kelly Photographs
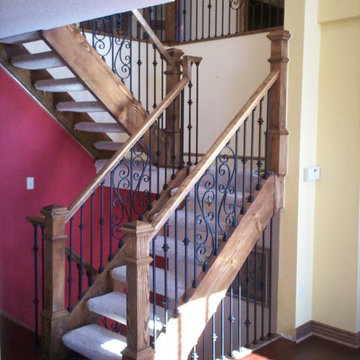
Idee per una scala a "U" chic di medie dimensioni con pedata in moquette, nessuna alzata e parapetto in materiali misti
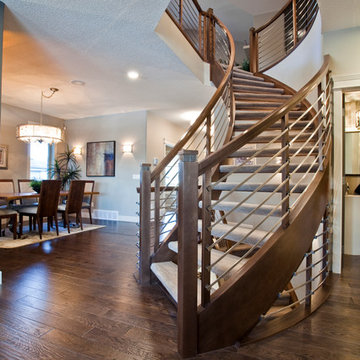
Modern Curved Staircase with Clean Lines and Open Risers. Includes Wood Handrail, Posts, and Support Spindles with Stainless Steel Flat Bars installed Horizontally. Wood Posts incorporate Metal in the Caps.
photos by Joshua Kehler Photography
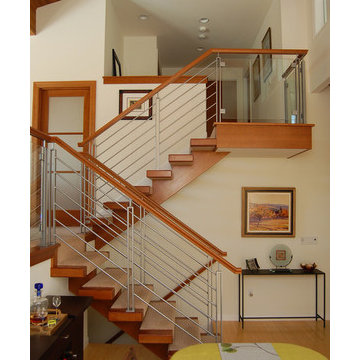
Esempio di una scala a "L" chic di medie dimensioni con pedata in moquette, nessuna alzata e parapetto in legno

This elegant expression of a modern Colorado style home combines a rustic regional exterior with a refined contemporary interior. The client's private art collection is embraced by a combination of modern steel trusses, stonework and traditional timber beams. Generous expanses of glass allow for view corridors of the mountains to the west, open space wetlands towards the south and the adjacent horse pasture on the east.
Builder: Cadre General Contractors
http://www.cadregc.com
Interior Design: Comstock Design
http://comstockdesign.com
Photograph: Ron Ruscio Photography
http://ronrusciophotography.com/
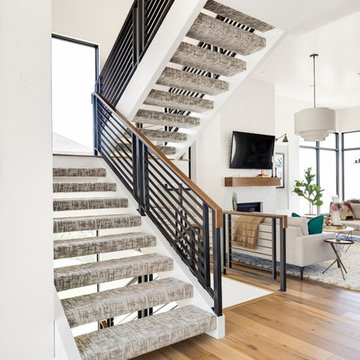
Modern staircase with custom railing
Idee per una scala sospesa chic con pedata in moquette, nessuna alzata e parapetto in materiali misti
Idee per una scala sospesa chic con pedata in moquette, nessuna alzata e parapetto in materiali misti
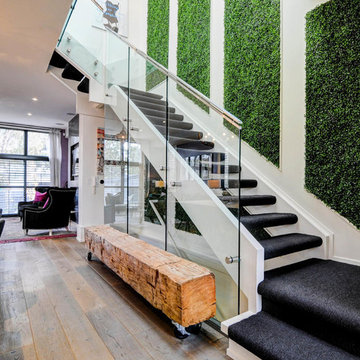
Idee per una scala sospesa contemporanea di medie dimensioni con pedata in moquette, parapetto in vetro e nessuna alzata
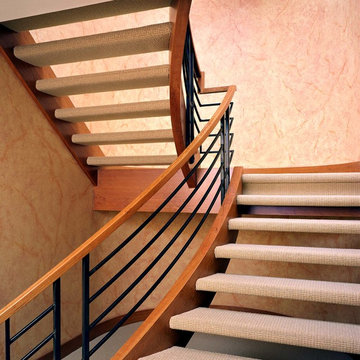
Dale Hall
Immagine di una scala a "U" classica di medie dimensioni con pedata in moquette, nessuna alzata e parapetto in materiali misti
Immagine di una scala a "U" classica di medie dimensioni con pedata in moquette, nessuna alzata e parapetto in materiali misti
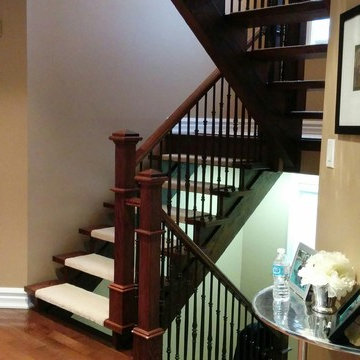
Floorians
Ispirazione per una grande scala sospesa vittoriana con parapetto in legno, pedata in moquette e nessuna alzata
Ispirazione per una grande scala sospesa vittoriana con parapetto in legno, pedata in moquette e nessuna alzata
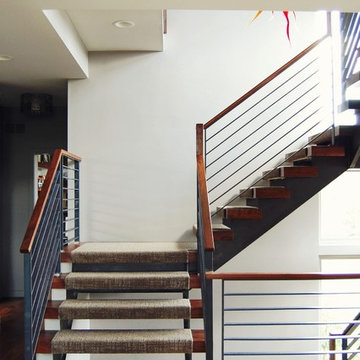
photo by Audrey Rothers
Esempio di una grande scala a "U" design con pedata in moquette e nessuna alzata
Esempio di una grande scala a "U" design con pedata in moquette e nessuna alzata
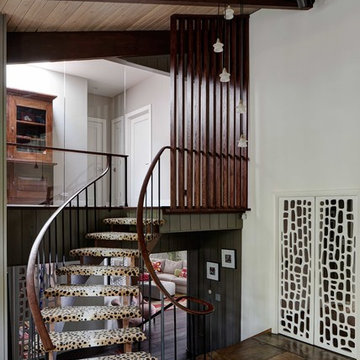
Immagine di una scala curva moderna con pedata in moquette, nessuna alzata e parapetto in materiali misti
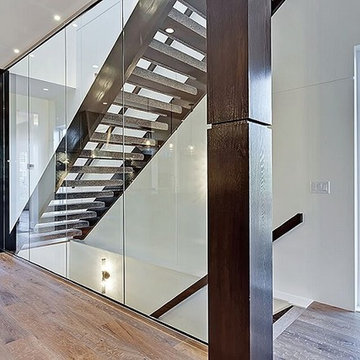
Idee per una scala a rampa dritta classica con pedata in moquette, nessuna alzata e parapetto in vetro
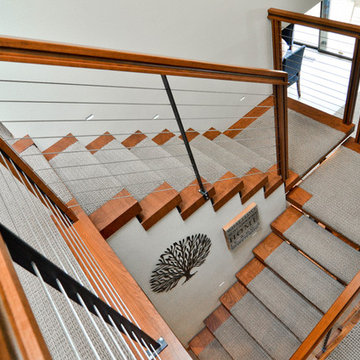
Photo by: Vern Uyetake
Immagine di una scala a "U" minimalista di medie dimensioni con pedata in moquette, nessuna alzata e parapetto in cavi
Immagine di una scala a "U" minimalista di medie dimensioni con pedata in moquette, nessuna alzata e parapetto in cavi
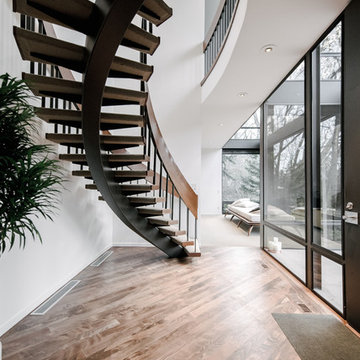
Immagine di una scala curva design di medie dimensioni con pedata in moquette e nessuna alzata
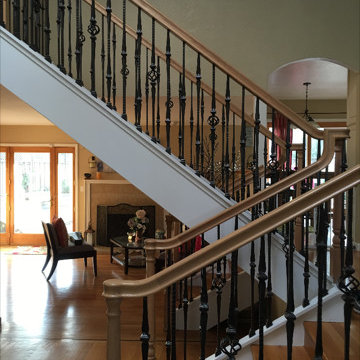
Idee per una scala a "L" chic di medie dimensioni con pedata in moquette e nessuna alzata
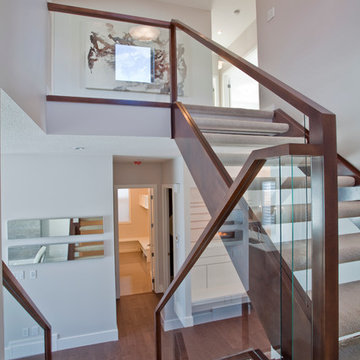
Blank Wood Handrail and Posts Installed Continuous with 6mm Clear Lift and Drop Glass Panels. Straight Stairs with Carpet Treads. Open Rise from Main to Upper and Closed Rise from Main to Basement.
photos by Joshua Kehler Photography
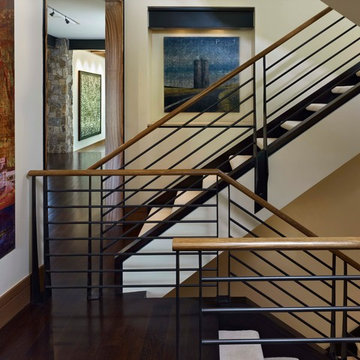
Ispirazione per una scala a "U" design con pedata in moquette e nessuna alzata
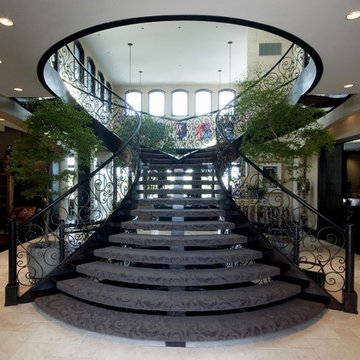
Curving, split staircase. Constructed from reclaimed white oak.
Foto di un'ampia scala curva mediterranea con pedata in moquette e nessuna alzata
Foto di un'ampia scala curva mediterranea con pedata in moquette e nessuna alzata
332 Foto di scale con pedata in moquette e nessuna alzata
1