3.216 Foto di scale bianche con nessuna alzata
Filtra anche per:
Budget
Ordina per:Popolari oggi
1 - 20 di 3.216 foto
1 di 3

Take a home that has seen many lives and give it yet another one! This entry foyer got opened up to the kitchen and now gives the home a flow it had never seen.

Idee per una piccola scala a rampa dritta moderna con nessuna alzata, parapetto in metallo e pedata in legno verniciato
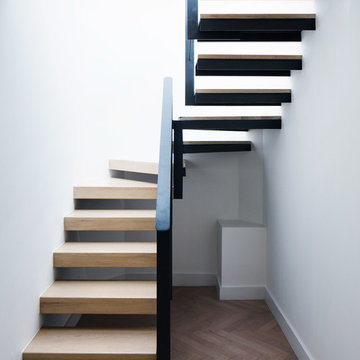
Remodelling of a luxury flat at the heart of Kensington for a wine collector.
Photographer Rory Gardiner
Esempio di una grande scala a "U" moderna con pedata in legno e nessuna alzata
Esempio di una grande scala a "U" moderna con pedata in legno e nessuna alzata
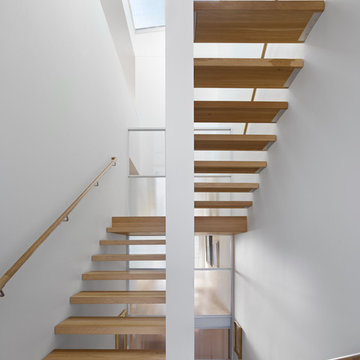
Photography by Bruce Damonte
Immagine di una scala sospesa design con nessuna alzata
Immagine di una scala sospesa design con nessuna alzata

a channel glass wall at floating stair system greets visitors at the formal entry to the main living and gathering space beyond
Foto di una scala sospesa industriale di medie dimensioni con pedata in legno, nessuna alzata e parapetto in vetro
Foto di una scala sospesa industriale di medie dimensioni con pedata in legno, nessuna alzata e parapetto in vetro

This residence was a complete gut renovation of a 4-story row house in Park Slope, and included a new rear extension and penthouse addition. The owners wished to create a warm, family home using a modern language that would act as a clean canvas to feature rich textiles and items from their world travels. As with most Brooklyn row houses, the existing house suffered from a lack of natural light and connection to exterior spaces, an issue that Principal Brendan Coburn is acutely aware of from his experience re-imagining historic structures in the New York area. The resulting architecture is designed around moments featuring natural light and views to the exterior, of both the private garden and the sky, throughout the house, and a stripped-down language of detailing and finishes allows for the concept of the modern-natural to shine.
Upon entering the home, the kitchen and dining space draw you in with views beyond through the large glazed opening at the rear of the house. An extension was built to allow for a large sunken living room that provides a family gathering space connected to the kitchen and dining room, but remains distinctly separate, with a strong visual connection to the rear garden. The open sculptural stair tower was designed to function like that of a traditional row house stair, but with a smaller footprint. By extending it up past the original roof level into the new penthouse, the stair becomes an atmospheric shaft for the spaces surrounding the core. All types of weather – sunshine, rain, lightning, can be sensed throughout the home through this unifying vertical environment. The stair space also strives to foster family communication, making open living spaces visible between floors. At the upper-most level, a free-form bench sits suspended over the stair, just by the new roof deck, which provides at-ease entertaining. Oak was used throughout the home as a unifying material element. As one travels upwards within the house, the oak finishes are bleached to further degrees as a nod to how light enters the home.
The owners worked with CWB to add their own personality to the project. The meter of a white oak and blackened steel stair screen was designed by the family to read “I love you” in Morse Code, and tile was selected throughout to reference places that hold special significance to the family. To support the owners’ comfort, the architectural design engages passive house technologies to reduce energy use, while increasing air quality within the home – a strategy which aims to respect the environment while providing a refuge from the harsh elements of urban living.
This project was published by Wendy Goodman as her Space of the Week, part of New York Magazine’s Design Hunting on The Cut.
Photography by Kevin Kunstadt
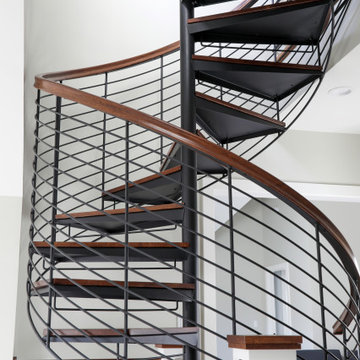
LOWELL CUSTOM HOMES, LAKE GENEVA, WI Custom Home built on beautiful Geneva Lake features New England Shingle Style architecture on the exterior with a thoroughly modern twist to the interior. Artistic and handcrafted elements are showcased throughout the detailed finishes and furnishings.

Immagine di una scala sospesa minimalista con pedata in legno, nessuna alzata e parapetto in vetro
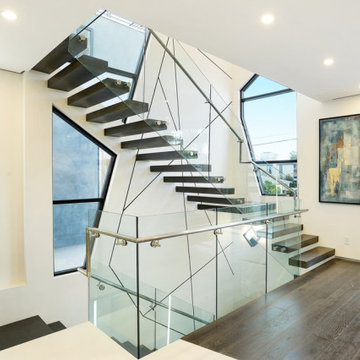
$2,550,000 Price Sold in Venice 2016 -
Selling at $2,995,000 in 2019
3 Beds 4 Baths 2,500 Sq. Ft. $1198 / Sq. Ft
Veronica Brooks Interior Designer ASID
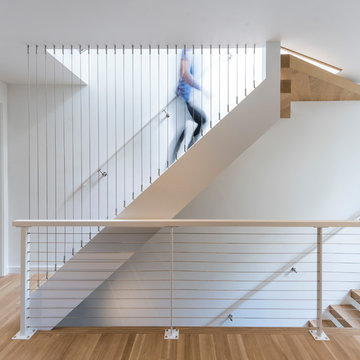
Image Courtesy © Nat Rae
Esempio di una scala a rampa dritta minimalista con pedata in legno, nessuna alzata e parapetto in cavi
Esempio di una scala a rampa dritta minimalista con pedata in legno, nessuna alzata e parapetto in cavi
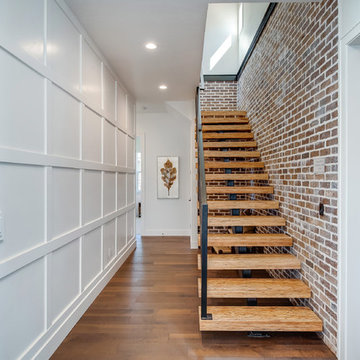
Idee per una scala a rampa dritta classica di medie dimensioni con pedata in legno, nessuna alzata e parapetto in metallo
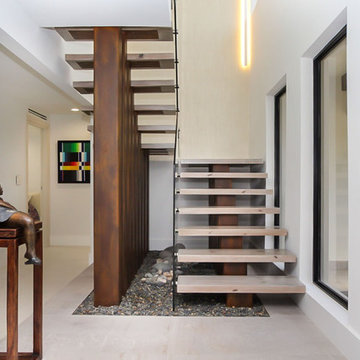
Foto di una scala a "U" minimalista di medie dimensioni con pedata in legno, nessuna alzata e parapetto in vetro
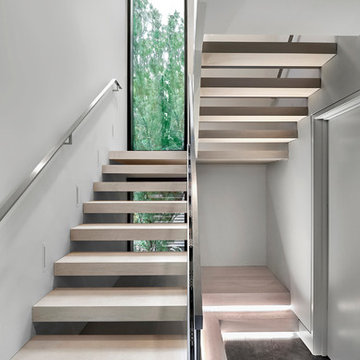
Tony Soluri
Idee per una scala a "U" design di medie dimensioni con pedata in legno, nessuna alzata e parapetto in metallo
Idee per una scala a "U" design di medie dimensioni con pedata in legno, nessuna alzata e parapetto in metallo
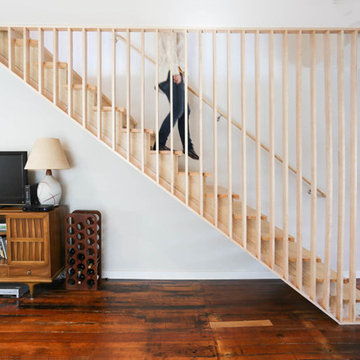
Idee per una piccola scala sospesa minimalista con pedata in legno e nessuna alzata
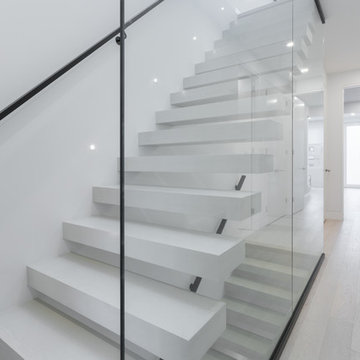
Immagine di una grande scala a rampa dritta minimalista con nessuna alzata e parapetto in vetro
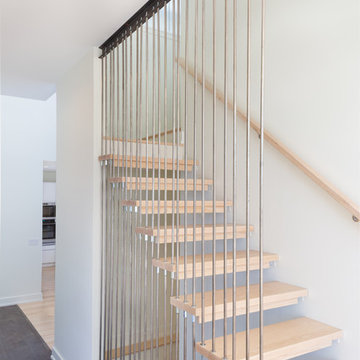
MichaelChristiePhotography
Foto di una scala sospesa minimalista di medie dimensioni con pedata in legno, nessuna alzata e parapetto in cavi
Foto di una scala sospesa minimalista di medie dimensioni con pedata in legno, nessuna alzata e parapetto in cavi
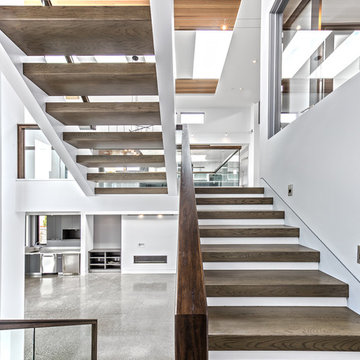
Ispirazione per una grande scala a "U" contemporanea con pedata in legno, nessuna alzata e parapetto in vetro
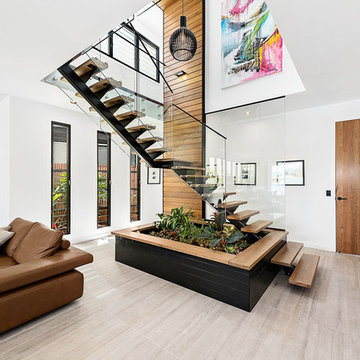
Italian Cemento Grigio Cassero porcelain floor tile. Planter box tiled in Boston Lavagna matt black subway tile.
Ispirazione per una scala a "L" contemporanea di medie dimensioni con pedata in legno, nessuna alzata e parapetto in vetro
Ispirazione per una scala a "L" contemporanea di medie dimensioni con pedata in legno, nessuna alzata e parapetto in vetro
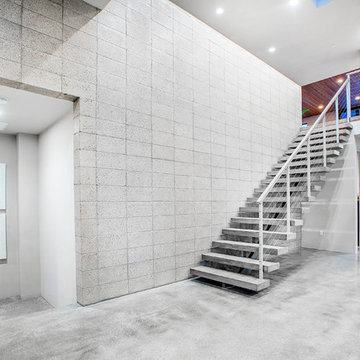
Immagine di una scala a rampa dritta minimalista di medie dimensioni con pedata in cemento e nessuna alzata
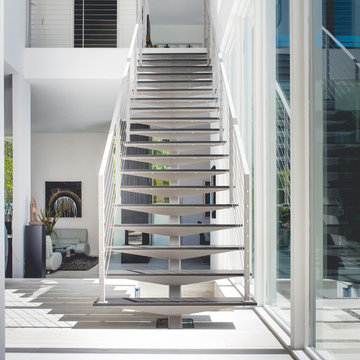
Idee per una scala a rampa dritta moderna di medie dimensioni con nessuna alzata, parapetto in cavi e pedata in metallo
3.216 Foto di scale bianche con nessuna alzata
1