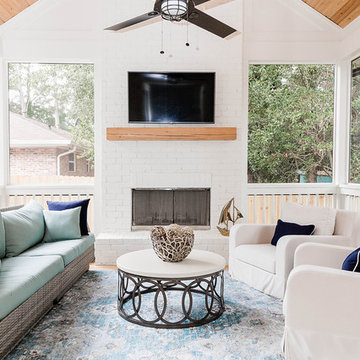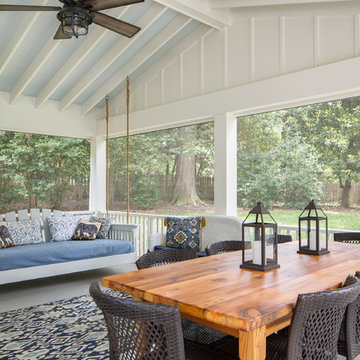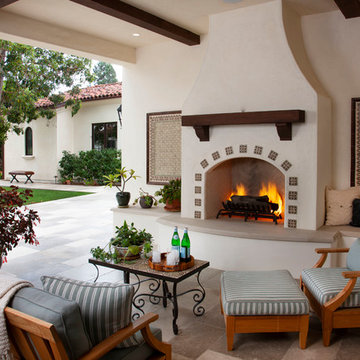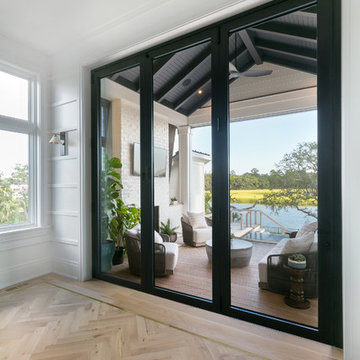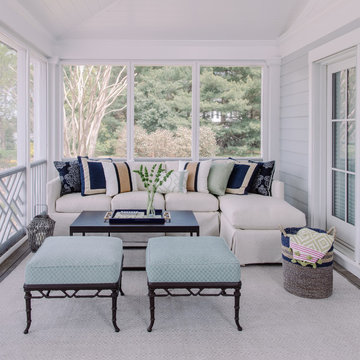Foto di portici
Filtra anche per:
Budget
Ordina per:Popolari oggi
101 - 120 di 146.638 foto
1 di 5

Siesta Key Low Country screened-in porch featuring waterfront views, dining area, vaulted ceilings, and old world stone fireplace.
This is a very well detailed custom home on a smaller scale, measuring only 3,000 sf under a/c. Every element of the home was designed by some of Sarasota's top architects, landscape architects and interior designers. One of the highlighted features are the true cypress timber beams that span the great room. These are not faux box beams but true timbers. Another awesome design feature is the outdoor living room boasting 20' pitched ceilings and a 37' tall chimney made of true boulders stacked over the course of 1 month.
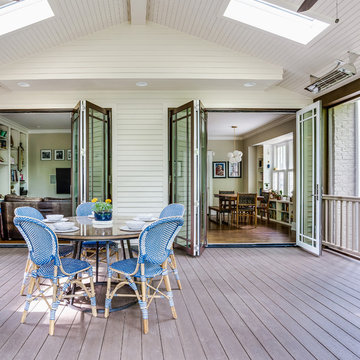
Leslie Brown - Visible Style
Foto di un grande portico tradizionale dietro casa con un portico chiuso e un tetto a sbalzo
Foto di un grande portico tradizionale dietro casa con un portico chiuso e un tetto a sbalzo
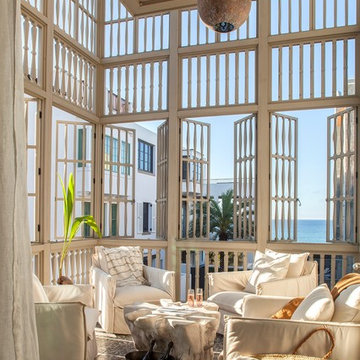
New Urban Luxury
Private Residence – Alys Beach, Florida
Architect: Khoury & Vogt Architects
Builder: BRW Builders of Destin
E. F. San Juan supplied all the interior and exterior wood millwork for this expertly designed residence adjacent to the snow-white dunes found in the serene New Urban townscape of Alys Beach, Florida.
Challenges:
The most significant design challenge of this project was to engineer a processing method to fabricate the complex millwork components in mass for the outdoor lounge. Khoury & Vogt Architects created a custom design for an inspiring and elegant outdoor living space. Fortunately, this house had a resourceful and creative team ensuring the vision of the design stayed intact.
Solution:
The intricate design required a creative approach which entailed high-level fabricating skills. “This project stands out in my mind because it required that I personally design and build numerous jigs,” says Edward San Juan. Taking on the challenge, San Juan designed and handcrafted each jig to the exact specification required for the exterior design.
The team at E. F. San Juan continued with the creative approach, integrating and assembling the custom jigs to produce a work of art. The millwork beautifully complements the sleek white design on the deep indoor-outdoor decks, allowing the feel of the surrounding nature to flow inside. The result is a breathtaking and inspiring New Urban home in a luxurious beach town along Scenic Highway 30-A.
---
Photography by Jack Gardner
Trova il professionista locale adatto per il tuo progetto
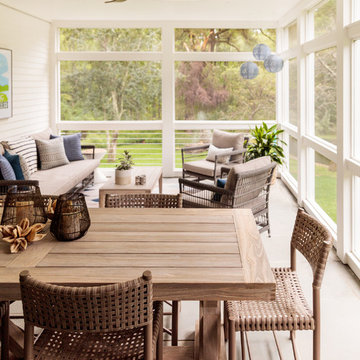
Live out here all summer long in this lovely berkshire outdoor porch
Esempio di un portico country con un portico chiuso e un tetto a sbalzo
Esempio di un portico country con un portico chiuso e un tetto a sbalzo
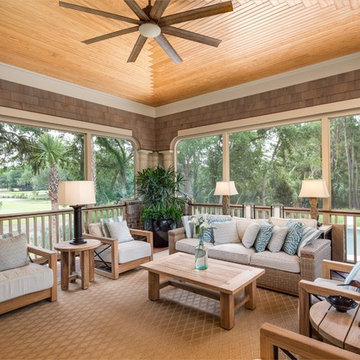
Screened-in sunroom/porch with Romanesque column details.
Ispirazione per un grande portico costiero con un portico chiuso, pedane e un tetto a sbalzo
Ispirazione per un grande portico costiero con un portico chiuso, pedane e un tetto a sbalzo
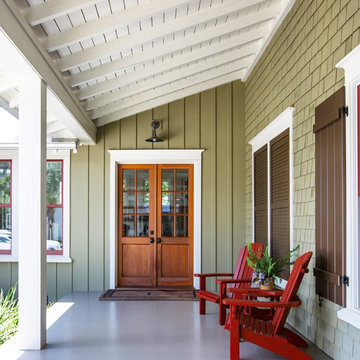
Foto di un portico stile marino davanti casa con lastre di cemento e un tetto a sbalzo
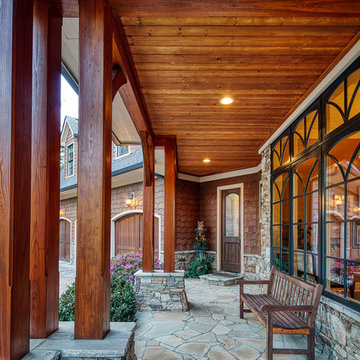
Immagine di un portico tradizionale davanti casa con pavimentazioni in pietra naturale e un tetto a sbalzo
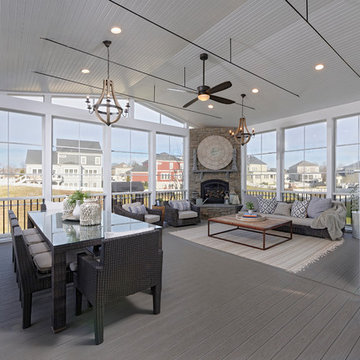
Foto di un portico classico nel cortile laterale con un portico chiuso, pedane e un tetto a sbalzo
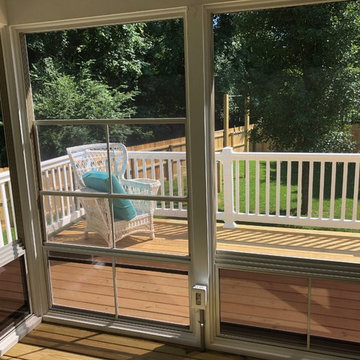
Immagine di un portico chic di medie dimensioni e dietro casa con un portico chiuso, pedane e un tetto a sbalzo
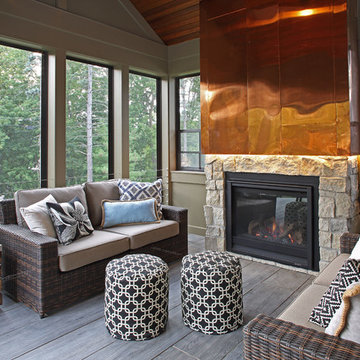
The bold, raised seam copper shroud and stone veneer surround heighten the visual impact of gas fireplace insert.
Half windows preserve privacy from neighbors while an existing door continues to provide access from the house.

This Cape Cod house on Hyannis Harbor was designed to capture the views of the harbor. Coastal design elements such as ship lap, compass tile, and muted coastal colors come together to create an ocean feel.
Photography: Joyelle West
Designer: Christine Granfield

Covered patio.
Image by Stephen Brousseau
Idee per un piccolo portico industriale dietro casa con lastre di cemento, un tetto a sbalzo e con illuminazione
Idee per un piccolo portico industriale dietro casa con lastre di cemento, un tetto a sbalzo e con illuminazione
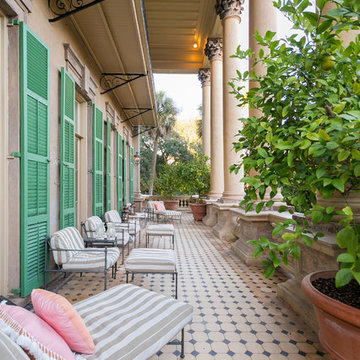
Photography by Patrick Brickman
Idee per un portico classico con un giardino in vaso, piastrelle e un tetto a sbalzo
Idee per un portico classico con un giardino in vaso, piastrelle e un tetto a sbalzo
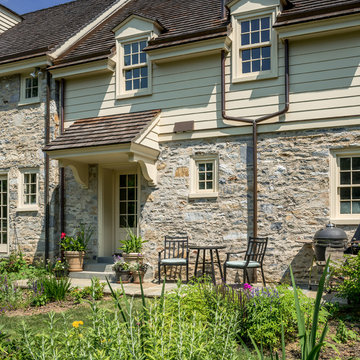
Angle Eye Photography
Ispirazione per un grande portico classico davanti casa con un giardino in vaso e un parasole
Ispirazione per un grande portico classico davanti casa con un giardino in vaso e un parasole
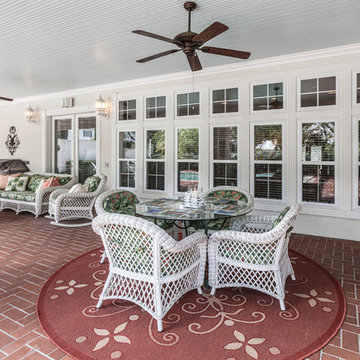
© 2018 Rick Cooper Photography
Foto di un ampio portico mediterraneo dietro casa con pavimentazioni in mattoni e un tetto a sbalzo
Foto di un ampio portico mediterraneo dietro casa con pavimentazioni in mattoni e un tetto a sbalzo
Foto di portici
6
