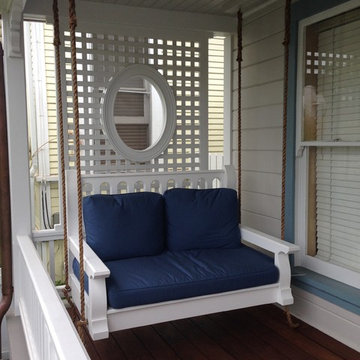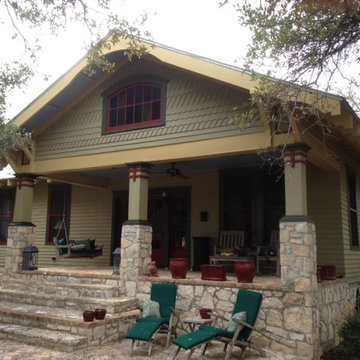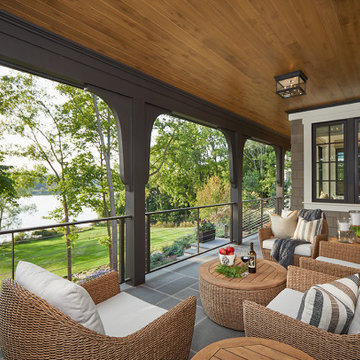Foto di portici
Filtra anche per:
Budget
Ordina per:Popolari oggi
21 - 40 di 146.639 foto
1 di 5

Side porch at the 2012 Southern Living Idea House in Senoia, Georgia, with a traditional "haint blue" ceiling.
Photo: Laurey W. Glenn (courtesy Southern Living)
Interior Design: Tracery
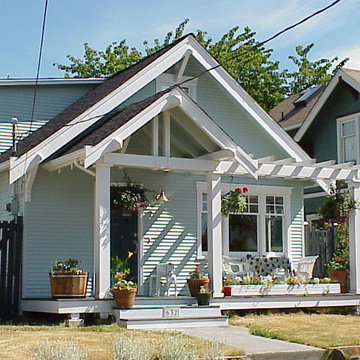
This is a little project we did for a friend a few years ago. Our client approached us after the south face of her house had deteriorated to the point that severe rot and mold had invaded the structure. She also wanted to give the front of her house a facelift and create some more curb appeal. On little projects like these, budget often dictates our design solution and our approach is to maximize value on behalf of our clients. We don't trying to win design awards with these small projects nor are we trying to get published. Our goal is to simply and elegantly solve the problem we are presented with at a price point that our client can afford.
There are several ideas we incorporated into this design solution. Foremost was to solve the water infiltration into the building envelope. The structure faces due south and takes a beating from all of the winter storms we get here in the Pacific Northwest. In the summer, harsh sun warps and cracks most siding materials. This solution entailed stripping the entire south facing facade down to the studs, tearing out all of the rotted lumber and reframing this wall to accept new windows. This wall was then insulated, sheathed, covered with a high performance building paper and then sided with a cementitious siding material.We added a cover at the front door to both protect the house and to announce the entry.
The element of time plays a large role in our designs and in this case we wanted to highlight the transition from the outer environment to protected interior of the home. Finally, with the addition of the minimal arbor we created a public space on the front of the house that allows for gathering, gives the house more visual interest and provides a public zone between the house and the street. This zone is literally a way for our client, who runs a business on the upper level of her home, to get out of her house and interact with the world. In short, this was a contextual solution that blends in well with its neighbors and promotes community through a classic front porch design. Our client spends a lot of time here in the summers chatting with neighbors, enjoying a glass of wine and watching the setting sun.
There are several ideas we incorporated into this desgn solution. Foremost was to solve the water infiltration into the building enevelope. The structure faces due south and takes a beating from all of the winter storms we get here in the Pacific Northwest. In the summer, harsh sun warps and cracks most siding materials. This solution entailed stripping the entire south facing facade down to the studs, tearing out all of the rotted lumber and refaming this wall to accept new windows. This wall was then insulated, sheathed, covered with a high performance building paper and then sided with a cementitious siding material.We added a cover at the front door to both protect the house and to announce the entry.
The element of time plays a large role in our designs and in this case we wanted to highlight the transiton from the outer environment to protected interior of the home. Finally, with the addition of the minimal arbor we created a public space on the front of the house that allows for gathering, gives the house more visual interest and provides a public zone between the house and the street. This zone is a literally way for out client, who runs a business on the upper level of her home, to get our her house and interact with the world. In short, this was a contextual solution that blends in well with its neighbors and promotes community through a classic front porch design. Our client spends a lot of time here in the summers chatting with neighbors, enjoying a glass of wine and watching the setting sun.
Trova il professionista locale adatto per il tuo progetto

Photos by Spacecrafting
Immagine di un portico tradizionale dietro casa con pedane, un tetto a sbalzo e con illuminazione
Immagine di un portico tradizionale dietro casa con pedane, un tetto a sbalzo e con illuminazione
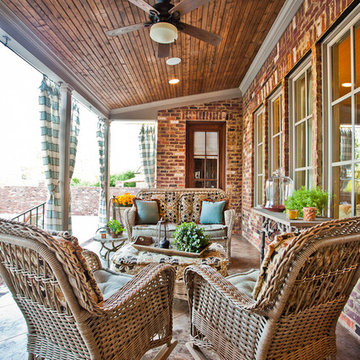
This back porch is the perfect place to beat the heat and yet keep an eye on the pool activities.
Ispirazione per un portico chic con un tetto a sbalzo
Ispirazione per un portico chic con un tetto a sbalzo
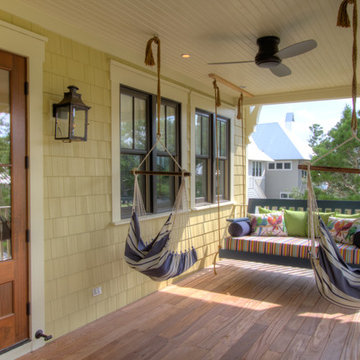
Navy Blue Porch Swing, Photography by Fletcher Isaacs,
Foto di un portico stile marino di medie dimensioni e davanti casa con pedane e un tetto a sbalzo
Foto di un portico stile marino di medie dimensioni e davanti casa con pedane e un tetto a sbalzo
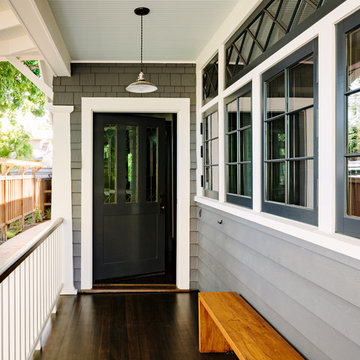
This turn-of-the-century original Sellwood Library was transformed into an amazing Portland home for it's New York transplants. Leaded glass windows, an open porch and custom made bench add to the eclectic mix of original craftsmanship and modern influences.
Lincoln Barbour
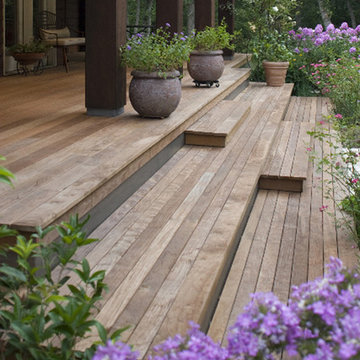
Custom IPE deck design, ages beautifully
Ispirazione per un portico contemporaneo di medie dimensioni e davanti casa con pedane e un tetto a sbalzo
Ispirazione per un portico contemporaneo di medie dimensioni e davanti casa con pedane e un tetto a sbalzo

John McManus
Idee per un portico costiero di medie dimensioni e dietro casa con un portico chiuso e pedane
Idee per un portico costiero di medie dimensioni e dietro casa con un portico chiuso e pedane
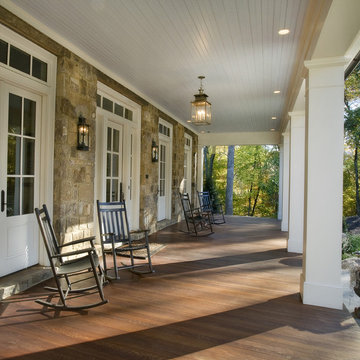
A traditional house that meanders around courtyards built as though it where built in stages over time. Well proportioned and timeless. Presenting its modest humble face this large home is filled with surprises as it demands that you take your time to experiance it.

Screen porch off of the dining room
Esempio di un portico stile marinaro nel cortile laterale con pedane, un tetto a sbalzo e un portico chiuso
Esempio di un portico stile marinaro nel cortile laterale con pedane, un tetto a sbalzo e un portico chiuso
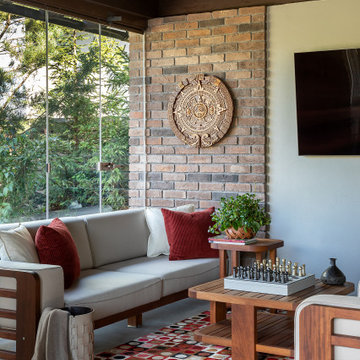
Помещение, площадью 40 кв.м., разделено на три основные зоны: обеденная, зона готовки и отдыха. Особое место в интерьере занимает настоящая печь с дровяником, которая является гордостью заказчиков. Эта зона, идеально дополненная декором из коллекции TIMBOEL, расположена прямо напротив входа и обращает все внимание на себя.
Дизайнеру удалось создать уютную атмосферу, организовать пространство и расставить акценты с помощью предметов интерьера из натуральных материалов.
В проекте представлены следующие элементы из ассортимента Teak House: полки из массива тика коллекции D-BODHI, декор из коллекций TIMBOEL и других.
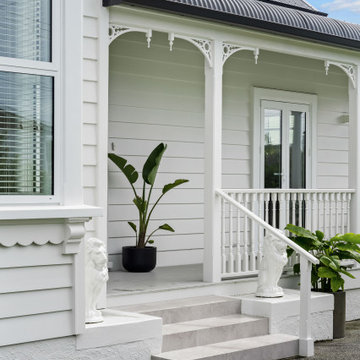
Front steps and pathway invite you in if you pass the stare of the lions.
Esempio di un portico chic davanti casa con piastrelle, un tetto a sbalzo e parapetto in legno
Esempio di un portico chic davanti casa con piastrelle, un tetto a sbalzo e parapetto in legno
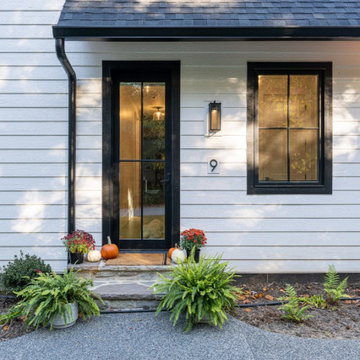
Esempio di un piccolo portico country nel cortile laterale con lastre di cemento e un tetto a sbalzo
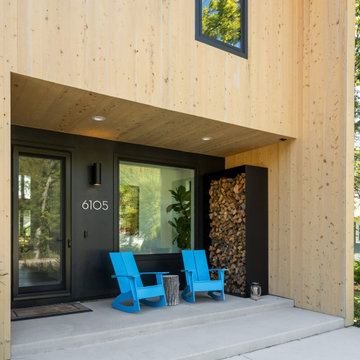
Immagine di un portico nordico di medie dimensioni e davanti casa con lastre di cemento e un tetto a sbalzo
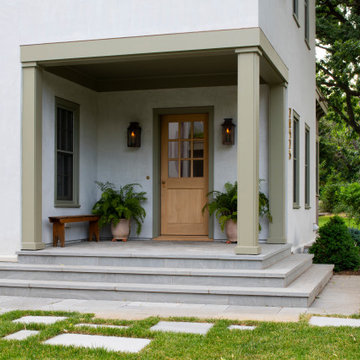
The main design goal of this Northern European country style home was to use traditional, authentic materials that would have been used ages ago. ORIJIN STONE premium stone was selected as one such material, taking the main stage throughout key living areas including the custom hand carved Alder™ Limestone fireplace in the living room, as well as the master bedroom Alder fireplace surround, the Greydon™ Sandstone cobbles used for flooring in the den, porch and dining room as well as the front walk, and for the Greydon Sandstone paving & treads forming the front entrance steps and landing, throughout the garden walkways and patios and surrounding the beautiful pool. This home was designed and built to withstand both trends and time, a true & charming heirloom estate.
Architecture: Rehkamp Larson Architects
Builder: Kyle Hunt & Partners
Landscape Design & Stone Install: Yardscapes
Mason: Meyer Masonry
Interior Design: Alecia Stevens Interiors
Photography: Scott Amundson Photography & Spacecrafting Photography
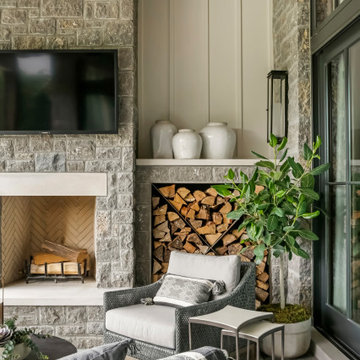
Ispirazione per un grande portico country dietro casa con un portico chiuso, pavimentazioni in pietra naturale e un tetto a sbalzo
Foto di portici
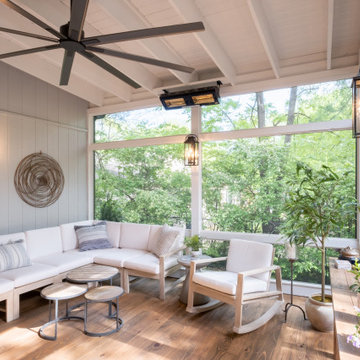
The cozy corner of the screen porch with full view of the surrounding greenery.
Foto di un portico classico
Foto di un portico classico
2
