Foto di portici con parapetto in legno
Filtra anche per:
Budget
Ordina per:Popolari oggi
1 - 20 di 1.091 foto
1 di 2

Idee per un portico stile rurale con un portico chiuso, pedane, un tetto a sbalzo e parapetto in legno

Anderson Architectural Collection 400 Series Windows,
Versa Wrap PVC column wraps, NuCedar Bead Board Ceiling color Aleutian Blue, Boral Truexterior trim, James Hardi Artisan Siding, Azec porch floor color Oyster
Photography: Ansel Olson

Since the front yard is North-facing, shade-tolerant plants like hostas, ferns and yews will be great foundation plantings here. In addition to these, the Victorians were fond of palm trees, so these shade-loving palms are at home here during clement weather, but will get indoor protection during the winter. Photo credit: E. Jenvey

Foto di un portico chic di medie dimensioni e davanti casa con pavimentazioni in mattoni, un tetto a sbalzo e parapetto in legno

This beautiful new construction craftsman-style home had the typical builder's grade front porch with wood deck board flooring and painted wood steps. Also, there was a large unpainted wood board across the bottom front, and an opening remained that was large enough to be used as a crawl space underneath the porch which quickly became home to unwanted critters.
In order to beautify this space, we removed the wood deck boards and installed the proper floor joists. Atop the joists, we also added a permeable paver system. This is very important as this system not only serves as necessary support for the natural stone pavers but would also firmly hold the sand being used as grout between the pavers.
In addition, we installed matching brick across the bottom front of the porch to fill in the crawl space and painted the wood board to match hand rails and columns.
Next, we replaced the original wood steps by building new concrete steps faced with matching brick and topped with natural stone pavers.
Finally, we added new hand rails and cemented the posts on top of the steps for added stability.
WOW...not only was the outcome a gorgeous transformation but the front porch overall is now much more sturdy and safe!

Screened-in porch addition
Idee per un grande portico moderno dietro casa con un portico chiuso, pedane, un tetto a sbalzo e parapetto in legno
Idee per un grande portico moderno dietro casa con un portico chiuso, pedane, un tetto a sbalzo e parapetto in legno

Avalon Screened Porch Addition and Shower Repair
Esempio di un portico classico di medie dimensioni e dietro casa con un portico chiuso, lastre di cemento, un tetto a sbalzo e parapetto in legno
Esempio di un portico classico di medie dimensioni e dietro casa con un portico chiuso, lastre di cemento, un tetto a sbalzo e parapetto in legno
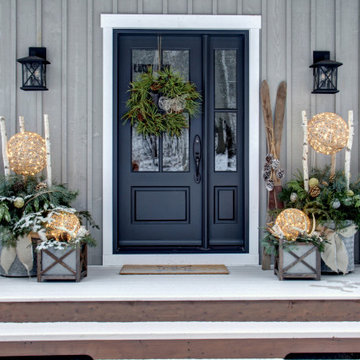
Designer Lyne Brunet
Idee per un portico di medie dimensioni e davanti casa con un giardino in vaso, pedane, un tetto a sbalzo e parapetto in legno
Idee per un portico di medie dimensioni e davanti casa con un giardino in vaso, pedane, un tetto a sbalzo e parapetto in legno
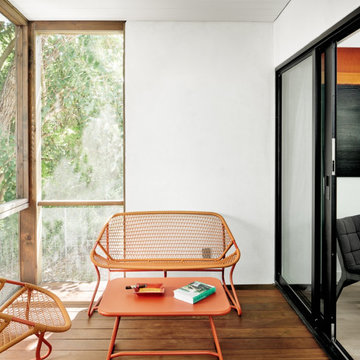
Foto di un portico design con un portico chiuso, un tetto a sbalzo e parapetto in legno

Foto di un grande portico classico dietro casa con un portico chiuso, lastre di cemento, un tetto a sbalzo e parapetto in legno
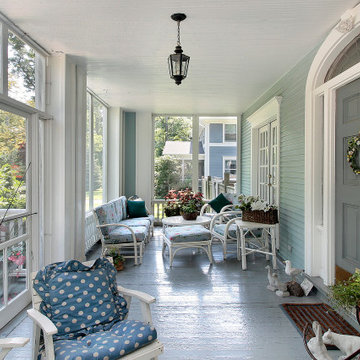
Idee per un portico di medie dimensioni e davanti casa con un portico chiuso, pedane, un tetto a sbalzo e parapetto in legno
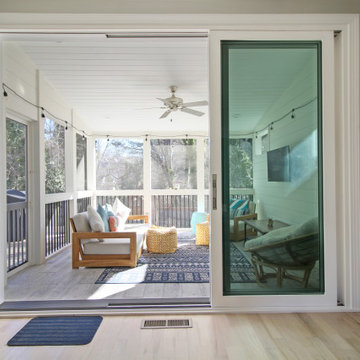
Esempio di un portico design di medie dimensioni e dietro casa con un portico chiuso, un tetto a sbalzo e parapetto in legno

Idee per un portico chic con un caminetto, pavimentazioni in pietra naturale, un tetto a sbalzo e parapetto in legno

Immagine di un grande portico chic dietro casa con un portico chiuso, un tetto a sbalzo, cemento stampato e parapetto in legno
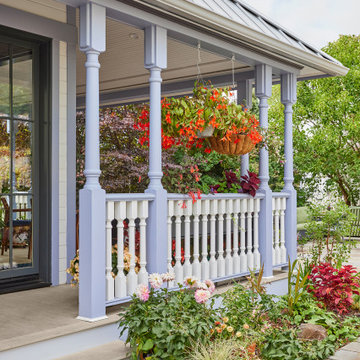
Photo by Cindy Apple
Ispirazione per un portico vittoriano di medie dimensioni e dietro casa con pavimentazioni in pietra naturale, un tetto a sbalzo e parapetto in legno
Ispirazione per un portico vittoriano di medie dimensioni e dietro casa con pavimentazioni in pietra naturale, un tetto a sbalzo e parapetto in legno
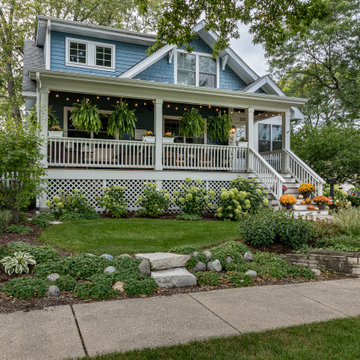
Foto di un portico tradizionale davanti casa con pavimentazioni in cemento, un tetto a sbalzo e parapetto in legno
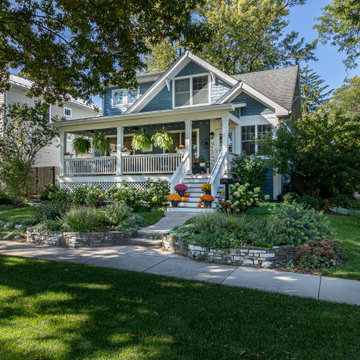
Foto di un portico classico davanti casa con pavimentazioni in cemento, un tetto a sbalzo e parapetto in legno

Custom screen porch design on our tiny house/cabin build in Barnum MN. 2/3 concrete posts topped by 10x10 pine timbers stained cedartone. 2 steel plates in between timber and concrete. 4x8 pine timbers painted black, along with screen frame. All of these natural materials and color tones pop nicely against the white metal siding and galvalume roofing. Black framing designed to disappear with black screens leaving the wood and concrete to jump out.

The screen porch has a Fir beam ceiling, Ipe decking, and a flat screen TV mounted over a stone clad gas fireplace.
Foto di un grande portico classico dietro casa con un portico chiuso, pedane, un tetto a sbalzo e parapetto in legno
Foto di un grande portico classico dietro casa con un portico chiuso, pedane, un tetto a sbalzo e parapetto in legno
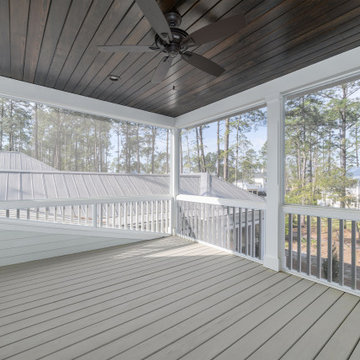
Idee per un portico davanti casa con un portico chiuso, pedane, un tetto a sbalzo e parapetto in legno
Foto di portici con parapetto in legno
1