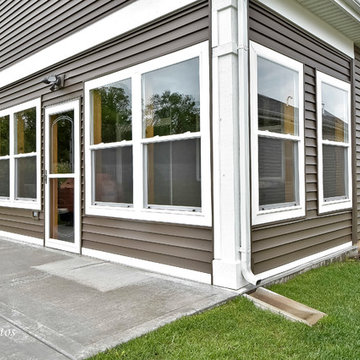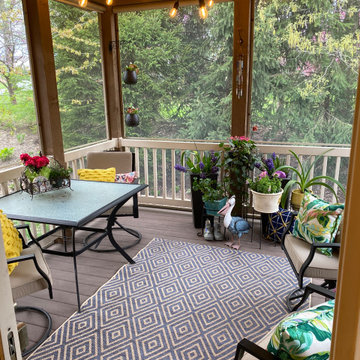Foto di portici a basso costo
Filtra anche per:
Budget
Ordina per:Popolari oggi
1 - 20 di 1.116 foto
1 di 2
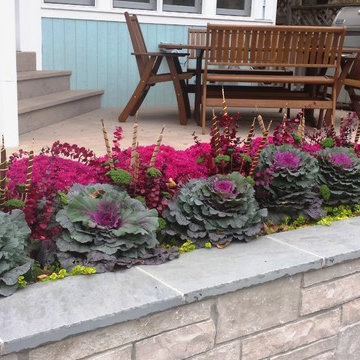
Cabbage, mums, yarrow, and cattails create a small, low planting that is vibrant and compact.
Immagine di un piccolo portico contemporaneo dietro casa con un giardino in vaso e pavimentazioni in cemento
Immagine di un piccolo portico contemporaneo dietro casa con un giardino in vaso e pavimentazioni in cemento
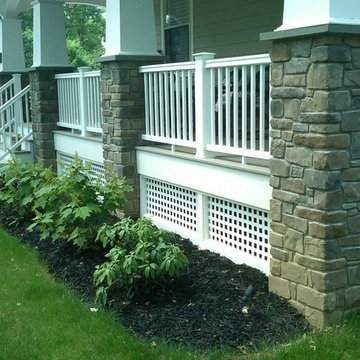
Manufactured stone columns with flagstone caps
Ispirazione per un portico classico di medie dimensioni e davanti casa con pedane e un tetto a sbalzo
Ispirazione per un portico classico di medie dimensioni e davanti casa con pedane e un tetto a sbalzo
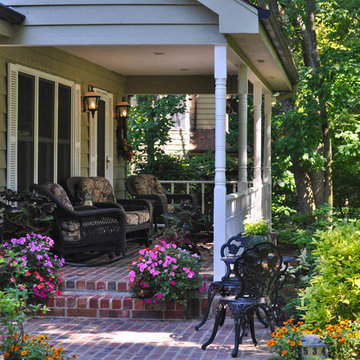
Idee per un portico tradizionale di medie dimensioni e davanti casa con un giardino in vaso e pavimentazioni in mattoni
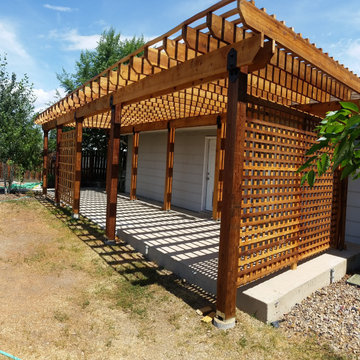
K&A Construction has completed hundreds of decks over the years. This is a sample of some of those projects in an easy to navigate project. K&A Construction takes pride in every deck, pergola, or outdoor feature that we design and construct. The core tenant of K&A Construction is to create an exceptional service and product for an affordable rate. To achieve this goal we commit ourselves to exceptional service, skilled crews, and beautiful products.
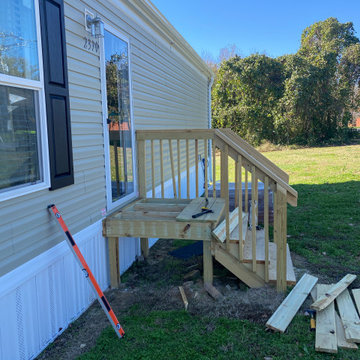
Before picture
Esempio di un piccolo portico tradizionale davanti casa con parapetto in legno
Esempio di un piccolo portico tradizionale davanti casa con parapetto in legno
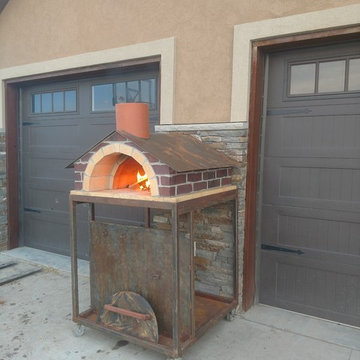
Ispirazione per un piccolo portico stile americano dietro casa con un focolare
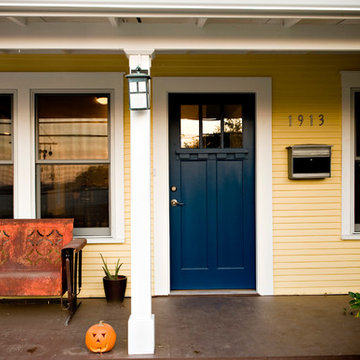
Casey Woods Photography
Idee per un portico minimal di medie dimensioni e davanti casa con pedane e un tetto a sbalzo
Idee per un portico minimal di medie dimensioni e davanti casa con pedane e un tetto a sbalzo
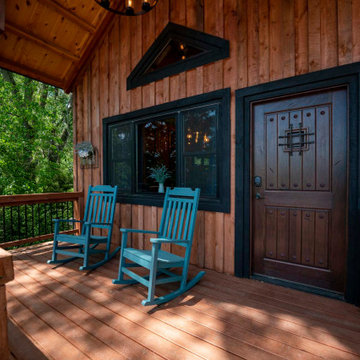
Post and beam cabin front porch
Immagine di un piccolo portico rustico dietro casa con un portico chiuso, un tetto a sbalzo e parapetto in metallo
Immagine di un piccolo portico rustico dietro casa con un portico chiuso, un tetto a sbalzo e parapetto in metallo
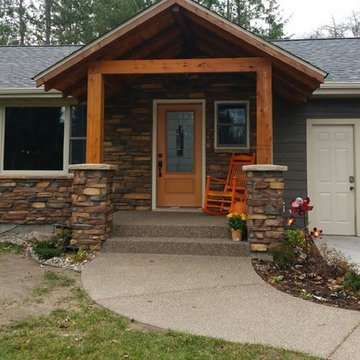
Front Entry updated to add a porch roof, cedar posts, stone piers, new front entry door, stone, vaulted entry, and exposed aggregate steps to create an inviting Main Entrance to this home.
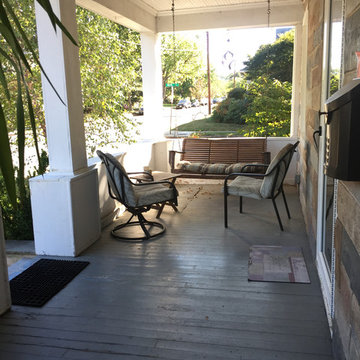
removed rotting flooring replaced with a synthetic, stain washed pine ceiling, divided the celling by extending the beams across and 1/3 thick beams on face of home to add structure and break up the stone. painted above the porch roof with a buff color from one of the stones, custom built shutters and re-clad the existing beams
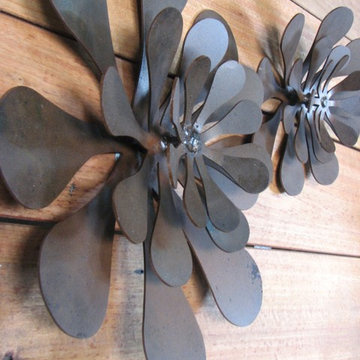
'3D Flower' wall mounted decor. Laser cut steel fabrication and decorative wall art by Entanglements in Melbourne
Immagine di un piccolo portico minimalista
Immagine di un piccolo portico minimalista
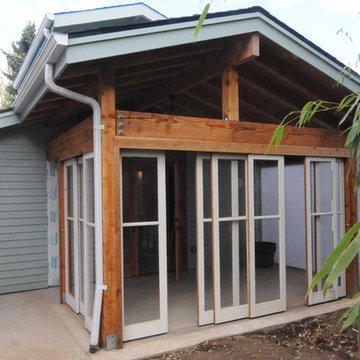
Recycled wood doors were reconditioned and set on concealed tracks offering openings either side.
Photos by Hammer and Hand
Esempio di un piccolo portico moderno dietro casa con un portico chiuso, lastre di cemento e un tetto a sbalzo
Esempio di un piccolo portico moderno dietro casa con un portico chiuso, lastre di cemento e un tetto a sbalzo
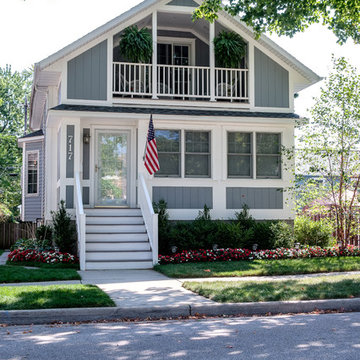
A renovation project converting an existing front porch to enclosed living space, and adding a balcony and storage above, for an aesthetic and functional upgrade to small downtown residence.
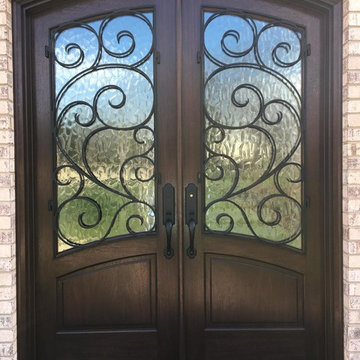
Ispirazione per un portico tradizionale di medie dimensioni e davanti casa con piastrelle e un tetto a sbalzo
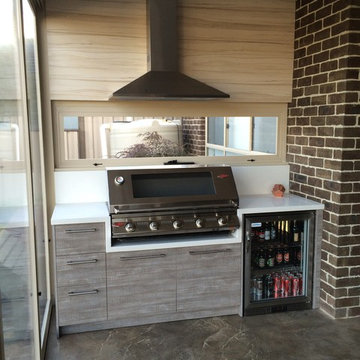
To execute this outdoor alfresco kitchen to meet and exceed Australian Fire Safety Standards, we used complete reconstituted stone bench tops and included this beside and around the entire built-in BBQ. Heat and moisture resistant board was used for the doors and carcasses to give a luxurious feel to this outdoor kitchen. Complete with an outdoor dining table and chairs, an outdoor bar fridge and an outdoor rangehood, this space is sure to be bustling with entertainment all year round.
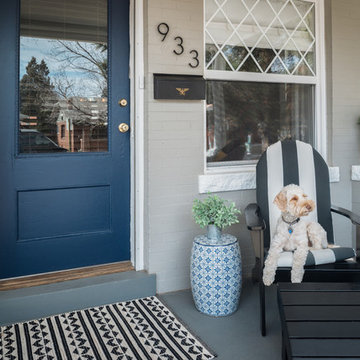
Photography: PJ Van Schalkwyk Photography
Foto di un piccolo portico boho chic davanti casa con lastre di cemento e un tetto a sbalzo
Foto di un piccolo portico boho chic davanti casa con lastre di cemento e un tetto a sbalzo
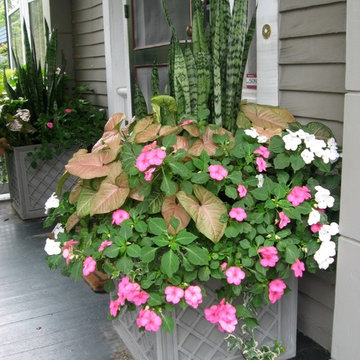
Foto di un portico classico di medie dimensioni e davanti casa con un giardino in vaso, pedane e un tetto a sbalzo
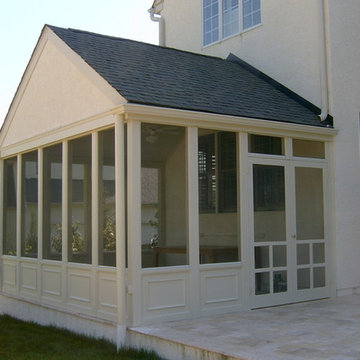
Renovation of existing rear screened porch. Project located in Wayne, PA.
Esempio di un portico contemporaneo di medie dimensioni e dietro casa con un portico chiuso, pavimentazioni in pietra naturale e un tetto a sbalzo
Esempio di un portico contemporaneo di medie dimensioni e dietro casa con un portico chiuso, pavimentazioni in pietra naturale e un tetto a sbalzo
Foto di portici a basso costo
1
