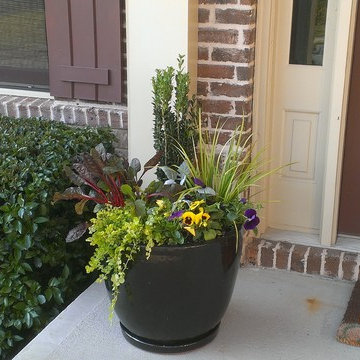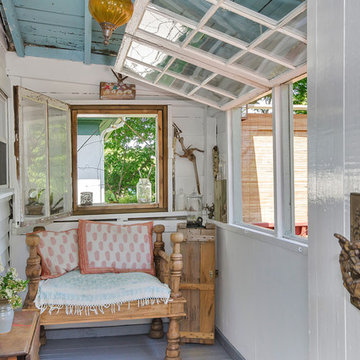Foto di portici a basso costo
Filtra anche per:
Budget
Ordina per:Popolari oggi
41 - 60 di 1.117 foto
1 di 2
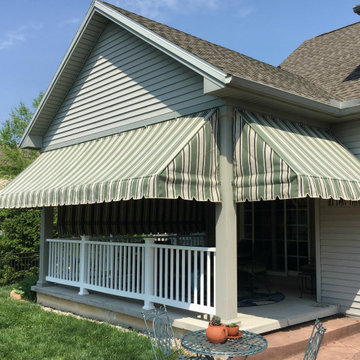
Protect and enhance any porch with an awning. All awnings are sewn and manufactured at our shop by experienced professionals using only the finest materials, piping and hardware available.
Benefits include:
Shade.
Creates a cozy, usable area.
Rain protection.
Enlarges the feel of any porch.
Removable in winter when you need the sunlight for added heat in your home.
Adds texture, color, and interest to your home.
Rope systems are available to retract awnings when needed.
Privacy.
Save on AC costs.
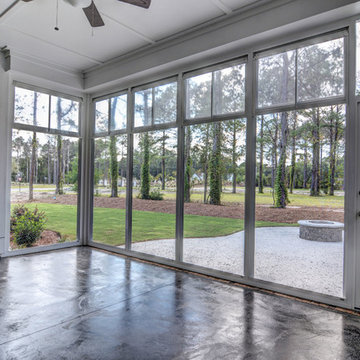
Unique Media and Design
Immagine di un portico stile marino di medie dimensioni e dietro casa con un focolare e un tetto a sbalzo
Immagine di un portico stile marino di medie dimensioni e dietro casa con un focolare e un tetto a sbalzo
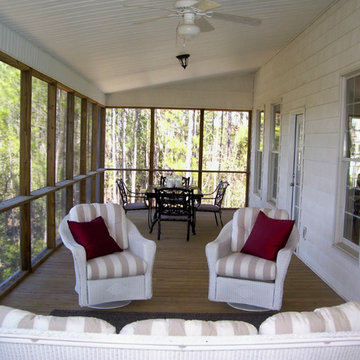
This screened-in outdoor space has an area for dining as well as lounging on these white wicker chairs.
Ispirazione per un portico minimalista di medie dimensioni e dietro casa con un portico chiuso, pedane e un tetto a sbalzo
Ispirazione per un portico minimalista di medie dimensioni e dietro casa con un portico chiuso, pedane e un tetto a sbalzo

I built this on my property for my aging father who has some health issues. Handicap accessibility was a factor in design. His dream has always been to try retire to a cabin in the woods. This is what he got.
It is a 1 bedroom, 1 bath with a great room. It is 600 sqft of AC space. The footprint is 40' x 26' overall.
The site was the former home of our pig pen. I only had to take 1 tree to make this work and I planted 3 in its place. The axis is set from root ball to root ball. The rear center is aligned with mean sunset and is visible across a wetland.
The goal was to make the home feel like it was floating in the palms. The geometry had to simple and I didn't want it feeling heavy on the land so I cantilevered the structure beyond exposed foundation walls. My barn is nearby and it features old 1950's "S" corrugated metal panel walls. I used the same panel profile for my siding. I ran it vertical to math the barn, but also to balance the length of the structure and stretch the high point into the canopy, visually. The wood is all Southern Yellow Pine. This material came from clearing at the Babcock Ranch Development site. I ran it through the structure, end to end and horizontally, to create a seamless feel and to stretch the space. It worked. It feels MUCH bigger than it is.
I milled the material to specific sizes in specific areas to create precise alignments. Floor starters align with base. Wall tops adjoin ceiling starters to create the illusion of a seamless board. All light fixtures, HVAC supports, cabinets, switches, outlets, are set specifically to wood joints. The front and rear porch wood has three different milling profiles so the hypotenuse on the ceilings, align with the walls, and yield an aligned deck board below. Yes, I over did it. It is spectacular in its detailing. That's the benefit of small spaces.
Concrete counters and IKEA cabinets round out the conversation.
For those who could not live in a tiny house, I offer the Tiny-ish House.
Photos by Ryan Gamma
Staging by iStage Homes
Design assistance by Jimmy Thornton
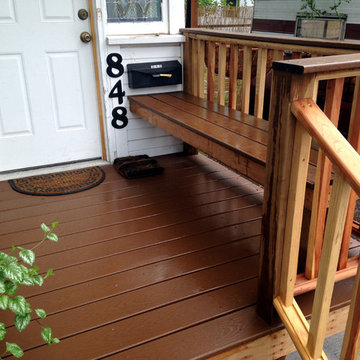
Stephen Kurtenbach
Immagine di un piccolo portico stile americano davanti casa con pedane
Immagine di un piccolo portico stile americano davanti casa con pedane
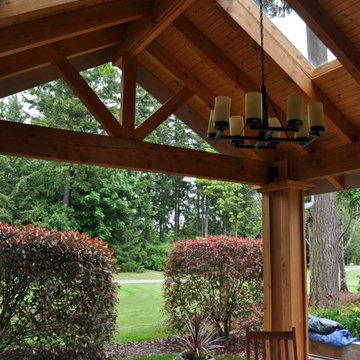
Covered living space on a golf course.
This beautiful house on a golf course had it all, almost.. What was it lacking?.. An outdoor living space! This 224 square foot addition is what every house in Washington needs. Escape the rain and still have space to read a book or enjoy a family meal outside while staying dry. I think this space is pretty keen and I hope you do to.
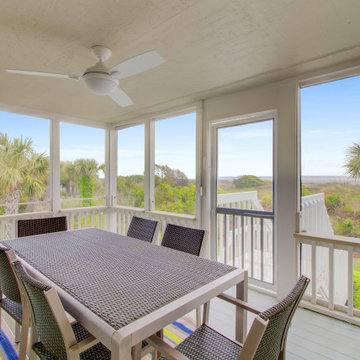
Idee per un portico stile marino di medie dimensioni e dietro casa con un portico chiuso, pedane e un tetto a sbalzo
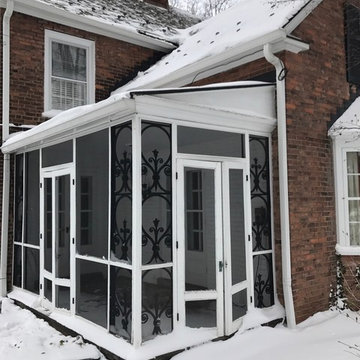
Before our work!
Ispirazione per un portico classico di medie dimensioni e davanti casa con un portico chiuso, pavimentazioni in pietra naturale e un tetto a sbalzo
Ispirazione per un portico classico di medie dimensioni e davanti casa con un portico chiuso, pavimentazioni in pietra naturale e un tetto a sbalzo
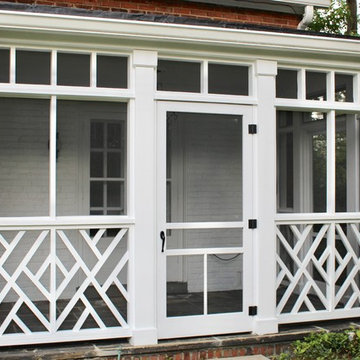
Immagine di un portico chic di medie dimensioni e davanti casa con un portico chiuso, pavimentazioni in pietra naturale e un tetto a sbalzo
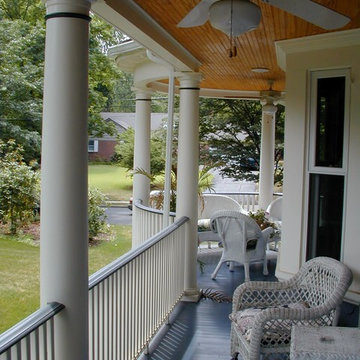
Idee per un grande portico tradizionale nel cortile laterale con pedane e un tetto a sbalzo
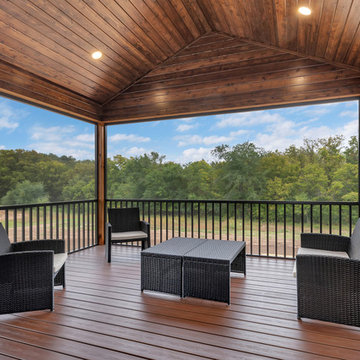
Screen Room
Idee per un portico stile americano di medie dimensioni e dietro casa con un portico chiuso e un tetto a sbalzo
Idee per un portico stile americano di medie dimensioni e dietro casa con un portico chiuso e un tetto a sbalzo
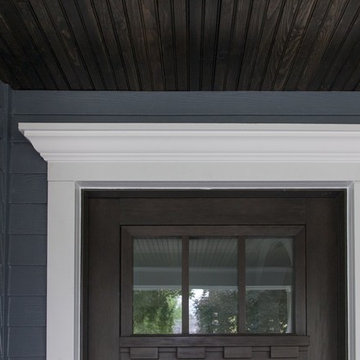
New entry door, white crown molding, and espresso stained wood porch ceiling!
Esempio di un portico tradizionale di medie dimensioni e davanti casa con pedane e un tetto a sbalzo
Esempio di un portico tradizionale di medie dimensioni e davanti casa con pedane e un tetto a sbalzo
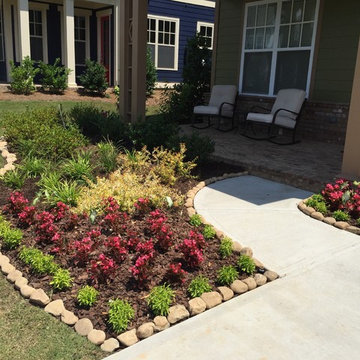
Foto di un piccolo portico minimal davanti casa con un giardino in vaso, pavimentazioni in mattoni e un tetto a sbalzo
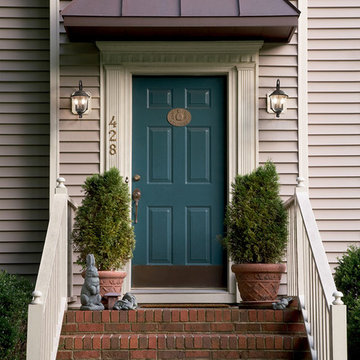
Classic cottage and coach lantern designs are melded into the Trafalgar outdoor lighting collection by Sea Gull Lighting for an impactful presentation. The candelabra based bulbs add grace and shine well through the Clear Seeded glass, which is a nice contrast to the rich, Oxidized Bronze finish. The assortment includes small and large two-light outdoor wall lanterns, a three-light outdoor wall lantern, and three-light outdoor pendant and a three-light outdoor post lantern.
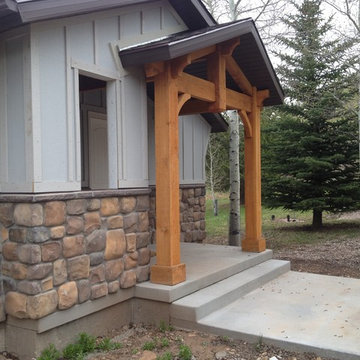
Foto di un portico rustico di medie dimensioni e davanti casa con un tetto a sbalzo
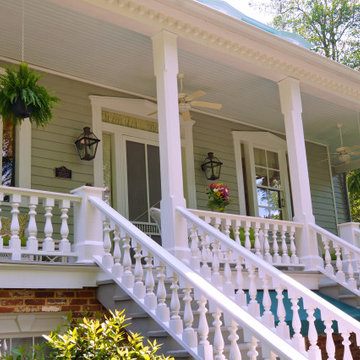
This Bevolo® original was designed in the 1940s by world renowned architect A. Hays Town and Andrew Bevolo Sr. This Original French Quarter® lantern adorns many historic buildings across the country. The light can be used with a wide range of architectural styles. It is available in natural gas, liquid propane, and electric.
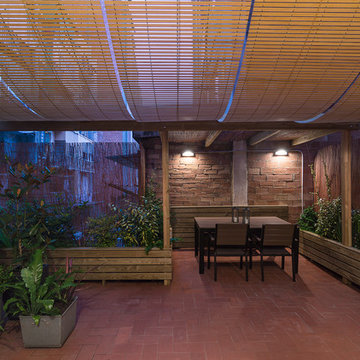
David Benito
Ispirazione per un portico mediterraneo dietro casa con un giardino in vaso, pavimentazioni in mattoni e un tetto a sbalzo
Ispirazione per un portico mediterraneo dietro casa con un giardino in vaso, pavimentazioni in mattoni e un tetto a sbalzo
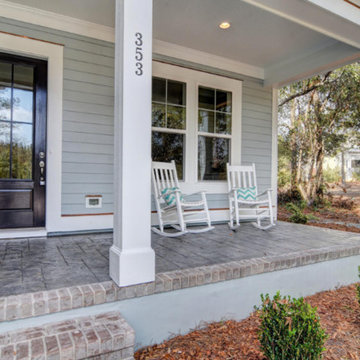
Foto di un piccolo portico davanti casa con pavimentazioni in mattoni e un tetto a sbalzo
Foto di portici a basso costo
3
