Foto di grandi portici
Filtra anche per:
Budget
Ordina per:Popolari oggi
1 - 20 di 11.689 foto
1 di 2

Tuscan Columns & Brick Porch
Immagine di un grande portico chic davanti casa con pavimentazioni in mattoni, un tetto a sbalzo e con illuminazione
Immagine di un grande portico chic davanti casa con pavimentazioni in mattoni, un tetto a sbalzo e con illuminazione
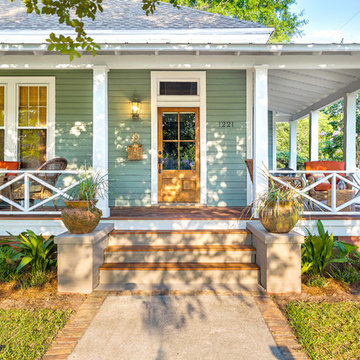
Greg Reigler
Foto di un grande portico classico davanti casa con pedane e un tetto a sbalzo
Foto di un grande portico classico davanti casa con pedane e un tetto a sbalzo

On the site of an old family summer cottage, nestled on a lake in upstate New York, rests this newly constructed year round residence. The house is designed for two, yet provides plenty of space for adult children and grandchildren to come and visit. The serenity of the lake is captured with an open floor plan, anchored by fireplaces to cozy up to. The public side of the house presents a subdued presence with a courtyard enclosed by three wings of the house.
Photo Credit: David Lamb

View of front porch of renovated 1914 Dutch Colonial farm house.
© REAL-ARCH-MEDIA
Ispirazione per un grande portico country davanti casa con un tetto a sbalzo
Ispirazione per un grande portico country davanti casa con un tetto a sbalzo

Idee per un grande portico tradizionale dietro casa con un portico chiuso, pedane e un tetto a sbalzo

Large porch with retractable screens, perfect for MN summers!
Ispirazione per un grande portico tradizionale dietro casa con un portico chiuso, pedane e un tetto a sbalzo
Ispirazione per un grande portico tradizionale dietro casa con un portico chiuso, pedane e un tetto a sbalzo
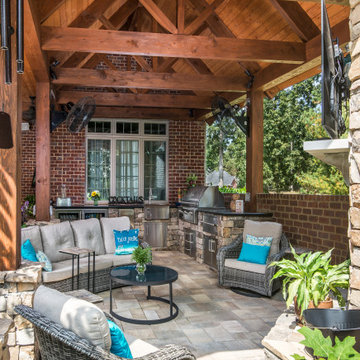
Photography: Garett + Carrie Buell of Studiobuell/ studiobuell.com
Esempio di un grande portico stile rurale dietro casa con un tetto a sbalzo
Esempio di un grande portico stile rurale dietro casa con un tetto a sbalzo

Eric Roth Photography
Esempio di un grande portico country davanti casa con un giardino in vaso, pedane e un tetto a sbalzo
Esempio di un grande portico country davanti casa con un giardino in vaso, pedane e un tetto a sbalzo
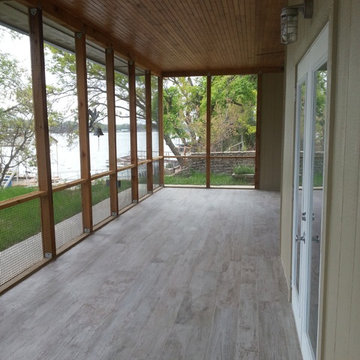
Foto di un grande portico contemporaneo dietro casa con un portico chiuso e un tetto a sbalzo
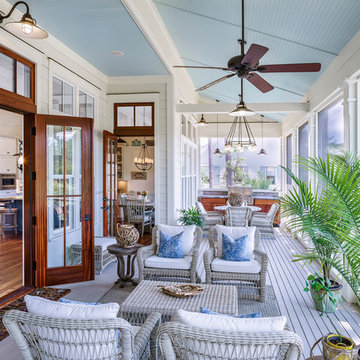
Photo: Tom Jenkins
TomJenkinsFIlms.com
Foto di un grande portico stile marinaro con un tetto a sbalzo
Foto di un grande portico stile marinaro con un tetto a sbalzo
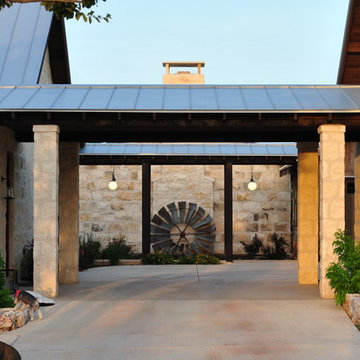
The 3,400 SF, 3 – bedroom, 3 ½ bath main house feels larger than it is because we pulled the kids’ bedroom wing and master suite wing out from the public spaces and connected all three with a TV Den.
Convenient ranch house features include a porte cochere at the side entrance to the mud room, a utility/sewing room near the kitchen, and covered porches that wrap two sides of the pool terrace.
We designed a separate icehouse to showcase the owner’s unique collection of Texas memorabilia. The building includes a guest suite and a comfortable porch overlooking the pool.
The main house and icehouse utilize reclaimed wood siding, brick, stone, tie, tin, and timbers alongside appropriate new materials to add a feeling of age.
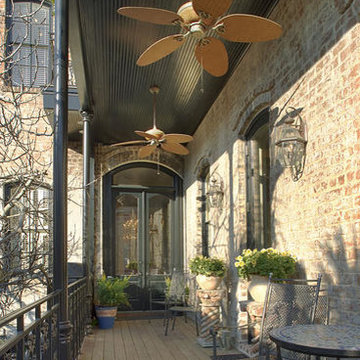
View of porch (parlour level). This expanded exterior space replaced the code required fire stair necessary for this property's previous use as apartments.
Project completed while Architectural project manager at Poticny Deering Felder, PC. Photos by PDF
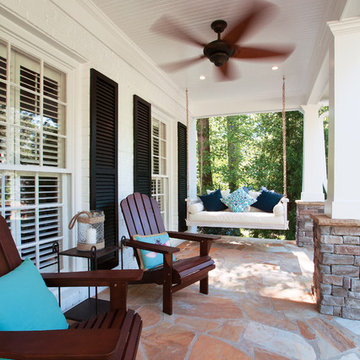
© Jan Stitleburg for Georgia Front Porch. JS PhotoFX.
Foto di un grande portico stile americano davanti casa con pavimentazioni in pietra naturale e un tetto a sbalzo
Foto di un grande portico stile americano davanti casa con pavimentazioni in pietra naturale e un tetto a sbalzo

Christina Wedge
Foto di un grande portico classico dietro casa con pedane, un tetto a sbalzo e con illuminazione
Foto di un grande portico classico dietro casa con pedane, un tetto a sbalzo e con illuminazione
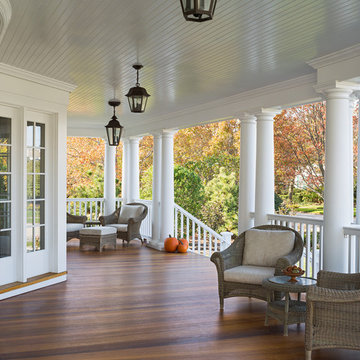
Covered Front Porch
Sam Oberter Photography
Ispirazione per un grande portico vittoriano davanti casa con pedane, un tetto a sbalzo e con illuminazione
Ispirazione per un grande portico vittoriano davanti casa con pedane, un tetto a sbalzo e con illuminazione

Donald Chapman, AIA,CMB
This unique project, located in Donalds, South Carolina began with the owners requesting three primary uses. First, it was have separate guest accommodations for family and friends when visiting their rural area. The desire to house and display collectible cars was the second goal. The owner’s passion of wine became the final feature incorporated into this multi use structure.
This Guest House – Collector Garage – Wine Cellar was designed and constructed to settle into the picturesque farm setting and be reminiscent of an old house that once stood in the pasture. The front porch invites you to sit in a rocker or swing while enjoying the surrounding views. As you step inside the red oak door, the stair to the right leads guests up to a 1150 SF of living space that utilizes varied widths of red oak flooring that was harvested from the property and installed by the owner. Guest accommodations feature two bedroom suites joined by a nicely appointed living and dining area as well as fully stocked kitchen to provide a self-sufficient stay.
Disguised behind two tone stained cement siding, cedar shutters and dark earth tones, the main level of the house features enough space for storing and displaying six of the owner’s automobiles. The collection is accented by natural light from the windows, painted wainscoting and trim while positioned on three toned speckled epoxy coated floors.
The third and final use is located underground behind a custom built 3” thick arched door. This climatically controlled 2500 bottle wine cellar is highlighted with custom designed and owner built white oak racking system that was again constructed utilizing trees that were harvested from the property in earlier years. Other features are stained concrete floors, tongue and grooved pine ceiling and parch coated red walls. All are accented by low voltage track lighting along with a hand forged wrought iron & glass chandelier that is positioned above a wormy chestnut tasting table. Three wooden generator wheels salvaged from a local building were installed and act as additional storage and display for wine as well as give a historical tie to the community, always prompting interesting conversations among the owner’s and their guests.
This all-electric Energy Star Certified project allowed the owner to capture all three desires into one environment… Three birds… one stone.
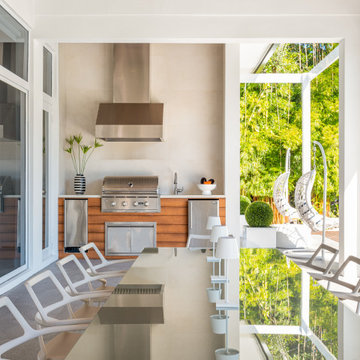
Modern Outdoor Dining Table for 10, BBQ Area, Hanging Chairs overlooking the beautiful landscaping.
Ispirazione per un grande portico design dietro casa con lastre di cemento, un tetto a sbalzo e parapetto in vetro
Ispirazione per un grande portico design dietro casa con lastre di cemento, un tetto a sbalzo e parapetto in vetro
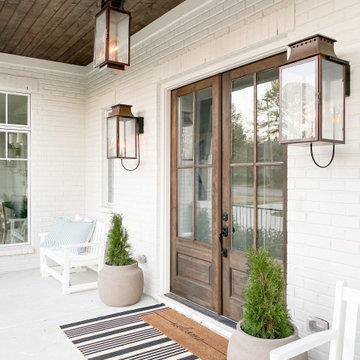
Ispirazione per un grande portico classico davanti casa con lastre di cemento, un tetto a sbalzo e con illuminazione
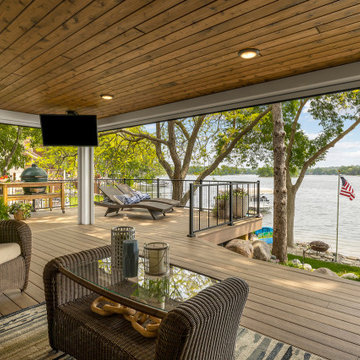
The main floor addition created an additional lakeside outdoor seating space underneath. The tucked-in spot is protected from the elements by a retractable Progressive screen system. A mounted tv and wired sound system complete the idyllic setting.
Photos by Spacecrafting Photography
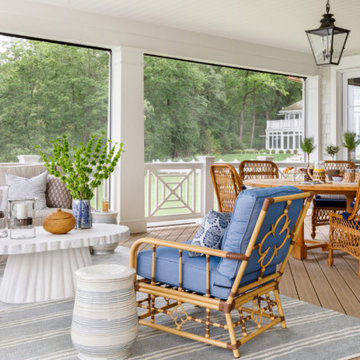
https://www.lowellcustomhomes.com
Photo by www.aimeemazzenga.com
Interior Design by www.northshorenest.com
Relaxed luxury on the shore of beautiful Geneva Lake in Wisconsin.
Foto di grandi portici
1