Foto di grandi portici con lastre di cemento
Filtra anche per:
Budget
Ordina per:Popolari oggi
1 - 20 di 1.022 foto
1 di 3

The Holloway blends the recent revival of mid-century aesthetics with the timelessness of a country farmhouse. Each façade features playfully arranged windows tucked under steeply pitched gables. Natural wood lapped siding emphasizes this homes more modern elements, while classic white board & batten covers the core of this house. A rustic stone water table wraps around the base and contours down into the rear view-out terrace.
Inside, a wide hallway connects the foyer to the den and living spaces through smooth case-less openings. Featuring a grey stone fireplace, tall windows, and vaulted wood ceiling, the living room bridges between the kitchen and den. The kitchen picks up some mid-century through the use of flat-faced upper and lower cabinets with chrome pulls. Richly toned wood chairs and table cap off the dining room, which is surrounded by windows on three sides. The grand staircase, to the left, is viewable from the outside through a set of giant casement windows on the upper landing. A spacious master suite is situated off of this upper landing. Featuring separate closets, a tiled bath with tub and shower, this suite has a perfect view out to the rear yard through the bedroom's rear windows. All the way upstairs, and to the right of the staircase, is four separate bedrooms. Downstairs, under the master suite, is a gymnasium. This gymnasium is connected to the outdoors through an overhead door and is perfect for athletic activities or storing a boat during cold months. The lower level also features a living room with a view out windows and a private guest suite.
Architect: Visbeen Architects
Photographer: Ashley Avila Photography
Builder: AVB Inc.
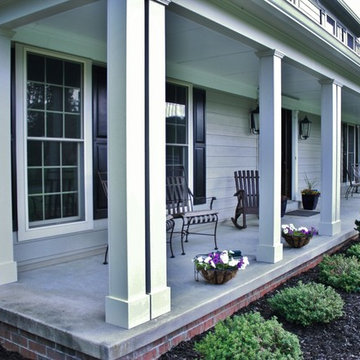
In this image, you can see the Cobble Stone columns installed that create an elegant appearance of the front porch and dimension to the window trim as well. The contrast of the two colors brings out the architecture of the home. Creating depth can make any homes appearance elegant and welcoming.
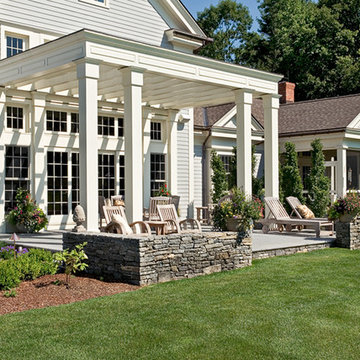
Rob Karosis, Master Planning, terraces,
Foto di un grande portico classico davanti casa con lastre di cemento e una pergola
Foto di un grande portico classico davanti casa con lastre di cemento e una pergola
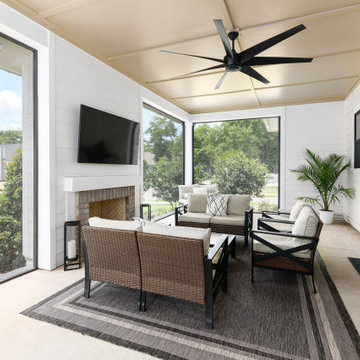
Ispirazione per un grande portico country dietro casa con un caminetto, lastre di cemento e un tetto a sbalzo
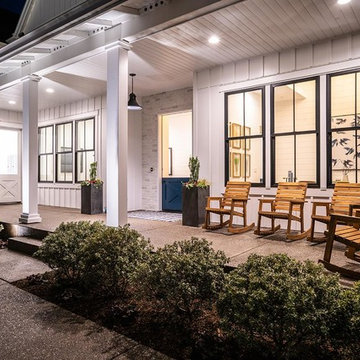
Esempio di un grande portico country davanti casa con lastre di cemento e un tetto a sbalzo
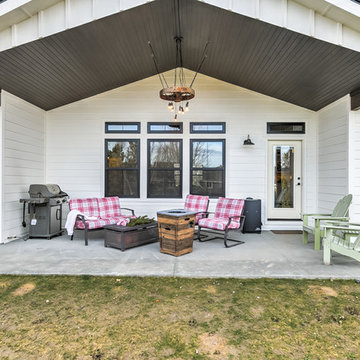
Idee per un grande portico country dietro casa con lastre di cemento e un tetto a sbalzo

This remodeled home features Phantom Screens’ motorized retractable wall screen. The home was built in the 1980’s and is a perfect example of the architecture and styling of that time. It has now been transformed with Bahamian styled architecture and will be inspirational to both home owners and builders.
Photography: Jeffrey A. Davis Photography
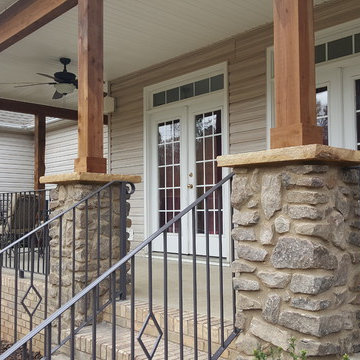
Back Porch: Custom handrails wrap all around, and beautifully accent stone and wood work.
Idee per un grande portico american style davanti casa con lastre di cemento e un tetto a sbalzo
Idee per un grande portico american style davanti casa con lastre di cemento e un tetto a sbalzo
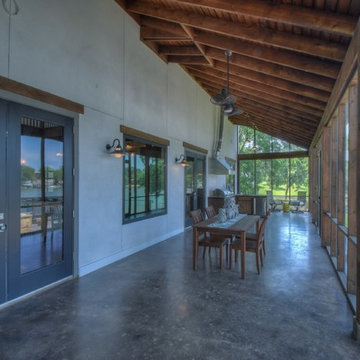
Ispirazione per un grande portico rustico dietro casa con un portico chiuso, lastre di cemento e un tetto a sbalzo

Cantilevered cypress deck floor with floating concrete steps on this pavilion deck. Brandon Pass architect
Sitework Studios
Esempio di un grande portico minimalista davanti casa con lastre di cemento, una pergola e un giardino in vaso
Esempio di un grande portico minimalista davanti casa con lastre di cemento, una pergola e un giardino in vaso
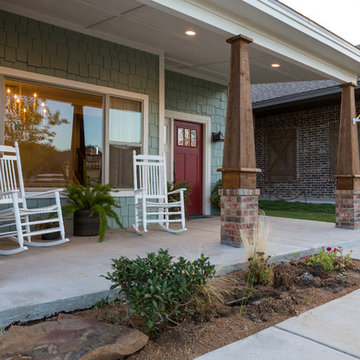
Jerod Foster
Foto di un grande portico stile americano davanti casa con un tetto a sbalzo e lastre di cemento
Foto di un grande portico stile americano davanti casa con un tetto a sbalzo e lastre di cemento
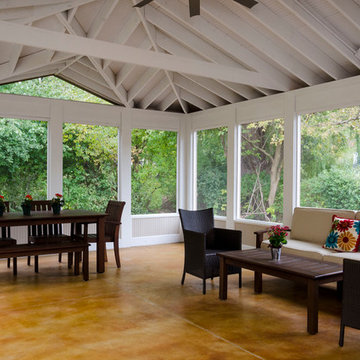
Ispirazione per un grande portico tradizionale dietro casa con un portico chiuso, lastre di cemento e un tetto a sbalzo
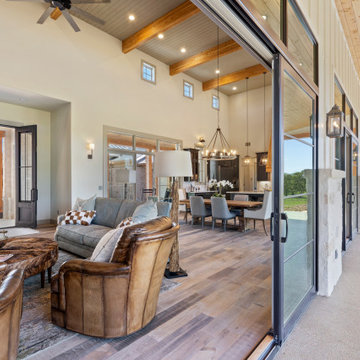
Indoor to outdoor living and entertaining. Perfect for family and friends.
Ispirazione per un grande portico country dietro casa con lastre di cemento e un tetto a sbalzo
Ispirazione per un grande portico country dietro casa con lastre di cemento e un tetto a sbalzo
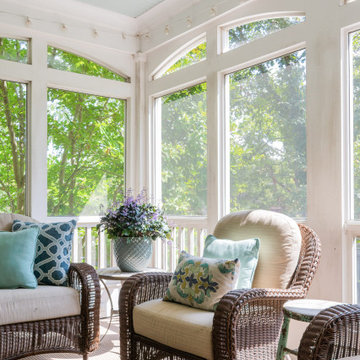
Esempio di un grande portico tradizionale dietro casa con un portico chiuso, lastre di cemento e un tetto a sbalzo
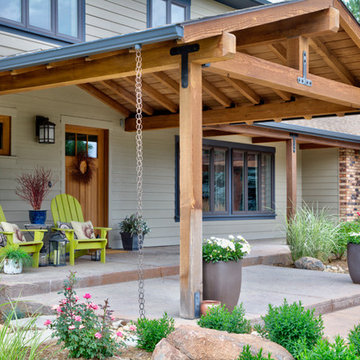
Idee per un grande portico rustico davanti casa con lastre di cemento e un tetto a sbalzo
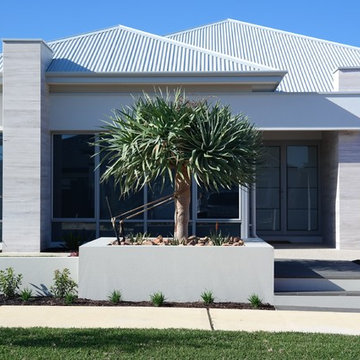
Large 1200x600 tiles were used to clad the two feature pillars.
Immagine di un grande portico stile marinaro davanti casa con un giardino in vaso, lastre di cemento e un tetto a sbalzo
Immagine di un grande portico stile marinaro davanti casa con un giardino in vaso, lastre di cemento e un tetto a sbalzo
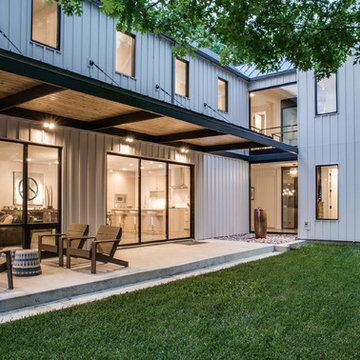
The cottage style offers a sense of place which prevails throughout with the incorporation of large windows and gorgeous views. The variety of the types of volumes of spaces enables the homeowner to connect to the outdoors in different ways. ©Shoot2Sell Photography
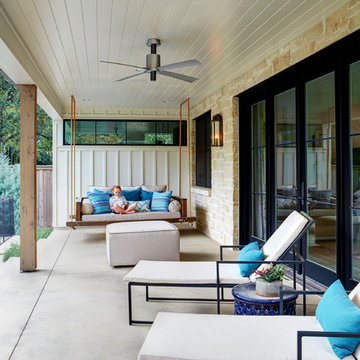
Aaron Dougherty Photography
Immagine di un grande portico country nel cortile laterale con lastre di cemento e un tetto a sbalzo
Immagine di un grande portico country nel cortile laterale con lastre di cemento e un tetto a sbalzo
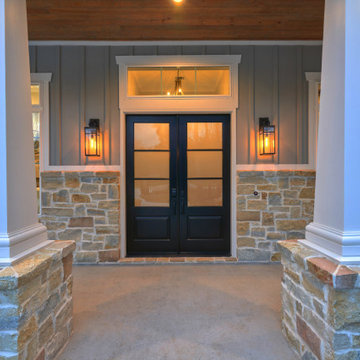
Immagine di un grande portico stile americano davanti casa con lastre di cemento e un tetto a sbalzo
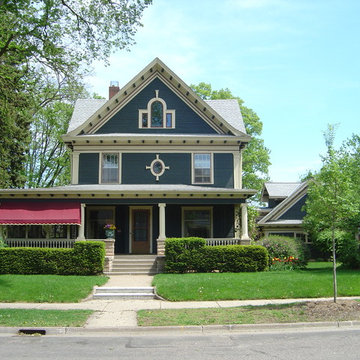
As seen the alley accessible garage appears to have been associated with the original all along. The character, shaping and color scheme all match the existing home
Foto di grandi portici con lastre di cemento
1