Foto di grandi portici beige
Filtra anche per:
Budget
Ordina per:Popolari oggi
1 - 20 di 242 foto

The glass doors leading from the Great Room to the screened porch can be folded to provide three large openings for the Southern breeze to travel through the home.
Photography: Garett + Carrie Buell of Studiobuell/ studiobuell.com
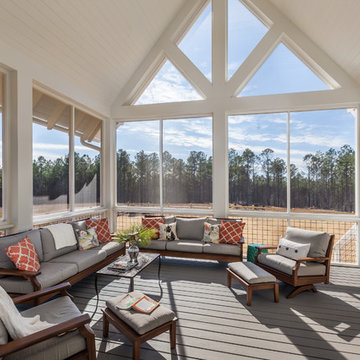
Vaulted ceiling screened porch is created with custom touches and easy to maintain materials. The beams and columns are all PVC material.
Inspiro 8
Idee per un grande portico country dietro casa con un portico chiuso, pedane e un tetto a sbalzo
Idee per un grande portico country dietro casa con un portico chiuso, pedane e un tetto a sbalzo
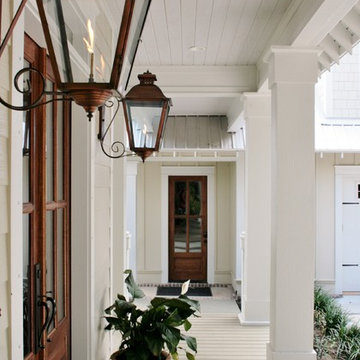
The Front porch has beautiful Mahogany French doors with gas lanterns hanging on each side. A white washed wood ceiling is above with recessed lighting to illuminate at night. A covered walkway extends to the detached carriage house. Designed by Bob Chatham Custom Home Design and built by Rick Twilley.
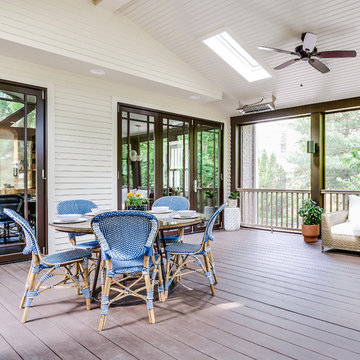
Leslie Brown - Visible Style
Immagine di un grande portico chic dietro casa con un portico chiuso e un tetto a sbalzo
Immagine di un grande portico chic dietro casa con un portico chiuso e un tetto a sbalzo

Birchwood Construction had the pleasure of working with Jonathan Lee Architects to revitalize this beautiful waterfront cottage. Located in the historic Belvedere Club community, the home's exterior design pays homage to its original 1800s grand Southern style. To honor the iconic look of this era, Birchwood craftsmen cut and shaped custom rafter tails and an elegant, custom-made, screen door. The home is framed by a wraparound front porch providing incomparable Lake Charlevoix views.
The interior is embellished with unique flat matte-finished countertops in the kitchen. The raw look complements and contrasts with the high gloss grey tile backsplash. Custom wood paneling captures the cottage feel throughout the rest of the home. McCaffery Painting and Decorating provided the finishing touches by giving the remodeled rooms a fresh coat of paint.
Photo credit: Phoenix Photographic
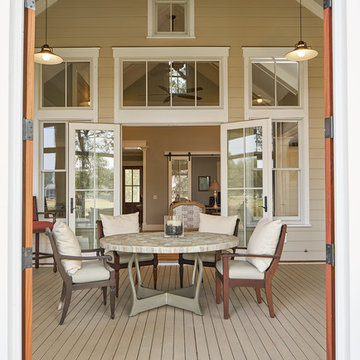
Wow - take a look at all these windows coming into the home. French doors open to allow the breeze inside and for free flowing traffic from inside to out. Extra windows above illustrate the height of the vaulted ceiling awaiting inside, for the family room. The decking makes a durable and low maintenance porch floor and the screening is a must for an outside room in the lowcountry of South Carolina.
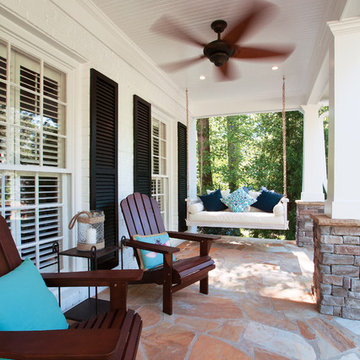
© Jan Stitleburg for Georgia Front Porch. JS PhotoFX.
Foto di un grande portico stile americano davanti casa con pavimentazioni in pietra naturale e un tetto a sbalzo
Foto di un grande portico stile americano davanti casa con pavimentazioni in pietra naturale e un tetto a sbalzo
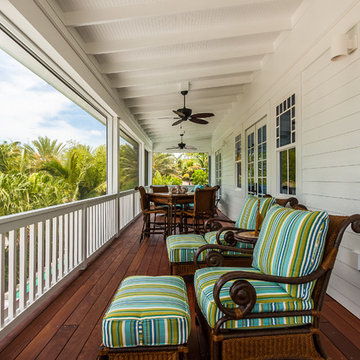
Center Point Photography
Ispirazione per un grande portico costiero davanti casa con un tetto a sbalzo e pedane
Ispirazione per un grande portico costiero davanti casa con un tetto a sbalzo e pedane
![LAKEVIEW [reno]](https://st.hzcdn.com/fimgs/pictures/porches/lakeview-reno-omega-construction-and-design-inc-img~46219b0f0a34755f_6707-1-bd897e5-w360-h360-b0-p0.jpg)
© Greg Riegler
Ispirazione per un grande portico chic dietro casa con un tetto a sbalzo e pedane
Ispirazione per un grande portico chic dietro casa con un tetto a sbalzo e pedane
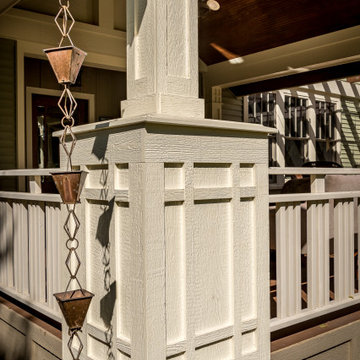
The 4 exterior additions on the home inclosed a full enclosed screened porch with glass rails, covered front porch, open-air trellis/arbor/pergola over a deck, and completely open fire pit and patio - at the front, side and back yards of the home.
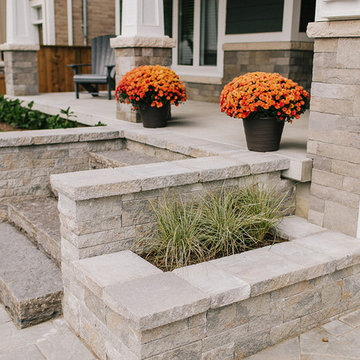
A small raised garden adds character to front entrance.
Idee per un grande portico classico davanti casa con un giardino in vaso e pavimentazioni in cemento
Idee per un grande portico classico davanti casa con un giardino in vaso e pavimentazioni in cemento
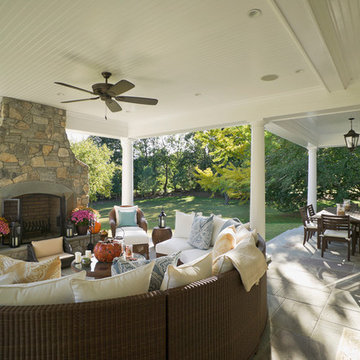
Foto di un grande portico chic dietro casa con pavimentazioni in pietra naturale, un tetto a sbalzo e con illuminazione
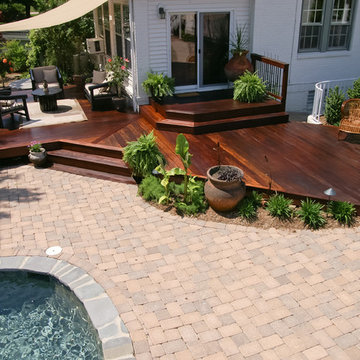
Featured in Deck Design book by Steve Cory
Immagine di un grande portico tradizionale dietro casa con un parasole e pedane
Immagine di un grande portico tradizionale dietro casa con un parasole e pedane
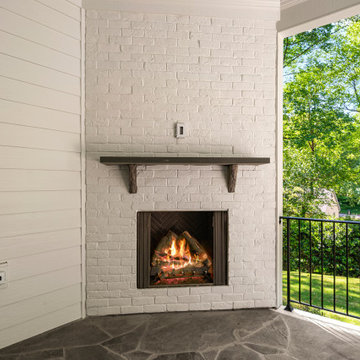
Foto di un grande portico classico dietro casa con un caminetto, pavimentazioni in mattoni e un tetto a sbalzo
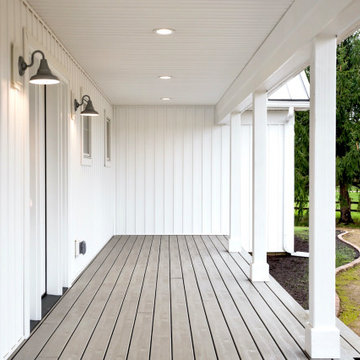
Sticking with the nature of the original home, the new farmhouse has a large wrap around deck to great guests.
Idee per un grande portico country davanti casa con pedane e un tetto a sbalzo
Idee per un grande portico country davanti casa con pedane e un tetto a sbalzo
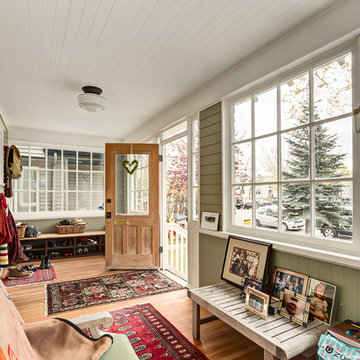
The vastly under-appreciated enclosed front porch. The builders in early and mid-20th century were on to something with this architectural feature. The owners of this heritage home wanted to retain the home's character while updating its energy efficiency and improving its overall flow and finishings.
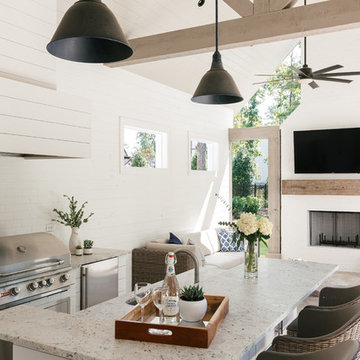
Willet Photography
Idee per un grande portico tradizionale dietro casa con pavimentazioni in pietra naturale e un tetto a sbalzo
Idee per un grande portico tradizionale dietro casa con pavimentazioni in pietra naturale e un tetto a sbalzo
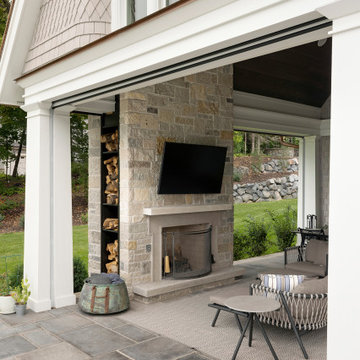
This Coastal style home has it all; a pool, spa, outdoor entertaining rooms, and a stunning view of Wayzata Bay. Our ORIJIN Ferris™ Limestone is used for the pool & spa paving and coping, all outdoor room flooring, as well as the interior tile. ORIJIN Greydon™ Sandstone steps and Wolfeboro™ wall stone are featured with the landscaping elements.
LANDSCAPE DESIGN & INSTALL: Yardscapes, Inc.
MASONRY: Luke Busker Masonry
ARCHITECT: Alexander Design Group, Inc.
BUILDER: John Kramer & Sons, Inc.
INTERIOR DESIGN: Redpath Constable Interior Design
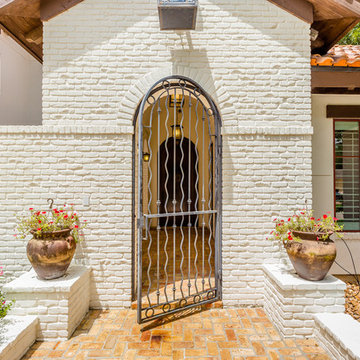
Gorgeously Built by Tommy Cashiola Construction Company in Fulshear, Houston, Texas. Designed by Purser Architectural, Inc.
Idee per un grande portico mediterraneo davanti casa con fontane e pavimentazioni in mattoni
Idee per un grande portico mediterraneo davanti casa con fontane e pavimentazioni in mattoni
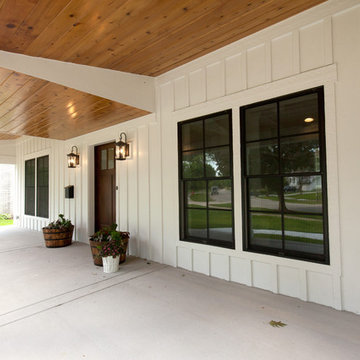
This stunning front porch with a stained cedar ceiling and beautiful wood front door brings warmth to the space.
Architect: Meyer Design
Photos: Jody Kmetz
Foto di grandi portici beige
1