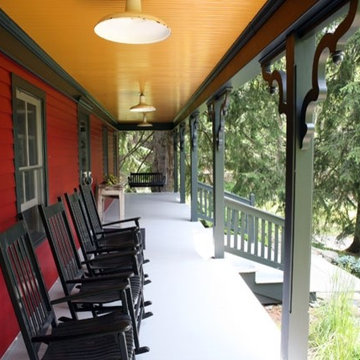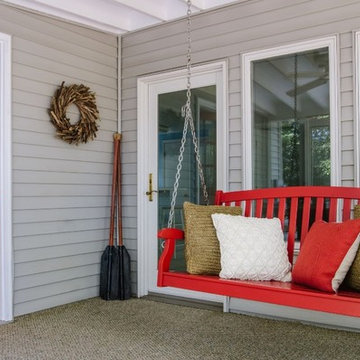Foto di grandi portici rossi
Filtra anche per:
Budget
Ordina per:Popolari oggi
1 - 20 di 35 foto
1 di 3
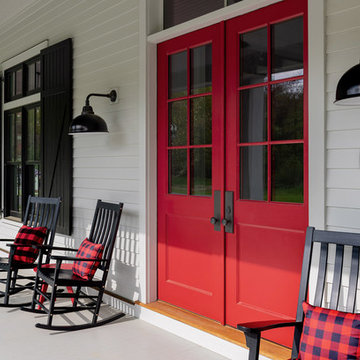
Front porch with rocking chairs and a red door.
Photographer: Rob Karosis
Ispirazione per un grande portico country davanti casa con pedane e un tetto a sbalzo
Ispirazione per un grande portico country davanti casa con pedane e un tetto a sbalzo
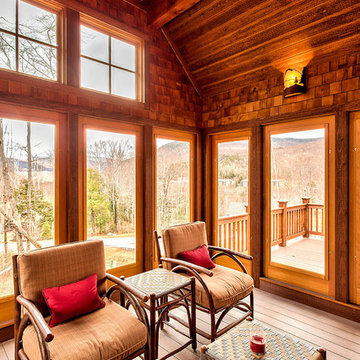
Esempio di un grande portico stile rurale dietro casa con un portico chiuso, pedane e un tetto a sbalzo
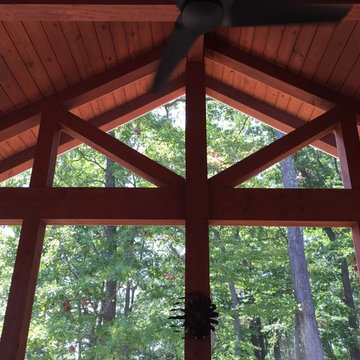
Immagine di un grande portico tradizionale dietro casa con un portico chiuso, pedane e un tetto a sbalzo
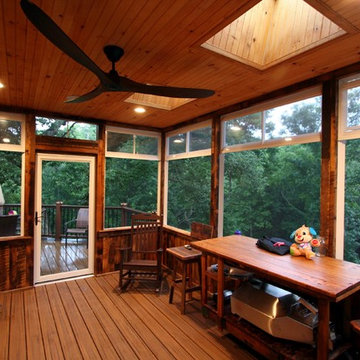
Upper Deck with Rustic Porch. This upper deck has space saving spiral stair, trex railings, eze-breeze storm window/screens, and rustic barn board sidIng. It overlooks the Waterfall Deck...which in turn overlooks the waterfall.
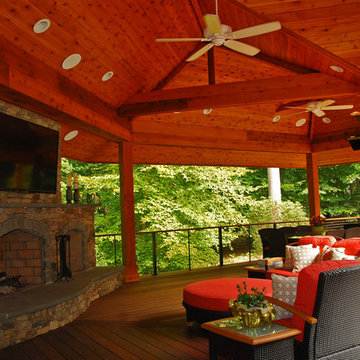
Our client wanted a relaxing, Bali like feel to their backyard, a place where they can entertain their friends. Entrance walkway off driveway, with zen garden and water falls. Pavilion with outdoor kitchen, large fireplace with ample seating, multilevel deck with grill center, pergola, and fieldstone retaining walls.
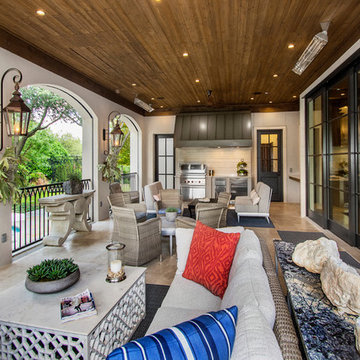
Versatile Imaging
Idee per un grande portico tradizionale dietro casa con piastrelle e un tetto a sbalzo
Idee per un grande portico tradizionale dietro casa con piastrelle e un tetto a sbalzo
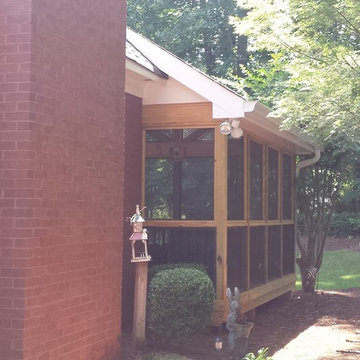
Sometimes the best solution requires breaking down some barriers. This screened porch was pushed past the house's side wall to ensure the roomy expanse the homeowners were looking for. And it looks perfect!
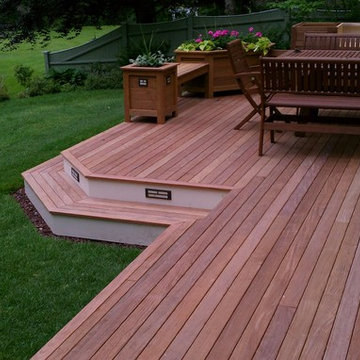
WGD Real Estate Photography
Ispirazione per un grande portico tradizionale dietro casa con un giardino in vaso e pedane
Ispirazione per un grande portico tradizionale dietro casa con un giardino in vaso e pedane
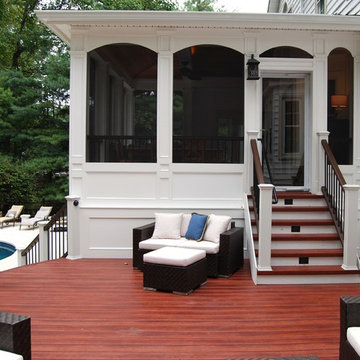
Curved rail deck & staircase. Zuri decking, Trex rails & posts. Built-in charcoal grill with Cambria countertop. Hidden gate to pool equipment. Design: Andrea Hickman of A.HICKMAN Design; Construction: Greg Deans of Decks with Style; Photography: Andrea Hickman
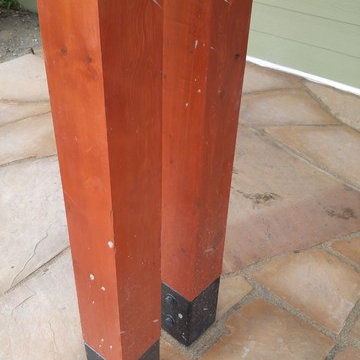
Unfortunately, this picture is from before cleanup was done so there are concretes splatters. These heavy metal post boots were custom made for this project. They were sized to be counter set into the post to avoid the collection of water under the post.
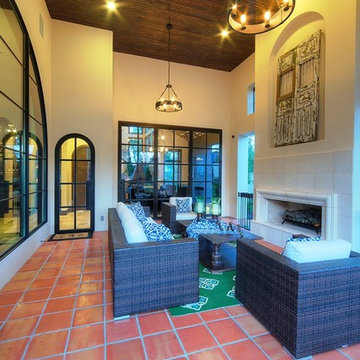
MSAOFSA.COM
Immagine di un grande portico mediterraneo dietro casa con un focolare, piastrelle e un tetto a sbalzo
Immagine di un grande portico mediterraneo dietro casa con un focolare, piastrelle e un tetto a sbalzo
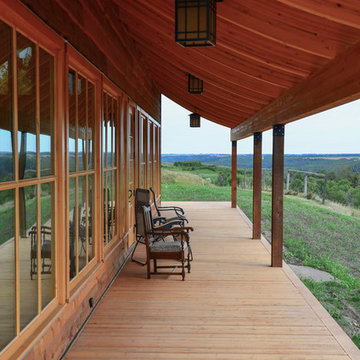
M Layden
This veranda runs the full 60' of this cabin and wraps around both ends. It is just one step off the veranda onto the ground.
Foto di un grande portico stile rurale davanti casa con pedane e un tetto a sbalzo
Foto di un grande portico stile rurale davanti casa con pedane e un tetto a sbalzo
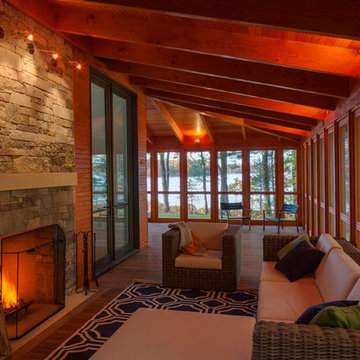
Photography by: Brian Vanden Brink
Ispirazione per un grande portico minimalista nel cortile laterale con un focolare, pedane e un tetto a sbalzo
Ispirazione per un grande portico minimalista nel cortile laterale con un focolare, pedane e un tetto a sbalzo
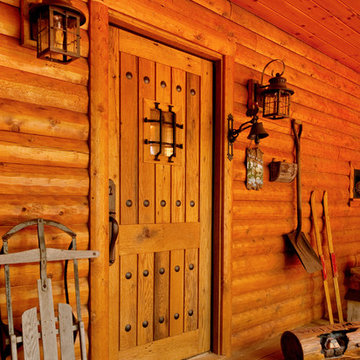
Home by: Katahdin Cedar Log Homes
Photos by: Brian Fitzgerald, Fitzgerald Photo
Foto di un grande portico rustico dietro casa con un tetto a sbalzo
Foto di un grande portico rustico dietro casa con un tetto a sbalzo
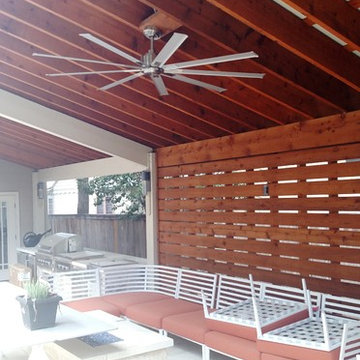
This grand covered pergola is open on three sides. We built the back wall with intentional gaps between the boards and tucked a changing room into the back corner with a sleight-of-hand design trick.
You can read more about this amazing poolside outdoor living space in our blog story; http://austin.archadeck.com/blog/2017/10/6/comfortable-outdoor-living-upscale-urban-appeal/.
Photos courtesy Archadeck of Austin.
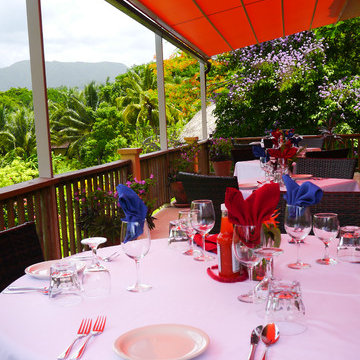
PROJECT DESCRIPTION
The customer requested a gargantuan 39 ½ foot wide x 11 ½ foot projection, attached 3 span (2 post) water proof retractable dining area patio cover system with front water drainage. The plan was to have rain water drain through the optional downpipes and off the 3rd story deck. The entire system used one continuous piece of fabric and one motor. The system frame and guides are made entirely of non-rusting aluminum (unit is close to the Caribbean Sea) which is powder coated using the Qualicoat® powder coating process. Frame color chosen was RAL 1013 Ivory. The stainless steel components used were Inox (470LI and 316) which are of the highest quality and have an extremely high corrosion resistance (unit is near the sea). In fact, the components meet the European salt spray corrosion test as tested by Centro Sviluppo Materiali in Italy.
Fabric specified was Ferrari 302 Precontraint Color Salmone, a PVC fabric that is self-extinguishing (fire retardant) and totally water-proof (not water-resistant). This retracting patio cover system has a Beaufort wind load rating Scale 8 (up to 46mph) with the fabric fully extended and in use. This Beaufort wind load requirement was important due to high winds coming off the sea.
A brown hood with end caps was also used to prevent rain water, leaves and debris from collecting in the folds of fabric when not in use. A motor safety box with motor was attached to the wall. The client chose to control the system with a Somfy remote control.
PURPOSE OF THE PROJECT
The purpose of the project was to design and cover an elegant dining area, which can now be used 24/7/365 allowing for breakfast, lunch, dinner, parties, entertainment and at the same time not blocking the incredible Belize mountain views and enjoying the cool trade wind breezes. The Sleeping Giant Rainforest Lodge is known worldwide for its outstanding hospitality and service and was included in an online Belize travel story completed by Justin Balog a photographer, filmmaker, storyteller, and explorer of the creative frontier - freelancer for National Geographic. Click on the link below:
http://www.hossedia.com/travel/photographers-guide-to-belize/
The Sleeping Giant Rainforest Lodge is tourist friendly and offers intimate dining areas, such as under their retractable deck cover system. You can sit on the deck and listen to the sounds of the creek and watch the birds come alive. The lodge is in the perfect location on a gently sloping terrace along the Sibun River basin and surrounded by the Maya Mountains. Prominently overlooking the site is the majestic Sleeping Giant Mountain from where the lodge gets its name.
Belize is a fascinating melting pot of people and that is reflected in the food, a delicious blend of Belizean, Central and North American cuisine. Now the food can be enjoyed under a waterproof (not water resistant) retractable cover system that provides heat, glare, UV, sun and heavy rain protection and most importantly shade protection.
PROJECT COMPLEXITY AND UNIQUENESS
The project, product and installation were not complicated. What was a challenge was the location. The restaurant is located in gorgeous Belmopan, Belize, Central America. Since ocean freight is not available from Europe directly to Belize the product had to be shipped to Miami, Florida, unloaded and then re-shipped to Belize. The other challenge was hoisting all the extrusions and fabric to the 3rd floor of the lodge without damaging the wood or construction of the lodge.
PROJECT RESULTS
The client is ecstatic with the results of their retractable patio cover system. The retractable patio cover now makes it possible for the client and the lodge patrons to use a very large deck area throughout the year as the area is now protected from sun, UV, glare, heat, heavy rains and even hail. All customer requirements and goals were achieved within budget and on time.
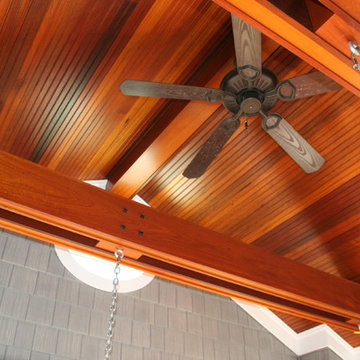
Sleeping Porch ceiling detail at Warren Avenue, Spring Lake, New Jersey
photo by Richard Bubnowski Design
Immagine di un grande portico tradizionale dietro casa con un portico chiuso, pedane e un tetto a sbalzo
Immagine di un grande portico tradizionale dietro casa con un portico chiuso, pedane e un tetto a sbalzo
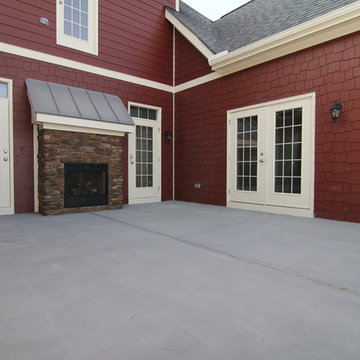
Courtyard style rear patio with see through fireplace to the living room. Stone fireplace surround. Double french doors to the master suite and kitchen. Two single doors to the living room.
Foto di grandi portici rossi
1
