Foto di portici con pavimentazioni in mattoni
Filtra anche per:
Budget
Ordina per:Popolari oggi
1 - 20 di 2.206 foto
1 di 2

Atlanta Custom Builder, Quality Homes Built with Traditional Values
Location: 12850 Highway 9
Suite 600-314
Alpharetta, GA 30004
Ispirazione per un grande portico classico davanti casa con pavimentazioni in mattoni e un tetto a sbalzo
Ispirazione per un grande portico classico davanti casa con pavimentazioni in mattoni e un tetto a sbalzo

Tuscan Columns & Brick Porch
Immagine di un grande portico chic davanti casa con pavimentazioni in mattoni, un tetto a sbalzo e con illuminazione
Immagine di un grande portico chic davanti casa con pavimentazioni in mattoni, un tetto a sbalzo e con illuminazione

Immagine di un portico stile americano di medie dimensioni e dietro casa con un portico chiuso, pavimentazioni in mattoni e un tetto a sbalzo

Design Styles Architecure, Inc.
Automatic screens were installed to give privacy and fredom from flying insects
Demolition was no foregone conclusion when this oceanfront beach home was purchased by in New England business owner with the vision. His early childhood dream was brought to fruition as we meticulously restored and rebuilt to current standards this 1919 vintage Beach bungalow. Reset it completely with new systems and electronics, this award-winning home had its original charm returned to it in spades. This unpretentious masterpiece exudes understated elegance, exceptional livability and warmth.

Foto di un portico minimal di medie dimensioni e davanti casa con pavimentazioni in mattoni, un tetto a sbalzo e parapetto in metallo
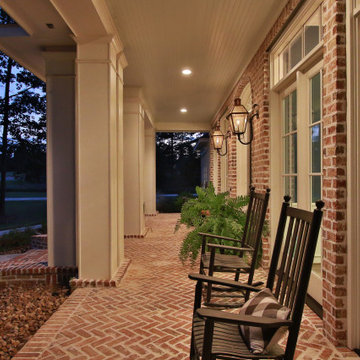
Immagine di un grande portico classico davanti casa con pavimentazioni in mattoni e un tetto a sbalzo

Enhancing a home’s exterior curb appeal doesn’t need to be a daunting task. With some simple design refinements and creative use of materials we transformed this tired 1950’s style colonial with second floor overhang into a classic east coast inspired gem. Design enhancements include the following:
• Replaced damaged vinyl siding with new LP SmartSide, lap siding and trim
• Added additional layers of trim board to give windows and trim additional dimension
• Applied a multi-layered banding treatment to the base of the second-floor overhang to create better balance and separation between the two levels of the house
• Extended the lower-level window boxes for visual interest and mass
• Refined the entry porch by replacing the round columns with square appropriately scaled columns and trim detailing, removed the arched ceiling and increased the ceiling height to create a more expansive feel
• Painted the exterior brick façade in the same exterior white to connect architectural components. A soft blue-green was used to accent the front entry and shutters
• Carriage style doors replaced bland windowless aluminum doors
• Larger scale lantern style lighting was used throughout the exterior

www.genevacabinet.com, Geneva Cabinet Company, Lake Geneva, WI., Lakehouse with kitchen open to screened in porch overlooking lake.
Esempio di un grande portico costiero dietro casa con pavimentazioni in mattoni, un tetto a sbalzo e parapetto in materiali misti
Esempio di un grande portico costiero dietro casa con pavimentazioni in mattoni, un tetto a sbalzo e parapetto in materiali misti

Ample seating for the expansive views of surrounding farmland in Edna Valley wine country.
Ispirazione per un grande portico country nel cortile laterale con pavimentazioni in mattoni e una pergola
Ispirazione per un grande portico country nel cortile laterale con pavimentazioni in mattoni e una pergola
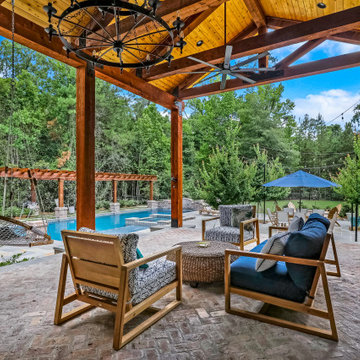
Covered porch overlooking pool area
Ispirazione per un grande portico country dietro casa con pavimentazioni in mattoni e un tetto a sbalzo
Ispirazione per un grande portico country dietro casa con pavimentazioni in mattoni e un tetto a sbalzo
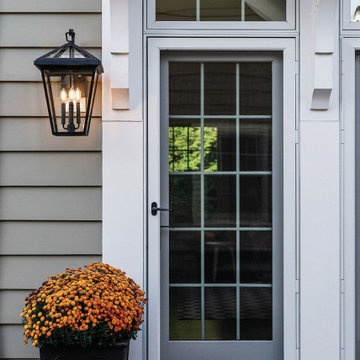
The clean and classic design of Alford Place features a precision die-cast frame, hanging arm and top loop, paired with a sealed glass roof, providing excellent illumination from all sides. This item is available locally at Cardello Lighting.
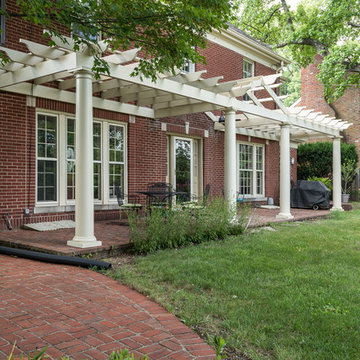
Esempio di un portico classico di medie dimensioni e dietro casa con pavimentazioni in mattoni e una pergola
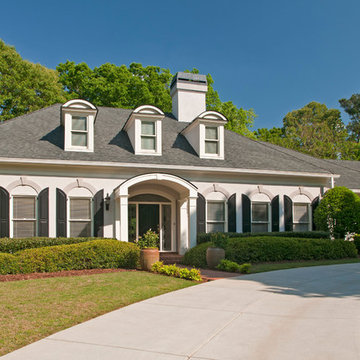
Handsome and elegant arched portico designed and built by Georgia Front Porch for a french provincial style ranch home.
Ispirazione per un portico chic davanti casa con pavimentazioni in mattoni e un tetto a sbalzo
Ispirazione per un portico chic davanti casa con pavimentazioni in mattoni e un tetto a sbalzo
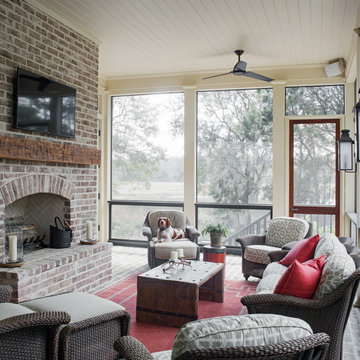
Esempio di un portico country con pavimentazioni in mattoni, un tetto a sbalzo e un portico chiuso

Esempio di un portico country di medie dimensioni e davanti casa con pavimentazioni in mattoni e un tetto a sbalzo
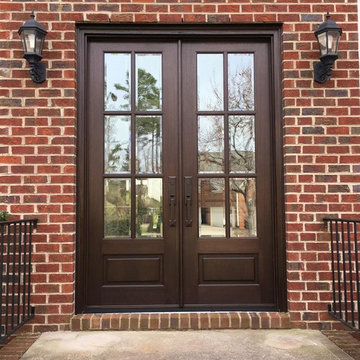
Esempio di un portico tradizionale di medie dimensioni e davanti casa con pavimentazioni in mattoni e un tetto a sbalzo

Lanai and outdoor kitchen with blue and white tile backsplash and wicker furniture for outdoor dining and lounge space overlooking the pool. Project featured in House Beautiful & Florida Design.
Interiors & Styling by Summer Thornton.
Photos by Brantley Photography
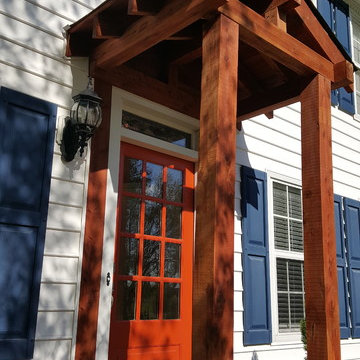
Custom-Built Front Awning by Robert MacNab of Good Charlotte Cedar.
Ispirazione per un piccolo portico american style davanti casa con pavimentazioni in mattoni
Ispirazione per un piccolo portico american style davanti casa con pavimentazioni in mattoni
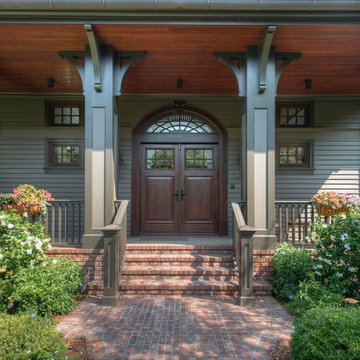
Dark Wood Double Door, Natural Fir Ceiling, and Painted Wood Columns with Brackets
Foto di un grande portico tradizionale davanti casa con pavimentazioni in mattoni
Foto di un grande portico tradizionale davanti casa con pavimentazioni in mattoni
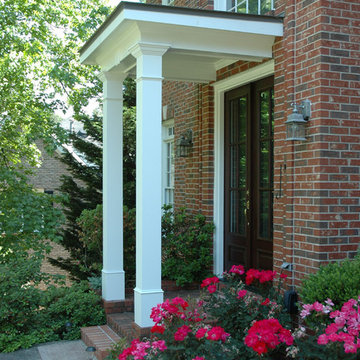
Traditional 2 column shed roof portico with curved railing.
Designed and built by Georgia Front Porch.
Esempio di un portico chic di medie dimensioni e davanti casa con pavimentazioni in mattoni e un tetto a sbalzo
Esempio di un portico chic di medie dimensioni e davanti casa con pavimentazioni in mattoni e un tetto a sbalzo
Foto di portici con pavimentazioni in mattoni
1