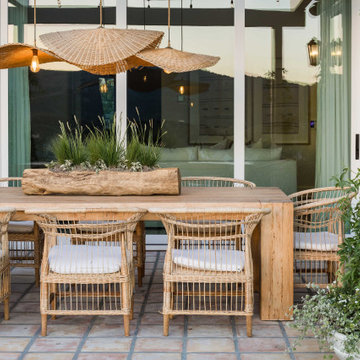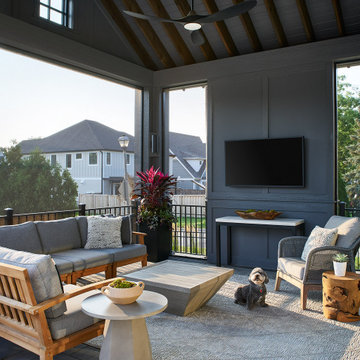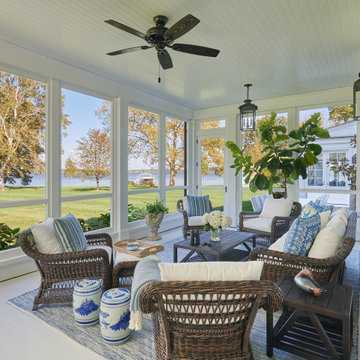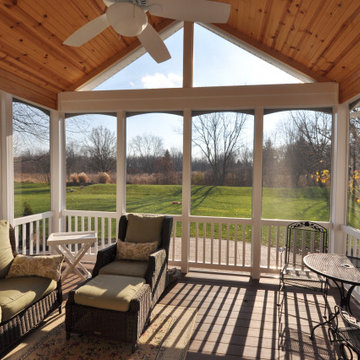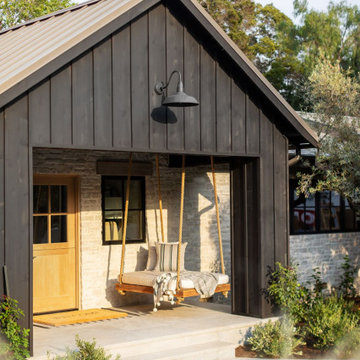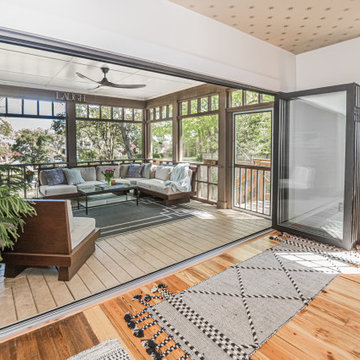Foto di portici
Filtra anche per:
Budget
Ordina per:Popolari oggi
41 - 60 di 146.639 foto
1 di 5
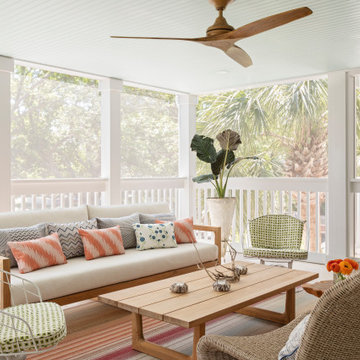
Esempio di un grande portico costiero dietro casa con un portico chiuso, un tetto a sbalzo e parapetto in legno
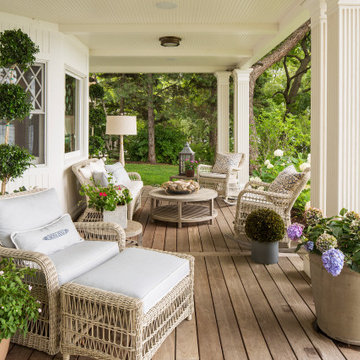
Foto di un portico stile marinaro con un giardino in vaso, pedane e un tetto a sbalzo
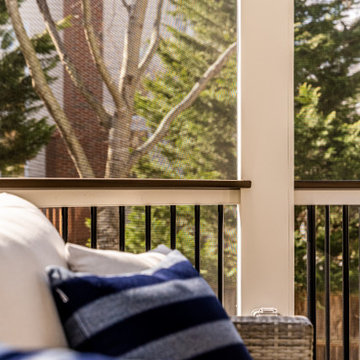
Low maintenance outdoor living is what we do!
Ispirazione per un portico minimalista di medie dimensioni e dietro casa con un portico chiuso, un tetto a sbalzo e parapetto in materiali misti
Ispirazione per un portico minimalista di medie dimensioni e dietro casa con un portico chiuso, un tetto a sbalzo e parapetto in materiali misti
Trova il professionista locale adatto per il tuo progetto
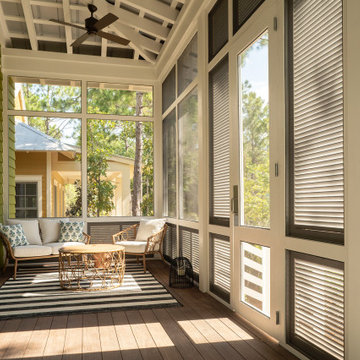
Foto di un portico classico di medie dimensioni e davanti casa con un portico chiuso, pedane, un tetto a sbalzo e parapetto in legno
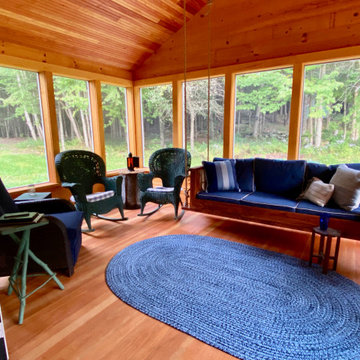
This screened in porch was our new addition to the house. The porch swing was custom made to insure that it was long enough to nap in. Floor and ceiling are made of Fir while the walls are pine.
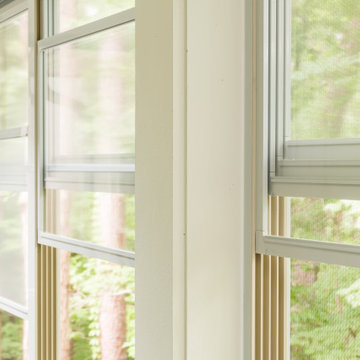
Our clients imagined a space where they could enjoy the outdoors without bugs/weather conditions. The SunSpace window system are vinyl windows that fold down and collapse on themselves to create a screened in porch. We installed screen material under the low maintenance, composite Trex deck to keep bugs out. They wanted a space that felt like an extension of their home. This is a true friendship porch where everyone is welcome including their kitty cats. https://sunspacesunrooms.com/weathermaster-vertical-four-track-windows

Foto di un ampio portico stile marino dietro casa con pavimentazioni in pietra naturale e un tetto a sbalzo

Idee per un ampio portico tradizionale dietro casa con un portico chiuso, pedane, un tetto a sbalzo e parapetto in metallo
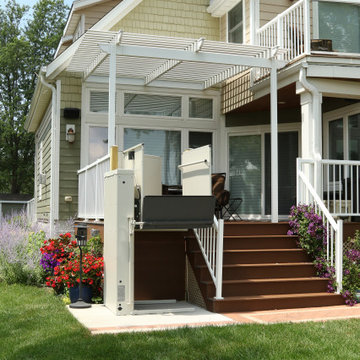
Exterior Vertical Platform is great solution for people with disabilities or limited mobility. Wheelchair lifts provide access to the entry, backyard, front yard of residential homes and commercial buildings.
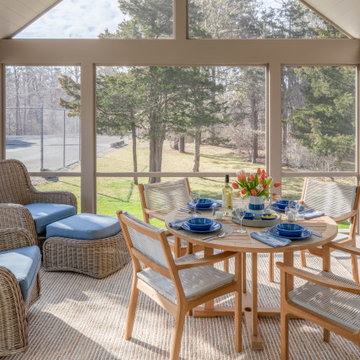
Kyle J Caldwell Photography
Immagine di un portico costiero con un portico chiuso e un tetto a sbalzo
Immagine di un portico costiero con un portico chiuso e un tetto a sbalzo
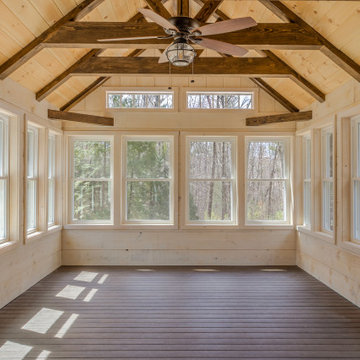
Four season porch with cathedral ceiling, wrapped and distressed beams, tongue and groove ceilings and white tinted rough sawn shiplap walls
Foto di un portico country di medie dimensioni e dietro casa con parapetto in legno
Foto di un portico country di medie dimensioni e dietro casa con parapetto in legno

Screened-in porch addition
Idee per un grande portico moderno dietro casa con un portico chiuso, pedane, un tetto a sbalzo e parapetto in legno
Idee per un grande portico moderno dietro casa con un portico chiuso, pedane, un tetto a sbalzo e parapetto in legno
Foto di portici
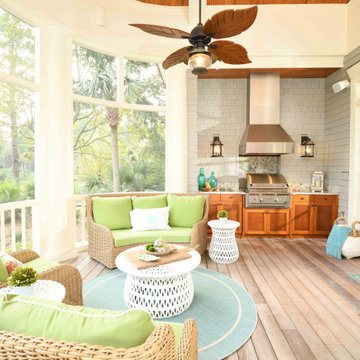
Esempio di un portico stile marino con un portico chiuso, pedane, un tetto a sbalzo e parapetto in legno
3
