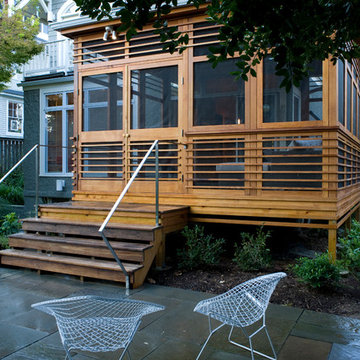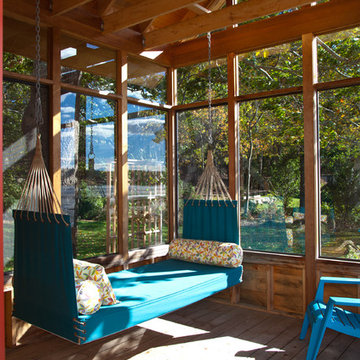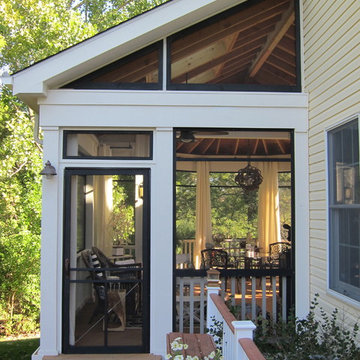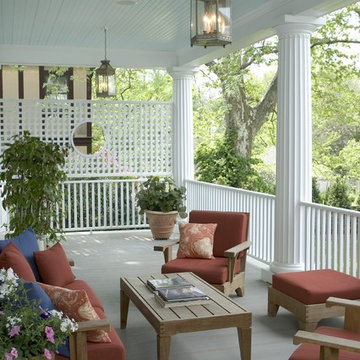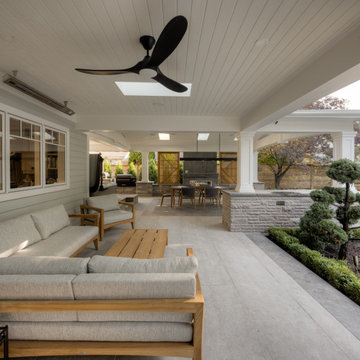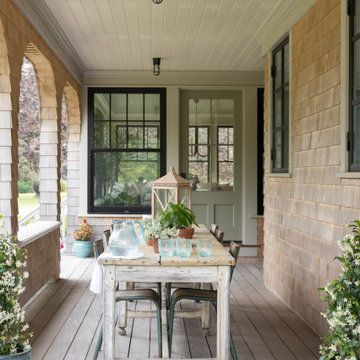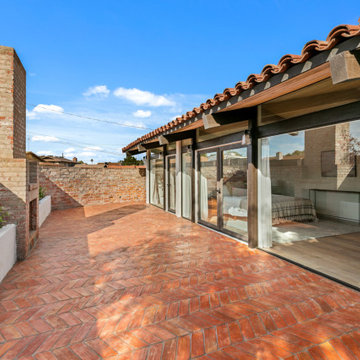Foto di portici
Filtra anche per:
Budget
Ordina per:Popolari oggi
61 - 80 di 146.887 foto
1 di 5
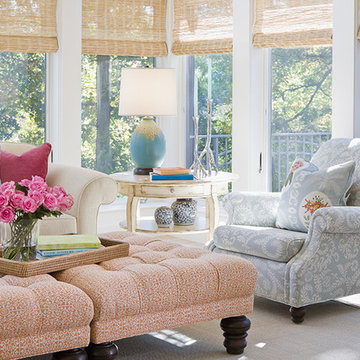
All furnishings are available through Lucy Interior Design.
www.lucyinteriordesign.com - 612.339.2225
Interior Designer: Lucy Interior Design
Photographer: Andrea Rugg
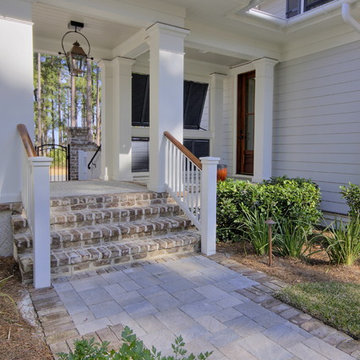
The old Savannah gray brick stairs allow access to the driveway and garden from the covered breezeway.
Ispirazione per un portico classico di medie dimensioni e dietro casa con un tetto a sbalzo e pavimentazioni in pietra naturale
Ispirazione per un portico classico di medie dimensioni e dietro casa con un tetto a sbalzo e pavimentazioni in pietra naturale

This 1919 bungalow was lovingly taken care of but just needed a few things to make it complete. The owner, an avid gardener wanted someplace to bring in plants during the winter months. This small addition accomplishes many things in one small footprint. This potting room, just off the dining room, doubles as a mudroom. Design by Meriwether Felt, Photos by Susan Gilmore
Trova il professionista locale adatto per il tuo progetto

Side porch at the 2012 Southern Living Idea House in Senoia, Georgia, with a traditional "haint blue" ceiling.
Photo: Laurey W. Glenn (courtesy Southern Living)
Interior Design: Tracery
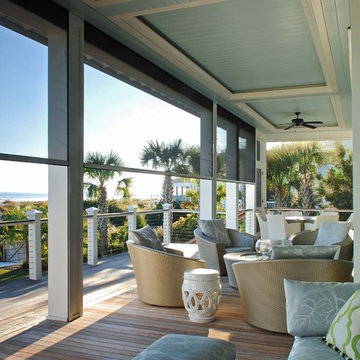
Photo by: Tripp Smith
Foto di un portico stile marinaro con pedane e un tetto a sbalzo
Foto di un portico stile marinaro con pedane e un tetto a sbalzo

This new house is reminiscent of the farm type houses in the Napa Valley. Although the new house is a more sophisticated design, it still remains simple in plan and overall shape. At the front entrance an entry vestibule opens onto the Great Room with kitchen, dining and living areas. A media room, guest room and small bath are also on the ground floor. Pocketed lift and slide doors and windows provide large openings leading out to a trellis covered rear deck and steps down to a lawn and pool with views of the vineyards beyond.
The second floor includes a master bedroom and master bathroom with a covered porch, an exercise room, a laundry and two children’s bedrooms each with their own bathroom
Benjamin Dhong of Benjamin Dhong Interiors worked with the owner on colors, interior finishes such as tile, stone, flooring, countertops, decorative light fixtures, some cabinet design and furnishings
Photos by Adrian Gregorutti
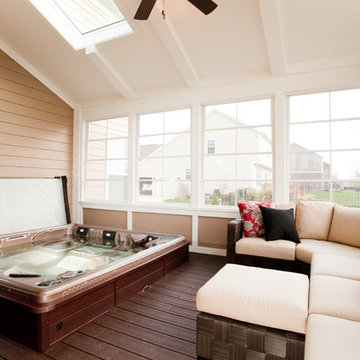
Indoor hot tub built into the floor makes winter-time use especially enjoyable. We included a hidden door in the floor for access to mechanicals .
Immagine di un portico chic
Immagine di un portico chic
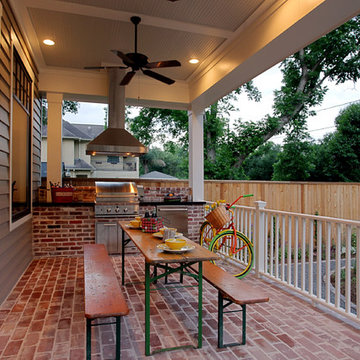
Stone Acorn Builders presents Houston's first Southern Living Showcase in 2012.
Foto di un portico tradizionale di medie dimensioni e dietro casa con pavimentazioni in mattoni e un tetto a sbalzo
Foto di un portico tradizionale di medie dimensioni e dietro casa con pavimentazioni in mattoni e un tetto a sbalzo
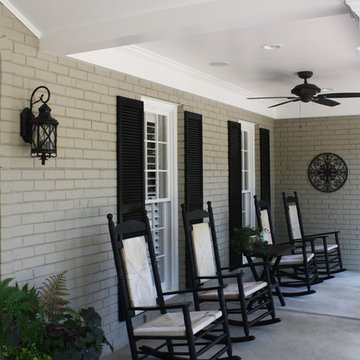
Built porch on front of brick home and painted brick.
Esempio di un portico chic di medie dimensioni e davanti casa con un tetto a sbalzo e lastre di cemento
Esempio di un portico chic di medie dimensioni e davanti casa con un tetto a sbalzo e lastre di cemento
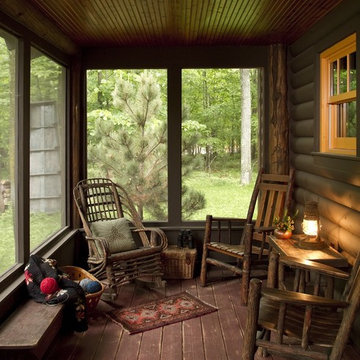
Land End Development
Foto di un portico stile rurale con pedane, un tetto a sbalzo e un portico chiuso
Foto di un portico stile rurale con pedane, un tetto a sbalzo e un portico chiuso
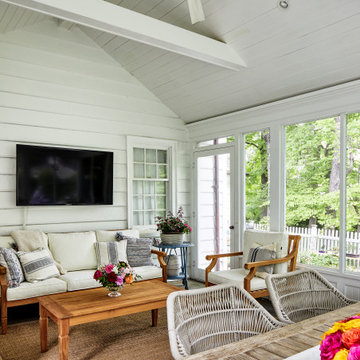
Stone floor in new cathedral ceiling screened porch with ties. V-groove ceiling boards, clapboard siding and bead-board paneling.
Immagine di un portico chic dietro casa con un portico chiuso e pavimentazioni in pietra naturale
Immagine di un portico chic dietro casa con un portico chiuso e pavimentazioni in pietra naturale

Immagine di un grande portico chic davanti casa con lastre di cemento, un tetto a sbalzo e parapetto in materiali misti
Foto di portici
4
