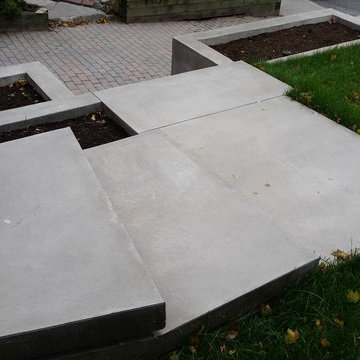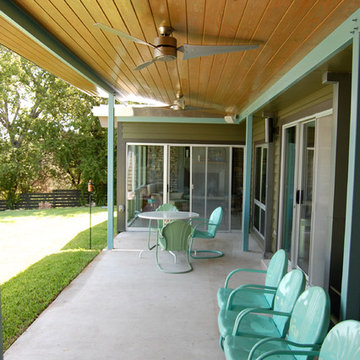Foto di portici moderni con lastre di cemento
Filtra anche per:
Budget
Ordina per:Popolari oggi
61 - 80 di 334 foto
1 di 3
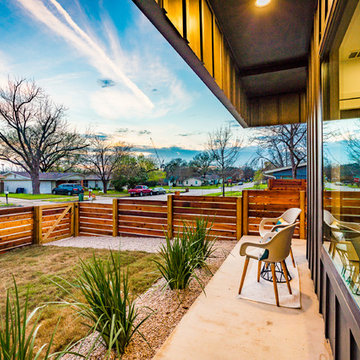
Immagine di un portico minimalista di medie dimensioni con lastre di cemento e un tetto a sbalzo
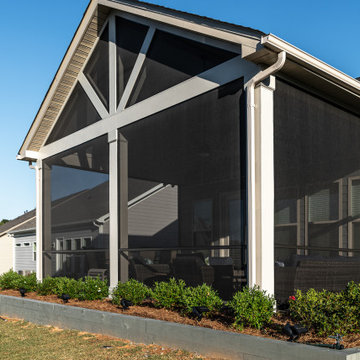
In a recent project, we took outdoor living to the next level by creating a seamless extension of this home's elegance. We constructed a concrete patio, crowned with an open gable roof crafted from composite materials, meticulously designed to mirror the existing home's aesthetics. Then, we screened it in, transforming it into a pest-free outdoor living space. The result is a harmonious blend of functionality and style, where the indoors meet the outdoors with flawless grace, offering a tranquil, insect-free sanctuary to cherish.
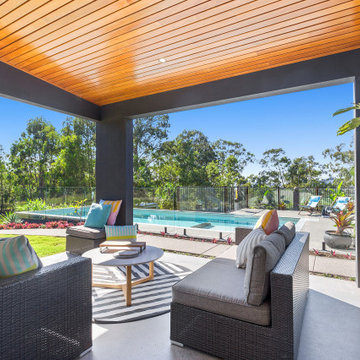
With a built in kitchen, table and lounge space this outdoor area is an entertainers dream! Plenty of space to have a chat, grab a snag or watch the kids in the pool.
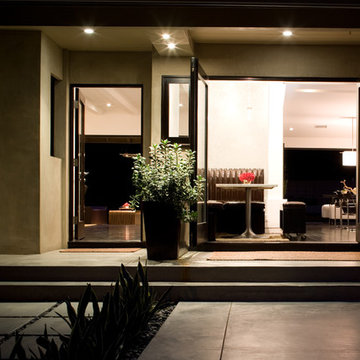
Erich Koyama
Idee per un portico moderno davanti casa e di medie dimensioni con lastre di cemento e un tetto a sbalzo
Idee per un portico moderno davanti casa e di medie dimensioni con lastre di cemento e un tetto a sbalzo
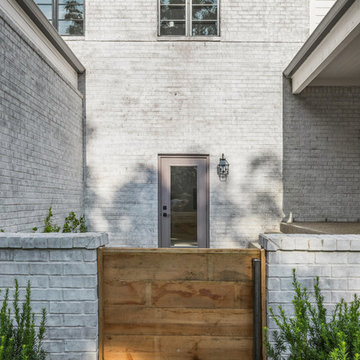
Foto di un grande portico moderno davanti casa con un giardino in vaso, lastre di cemento e un tetto a sbalzo
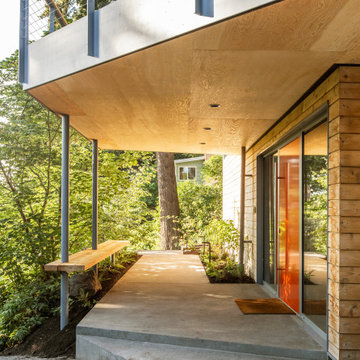
A custom D1 Entry Door flanked by substantial sidelights was designed in a bold rust color to highlight the entrance to the home and provide a sense of welcoming. The vibrant entrance sets a tone of excitement and vivacity that is carried throughout the home. A combination of cedar, concrete, and metal siding grounds the home in its environment, provides architectural interest, and enlists massing to double as an ornament. The overall effect is a design that remains understated among the diverse vegetation but also serves enough eye-catching design elements to delight the senses.
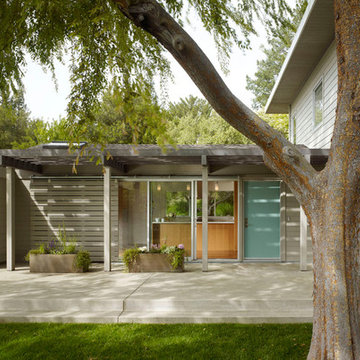
Photography by Cesar Rubio
Foto di un portico minimalista con lastre di cemento e una pergola
Foto di un portico minimalista con lastre di cemento e una pergola
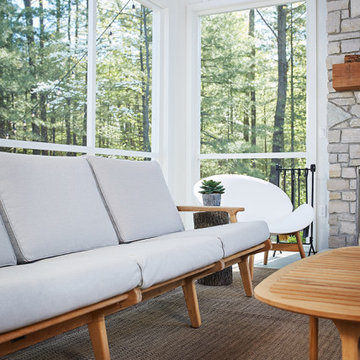
The Holloway blends the recent revival of mid-century aesthetics with the timelessness of a country farmhouse. Each façade features playfully arranged windows tucked under steeply pitched gables. Natural wood lapped siding emphasizes this homes more modern elements, while classic white board & batten covers the core of this house. A rustic stone water table wraps around the base and contours down into the rear view-out terrace.
Inside, a wide hallway connects the foyer to the den and living spaces through smooth case-less openings. Featuring a grey stone fireplace, tall windows, and vaulted wood ceiling, the living room bridges between the kitchen and den. The kitchen picks up some mid-century through the use of flat-faced upper and lower cabinets with chrome pulls. Richly toned wood chairs and table cap off the dining room, which is surrounded by windows on three sides. The grand staircase, to the left, is viewable from the outside through a set of giant casement windows on the upper landing. A spacious master suite is situated off of this upper landing. Featuring separate closets, a tiled bath with tub and shower, this suite has a perfect view out to the rear yard through the bedroom's rear windows. All the way upstairs, and to the right of the staircase, is four separate bedrooms. Downstairs, under the master suite, is a gymnasium. This gymnasium is connected to the outdoors through an overhead door and is perfect for athletic activities or storing a boat during cold months. The lower level also features a living room with a view out windows and a private guest suite.
Architect: Visbeen Architects
Photographer: Ashley Avila Photography
Builder: AVB Inc.
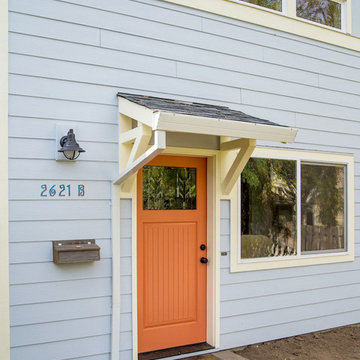
The orange front door enters into the detached guest house.
Esempio di un ampio portico moderno davanti casa con lastre di cemento e un tetto a sbalzo
Esempio di un ampio portico moderno davanti casa con lastre di cemento e un tetto a sbalzo
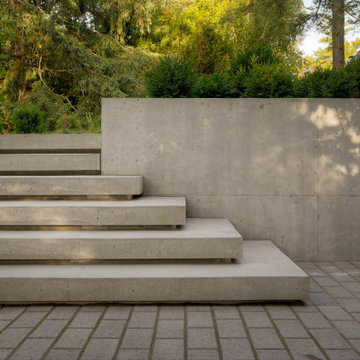
A modern installation that includes our Limestone Finish steps with cantilevered reveals.
Foto di un portico minimalista di medie dimensioni e davanti casa con lastre di cemento
Foto di un portico minimalista di medie dimensioni e davanti casa con lastre di cemento
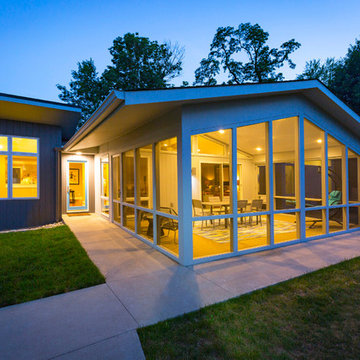
Laramie Residence - Screened porch
Ross Van Pelt Photography
Immagine di un portico moderno di medie dimensioni e dietro casa con un portico chiuso, lastre di cemento e un tetto a sbalzo
Immagine di un portico moderno di medie dimensioni e dietro casa con un portico chiuso, lastre di cemento e un tetto a sbalzo
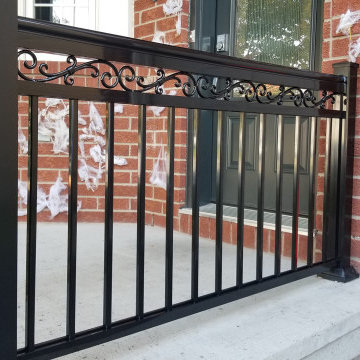
Our custom ordered railing arrived this week, and so we took advantage of a beautiful afternoon today to complete this front porch transformation for one of our latest customers.
We removed the old wooden columns and railing, and replaced with elegant aluminum columns and decorative aluminum scroll railing.
Just in time for Halloween, the only thing scary about this front porch entrance now is the decorations!
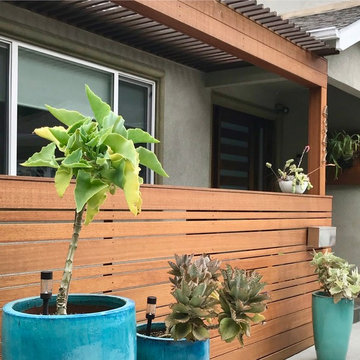
Indonesian hardwood pergola and front patio fencing for new modern entry. Asian Ceramics blue containers filled with drought tolerant Kalanchoe variety.
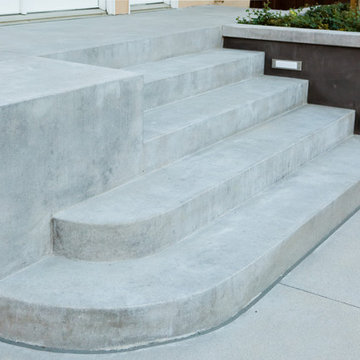
Installed by Lifescape Custom Landscaping, Inc.
Designed by Juanita Salisbury, LA
Kelsey Schweickert Photography
Esempio di un portico moderno di medie dimensioni e dietro casa con lastre di cemento
Esempio di un portico moderno di medie dimensioni e dietro casa con lastre di cemento
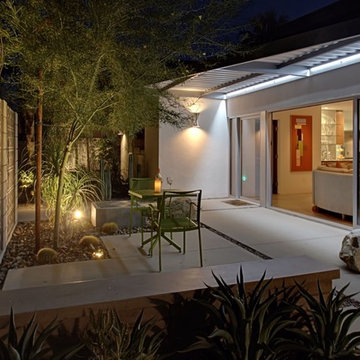
Kelly Peak
Ispirazione per un portico minimalista di medie dimensioni e nel cortile laterale con un parasole e lastre di cemento
Ispirazione per un portico minimalista di medie dimensioni e nel cortile laterale con un parasole e lastre di cemento
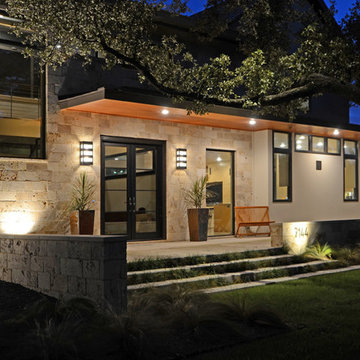
Esempio di un grande portico minimalista davanti casa con lastre di cemento e un parasole
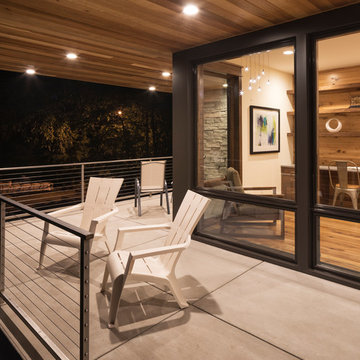
Covered front porch with cable rail, floor to ceiling windows looking into the home office. - Photo by Landmark Photography
Ispirazione per un portico moderno di medie dimensioni e davanti casa con lastre di cemento e un tetto a sbalzo
Ispirazione per un portico moderno di medie dimensioni e davanti casa con lastre di cemento e un tetto a sbalzo
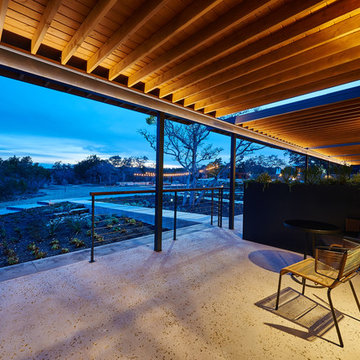
Nick Simonite
Idee per un ampio portico minimalista davanti casa con lastre di cemento e un tetto a sbalzo
Idee per un ampio portico minimalista davanti casa con lastre di cemento e un tetto a sbalzo
Foto di portici moderni con lastre di cemento
4
