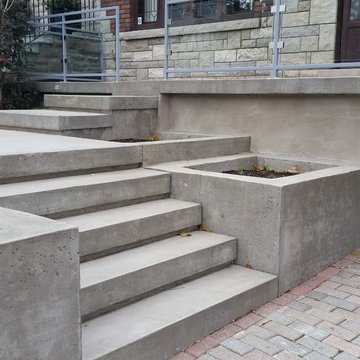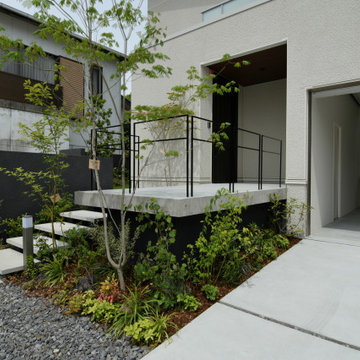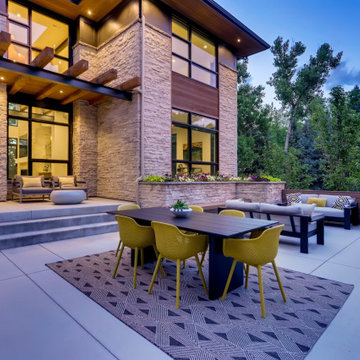Foto di portici moderni con lastre di cemento
Filtra anche per:
Budget
Ordina per:Popolari oggi
41 - 60 di 334 foto
1 di 3
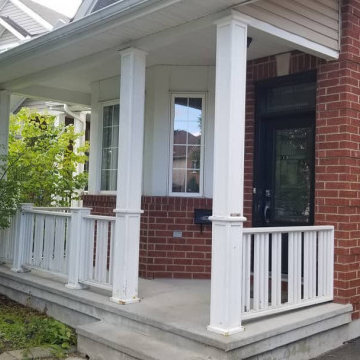
Our custom ordered railing arrived this week, and so we took advantage of a beautiful afternoon today to complete this front porch transformation for one of our latest customers.
We removed the old wooden columns and railing, and replaced with elegant aluminum columns and decorative aluminum scroll railing.
Just in time for Halloween, the only thing scary about this front porch entrance now is the decorations!
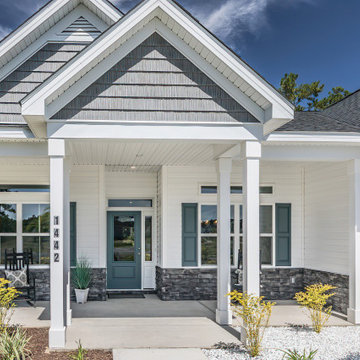
Idee per un portico minimalista di medie dimensioni e davanti casa con lastre di cemento e un tetto a sbalzo
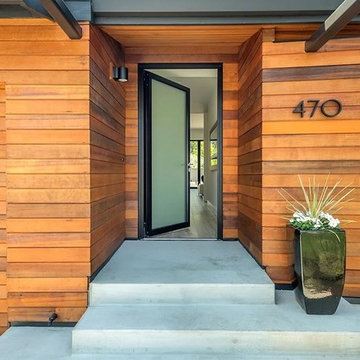
Ispirazione per un portico minimalista di medie dimensioni e davanti casa con lastre di cemento

The Holloway blends the recent revival of mid-century aesthetics with the timelessness of a country farmhouse. Each façade features playfully arranged windows tucked under steeply pitched gables. Natural wood lapped siding emphasizes this homes more modern elements, while classic white board & batten covers the core of this house. A rustic stone water table wraps around the base and contours down into the rear view-out terrace.
Inside, a wide hallway connects the foyer to the den and living spaces through smooth case-less openings. Featuring a grey stone fireplace, tall windows, and vaulted wood ceiling, the living room bridges between the kitchen and den. The kitchen picks up some mid-century through the use of flat-faced upper and lower cabinets with chrome pulls. Richly toned wood chairs and table cap off the dining room, which is surrounded by windows on three sides. The grand staircase, to the left, is viewable from the outside through a set of giant casement windows on the upper landing. A spacious master suite is situated off of this upper landing. Featuring separate closets, a tiled bath with tub and shower, this suite has a perfect view out to the rear yard through the bedroom's rear windows. All the way upstairs, and to the right of the staircase, is four separate bedrooms. Downstairs, under the master suite, is a gymnasium. This gymnasium is connected to the outdoors through an overhead door and is perfect for athletic activities or storing a boat during cold months. The lower level also features a living room with a view out windows and a private guest suite.
Architect: Visbeen Architects
Photographer: Ashley Avila Photography
Builder: AVB Inc.
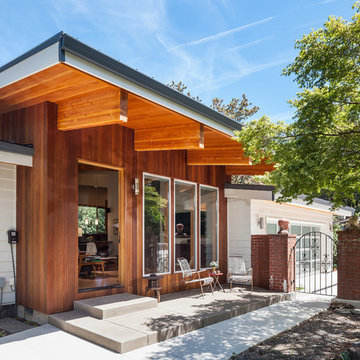
KuDa Photography
Remodel of SW Portland home. Clients wanted a very modern esthetic. Right Arm Construction worked closely with the Client and the Architect on the project to ensure project scope was met and exceeded. Remodel included kitchen, living room, dining area and exterior areas on front and rear of home. A new garage was also constructed at the same time.
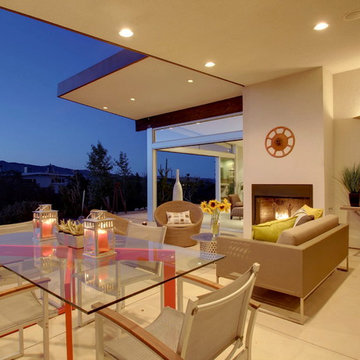
Ispirazione per un portico moderno di medie dimensioni e nel cortile laterale con un focolare, lastre di cemento e un tetto a sbalzo
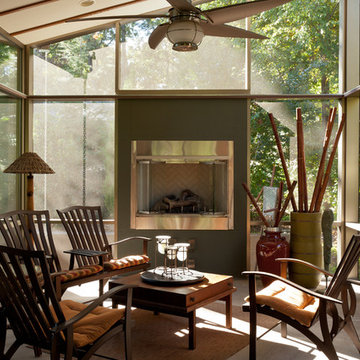
Photography by Russell Abraham ( http://www.russellabraham.com/)
Ispirazione per un grande portico minimalista con un caminetto, lastre di cemento e un tetto a sbalzo
Ispirazione per un grande portico minimalista con un caminetto, lastre di cemento e un tetto a sbalzo
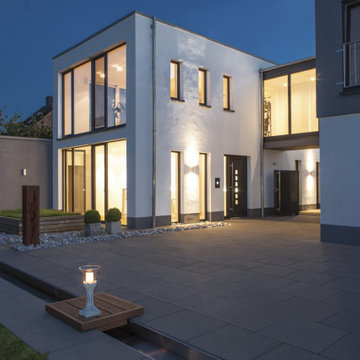
Ein Wasserlauf grenzt die Veranda vom Garten ab. Geradlinige Formen zeichnen die moderne Gestaltung aus. Durch die markanten Formate der Signo Terrassenplatten wird die kubistische Form des Hauses ergänzt.
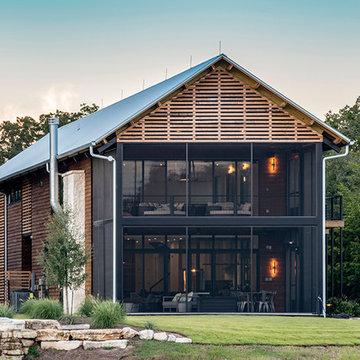
Photo: Marcel Erminy
Ispirazione per un ampio portico moderno dietro casa con un portico chiuso, lastre di cemento e un tetto a sbalzo
Ispirazione per un ampio portico moderno dietro casa con un portico chiuso, lastre di cemento e un tetto a sbalzo
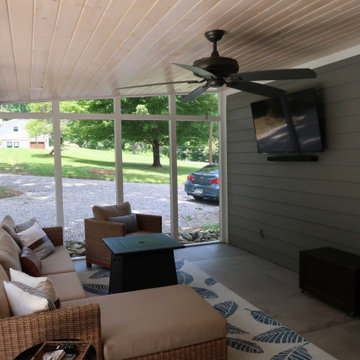
No bugs going to bother me
Ispirazione per un portico minimalista di medie dimensioni e dietro casa con un portico chiuso, lastre di cemento, un tetto a sbalzo e parapetto in legno
Ispirazione per un portico minimalista di medie dimensioni e dietro casa con un portico chiuso, lastre di cemento, un tetto a sbalzo e parapetto in legno
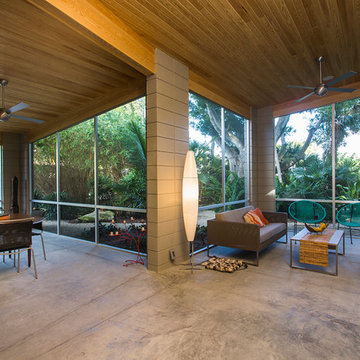
SRQ Magazine's Home of the Year 2015 Platinum Award for Best Bathroom, Best Kitchen, and Best Overall Renovation
Photo: Raif Fluker
Foto di un portico moderno dietro casa con un portico chiuso, lastre di cemento e un tetto a sbalzo
Foto di un portico moderno dietro casa con un portico chiuso, lastre di cemento e un tetto a sbalzo
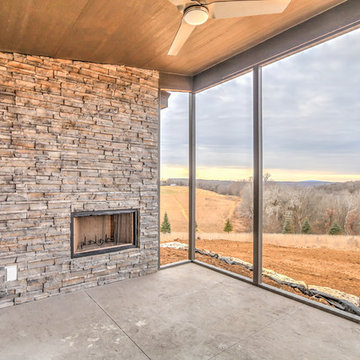
Esempio di un portico moderno dietro casa e di medie dimensioni con un focolare, lastre di cemento e un tetto a sbalzo
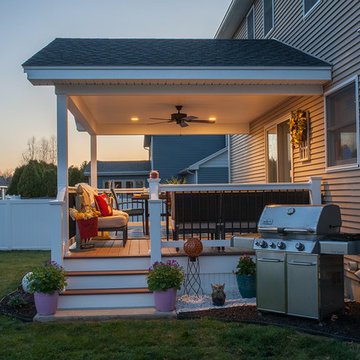
We built this porch off the back of the customer's home.
Ispirazione per un piccolo portico moderno dietro casa con lastre di cemento e un tetto a sbalzo
Ispirazione per un piccolo portico moderno dietro casa con lastre di cemento e un tetto a sbalzo
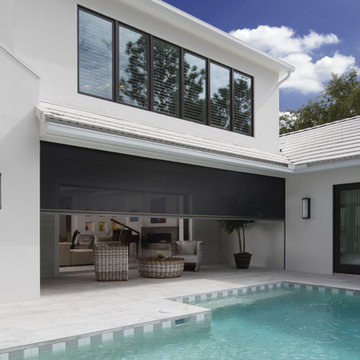
This remodeled home features Phantom Screens’ motorized retractable wall screen. The home was built in the 1980’s and is a perfect example of the architecture and styling of that time. It has now been transformed with Bahamian styled architecture and will be inspirational to both home owners and builders.
Photography: Jeffrey A. Davis Photography
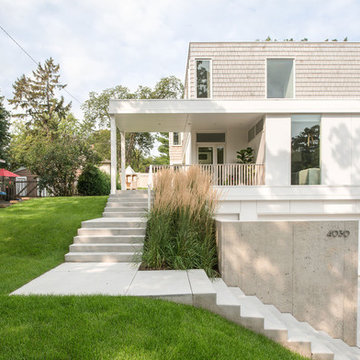
An open front porch with a raised south facing side yard. House is setback incrementally from front facing tuck under garage. Cedar shake siding is left to weather naturally.
Photo by Chad Holder.
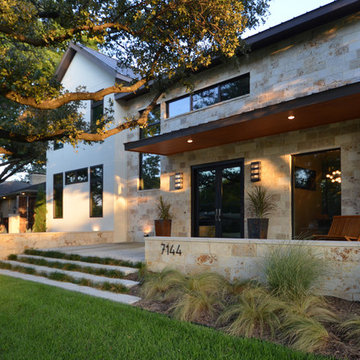
Ispirazione per un grande portico minimalista davanti casa con lastre di cemento e un parasole

Cantilevered cypress deck floor with floating concrete steps on this pavilion deck. Brandon Pass architect
Sitework Studios
Esempio di un grande portico minimalista davanti casa con lastre di cemento, una pergola e un giardino in vaso
Esempio di un grande portico minimalista davanti casa con lastre di cemento, una pergola e un giardino in vaso
Foto di portici moderni con lastre di cemento
3
