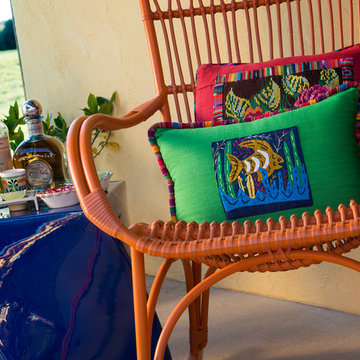Foto di portici eclettici con lastre di cemento
Filtra anche per:
Budget
Ordina per:Popolari oggi
1 - 20 di 83 foto
1 di 3
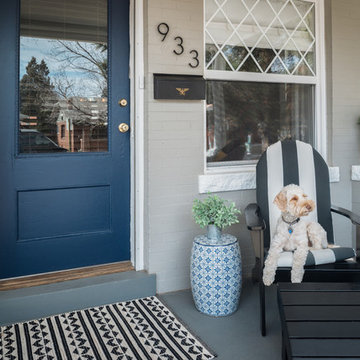
Photography: PJ Van Schalkwyk Photography
Foto di un piccolo portico boho chic davanti casa con lastre di cemento e un tetto a sbalzo
Foto di un piccolo portico boho chic davanti casa con lastre di cemento e un tetto a sbalzo
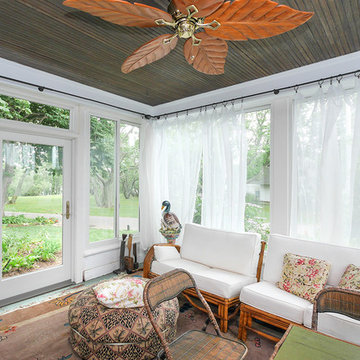
Sunroom-like room filled with all new windows we installed. Wonderful sliding windows were installed in place of the very old, inefficient and rotting, wood windows that had been there. We also installed the single french door.
Windows and Doors from Renewal by Andersen Long Island
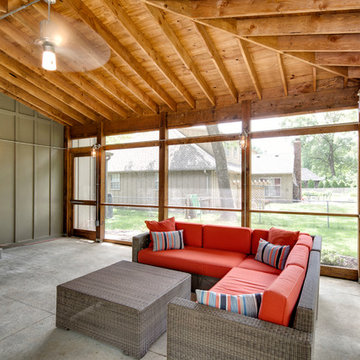
Custom Built Back Porch with Farm Doors
Foto di un portico bohémian di medie dimensioni e dietro casa con un portico chiuso, lastre di cemento e un tetto a sbalzo
Foto di un portico bohémian di medie dimensioni e dietro casa con un portico chiuso, lastre di cemento e un tetto a sbalzo
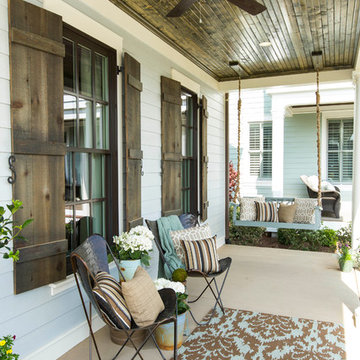
Matt Herp Photography
Esempio di un portico bohémian davanti casa con lastre di cemento
Esempio di un portico bohémian davanti casa con lastre di cemento
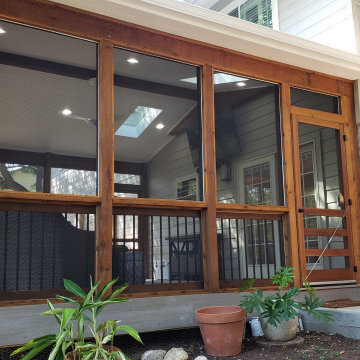
Our design for this project was multi-faceted and consisted of a large screened room with a new patio and outdoor kitchen area. You could say those were the main attractions. In addition, several amenities filled out the homeowners’ dream outdoor space, making it complete. These included a planter integrated into the concrete patio, a custom trellis on the patio, and a privacy wall at the end of the patio.
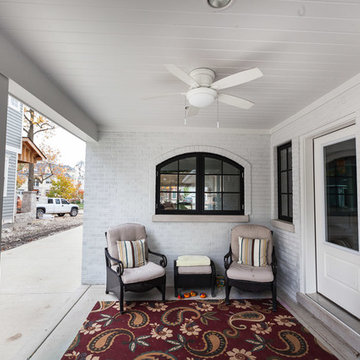
This cute, little ranch was transformed into a beautiful bungalow. Formal family room welcomes you from the front door, which leads into the expansive, open kitchen with seating, and the formal dining and family room off to the back. Four bedrooms top off the second floor with vaulted ceilings in the master. Traditional collides with farmhouse and sleek lines in this whole home remodel.
Elizabeth Steiner Photography
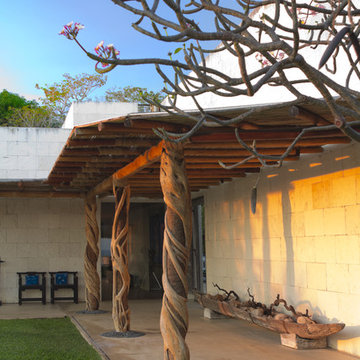
house on a private beach in oaxaca, mexico photos marcos garcia
Idee per un portico bohémian con lastre di cemento
Idee per un portico bohémian con lastre di cemento
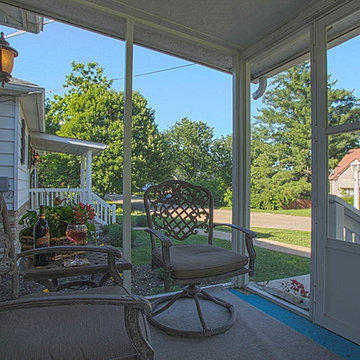
Screen-in-porch is off the Family room. The older couple enjoyed coffee here in the morning and relaxed in the evening.
Idee per un portico bohémian davanti casa con un portico chiuso, lastre di cemento e un tetto a sbalzo
Idee per un portico bohémian davanti casa con un portico chiuso, lastre di cemento e un tetto a sbalzo
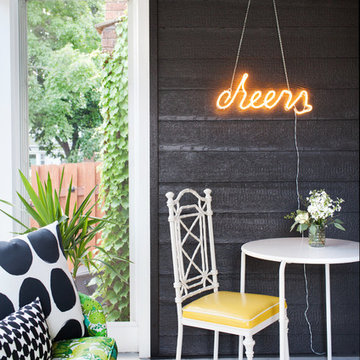
Esempio di un portico boho chic nel cortile laterale con lastre di cemento e un tetto a sbalzo
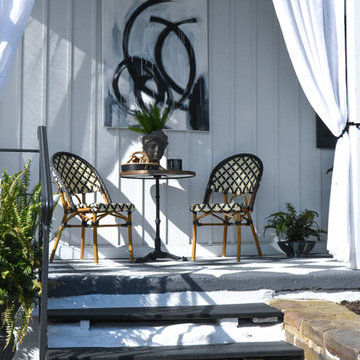
44th Annual Bucks County Designer Showhouse + Gardens on historic Peppermint Farm. All proceeds benefit the Doylestown VIA.
Designed by Lotus + Lilac Design Studio
Items available for sale at Lotus + Lilac Shoppe- online designer furnishings + artisan made goods shoppe
Paint donated by Benjamin Moore
Outdoor sconce donated by Ferguson Lighting
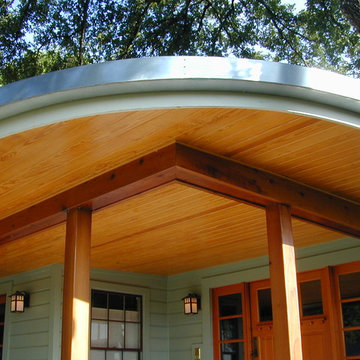
The new front porch on the home extends the interior living space outward. At nearly 15 feet deep, the porch provides ample shade from the hot, Texas sun and is an inviting entrance to the home. The porch is a gathering place for the homeowners, their children and the neighbors.
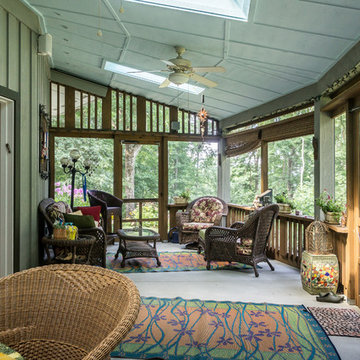
We built the original, multi-sided Deltec home for this client in 2009. After a few years, they asked us to add on a traditionally-constructed expansion of two stories, plus 3 third-story tower. Over time, we've constructed a pottery/art studio, a kiln house, storage building, and most recently, a 1,200 sq. ft. Deltec shop to house tools for the owner’s hobby—welding. The secluded compound is far, far off the beaten path, at the end of a one-lane mountain road. Their retirement lifestyle and decorating tastes are traditional casual.
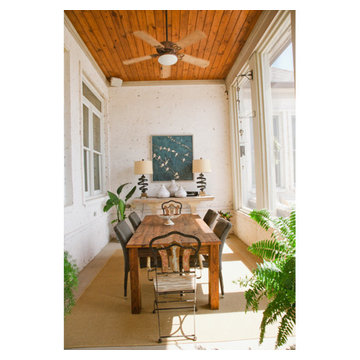
Immagine di un piccolo portico boho chic dietro casa con lastre di cemento e un tetto a sbalzo
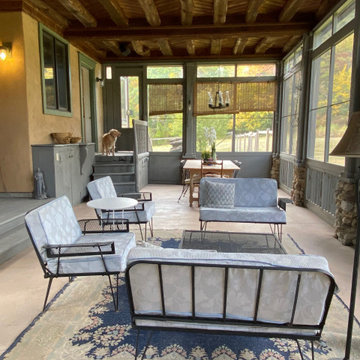
Staging shows off the eclectic nature of the screened porch.
Idee per un ampio portico boho chic dietro casa con un portico chiuso, lastre di cemento e un tetto a sbalzo
Idee per un ampio portico boho chic dietro casa con un portico chiuso, lastre di cemento e un tetto a sbalzo
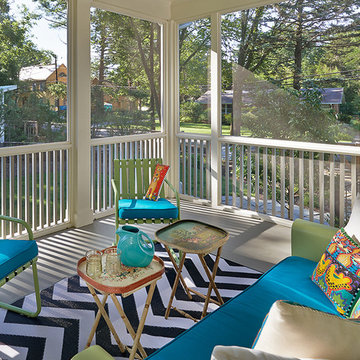
Contractor: O'Neill Development
Photographer: Hoachlander Davis Photography
Ispirazione per un portico bohémian di medie dimensioni e nel cortile laterale con un portico chiuso, lastre di cemento e un tetto a sbalzo
Ispirazione per un portico bohémian di medie dimensioni e nel cortile laterale con un portico chiuso, lastre di cemento e un tetto a sbalzo
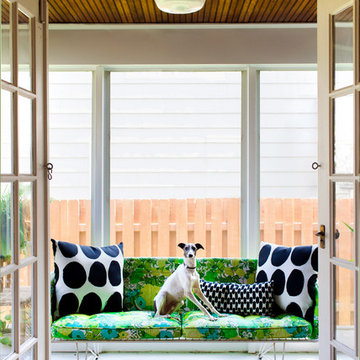
Ispirazione per un portico bohémian nel cortile laterale con lastre di cemento e un tetto a sbalzo
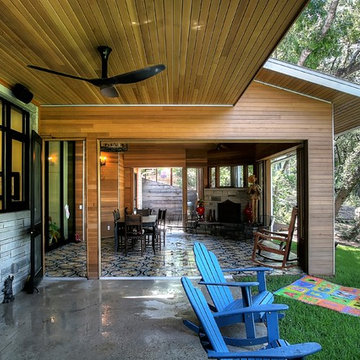
Photos by Alan K. Barley, AIA
screened in porch, Austin luxury home, Austin custom home, BarleyPfeiffer Architecture, BarleyPfeiffer, wood floors, sustainable design, sleek design, pro work, modern, low voc paint, interiors and consulting, house ideas, home planning, 5 star energy, high performance, green building, fun design, 5 star appliance, find a pro, family home, elegance, efficient, custom-made, comprehensive sustainable architects, barley & Pfeiffer architects, natural lighting, AustinTX, Barley & Pfeiffer Architects, professional services, green design, Screened-In porch, Austin luxury home, Austin custom home, BarleyPfeiffer Architecture, wood floors, sustainable design, sleek design, modern, low voc paint, interiors and consulting, house ideas, home planning, 5 star energy, high performance, green building, fun design, 5 star appliance, find a pro, family home, elegance, efficient, custom-made, comprehensive sustainable architects, natural lighting, Austin TX, Barley & Pfeiffer Architects, professional services, green design, curb appeal, LEED, AIA,
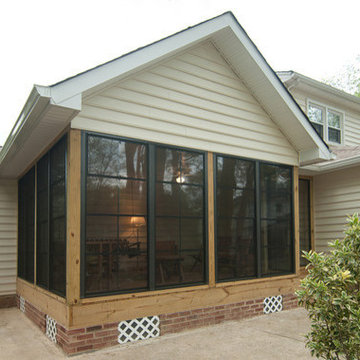
Exterior view Sunroom with Simonton Vinyl Replacement Windows & Cream CertainTeed Vinyl Siding and exposed treated-pressure wood.
Immagine di un portico bohémian dietro casa con un portico chiuso, lastre di cemento e un tetto a sbalzo
Immagine di un portico bohémian dietro casa con un portico chiuso, lastre di cemento e un tetto a sbalzo
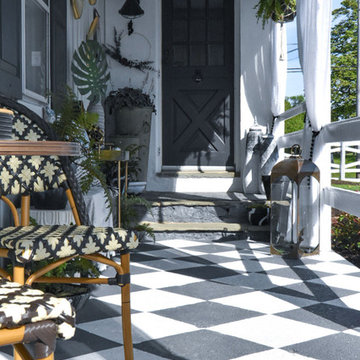
44th Annual Bucks County Designer Showhouse + Gardens on historic Peppermint Farm. All proceeds benefit the Doylestown VIA.
Designed by Lotus + Lilac Design Studio
Items available for sale at Lotus + Lilac Shoppe- online designer furnishings + artisan made goods shoppe
Paint donated by Benjamin Moore
Outdoor sconce donated by Ferguson Lighting
Foto di portici eclettici con lastre di cemento
1
