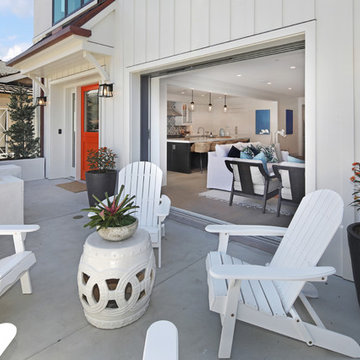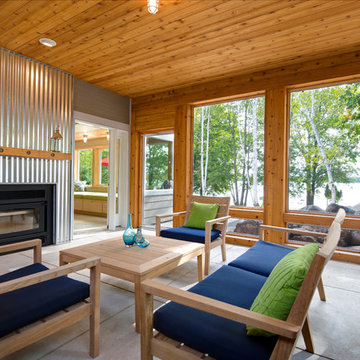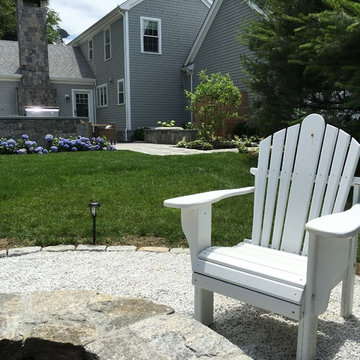Foto di portici stile marinaro con lastre di cemento
Filtra anche per:
Budget
Ordina per:Popolari oggi
1 - 20 di 102 foto
1 di 3
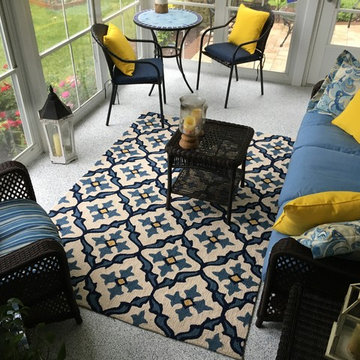
The owners of this beautiful screened-in room chose a custom color blend for their concrete floor coating. They have pulled together an award-winning design. Their floor is now sealed, protected from moisture & mildew, and will give them years of enjoyment.
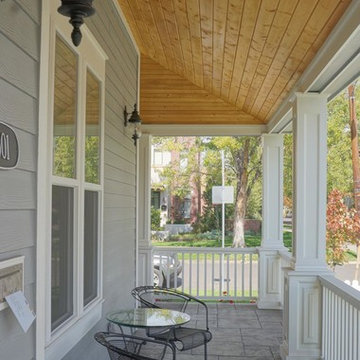
Wrap around front porch.
Ispirazione per un portico stile marino di medie dimensioni e davanti casa con lastre di cemento
Ispirazione per un portico stile marino di medie dimensioni e davanti casa con lastre di cemento
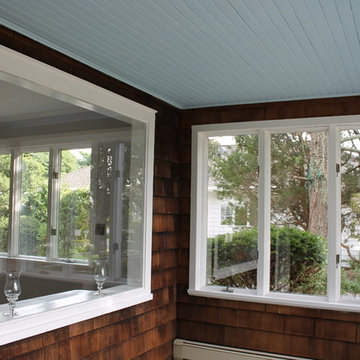
Enclosed Porch with water views, farmhouse windows and natural cedar shingles. Perfect Hampton's Cottage Style. Just imagine a couple of wicker chairs and colorful pillows to watch the sunsets.
Christine Ambers, ASID
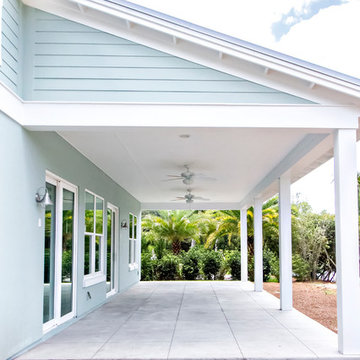
Glenn Layton Homes, LLC, "Building Your Coastal Lifestyle"
Esempio di un portico stile marino di medie dimensioni e dietro casa con lastre di cemento e un tetto a sbalzo
Esempio di un portico stile marino di medie dimensioni e dietro casa con lastre di cemento e un tetto a sbalzo
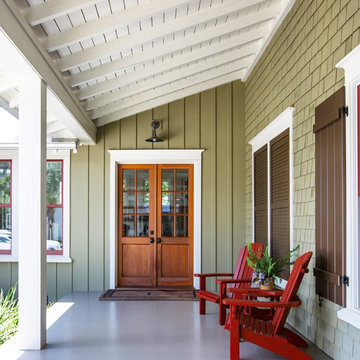
Foto di un portico stile marino davanti casa con lastre di cemento e un tetto a sbalzo
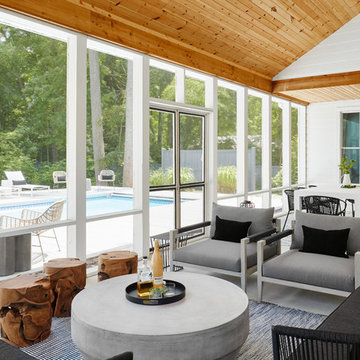
Idee per un portico stile marinaro dietro casa con un portico chiuso, lastre di cemento e un tetto a sbalzo
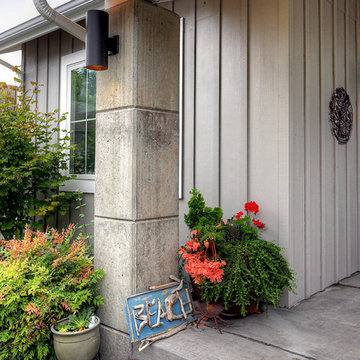
Front porch.
Foto di un portico costiero di medie dimensioni e davanti casa con lastre di cemento e un tetto a sbalzo
Foto di un portico costiero di medie dimensioni e davanti casa con lastre di cemento e un tetto a sbalzo
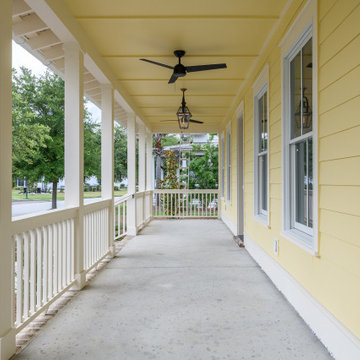
Esempio di un portico stile marinaro nel cortile laterale con un portico chiuso, lastre di cemento, un tetto a sbalzo e parapetto in legno
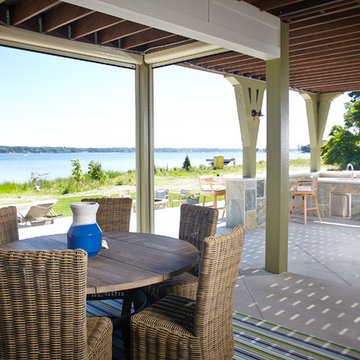
Foto di un portico costiero con lastre di cemento e un tetto a sbalzo
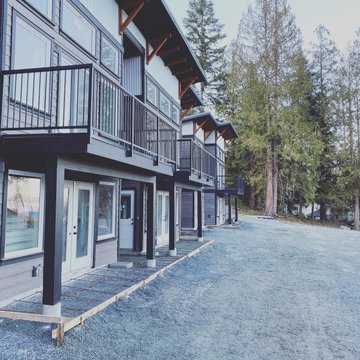
these decks turned out gorgeous with the black aluminum railings and will provide a covered area for the patios below
Ispirazione per un portico stile marino di medie dimensioni e davanti casa con un portico chiuso, lastre di cemento, un tetto a sbalzo e parapetto in metallo
Ispirazione per un portico stile marino di medie dimensioni e davanti casa con un portico chiuso, lastre di cemento, un tetto a sbalzo e parapetto in metallo

Screened-in porch with painted cedar shakes.
Idee per un portico stile marino di medie dimensioni e davanti casa con un portico chiuso, lastre di cemento, un tetto a sbalzo e parapetto in legno
Idee per un portico stile marino di medie dimensioni e davanti casa con un portico chiuso, lastre di cemento, un tetto a sbalzo e parapetto in legno

Exterior Paint Color: SW Dewy 6469
Exterior Trim Color: SW Extra White 7006
Furniture: Vintage fiberglass
Wall Sconce: Barnlight Electric Co
Ispirazione per un portico costiero di medie dimensioni e davanti casa con lastre di cemento, un tetto a sbalzo e con illuminazione
Ispirazione per un portico costiero di medie dimensioni e davanti casa con lastre di cemento, un tetto a sbalzo e con illuminazione
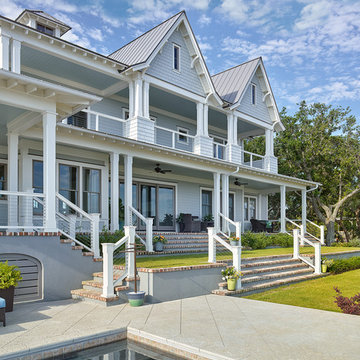
Holger Obenaus
Foto di un grande portico stile marinaro dietro casa con lastre di cemento
Foto di un grande portico stile marinaro dietro casa con lastre di cemento
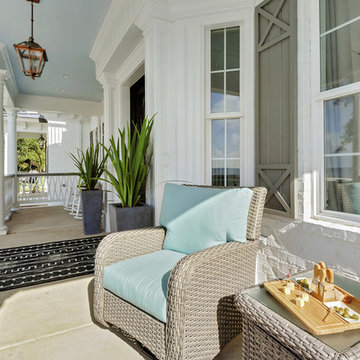
This amazing porch was designed to take advantage of the ocean views. There are several spots along the front of this home designed to enjoy the scenery.
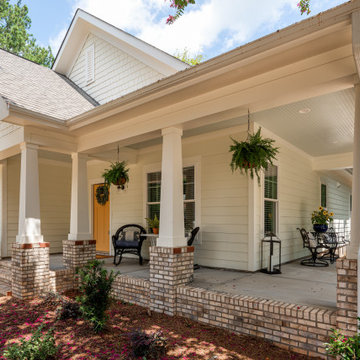
Updated front porch
Immagine di un portico stile marinaro davanti casa con lastre di cemento e un tetto a sbalzo
Immagine di un portico stile marinaro davanti casa con lastre di cemento e un tetto a sbalzo
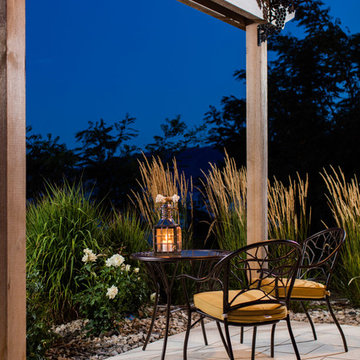
Travertine tile combines the look of polished travertine stone with the enduring strength and cost effective savings of concrete to complete the upscale look you deserve. The chamfered edging reduces the risk of chipping during installation while maintaining the look of high end travertine. Photo: Barkman Concrete Ltd.
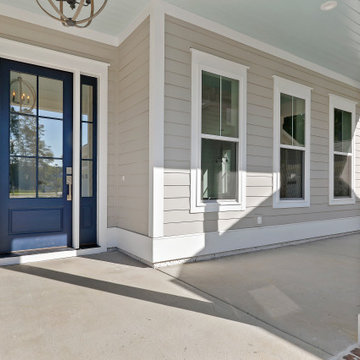
Front Porch
Immagine di un portico stile marino di medie dimensioni e davanti casa con lastre di cemento e un tetto a sbalzo
Immagine di un portico stile marino di medie dimensioni e davanti casa con lastre di cemento e un tetto a sbalzo
Foto di portici stile marinaro con lastre di cemento
1
