Foto di portici tropicali con lastre di cemento
Filtra anche per:
Budget
Ordina per:Popolari oggi
1 - 19 di 19 foto
1 di 3
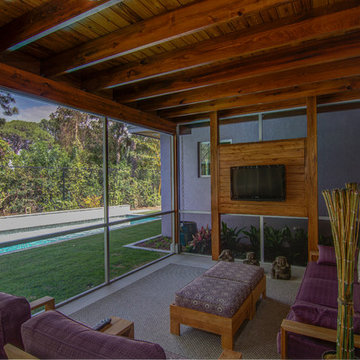
The Pearl is a Contemporary styled Florida Tropical home. The Pearl was designed and built by Josh Wynne Construction. The design was a reflection of the unusually shaped lot which is quite pie shaped. This green home is expected to achieve the LEED Platinum rating and is certified Energy Star, FGBC Platinum and FPL BuildSmart. Photos by Ryan Gamma
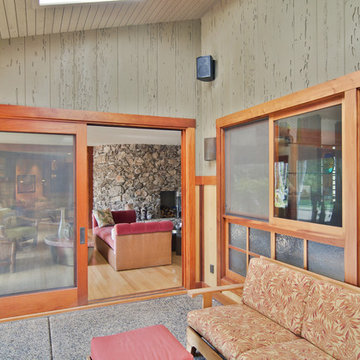
Interior Design by Nina Williams Designs
Photography by Chris Miller
Foto di un grande portico tropicale dietro casa con un tetto a sbalzo, un portico chiuso e lastre di cemento
Foto di un grande portico tropicale dietro casa con un tetto a sbalzo, un portico chiuso e lastre di cemento
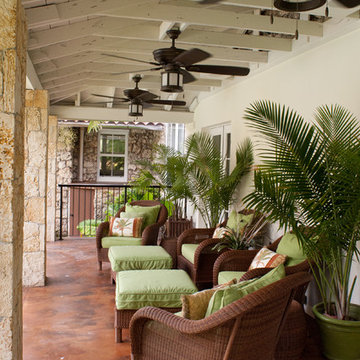
1916 Grove House renovation and addition. 2 story Main House with attached kitchen and converted garage with nanny flat and mud room. connection to Guest Cottage.
View of rear veranda with exposed preserved beams and roof cover.
Robert Klemm
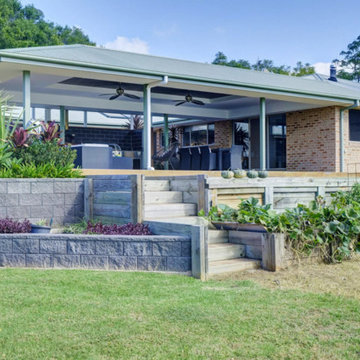
Idee per un grande portico tropicale dietro casa con lastre di cemento e un tetto a sbalzo
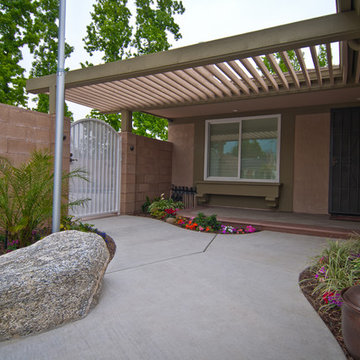
A simple porch update features a new overhead pergola, concrete paving, precast concrete steps, and tropical landscape.
Foto di un portico tropicale di medie dimensioni e davanti casa con con illuminazione, lastre di cemento e una pergola
Foto di un portico tropicale di medie dimensioni e davanti casa con con illuminazione, lastre di cemento e una pergola
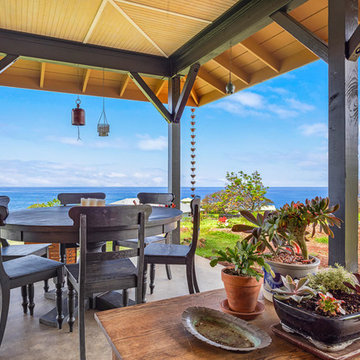
Jonathan Davis
Foto di un portico tropicale di medie dimensioni e davanti casa con lastre di cemento e un tetto a sbalzo
Foto di un portico tropicale di medie dimensioni e davanti casa con lastre di cemento e un tetto a sbalzo
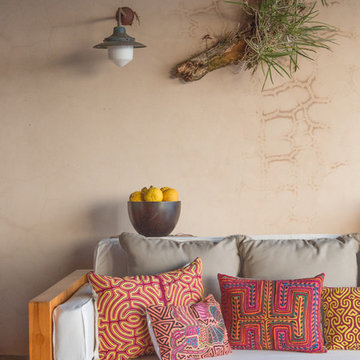
Outdoor living room featuring hand-crafted furniture made with sustainable hardwood sourced on the property and pillows created with Mola art created by the indigenous Kuna of Panama.
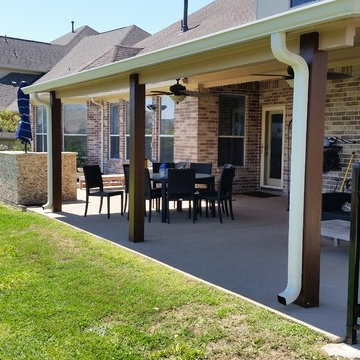
We remodeled the back of the house:
Patio Cover, added concrete patio, installed a colored spray deck on top, added a metal fence to the right, and an outdoor kitchen.
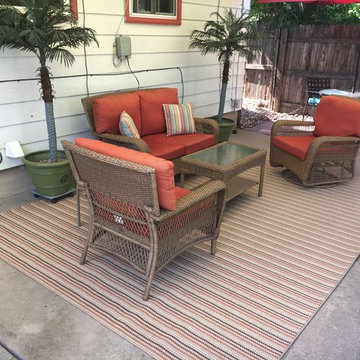
Idee per un piccolo portico tropicale dietro casa con lastre di cemento e un parasole
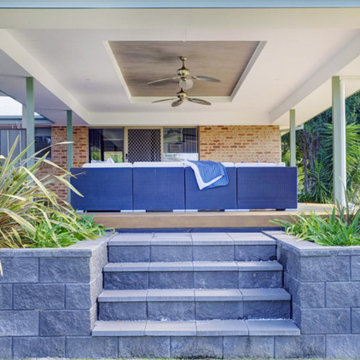
Foto di un grande portico tropicale dietro casa con lastre di cemento e un tetto a sbalzo
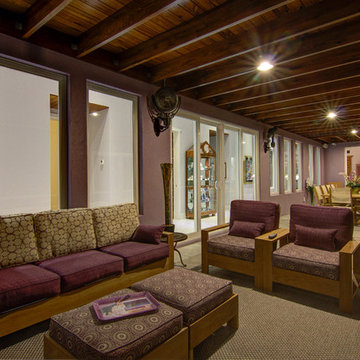
The Pearl is a Contemporary styled Florida Tropical home. The Pearl was designed and built by Josh Wynne Construction. The design was a reflection of the unusually shaped lot which is quite pie shaped. This green home is expected to achieve the LEED Platinum rating and is certified Energy Star, FGBC Platinum and FPL BuildSmart. Photos by Ryan Gamma
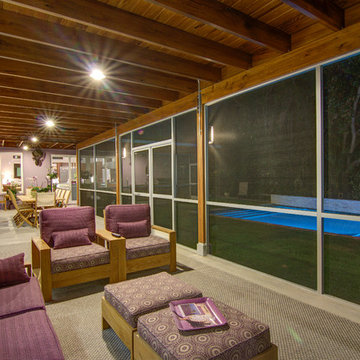
The Pearl is a Contemporary styled Florida Tropical home. The Pearl was designed and built by Josh Wynne Construction. The design was a reflection of the unusually shaped lot which is quite pie shaped. This green home is expected to achieve the LEED Platinum rating and is certified Energy Star, FGBC Platinum and FPL BuildSmart. Photos by Ryan Gamma
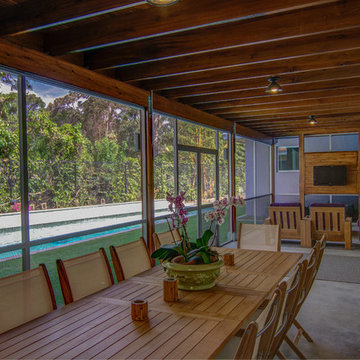
The Pearl is a Contemporary styled Florida Tropical home. The Pearl was designed and built by Josh Wynne Construction. The design was a reflection of the unusually shaped lot which is quite pie shaped. This green home is expected to achieve the LEED Platinum rating and is certified Energy Star, FGBC Platinum and FPL BuildSmart. Photos by Ryan Gamma
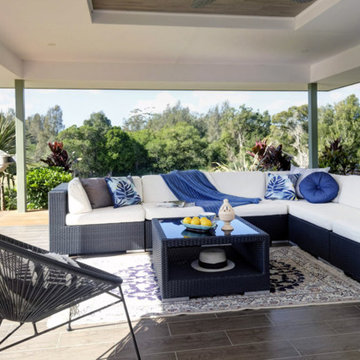
Immagine di un grande portico tropicale dietro casa con lastre di cemento e un tetto a sbalzo
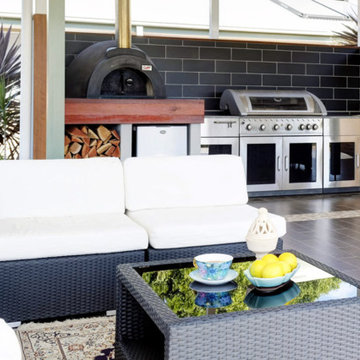
Immagine di un grande portico tropicale dietro casa con lastre di cemento e un tetto a sbalzo
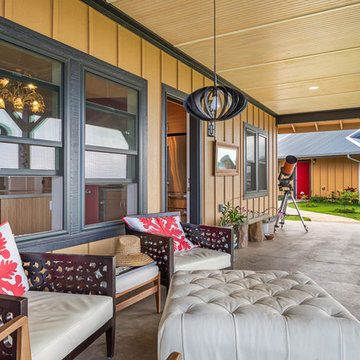
Jonathan Davis
Foto di un portico tropicale di medie dimensioni e davanti casa con lastre di cemento e un tetto a sbalzo
Foto di un portico tropicale di medie dimensioni e davanti casa con lastre di cemento e un tetto a sbalzo
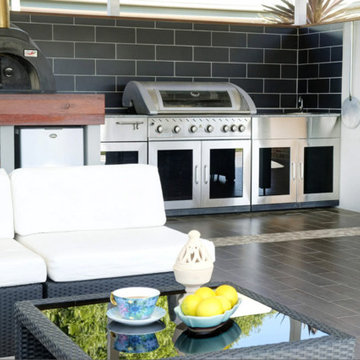
Immagine di un grande portico tropicale dietro casa con lastre di cemento e un tetto a sbalzo
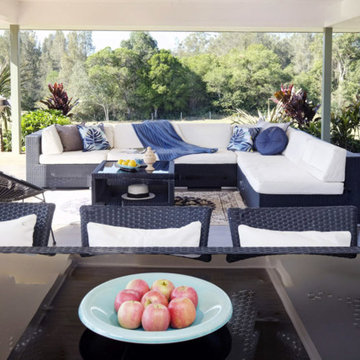
Immagine di un grande portico tropicale dietro casa con lastre di cemento e un tetto a sbalzo
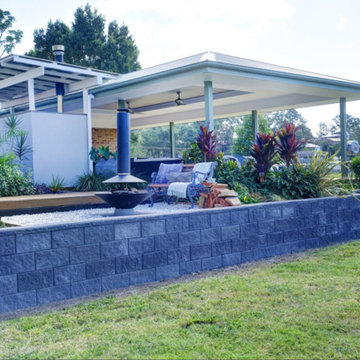
Idee per un grande portico tropicale dietro casa con lastre di cemento e un tetto a sbalzo
Foto di portici tropicali con lastre di cemento
1