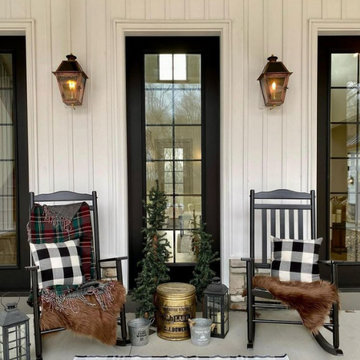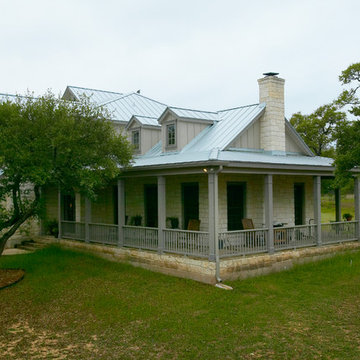Foto di portici rustici con lastre di cemento
Filtra anche per:
Budget
Ordina per:Popolari oggi
1 - 20 di 235 foto
1 di 3
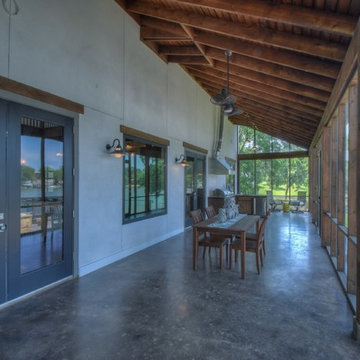
Ispirazione per un grande portico rustico dietro casa con un portico chiuso, lastre di cemento e un tetto a sbalzo
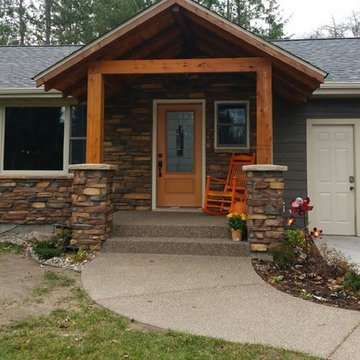
Front Entry updated to add a porch roof, cedar posts, stone piers, new front entry door, stone, vaulted entry, and exposed aggregate steps to create an inviting Main Entrance to this home.
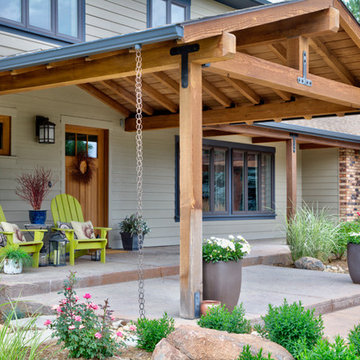
Idee per un grande portico rustico davanti casa con lastre di cemento e un tetto a sbalzo
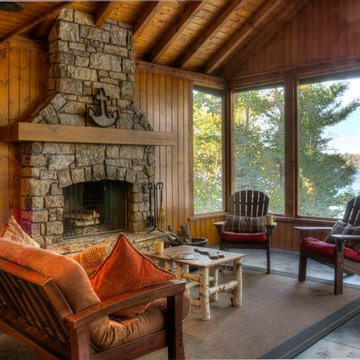
Foto di un portico rustico con un portico chiuso e lastre di cemento
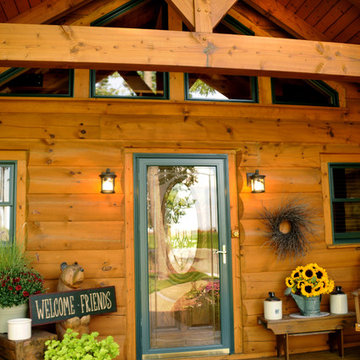
Timber frame covered front entry
Hal Kearney, Photographer
Immagine di un piccolo portico stile rurale davanti casa con lastre di cemento e un tetto a sbalzo
Immagine di un piccolo portico stile rurale davanti casa con lastre di cemento e un tetto a sbalzo
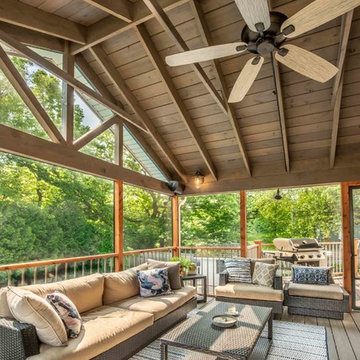
These products are stained to a contemporary dark color that is nearly black.
Immagine di un portico rustico di medie dimensioni e dietro casa con lastre di cemento e un tetto a sbalzo
Immagine di un portico rustico di medie dimensioni e dietro casa con lastre di cemento e un tetto a sbalzo
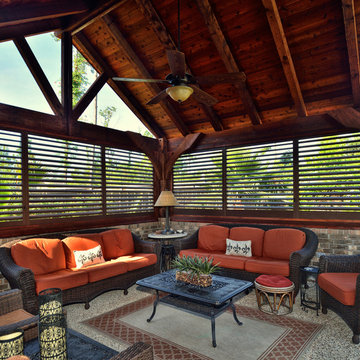
Idee per un grande portico stile rurale dietro casa con lastre di cemento, una pergola e con illuminazione
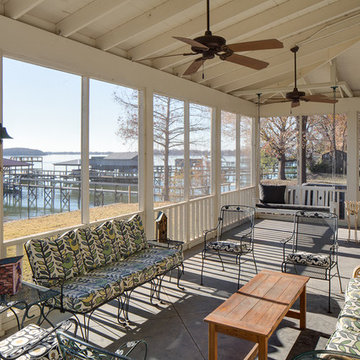
Foto di un grande portico stile rurale dietro casa con un portico chiuso, lastre di cemento e un tetto a sbalzo
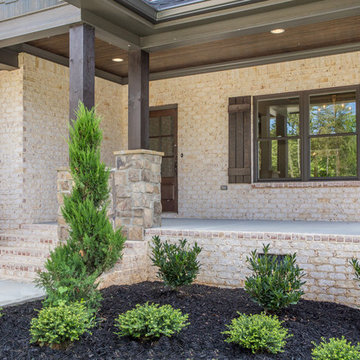
Immagine di un portico rustico di medie dimensioni e davanti casa con lastre di cemento e un tetto a sbalzo
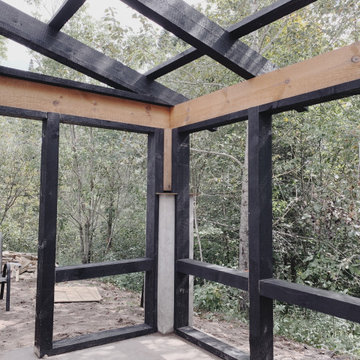
Another pic of the inside of the screen porch during construction. I like it. If you are wondering why I like all the shots, its because I threw all of the crummy shots out. You don't even want to know how many shots I took on this entire job. I set the record for our jobs so far.
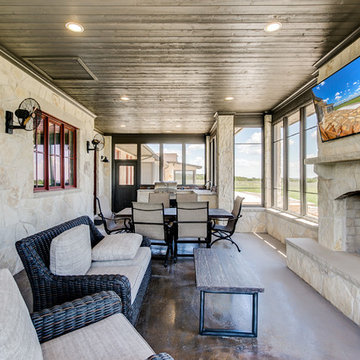
Ispirazione per un grande portico stile rurale dietro casa con un portico chiuso, lastre di cemento e un tetto a sbalzo
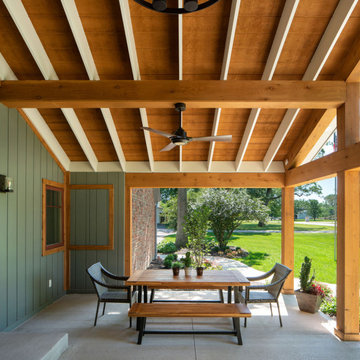
Esempio di un portico rustico davanti casa con lastre di cemento, un tetto a sbalzo e parapetto in legno
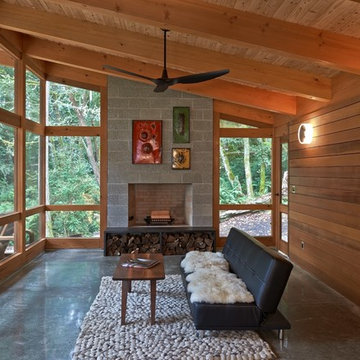
Location: Vashon Island, WA.
Photography by Dale Lang
Immagine di un grande portico stile rurale dietro casa con un focolare, lastre di cemento e un tetto a sbalzo
Immagine di un grande portico stile rurale dietro casa con un focolare, lastre di cemento e un tetto a sbalzo
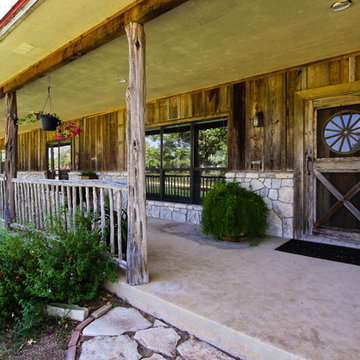
Foto di un grande portico stile rurale davanti casa con un tetto a sbalzo, un focolare e lastre di cemento
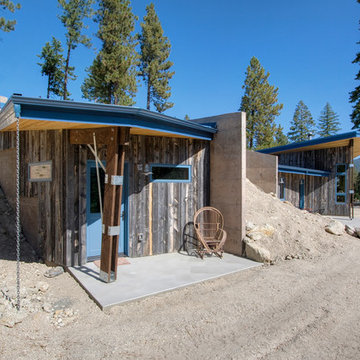
Photos by Jeff Fountain
Ispirazione per un portico stile rurale con lastre di cemento e un tetto a sbalzo
Ispirazione per un portico stile rurale con lastre di cemento e un tetto a sbalzo
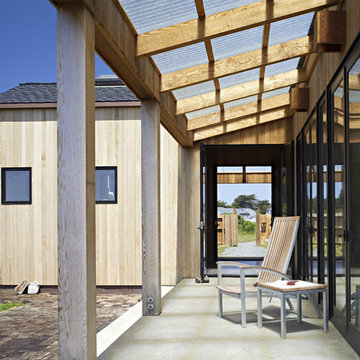
The Cook house at The Sea Ranch was designed to meet the needs an active family with two young children, who wanted to take full advantage of coastal living. As The Sea Ranch reaches full build-out, the major design challenge is to create a sense of shelter and privacy amid an expansive meadow and between neighboring houses. A T-shaped floor plan was positioned to take full advantage of unobstructed ocean views and create sheltered outdoor spaces . Windows were positioned to let in maximum natural light, capture ridge and ocean views , while minimizing the sight of nearby structures and roadways from the principle spaces. The interior finishes are simple and warm, echoing the surrounding natural beauty. Scuba diving, hiking, and beach play meant a significant amount of sand would accompany the family home from their outings, so the architect designed an outdoor shower and an adjacent mud room to help contain the outdoor elements. Durable finishes such as the concrete floors are up to the challenge. The home is a tranquil vessel that cleverly accommodates both active engagement and calm respite from a busy weekday schedule.
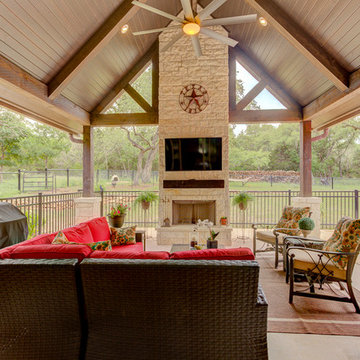
Ispirazione per un portico stile rurale di medie dimensioni e dietro casa con un caminetto, lastre di cemento e un tetto a sbalzo
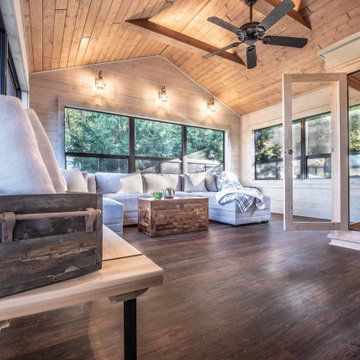
While many people are familiar with infrared saunas, this sauna is an authentic Finnish sauna. That means that the rocks are heated, and water is poured on them to create steam. A Finnish sauna is much hotter than infrared saunas are.
Foto di portici rustici con lastre di cemento
1
