Foto di portici moderni con lastre di cemento
Filtra anche per:
Budget
Ordina per:Popolari oggi
21 - 40 di 334 foto
1 di 3
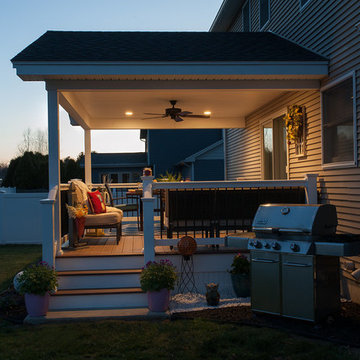
We built this porch off the back of the customer's home.
Idee per un piccolo portico minimalista dietro casa con lastre di cemento e un tetto a sbalzo
Idee per un piccolo portico minimalista dietro casa con lastre di cemento e un tetto a sbalzo
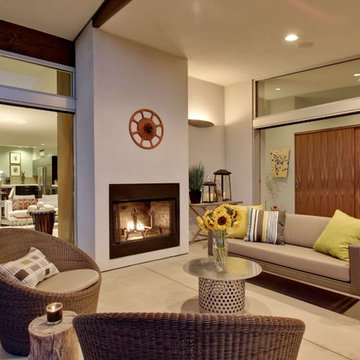
Ispirazione per un portico minimalista di medie dimensioni e nel cortile laterale con un focolare, lastre di cemento e un tetto a sbalzo
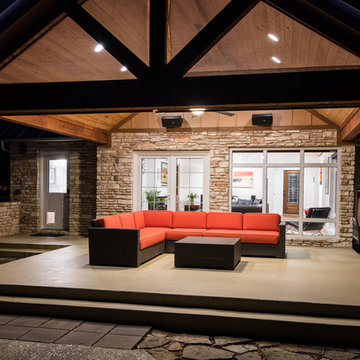
Carlos Barron Photography
Foto di un grande portico moderno dietro casa con fontane e lastre di cemento
Foto di un grande portico moderno dietro casa con fontane e lastre di cemento
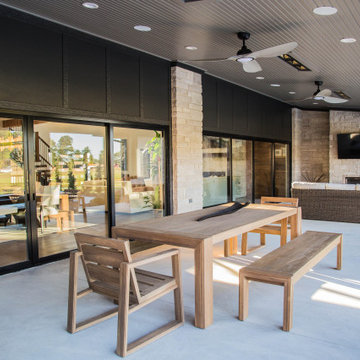
The large wall of sliding glass doors provide easy access to the home's back porch and views of the distant pond and woods.
Immagine di un ampio portico minimalista dietro casa con un caminetto, lastre di cemento e un tetto a sbalzo
Immagine di un ampio portico minimalista dietro casa con un caminetto, lastre di cemento e un tetto a sbalzo
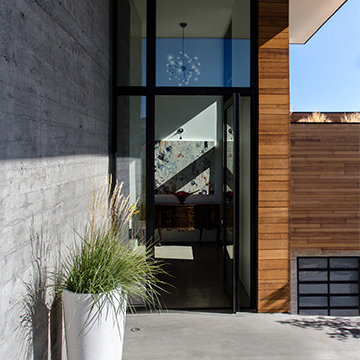
Sparano + Mooney Architecture / Ethan Marks
Immagine di un portico moderno davanti casa con lastre di cemento e un tetto a sbalzo
Immagine di un portico moderno davanti casa con lastre di cemento e un tetto a sbalzo
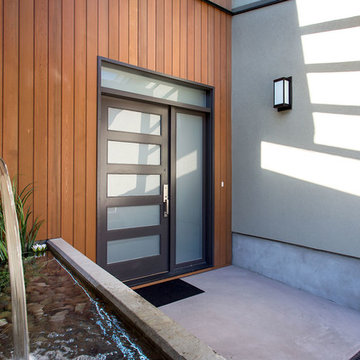
This young family worked with an architect to create plans for a modernist home that departs completely from the style of their neighbourhood. As part of the custom build, Kingdom Builders constructed a great room containing an open kitchen with custom millwork, professional appliances and a large, Caesar stone island. We built a self-contained master suite on a separate floor with a sitting room that opens up to a 650 square foot rooftop deck and hot tub, and a self-contained two-bedroom suite downstairs. We also installed polished concrete underlaid with radiant heat and a standing seam metal roof. Remarkably, the entire house is lit with LED lighting.
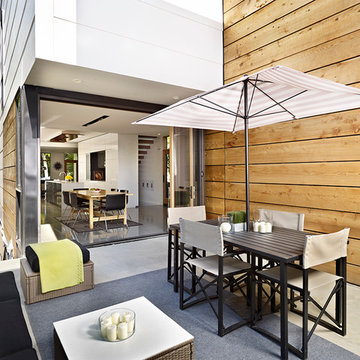
LaCantina Doors Aluminum Wood bi-folding door system
Esempio di un grande portico moderno dietro casa con lastre di cemento
Esempio di un grande portico moderno dietro casa con lastre di cemento
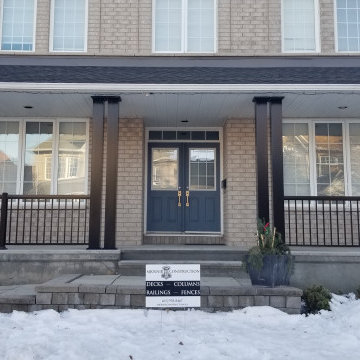
Delivered just in time for Christmas is this complete front porch remodelling for our last customer of the year!
The old wooden columns and railing were removed and replaced with a more modern material.
Black aluminum columns with a plain panel design were installed in pairs, while the 1500 series aluminum railing creates a sleek and stylish finish.
If you are looking to have your front porch revitalized next year, please contact us for an estimate!
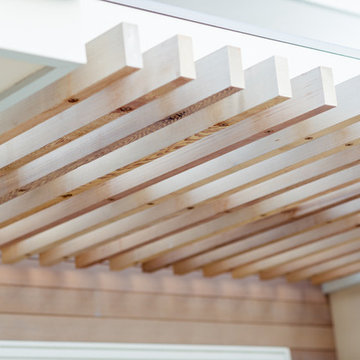
A suspended 2x cedar trellis utilizes the existing awning structure, attached by countersunk bolts to create a floating effect- an entry detail that defines main access and creates beautiful shadows on the light gray siding below.
photo: jimmy cheng photography
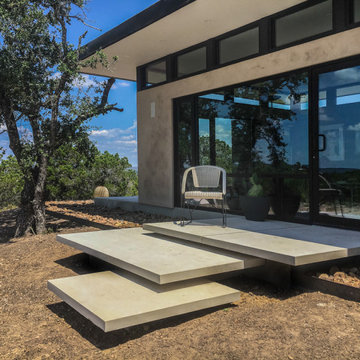
Floating steps leading to the back of the house.
Immagine di un grande portico minimalista davanti casa con lastre di cemento e un tetto a sbalzo
Immagine di un grande portico minimalista davanti casa con lastre di cemento e un tetto a sbalzo
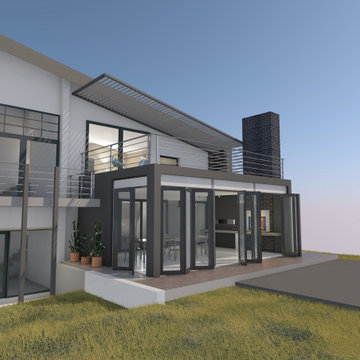
Ispirazione per un portico moderno di medie dimensioni e davanti casa con un portico chiuso, lastre di cemento, un tetto a sbalzo e parapetto in metallo
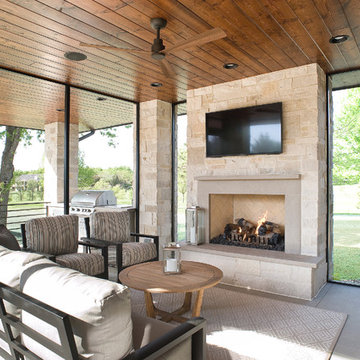
Cipher Photography
Immagine di un portico minimalista di medie dimensioni e dietro casa con un focolare, lastre di cemento e un tetto a sbalzo
Immagine di un portico minimalista di medie dimensioni e dietro casa con un focolare, lastre di cemento e un tetto a sbalzo
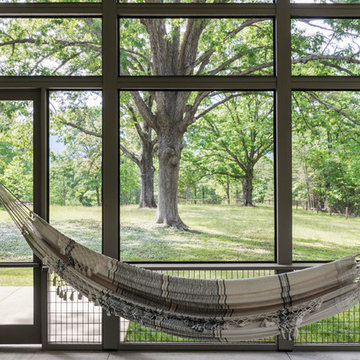
A new interpretation of utilitarian farm structures. This mountain modern home sits in the foothills of North Carolina and brings a distinctly modern element to a rural working farm. It got its name because it was built to structurally support a series of hammocks that can be hung when the homeowners family comes for extended stays biannually. The hammocks can easily be taken down or moved to a different location and allows the home to hold many people comfortably under one roof.
2016 Todd Crawford Photography
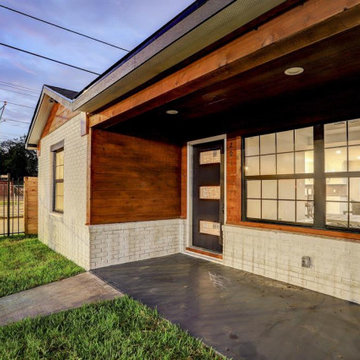
New Exterior design/build including all new black low e windows and doors, cedar gable details, cedar siding, cedar soffit, electrical, and restorative brick masonry.
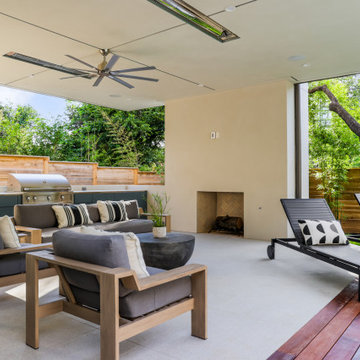
Outdoor porch by the pool, with griller, outdoor sofa, outdoor stainless steel ceiling fan
Ispirazione per un grande portico minimalista dietro casa con lastre di cemento, un tetto a sbalzo e parapetto in legno
Ispirazione per un grande portico minimalista dietro casa con lastre di cemento, un tetto a sbalzo e parapetto in legno
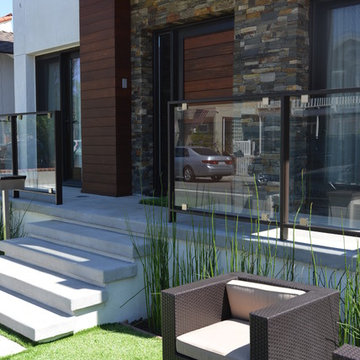
Esempio di un grande portico moderno davanti casa con lastre di cemento e un tetto a sbalzo
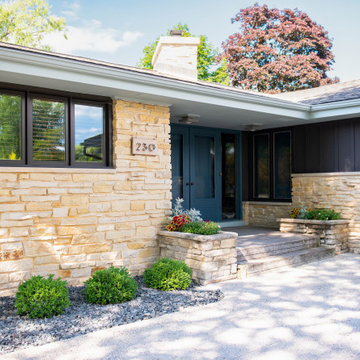
New boxwoods and additional granite chips were used across the front of the home.
Renn Kuhnen Photography
Foto di un portico moderno di medie dimensioni e davanti casa con lastre di cemento
Foto di un portico moderno di medie dimensioni e davanti casa con lastre di cemento
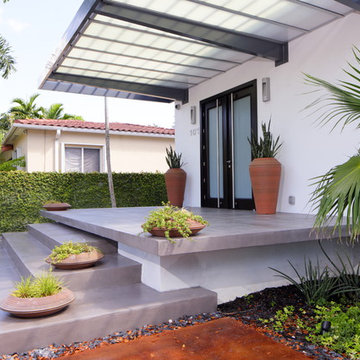
Felix Mizioznikov
Esempio di un portico moderno di medie dimensioni e davanti casa con lastre di cemento e un parasole
Esempio di un portico moderno di medie dimensioni e davanti casa con lastre di cemento e un parasole
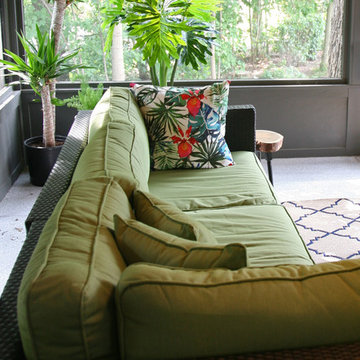
The screened porch is more than anyone needs for great outdoor living~ bug free.
Ispirazione per un portico minimalista di medie dimensioni e nel cortile laterale con un portico chiuso, lastre di cemento e un tetto a sbalzo
Ispirazione per un portico minimalista di medie dimensioni e nel cortile laterale con un portico chiuso, lastre di cemento e un tetto a sbalzo
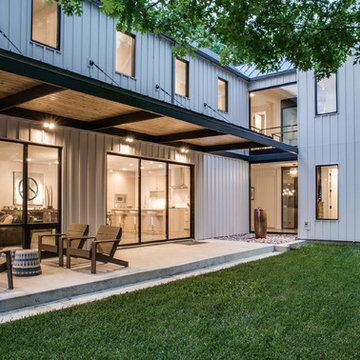
The cottage style offers a sense of place which prevails throughout with the incorporation of large windows and gorgeous views. The variety of the types of volumes of spaces enables the homeowner to connect to the outdoors in different ways. ©Shoot2Sell Photography
Foto di portici moderni con lastre di cemento
2