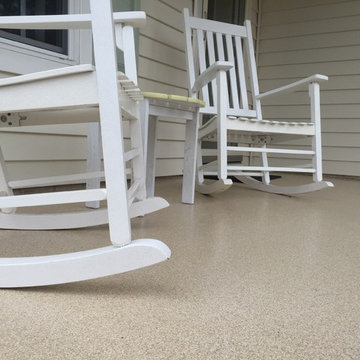Foto di portici moderni con lastre di cemento
Filtra anche per:
Budget
Ordina per:Popolari oggi
141 - 160 di 334 foto
1 di 3
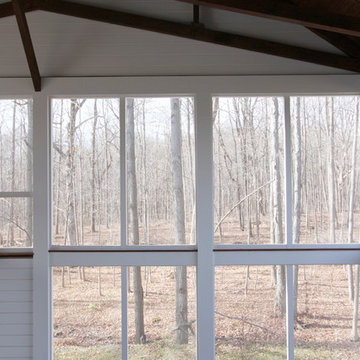
This is a screened in double height porch space. But they beautifully frame the views to the outside just like the rest of our windows. We kept the proportion of the openings the same as the windows inside the house so they relate to one another.
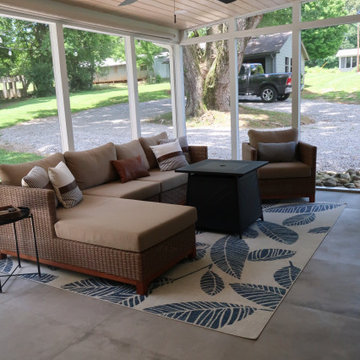
Love this space!
Foto di un portico moderno di medie dimensioni e dietro casa con un portico chiuso, lastre di cemento, un tetto a sbalzo e parapetto in legno
Foto di un portico moderno di medie dimensioni e dietro casa con un portico chiuso, lastre di cemento, un tetto a sbalzo e parapetto in legno
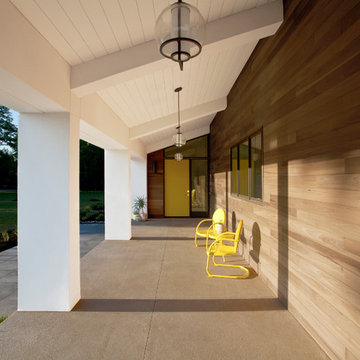
Front Covered Porch Entry Side View - compound-style home featuring open concept living, bedroom wing, recreation wing, and grain bin studio - achieved substantial completion in late 2016 (Phase One) - Design, Rendering, Photography: HAUS | Architecture For Modern Lifestyles - Photo: Adam Reynolds Photography
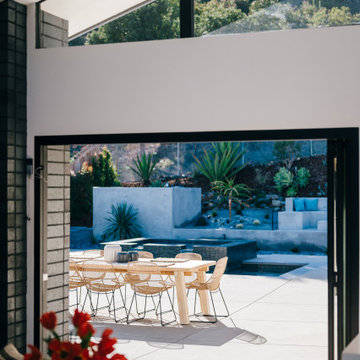
bi-folding doors allow for direct access to the expansive rear yard and enable year-round indoor-outdoor living
Ispirazione per un grande portico minimalista dietro casa con lastre di cemento, un tetto a sbalzo e parapetto in metallo
Ispirazione per un grande portico minimalista dietro casa con lastre di cemento, un tetto a sbalzo e parapetto in metallo
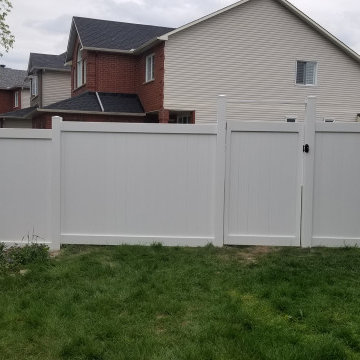
Take a look at the striking porch columns and railing we designed and built for this customer!
The PVC columns are supplied by Prestige DIY Products and constructed with a combination of a 12"x12"x40" box, and a 9" to 6" tapered column which sits on the box. Both the box and tapered column are plain panel and feature solid crown moulding trim for an elegant, yet modern appearance.
Did you know our PVC columns are constructed with no visible fasteners! All trim is secured with highly durable PVC glue and double sided commercial grade tape. The column panels themselves are assembled using Smart Lock™ corner technology so you won't see any overlapping sides and finishing nails here, only perfectly mitered edges! We also installed solid wood blocking behind the PVC columns for a strong railing connection.
The aluminum railing supplied by Imperial Kool Ray is the most popular among new home builders in the Ottawa area and for good reason. It’s ease of installation, strength and appearance makes it the first choice for any of our customers.
We were also tasked with replacing a rather transparent vinyl fence with a more traditional solid panel to provide additional privacy in the backyard.
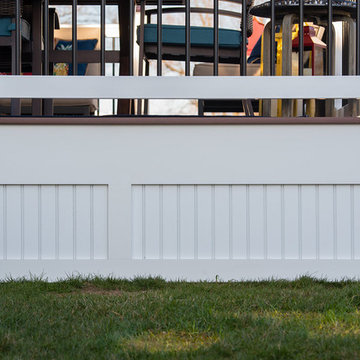
We upgraded the skirting from standard lattice to matching paneling.
Foto di un piccolo portico minimalista dietro casa con lastre di cemento e un tetto a sbalzo
Foto di un piccolo portico minimalista dietro casa con lastre di cemento e un tetto a sbalzo
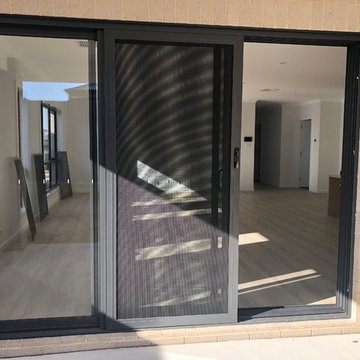
Idee per un portico moderno dietro casa e di medie dimensioni con un portico chiuso, lastre di cemento e un tetto a sbalzo
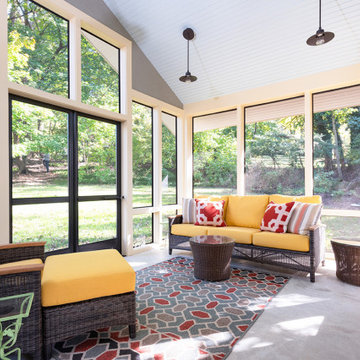
New screened-in porch with cathedral ceiling, showcasing an existing Wissahickon schist stone wall on the right.
Foto di un portico moderno di medie dimensioni e dietro casa con un portico chiuso, lastre di cemento e un tetto a sbalzo
Foto di un portico moderno di medie dimensioni e dietro casa con un portico chiuso, lastre di cemento e un tetto a sbalzo
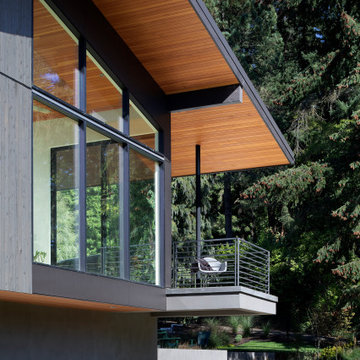
Extension of pool patio that looks out onto the green space.
Esempio di un portico moderno di medie dimensioni e nel cortile laterale con lastre di cemento, un tetto a sbalzo e parapetto in metallo
Esempio di un portico moderno di medie dimensioni e nel cortile laterale con lastre di cemento, un tetto a sbalzo e parapetto in metallo
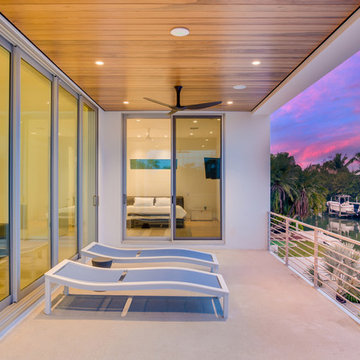
Ryan Gamma Photography
Foto di un portico minimalista di medie dimensioni e dietro casa con un tetto a sbalzo e lastre di cemento
Foto di un portico minimalista di medie dimensioni e dietro casa con un tetto a sbalzo e lastre di cemento
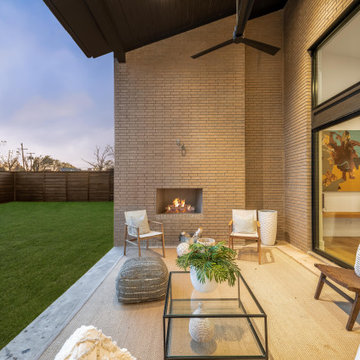
Stunning midcentury-inspired custom home in Dallas.
Esempio di un grande portico moderno dietro casa con un caminetto, lastre di cemento e un tetto a sbalzo
Esempio di un grande portico moderno dietro casa con un caminetto, lastre di cemento e un tetto a sbalzo
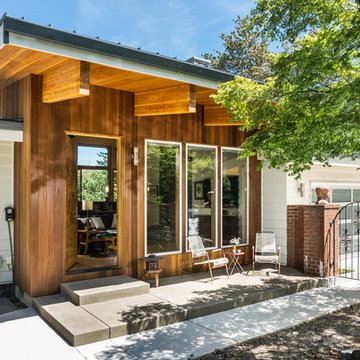
KuDa Photography
Remodel of SW Portland home. Clients wanted a very modern esthetic. Right Arm Construction worked closely with the Client and the Architect on the project to ensure project scope was met and exceeded. Remodel included kitchen, living room, dining area and exterior areas on front and rear of home. A new garage was also constructed at the same time.
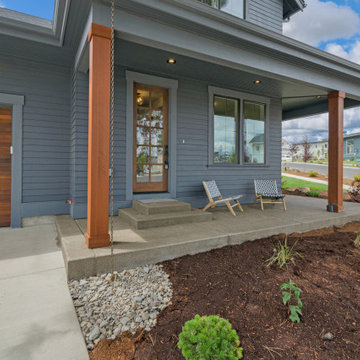
Ispirazione per un portico moderno di medie dimensioni e davanti casa con lastre di cemento e un tetto a sbalzo
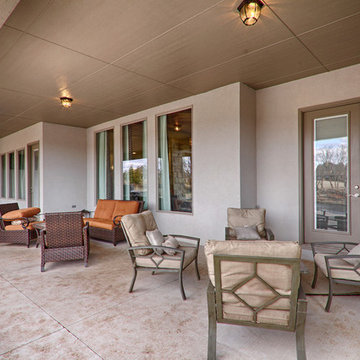
Patio for hanging out by the pool
Ispirazione per un grande portico moderno dietro casa con lastre di cemento e un tetto a sbalzo
Ispirazione per un grande portico moderno dietro casa con lastre di cemento e un tetto a sbalzo
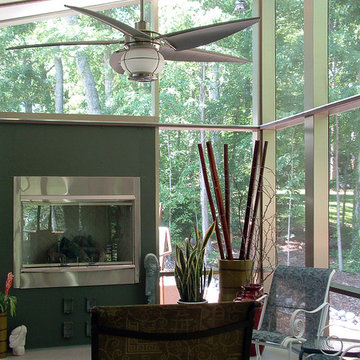
Interiors
Foto di un grande portico moderno con un caminetto, lastre di cemento e un tetto a sbalzo
Foto di un grande portico moderno con un caminetto, lastre di cemento e un tetto a sbalzo
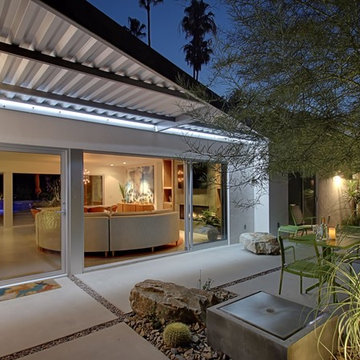
Kelly Peak
Ispirazione per un portico minimalista di medie dimensioni e dietro casa con un tetto a sbalzo e lastre di cemento
Ispirazione per un portico minimalista di medie dimensioni e dietro casa con un tetto a sbalzo e lastre di cemento
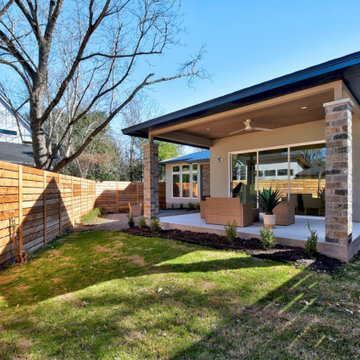
Backyard with covered porch with furniture and stone pillars.
Ispirazione per un portico moderno dietro casa con lastre di cemento e un tetto a sbalzo
Ispirazione per un portico moderno dietro casa con lastre di cemento e un tetto a sbalzo
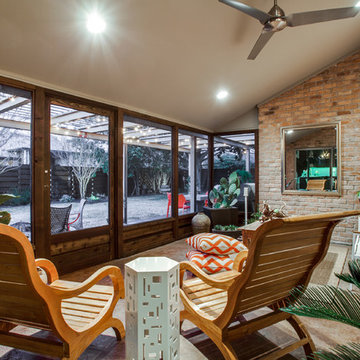
Shoot2Sell
Ispirazione per un portico minimalista dietro casa con un portico chiuso, lastre di cemento e un tetto a sbalzo
Ispirazione per un portico minimalista dietro casa con un portico chiuso, lastre di cemento e un tetto a sbalzo
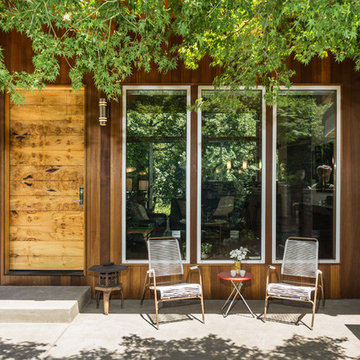
KuDa Photography
Remodel of SW Portland home. Clients wanted a very modern esthetic. Right Arm Construction worked closely with the Client and the Architect on the project to ensure project scope was met and exceeded. Remodel included kitchen, living room, dining area and exterior areas on front and rear of home. A new garage was also constructed at the same time.
Foto di portici moderni con lastre di cemento
8
