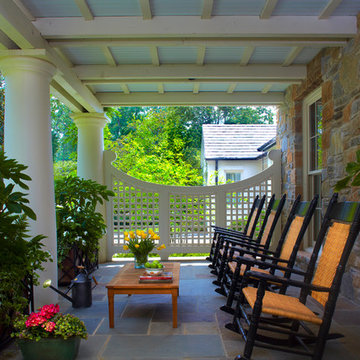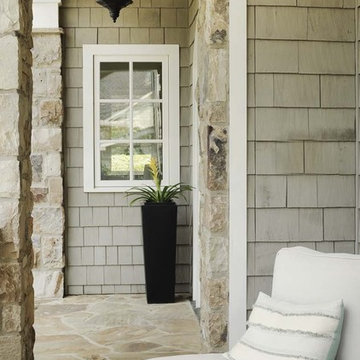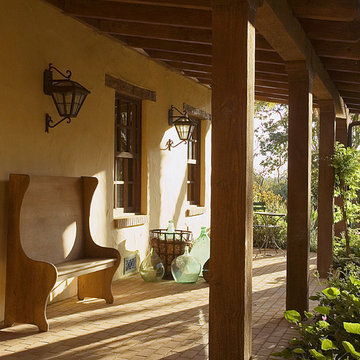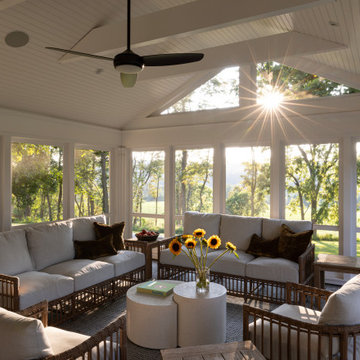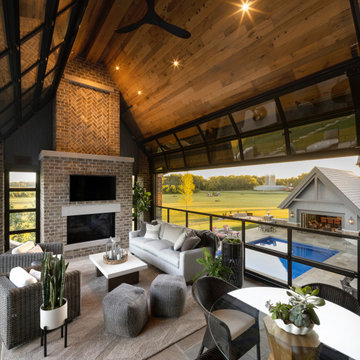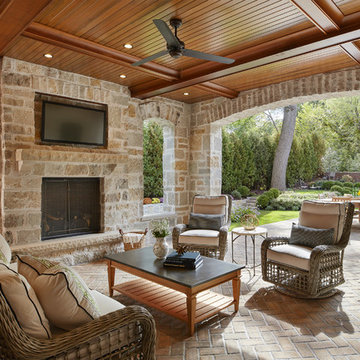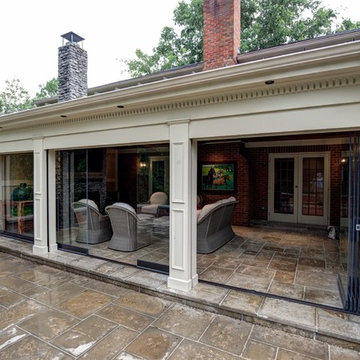Foto di portici marroni
Filtra anche per:
Budget
Ordina per:Popolari oggi
121 - 140 di 23.605 foto
1 di 2
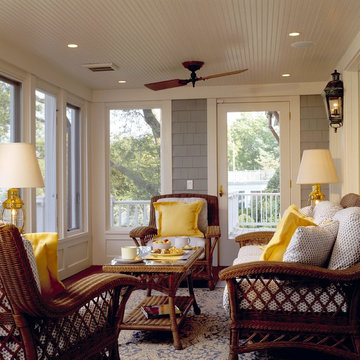
Photography: Pyramid Builders
Ispirazione per un portico classico con un tetto a sbalzo
Ispirazione per un portico classico con un tetto a sbalzo
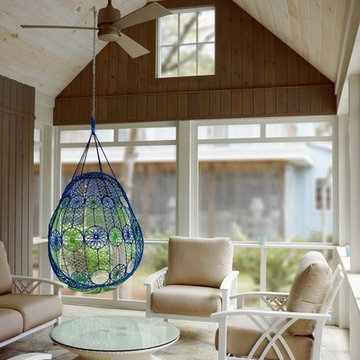
Christopher Snowber
Ispirazione per un portico costiero di medie dimensioni e dietro casa con un portico chiuso, pavimentazioni in pietra naturale e un tetto a sbalzo
Ispirazione per un portico costiero di medie dimensioni e dietro casa con un portico chiuso, pavimentazioni in pietra naturale e un tetto a sbalzo
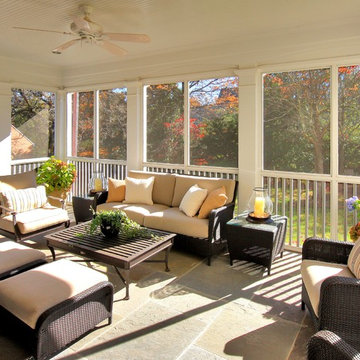
We transformed an early-1900's house into a contemporary one that's fit for three generations.
Click this link to read the Bethesda Magazine article: http://www.bethesdamagazine.com/Bethesda-Magazine/September-October-2012/Family-Ties/
Architects: GTM Architects
Steve Richards Interior Design
Landscape done by: Olive Tree Landscape & Design
Photography: Ken Wyner
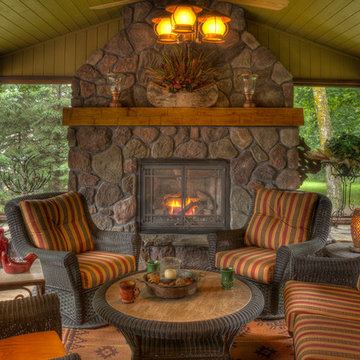
Esempio di un portico rustico con un focolare e un tetto a sbalzo
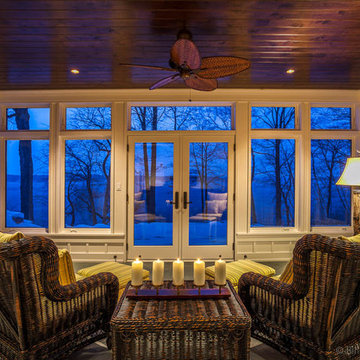
A view from the lower family room toward the lake. This was an existing exterior space that we enclosed with windows and the projecting deck above. It ends up being the closest room to the lake.
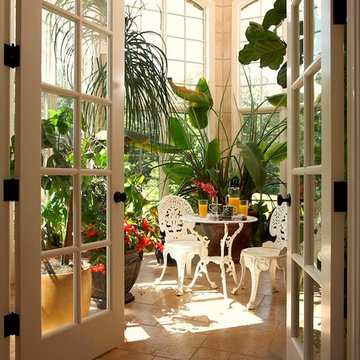
VanBrouck & Associates, Inc.
www.vanbrouck.com
photos by: www.bradzieglerphotography.com
Ispirazione per un portico chic
Ispirazione per un portico chic
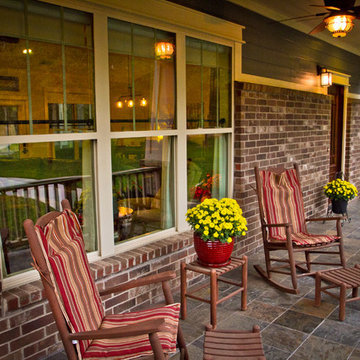
Mr. and Mrs. Page commissioned me to design a home with an open floor plan and an Arts and Crafts design aesthetic. Because the retired couple meant to make this house their "forever home", I incorporated aging-in-place principles. Although the house clocks in at around 2,200 s.f., the massing and siting makes it appear much larger. I minimized circulation space and expressed the interior program through the forms of the exterior. Copious number of windows allow for constant connection to the rural outdoor setting as you move throughout the house.
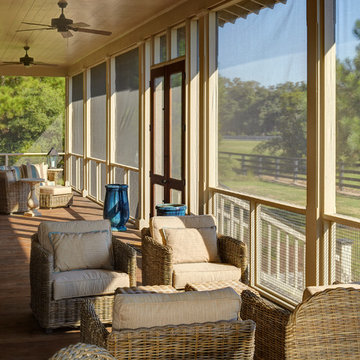
This Iconic Lowcountry Home designed by Allison Ramsey Architects overlooks the paddocks of Brays Island SC. Amazing craftsmanship in a layed back style describe this house and this property. To see this plan and any of our other work please visit www.allisonramseyarchitect.com;
olin redmon - photographer;
Heirloom Building Company - Builder
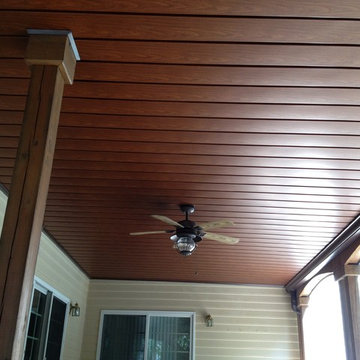
Transform your wet under-deck area into a beautiful and dry outdoor living space with Quality Edge's Inside-Out under-deck drainage system.
Ispirazione per un portico classico
Ispirazione per un portico classico
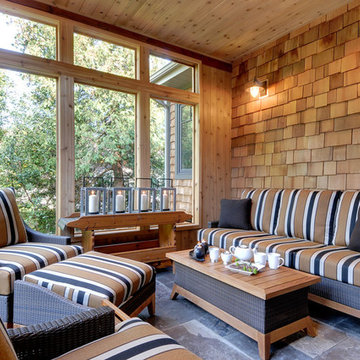
Foto di un portico minimal di medie dimensioni e dietro casa con un portico chiuso, pavimentazioni in pietra naturale e un tetto a sbalzo
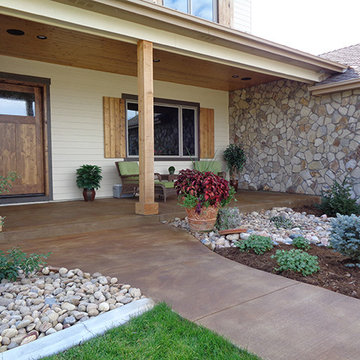
Idee per un portico tradizionale di medie dimensioni e davanti casa con lastre di cemento e un tetto a sbalzo
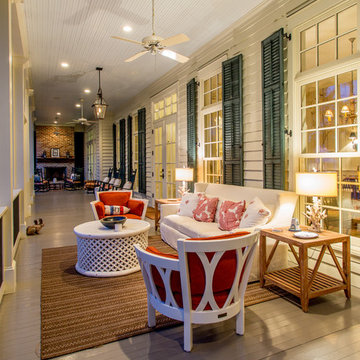
Esempio di un portico classico con un focolare, pedane e un tetto a sbalzo

Idee per un portico moderno davanti casa con pavimentazioni in mattoni e un parasole
Foto di portici marroni
7
