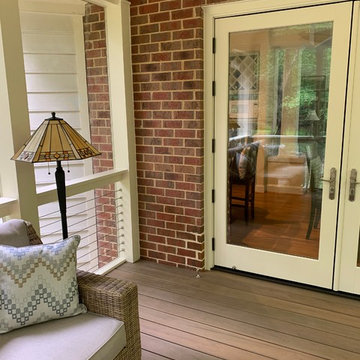Foto di portici marroni nel cortile laterale
Filtra anche per:
Budget
Ordina per:Popolari oggi
1 - 20 di 490 foto
1 di 3

Perfectly settled in the shade of three majestic oak trees, this timeless homestead evokes a deep sense of belonging to the land. The Wilson Architects farmhouse design riffs on the agrarian history of the region while employing contemporary green technologies and methods. Honoring centuries-old artisan traditions and the rich local talent carrying those traditions today, the home is adorned with intricate handmade details including custom site-harvested millwork, forged iron hardware, and inventive stone masonry. Welcome family and guests comfortably in the detached garage apartment. Enjoy long range views of these ancient mountains with ample space, inside and out.
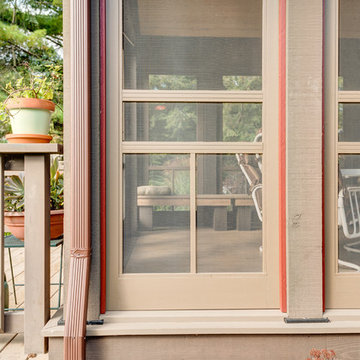
French doors open to cedar bead board ceilings that line a enclosed screened porch area. All natural materials, colors and textures are used to infuse nature and indoor living into one.
Buras Photography
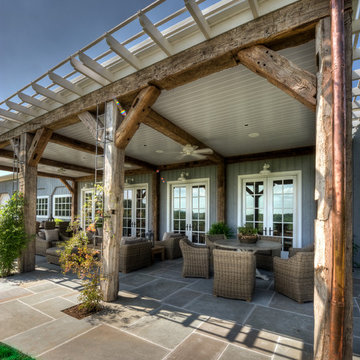
Reclaimed original patina hand hewn
© Carolina Timberworks
Foto di un portico stile rurale nel cortile laterale e di medie dimensioni con un giardino in vaso, pavimentazioni in pietra naturale e un tetto a sbalzo
Foto di un portico stile rurale nel cortile laterale e di medie dimensioni con un giardino in vaso, pavimentazioni in pietra naturale e un tetto a sbalzo
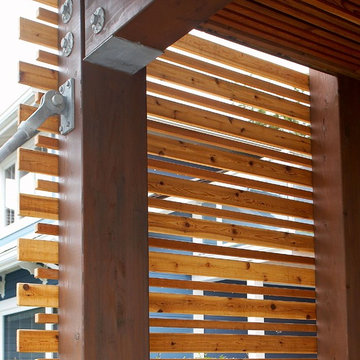
Wood privacy screen detail. Photography by Ian Gleadle.
Immagine di un portico minimalista di medie dimensioni e nel cortile laterale con un tetto a sbalzo
Immagine di un portico minimalista di medie dimensioni e nel cortile laterale con un tetto a sbalzo
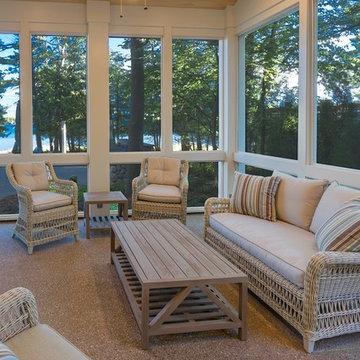
Esempio di un grande portico stile marinaro nel cortile laterale con un portico chiuso, cemento stampato e un tetto a sbalzo
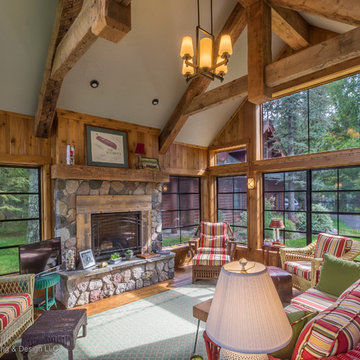
Dan Heid
Ispirazione per un portico rustico di medie dimensioni e nel cortile laterale con un portico chiuso
Ispirazione per un portico rustico di medie dimensioni e nel cortile laterale con un portico chiuso
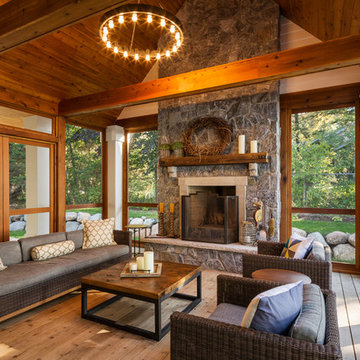
Corey Gaffer Photography
Esempio di un portico stile rurale di medie dimensioni e nel cortile laterale con un portico chiuso, un tetto a sbalzo e pedane
Esempio di un portico stile rurale di medie dimensioni e nel cortile laterale con un portico chiuso, un tetto a sbalzo e pedane
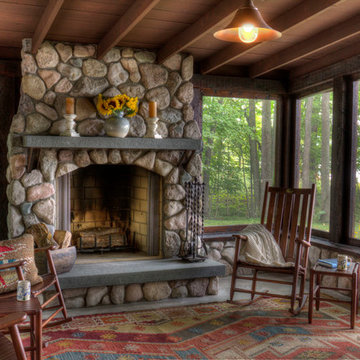
Esempio di un portico stile rurale nel cortile laterale con un portico chiuso e un tetto a sbalzo

Esempio di un grande portico country nel cortile laterale con pavimentazioni in pietra naturale e un tetto a sbalzo
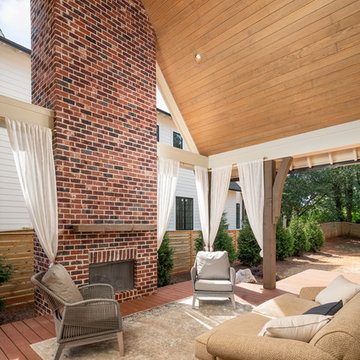
Immagine di un grande portico tradizionale nel cortile laterale con un caminetto e un tetto a sbalzo
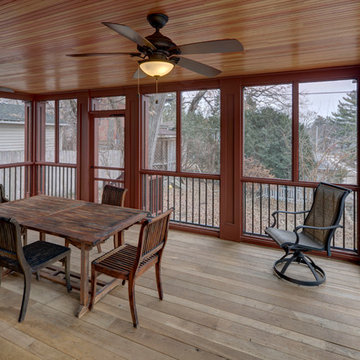
A growing family needed extra space in their 1930 Bungalow. We designed an addition sensitive to the neighborhood and complimentary to the original design that includes a generously sized one car garage, a 350 square foot screen porch and a master suite with walk-in closet and bathroom. The original upstairs bathroom was remodeled simultaneously, creating two new bathrooms. The master bathroom has a curbless shower and glass tile walls that give a contemporary vibe. The screen porch has a fir beadboard ceiling and the floor is random width white oak planks milled from a 120 year-old tree harvested from the building site to make room for the addition.
photo by Skot Weidemann
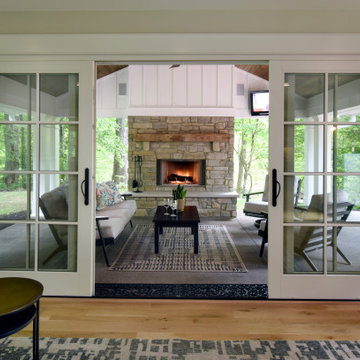
These large glass doors help to connect the indoors with the outdoors. The focal point is this beautiful stone fireplace!
Esempio di un portico classico di medie dimensioni e nel cortile laterale con un caminetto, lastre di cemento e un tetto a sbalzo
Esempio di un portico classico di medie dimensioni e nel cortile laterale con un caminetto, lastre di cemento e un tetto a sbalzo
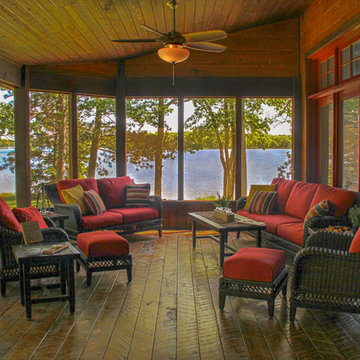
Ispirazione per un portico stile rurale nel cortile laterale con un portico chiuso e un tetto a sbalzo
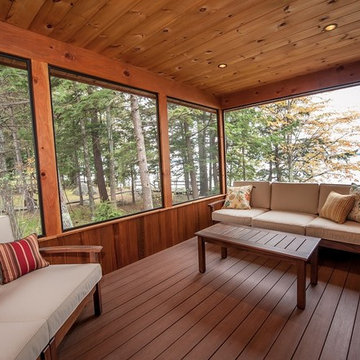
Northpeak Design
Esempio di un portico stile rurale di medie dimensioni e nel cortile laterale con un portico chiuso, pedane e un tetto a sbalzo
Esempio di un portico stile rurale di medie dimensioni e nel cortile laterale con un portico chiuso, pedane e un tetto a sbalzo
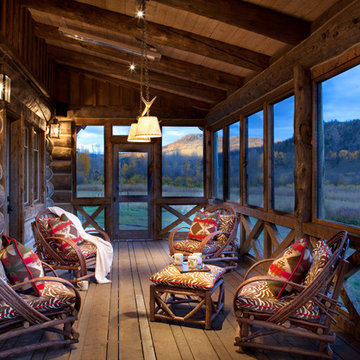
Sited on 35- acres, this rustic cabin was laid out to accommodate the client’s wish for a simple home comprised of 3 connected building forms. The primary form, which includes the entertainment, kitchen, and dining room areas, is built from beetle kill pine harvested on site. The other two forms are sited to take full advantage of spectacular views while providing separation of living and garage spaces. LEED Silver certified.
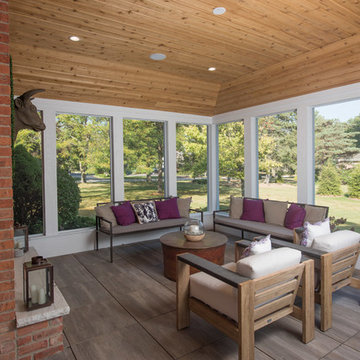
Foto di un grande portico chic nel cortile laterale con un portico chiuso, pavimentazioni in pietra naturale e un tetto a sbalzo
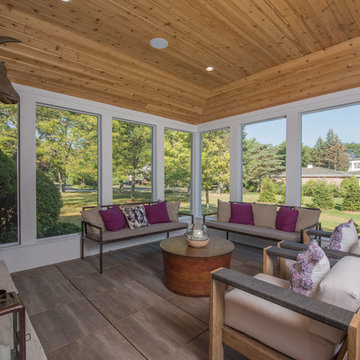
Foto di un grande portico tradizionale nel cortile laterale con un portico chiuso, pavimentazioni in pietra naturale e un tetto a sbalzo
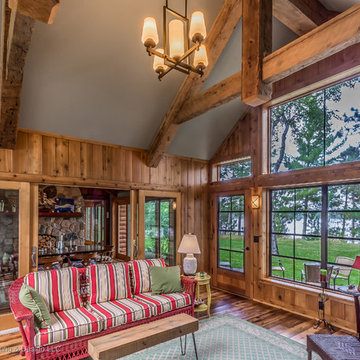
Dan Heid
Esempio di un portico stile rurale di medie dimensioni e nel cortile laterale con un portico chiuso
Esempio di un portico stile rurale di medie dimensioni e nel cortile laterale con un portico chiuso
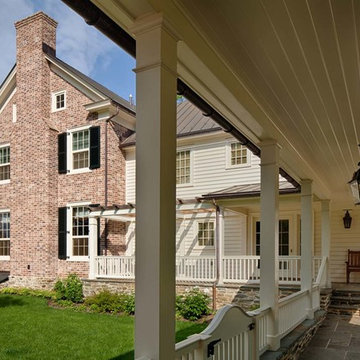
© Gordon Beall
Idee per un portico country nel cortile laterale con pavimentazioni in pietra naturale
Idee per un portico country nel cortile laterale con pavimentazioni in pietra naturale
Foto di portici marroni nel cortile laterale
1
